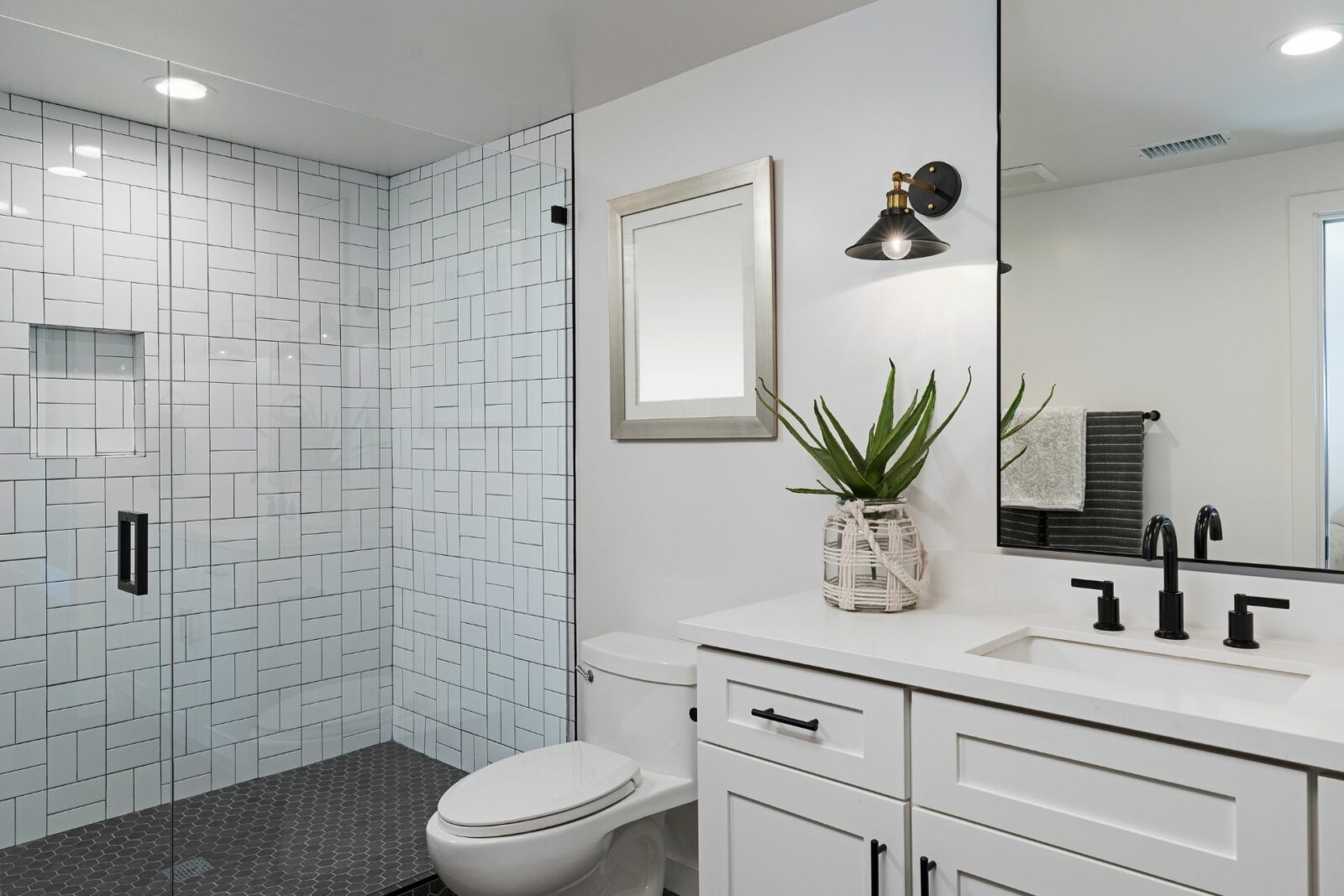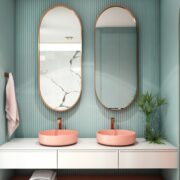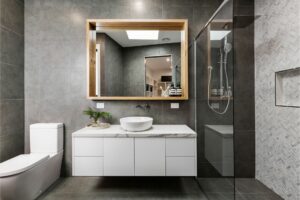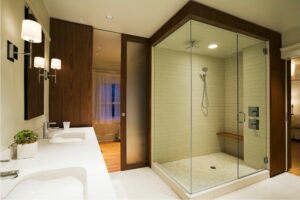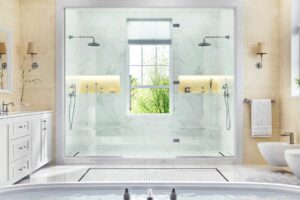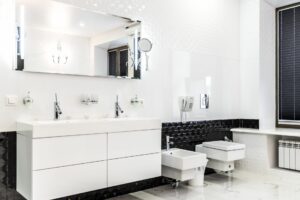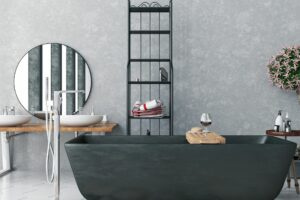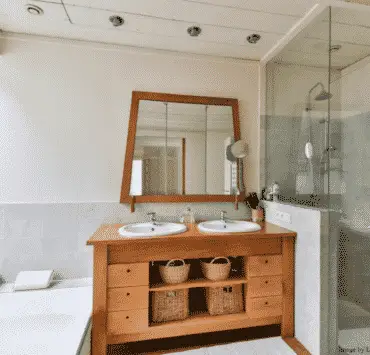Essential tips to follow while designing a bathroom layout
The mere mention of words like ‘designs’ and ‘layouts’ and people imagine spectacled professionals in formal clothes pouring over white charts full of complicated drawings. Sure, there is a lot of planning and expertise that goes into designing a bathroom layout and the professionals do it best, but you can always play an important role in it. And you can do this whether you have a small or a large bathroom, just one bathroom or more. The smaller the bathroom, the more important the layout because it will ensure the most judicious use of the available space.
Here are some tips to ensure you make the best out of the layout:
Decide the intended purpose of the bathroom
The days when a toilet just had a shower and a toilet next to each other are long gone. Now, a bathroom, no matter its size, is much more. For example, it is common to now see a bathroom for only adults designed differently from a bathroom for kids (smaller toilets, lower vanity). Again, a bathroom which is meant only for the most basic purposes like a shower and toilet will have a layout different than one meant for a sitting arrangement for applying makeup or other uses. A master bathroom’s layout will prioritize storage more than a guest bathroom. It will also need to factor in space for doing laundry. Planning a layout will tell you whether you can accommodate a tub and if yes, how big a tub and many more such things. In essence, a plan will be your first and more important step towards a beautiful and efficient bathroom.
Get innovative with storage
Storage and vanity are the second most important part of the bathroom layout after the shower and the toilet. The amount of storage space you allocate will depend on the first point we mentioned, i.e., the role of the bathroom. To get started on designing layout for the storage, start with asking yourself: what items do you want in the bathroom and where would you like to keep them? The answers to these two questions will tell you whether the storage within your vanity will suffice and/or whether you need to add storage. Corner shelves, standalone shelves, and shelves above the mirror are some of the best ways to create additional storage. By marking them out during the layout process, you will ensure that the designers and professionals leave adequate space for the same.
Don’t forget the floor
No bathroom is complete without a well-laid floor. No matter how big or small, a bathroom must have strong flooring which can take a lot of abuse and humidity. Also, it should have provisions for adding anti-slip items. Remember to get your plumbing done before you get to your flooring. The last thing you want is a well-laid floor to be broken for plumbing purposes. Decide on the type of toilet and the location of the fixtures beforehand so that the flooring is done accordingly. And whenever possible, get it done by a professional.
Focus on the fixtures
A layout is as much about what to buy as it is about where to put them. Do you want a shower and a tub or will just one do? Will your toilet be a traditional style or do you prefer the sleeker look of the wall-mounted toilet? Will the tub include the place for the shower or will the shower be a separate space? Do you have enough space for both? Remember, bath fixtures are expensive. If cost is a factor, focus more on function than the design and the look of the fixture. Similarly, if you are short on space, a sliding door will work better than a traditional door.
Have fun with it
Do you have a small bathroom with just about 40 sq. feet? Or a bathroom that will dwarf the bedrooms of most people? Do you have two bathrooms that are of varying sizes? A layout is not an exam; it is a chance to have fun with the design ideas. Talk to professionals who will install the fixtures and take their opinions too. Sometimes, this can be the difference between a half-baked plan and a well-executed plan. For example, you might want a wall-mounted toilet but that will require major changes in plumbing designs that may exceed your budget.
Do you want that? Similarly, you might want two sinks but maybe your bathroom may not allow for the same? Or maybe you think you cannot add extra storage until the professional shows up and manages to create extra space. A layout is just the start, play with it as you go along. Stick to a budget, but do not compromise on quality. Talk to experts, but also take initiative when you feel like. Search the internet, search stores for items on sale and buy one at a time if you are on a budget. Search the depths of the internet to look for inspiration and do not be afraid to experiment.
