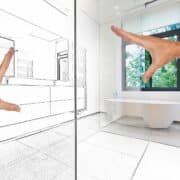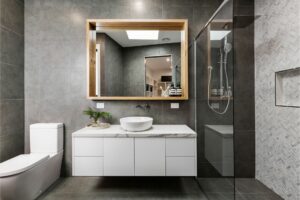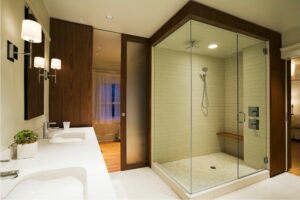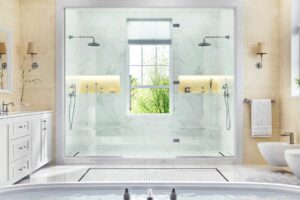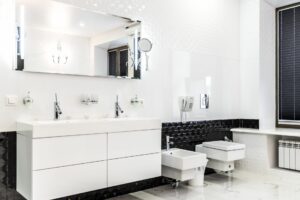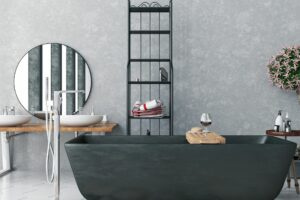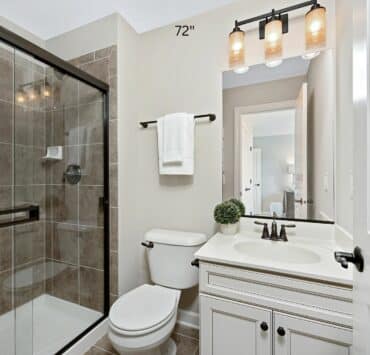Careful spatial planning is essential for a well-designed bathroom layout. Placing fixtures too close together can lead to code violations and functional issues. Creating floor plans allows for adjustments before remodeling begins.
Different Zones of a Bathroom
There are some elements that need to be incorporated in your bathroom. These elements decide the layout and essentially dictate what goes where in your bathroom. Unlike other areas in your house where you have free reign on deciding what goes where, your options are limited in the bathroom because of plumbing requirements.
To begin creating a bathroom layout, you need to consider the space as a combination of different zones. Each zone has a dedicated function and appeal that is required to create an efficient bathroom space. There are three basic ‘zones’ in an average bathroom:
Vanity
The vanity zone consists of many important elements of your bathroom. These include a countertop, cabinets, sink, and a mirror. While planning this zone, you have to consider the functional aspect and appeal value. Ultimately, your vanity zone is dependent on the number of people using the bathroom. For instance, if you have two people using the bathroom, you may need to decide between a single sink or ‘his and her’ sink design. The same formula can be applied for the cabinets as well.
Shower
The Shower zone is where you have the most flexibility in terms of design. The modern homeowner has quite a few options to choose from. Gone are the days of a dingy shower cabin, though. They’re now being replaced by more modern options such as ceiling showers, multifunctional spa showers, etc. It’s important to have a defined shower zone in your bathroom to ensure cleanliness. It also clearly helps demarcate wet areas from the dry ones.
Tub
Bathtubs are a classic choice when it comes to the right bathing option. Many people prefer to have a bathtub over a shower. However, it comes with its limitations; one of which is space. Bathtubs consume a lot of space and if you own a home in a city, you’re all too familiar with the space crunch. In such cases, you can opt for the other alternative.
Toilet
Even though the toilet is the most important feature of your bathroom, it isn’t something that you want to show off. While creating an efficient bathroom layout, you need to keep it functional yet tucked away in the space. A good half-partition works best, or it can also be placed behind the entry door.
Things to Consider While Creating a Bathroom Layout
Several factors should be taken into account when designing your bathroom layout:
- Usage: Determine how frequently the bathroom will be used and by whom. Daily family use may require a different layout compared to occasional guest use.
- Occupants: Consider the occupants’ needs and preferences. A main bathroom for a couple may benefit from a spacious, open layout, while a bathroom shared by children might be best suited for a jack and jill design.
- Budget: Budget constraints play a significant role in the layout decision-making process. Your budget will dictate the extent of features and materials you can incorporate into the design.
- Style Preferences: Personal style preferences allow for customization and creativity in bathroom decor. Whether it’s a clawfoot tub, blue shower tiles, or an antique vanity, the possibilities are endless for a remodel or new bathroom design.
A Guide to Common Bathroom Layouts
Jack and Jill Bathroom Layout
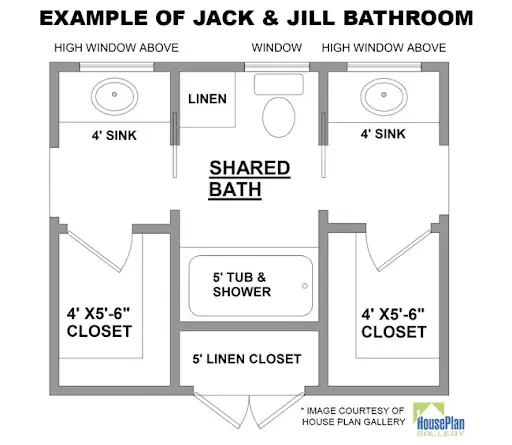
| Aspect | Description |
| Purposeful Design | Crafted to provide privacy with separate but equal spaces, fostering a practical environment for families and communal living. |
| Cost and Resale Considerations | – Cost Efficiency: Particularly advantageous for new constructions, offering a cost-effective solution compared to building two separate bathrooms by utilizing a single set of fixtures. – Resale Impact: Impact on home resale value varies, dependent on factors like location, house characteristics, and local buyer preferences. |
| Benefits and Considerations | – Private Spaces: Provides exclusive areas for children’s activities, ensuring privacy not accessible to visitors like a standard hallway bath. – Space Utilization: Effectively utilizes typically unused space, creating a “semi-private” bathroom solution. – Multiple Sinks: Allows for the inclusion of multiple sinks, offering individual space for each child. |
| Drawbacks and Challenges | – Accessibility: May be less convenient when simultaneous access is required by multiple users. – Privacy Limitations: Offers limited privacy compared to fully separate bathrooms. – Layout Challenges: Could pose challenges in fitting the design into specific house plans. |
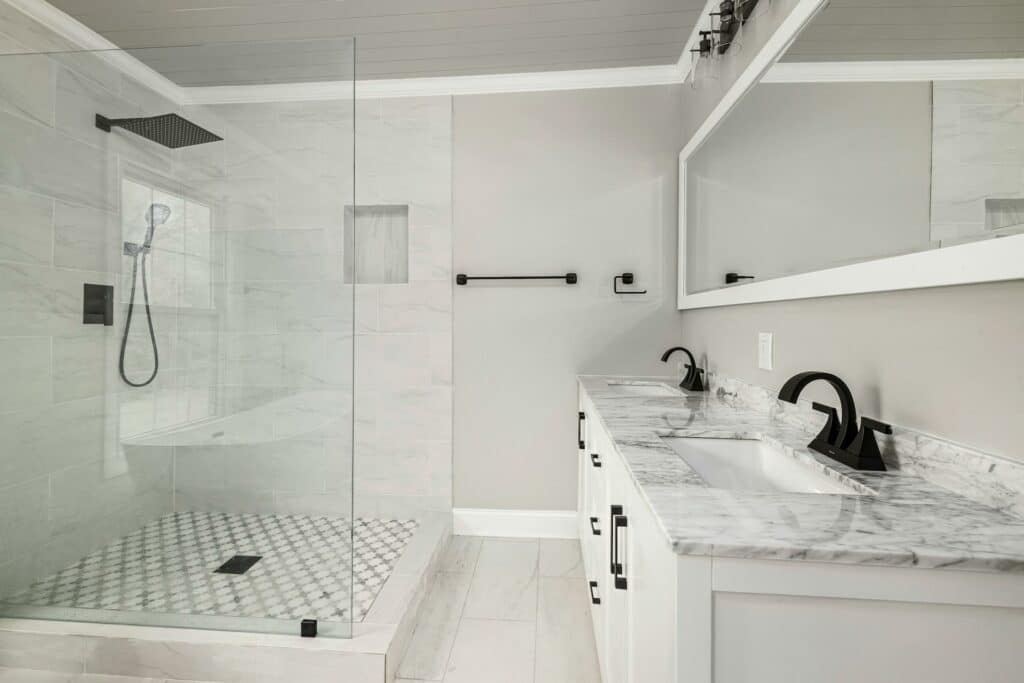 Jack and Jill bathroom layout
Jack and Jill bathroom layout
ADA-Compliant Bathroom Layouts
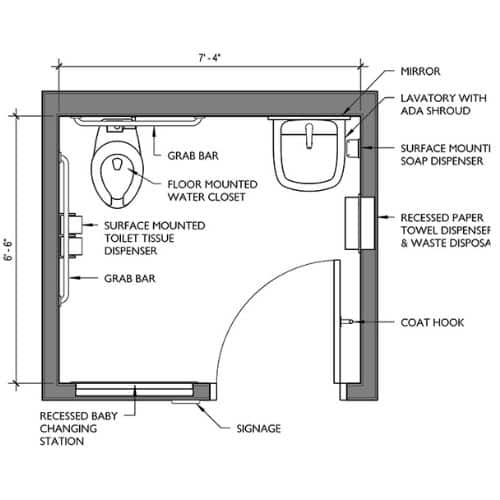
| Aspect | Description |
| Benefits of ADA Compliance | – Inclusive Design: While ADA compliance is not mandatory for residential bathrooms, incorporating it ensures an inclusive design accessible to individuals with varying abilities. – Aging Family Members: Consideration for potential use by aging family members adds practicality to ADA-compliant designs. – Resale Value: ADA-compliant features can enhance the resale value of your home, appealing to a broader range of potential buyers. |
| Key Aspects of ADA Compliance | – Measurement and Spacing: ADA compliance focuses on precise measurement and spacing of bathroom elements to ensure accessibility. – Roll-In Showers: For example, roll-in showers designed for wheelchair use must have dimensions of at least 36 inches by 36 inches, featuring a seat along the full length of the wall opposite the shower valve control. – Shower Curb and Spray Mechanism: Specifics include a shower curb not exceeding half an inch, and a 60-inch hose for the shower spray mechanism, enabling fixed showerhead and handheld use. – Grab Bars and Handrails: Presence of grab bars and handrails meeting guidelines for dimensions, strength, and spacing is essential. |
| ADA Guidelines for Bathroom Fixtures | – Tubs: ADA guidelines outline requirements for tubs to ensure accessibility. – Toilets: Specific guidelines for toilets focus on height, location, and accessibility for individuals with disabilities. – Sinks: ADA compliance considerations for sinks encompass height, depth, and knee clearance for wheelchair users. – Urinals: Similar to other fixtures, urinals have ADA guidelines addressing height and accessibility. |
| Consideration for Businesses and Residential Homes | – Business Requirements: Businesses may be obligated to comply with ADA guidelines for bathrooms, enhancing accessibility for customers. – Residential Choice: Even in residential settings, opting for ADA compliance contributes to creating a universally accessible space for all visitors. |
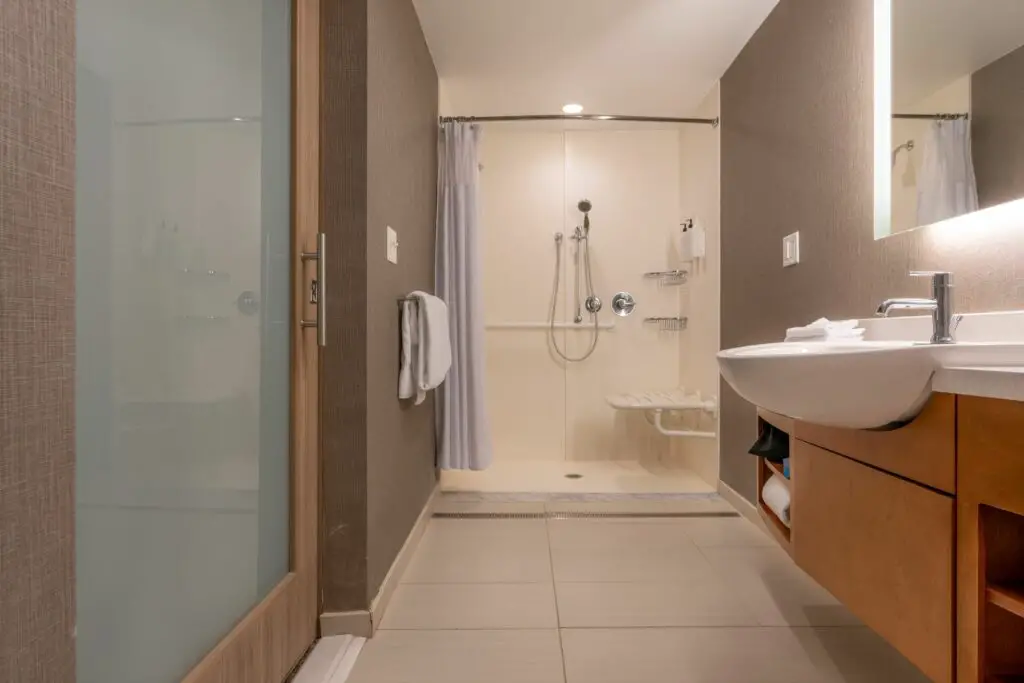
5 x 8 Foot Bathroom Layout
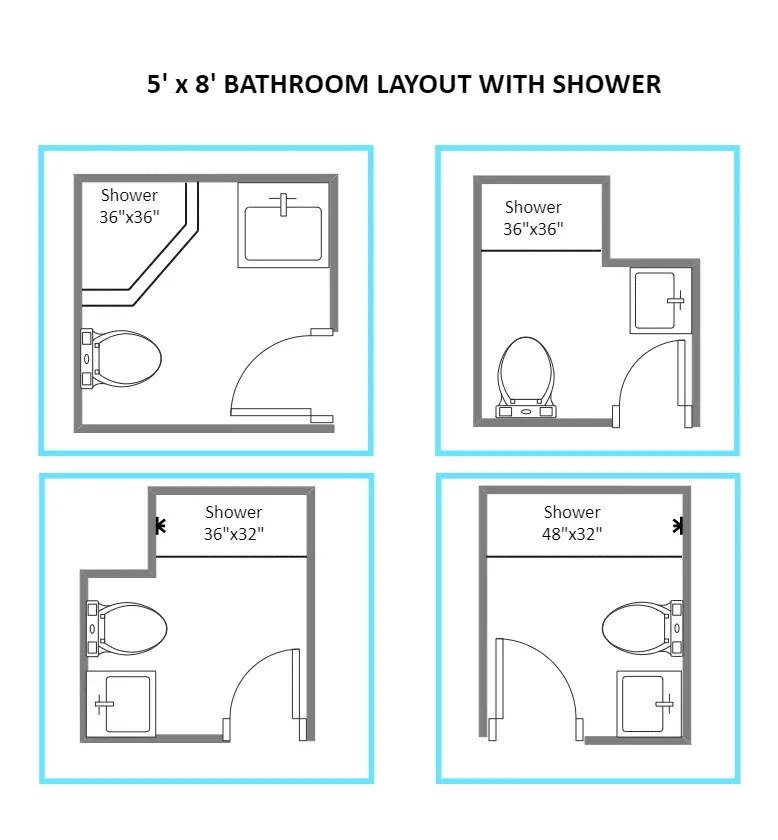
| Aspect | Description |
| Cost Considerations | This layout tends to be cost-effective, as the smaller space generally requires fewer materials. However, high-end fixtures or custom designs can impact the overall cost. |
| Benefits and Considerations | – Space Efficiency: Ideal for smaller homes or as a guest bathroom, making the most of limited square footage. – Design Flexibility: Allows for creative layouts, emphasizing either shower or bath, based on individual preferences. |
| Challenges and Drawbacks | – Limited Storage: Space constraints may pose challenges for storage, necessitating smart organizational solutions. – Potential Clutter: Careful planning is crucial to avoid a cramped feeling in the bathroom. |
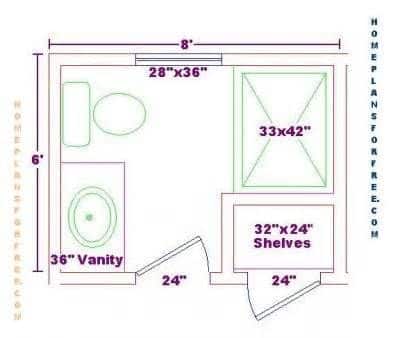
| Aspect | Description |
| Cost Considerations | Costs may vary based on the choice of materials and fixtures. While more generous than a 5×8 layout, it’s still considered budget-friendly compared to larger bathroom designs. |
| Benefits and Considerations | – Balanced Space: Strikes a balance between space efficiency and comfort, accommodating essential fixtures comfortably. – Design Versatility: Provides room for creative design elements, allowing for a well-thought-out aesthetic. |
| Challenges and Drawbacks | – Limited Room for Customization: While more flexible than smaller layouts, customization options may still be constrained by the dimensions. |
8×8 Bathroom Layout
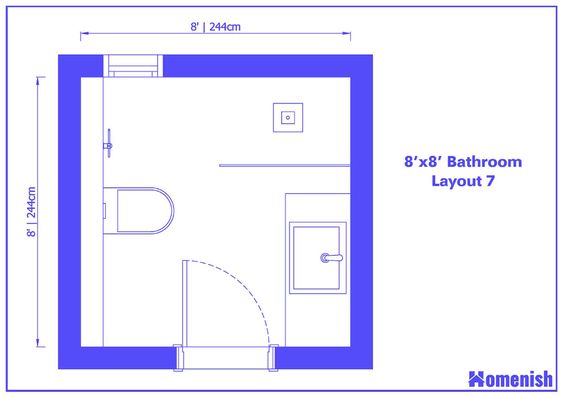
| Cost Considerations | While a larger space, costs can be managed with strategic choices. Consider the quality of fixtures, the complexity of design, and the materials used—balancing aesthetics and budget. |
| Benefits and Considerations | – Spatial Flexibility: The square layout allows for versatile placement of fixtures, accommodating both standard and unconventional configurations. – Design Potential: Ample room for creativity, enabling the inclusion of features like a spa-like shower or a luxurious bathtub without feeling cramped. |
| Challenges and Drawbacks | – Spatial Constraints: Despite the larger footprint, challenges may arise in organizing fixtures for optimal use. Clever storage solutions become crucial. – Cost Dynamics: Customization and high-end fixtures can escalate costs. Striking a balance between design aspirations and budget is key. |
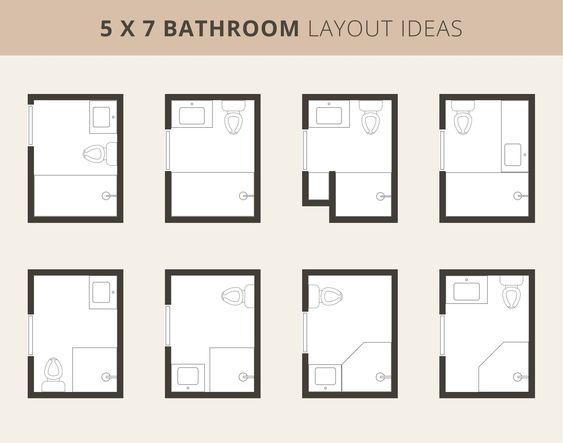
| Cost Considerations | Costs are typically moderate, with the smaller size limiting material requirements. However, customization and fixture choices can influence the overall budget. |
| Benefits and Considerations | – Functional Design: Despite its compact size, the 5×7 layout allows for a practical arrangement of essential fixtures. – Design Adaptability: Suitable for various design styles, offering flexibility in layout and decor choices. |
| Challenges and Drawbacks | – Limited Square Footage: Spatial constraints may require careful consideration in selecting fixtures and storage solutions. – Customization Constraints: While functional, customization options may be restricted compared to larger layouts. |
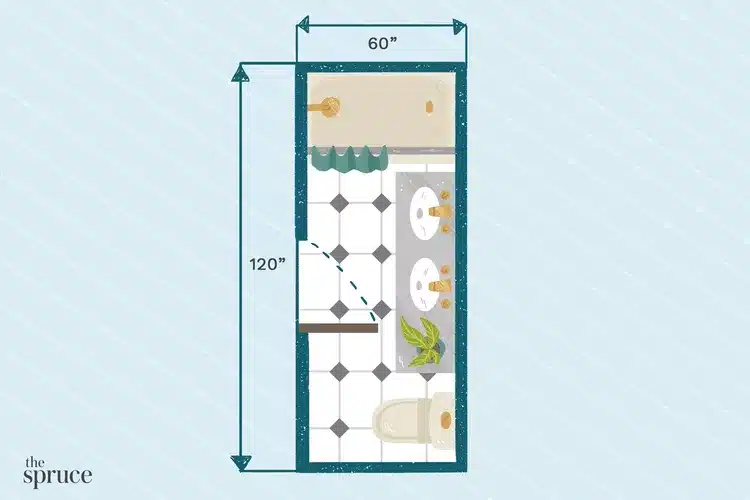
| Cost Considerations | Costs can vary based on the level of customization and choice of fixtures. Efficient use of space is crucial to manage expenses. |
| Benefits and Considerations | – Creative Design Solutions: Challenges in space can lead to innovative solutions, such as a walk-in shower or a compact vanity. – Efficient Space Utilization: Strategic planning allows for the optimization of every inch, making the most of the elongated layout. |
| Challenges and Drawbacks | – Spatial Constraints: Long narrow layouts may pose challenges in arranging fixtures without sacrificing functionality. – Design Limitations: Customization options may be limited, requiring a balance between aesthetics and practicality. |
Small Bathroom with Shower Layout
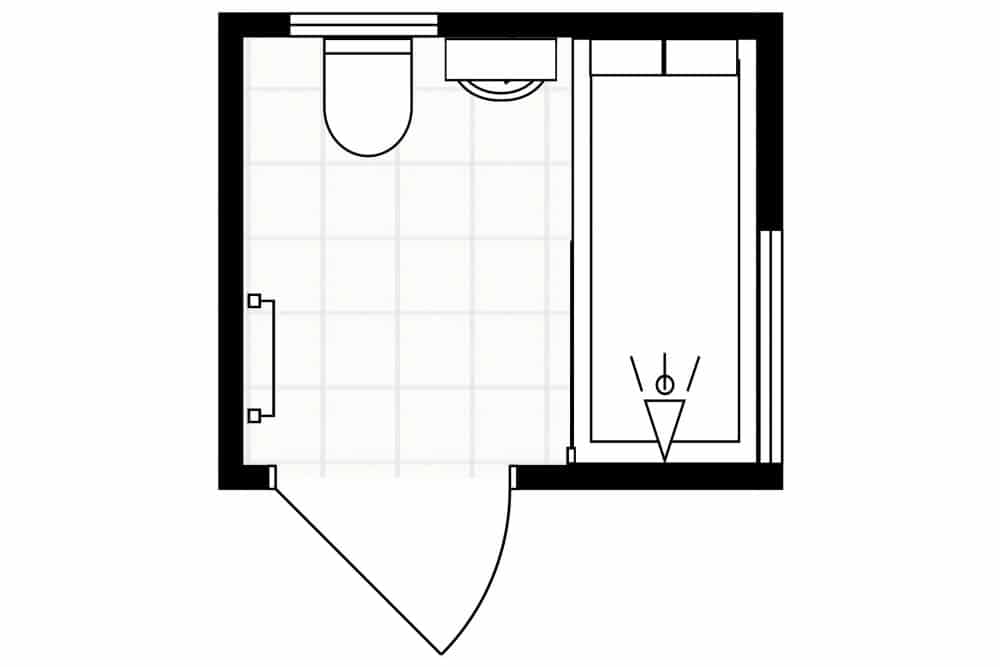
| Cost Considerations | Costs can be managed effectively in this smaller layout. Fixture choices and materials play a crucial role in determining overall expenses. |
| Benefits and Considerations | – Space Efficiency: Optimizes available square footage, providing essential fixtures while leaving room for a comfortable shower. – Practical Design: Prioritizes functionality, making it ideal for busy households or as a guest bathroom. |
| Challenges and Drawbacks | – Limited Space for Customization: The focus on functionality may limit customization options for design enthusiasts. – Potential Clutter: Efficient storage solutions are crucial to prevent the space from feeling cramped. |
Small Full Bathroom Layout
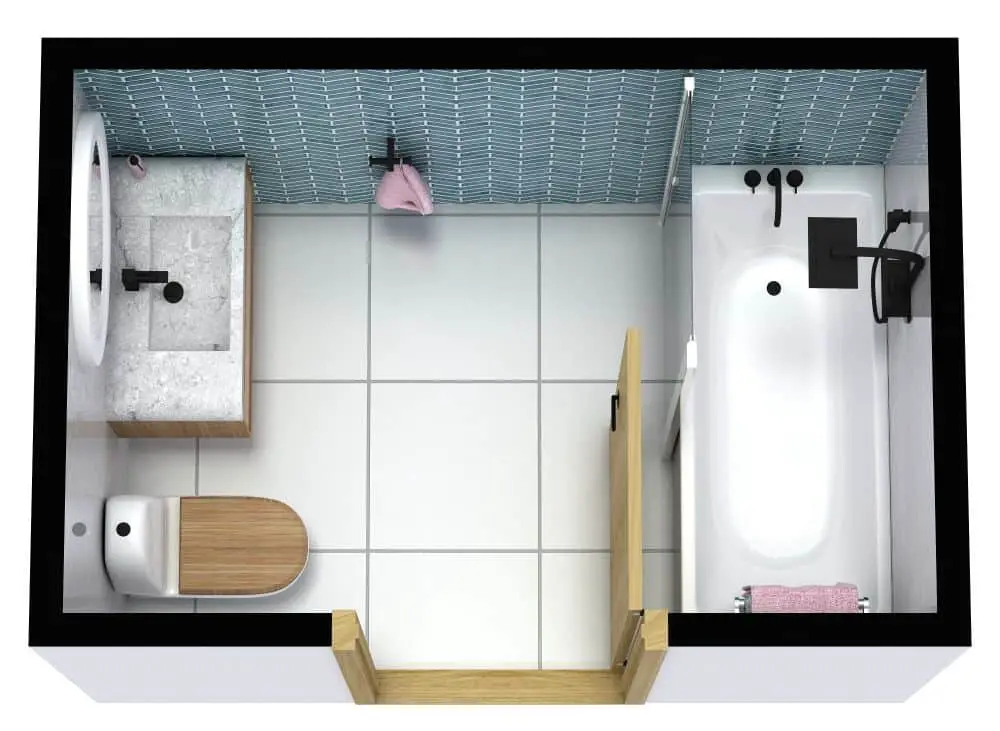
| Cost Considerations | While smaller, costs can vary based on fixture quality and design choices. Efficient use of space is key to managing expenses. |
| Benefits and Considerations | – Complete Fixture Inclusion: Despite the size, the layout incorporates a shower or bathtub, toilet, and vanity, offering a fully functional bathroom. – Space Optimization: Every inch is strategically utilized, ensuring a comfortable yet compact design. |
| Challenges and Drawbacks | – Limited Room for Movement: The challenge lies in arranging fixtures to maximize functionality while maintaining a sense of openness. – Design Constraints: Customization options may be restricted due to spatial limitations. |

