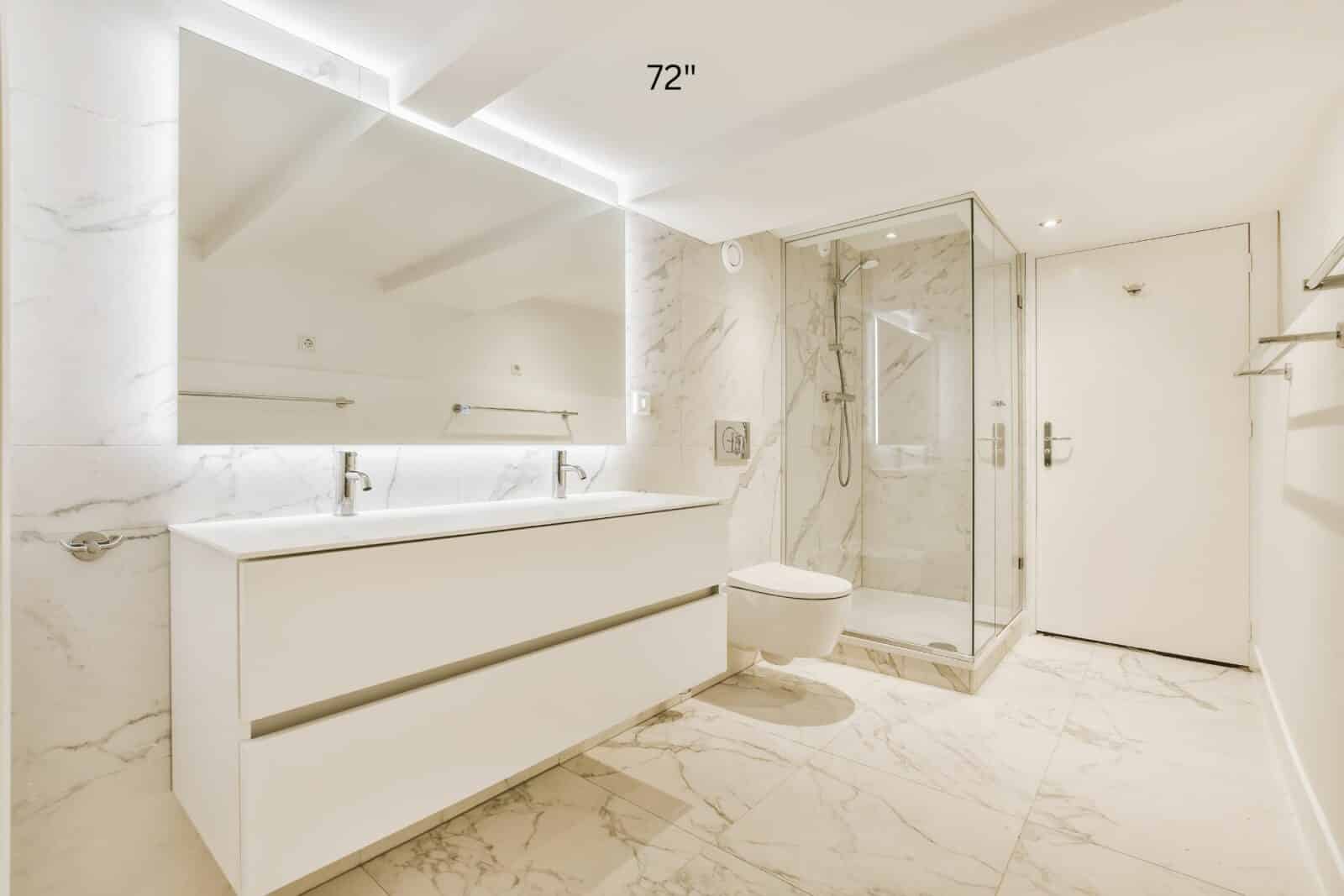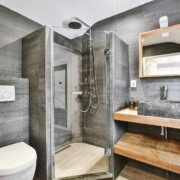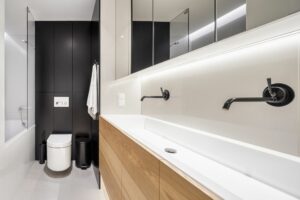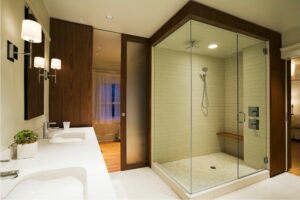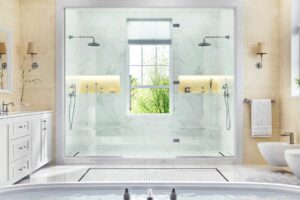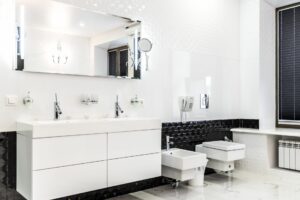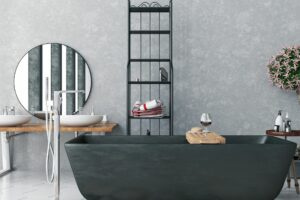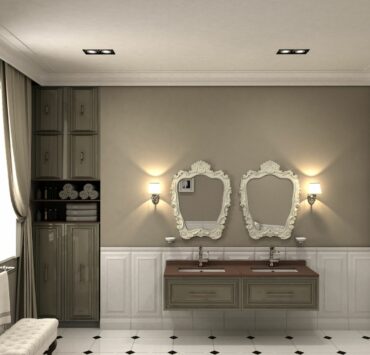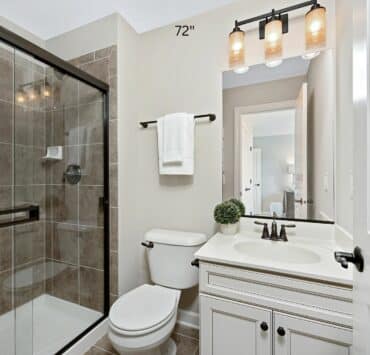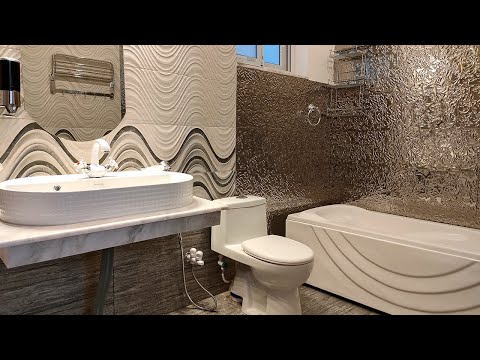
A 6×10 bathroom presents a unique opportunity to create a compact yet functional and stylish space. In this detailed blog, we’ll explore practical tips and creative ideas to help you make the most of your 6×10 bathroom layout.
A 6×10 bathroom typically includes a sink, a toilet, and either a shower or a bathtub. With limited space, careful planning is essential to optimize functionality and aesthetics.
Assessing Your Space
Start by assessing the specifics of your bathroom, including the placement of doors, windows, and existing fixtures. Understanding the dimensions and constraints of your space will guide your layout decisions.
Designing the Layout for a 6×10 Bathroom
Creating an efficient layout is key to maximizing space utilization in a 6×10 bathroom. Let’s explore some effective strategies:
Linear Layout
The linear layout is a popular choice for smaller bathrooms. In this configuration, fixtures are placed in a line along one wall. Arrange the sink, toilet, and shower or bathtub sequentially to create a streamlined and space-saving design.
Corner Layout
Another option is the corner layout, where fixtures are positioned in corners to maximize space. Place the sink and toilet in one corner and the shower or bathtub in the opposite corner. This layout creates a visually balanced arrangement while optimizing functionality.
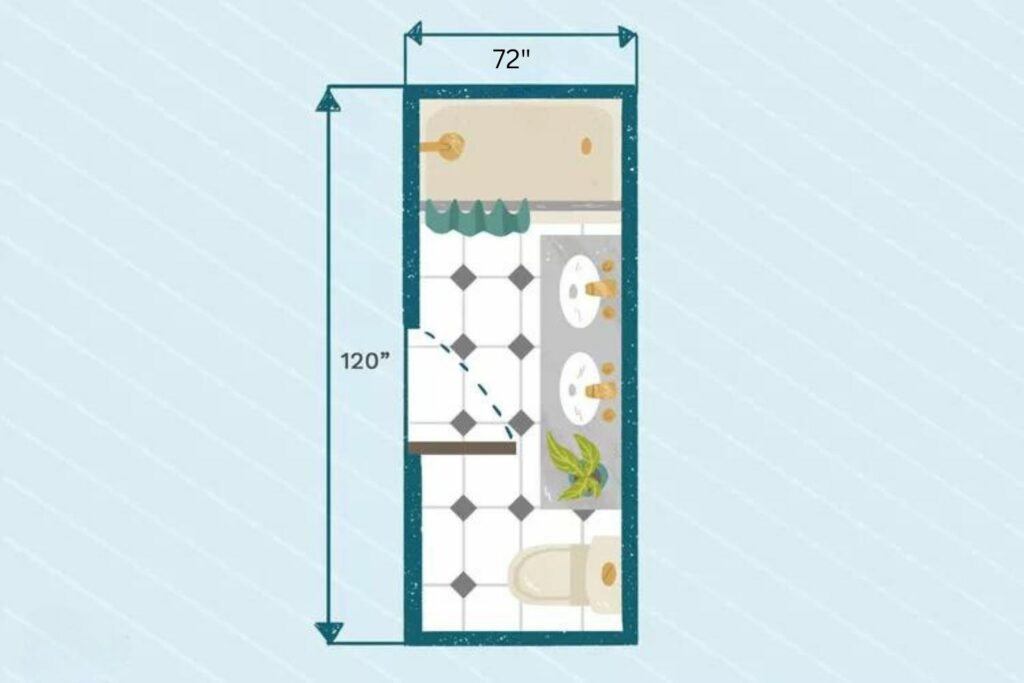
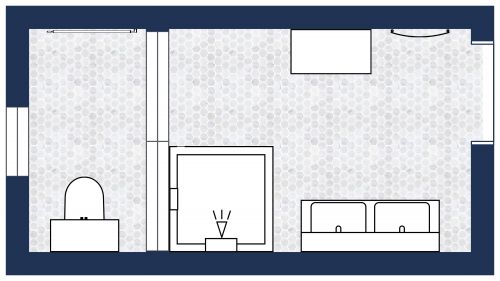 Choosing the Right Fixtures and Features
Choosing the Right Fixtures and Features
Selecting suitable fixtures and features is crucial for a successful 6×10 bathroom layout. Consider the following factors:
Compact Fixtures
Opt for fixtures with a smaller footprint to maximize available space. Choose a compact sink or a pedestal sink, and select a toilet with a round bowl for space efficiency.
Shower or Bathtub
Decide whether a shower or bathtub best suits your needs and available space. A corner shower or a small walk-in shower with a glass enclosure can be an excellent choice for a 6×10 bathroom. Alternatively, a compact bathtub can provide a luxurious bathing experience within a limited area.
Smart Storage Solutions
Efficient storage solutions are vital in a small bathroom to keep the space organized and clutter-free:
Wall-Mounted Cabinets or Shelves
Utilize vertical space by installing wall-mounted cabinets or shelves. These provide storage for toiletries, towels, and other bathroom essentials without encroaching on floor space.
Built-in Niches
Consider incorporating built-in niches within the shower area. These provide a functional and visually appealing storage solution for shower products.
Enhancing the Visual Appeal
Add elements that enhance the visual appeal of your 6×10 bathroom:
Lighting
Proper lighting is crucial in a small space. Incorporate a combination of ambient lighting, task lighting near the sink and shower, and accent lighting to create a warm and inviting atmosphere.
Mirrors
Install a large mirror or a mirrored cabinet to visually expand the space. Mirrors not only create an illusion of more significant square footage but also reflect light, making the room feel brighter and more open.
Color and Décor
Opt for light and neutral colors to make the bathroom feel more spacious. Use accents of color through accessories, such as towels, rugs, or artwork, to personalize the space and add visual interest.
Designing a functional and visually appealing 6×10 bathroom layout requires careful planning and smart choices. By optimizing the layout, selecting suitable fixtures, incorporating storage solutions, and adding stylish finishing touches, you can create a stunning and efficient space that maximizes every inch of your bathroom. Let your creativity shine as you transform your 6×10 bathroom into a beautiful sanctuary.
6×10 Bathroom Layout Ideas





