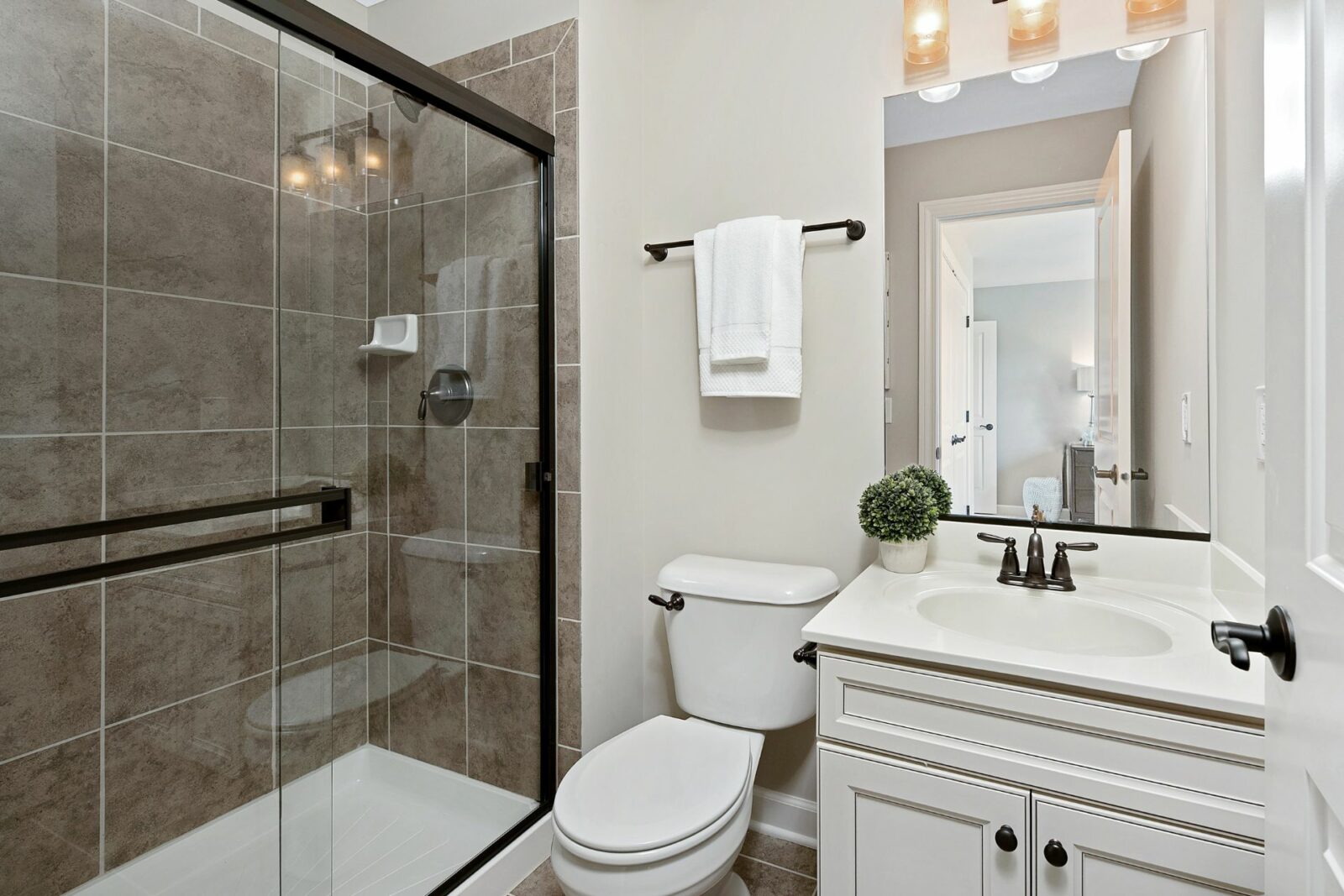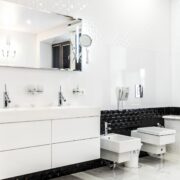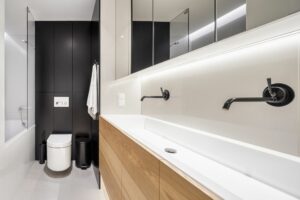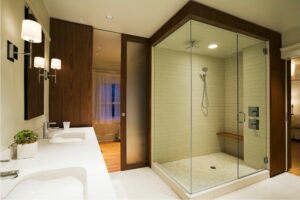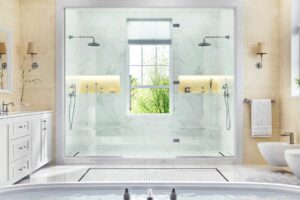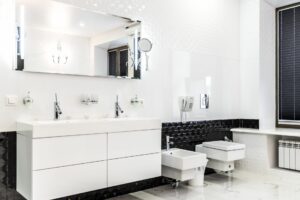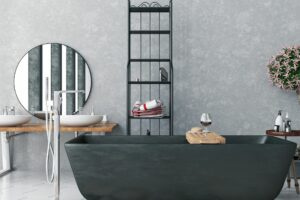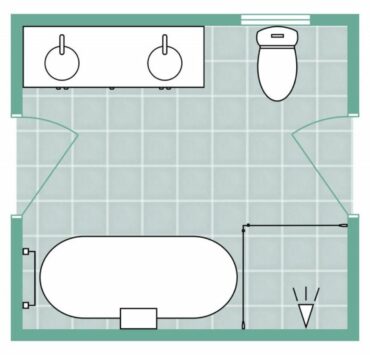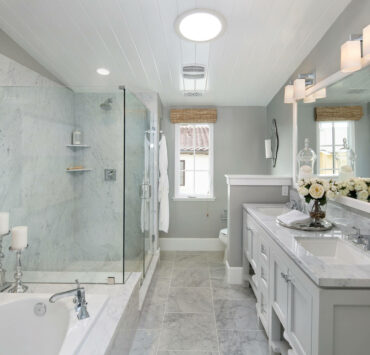Are you thinking of renovating your bathroom? It’s not all about sprawling spaces! A 6×8 bathroom layout is a common size, but it packs a punch when designed with an expert eye. Let’s dive in and explore the limitless possibilities hidden in these dimensions.
A Canvas for Creativity: The Fundamentals of a 6×8 Bathroom Layout
A 6×8 bathroom layout offers ample space for essential fixtures. At 48 square feet, you can easily accommodate a shower, toilet, and vanity. However, the real magic is in knowing how to arrange them optimally.
The Golden Triangle
The golden triangle is a concept that ensures an efficient workflow. In a bathroom, this triangle connects the sink, toilet, and shower/bathtub. In a 6×8 bathroom layout, this could mean:
- Placing the sink directly across from the door.
- Positioning the toilet next to the sink.
- Locating the shower/bathtub on the far wall.
However, flexibility is key. Your golden triangle might be different, and that’s okay!
Space-Saving Tips
- Consider wall-hung toilets and vanities to free up floor space.
- Choose a shower over a bathtub if the space feels tight.
- Utilize corner space for additional storage.
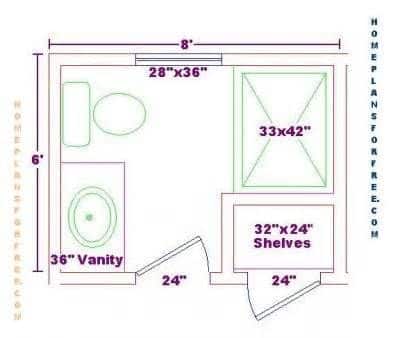 Unleashing the Potential: Redefining Your 6×8 Bathroom Layout
Unleashing the Potential: Redefining Your 6×8 Bathroom Layout
The most exciting part about a small bathroom layout is transforming it into a stylish and functional oasis. Here are some tips to maximize style and functionality:
Choose Light Colors
Light colors create an illusion of more space. From pale blues to creamy whites, the choices are endless. Don’t forget to use a similar color scheme for your tiles and fixtures to maintain a cohesive look.
Use Mirrors
Mirrors aren’t just for checking your hair. They reflect light and create a sense of depth. A large mirror over your vanity can double the space visually.
Experiment with Lighting
The right lighting can drastically change the feel of a space. Consider recessed lighting in the shower and sconces beside your mirror for a soft, warm glow.
Remember, the 6×8 bathroom layout isn’t a limitation – it’s a platform for creativity. By optimizing the space, choosing the right colors, and experimenting with lighting, you can transform it into your dream bathroom.
Cost Considerations: Investing in a 6×8 Bathroom Layout Makeover
Embarking on a 6×8 bathroom remodel project requires an understanding of the associated costs. Given the smaller size of this bathroom, it can be a more budget-friendly option compared to larger spaces. However, your final bill will greatly depend on the materials chosen, labor costs, and the extent of the renovation.
Material Costs
The primary elements in a 6×8 bathroom layout – the vanity, toilet, shower, or bathtub – vary widely in cost.
For a mid-range remodel, expect to spend:
- Toilet: $100-$300
- Vanity: $200-$800
- Shower: $450-$2,000 (this could increase if you opt for a shower-tub combination)
Additionally, costs associated with flooring, lighting fixtures, paint or wallpaper, and accessories such as mirrors or towel racks can add up. Depending on your choices, these can range from a few hundred to several thousand dollars. Remember, high-end materials like marble or a custom-made vanity can quickly increase your overall costs.
Labor Costs
Labor costs can be the most significant portion of your renovation budget. A small-scale 6×8 bathroom remodel can take anywhere from 23 to 40 hours of labor, which includes time for demolition, installation, plumbing, and electrical work. As of my last training data in 2021, the national average labor cost for a bathroom remodel is between $40 and $75 per hour. However, these rates vary greatly by region and could have changed.
Remember, an experienced contractor may have higher hourly rates, but they could also save you time and money in the long run by avoiding costly mistakes and ensuring the job is done right the first time.
Unexpected Costs
It’s always smart to set aside an additional 10-20% of your budget for unexpected costs. This buffer will cover unexpected issues that may arise during renovation, such as water damage, mold, or outdated plumbing or wiring that needs upgrading.
FAQ: Unveiling the 6×8 Bathroom Layout
Is a 6×8 bathroom layout big enough?
Absolutely! A 6×8 bathroom layout can comfortably fit essential fixtures. With smart planning and design, it can look spacious and luxurious.
Can I fit a bathtub in a 6×8 bathroom layout?
Yes, you can fit a bathtub in a 6×8 bathroom. However, showers are more space-efficient. If you love bathtubs, consider a combination unit to maximize your space.
What’s the best color scheme for a 6×8 bathroom layout?
Light colors work best for smaller spaces, making them seem larger and brighter. But don’t shy away from adding bold accents for a dash of personality.
Conclusion
A 6×8 bathroom layout is not a constraint; rather, it’s an opportunity to create a cozy and functional space. By strategically planning the layout, focusing on light color schemes, and utilizing smart storage solutions, even a small space can transform into your personal sanctuary. Remember, a beautiful and functional bathroom isn’t about size; it’s about smart and strategic design. So, let your imagination run wild and embrace the potential of a 6×8 bathroom layout. Your dream bathroom might be just a few design decisions away!
