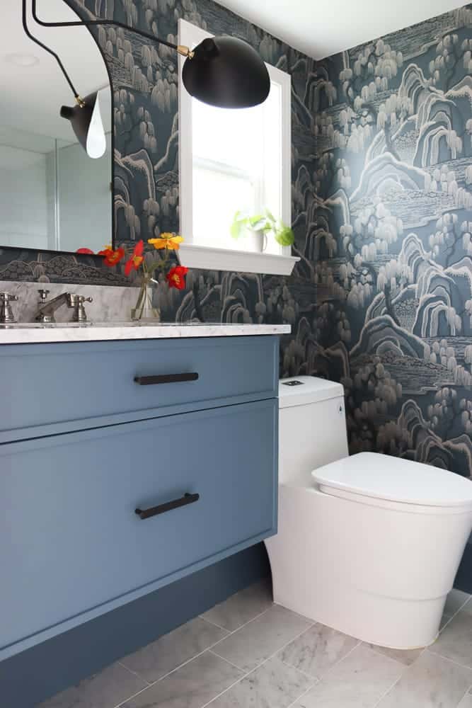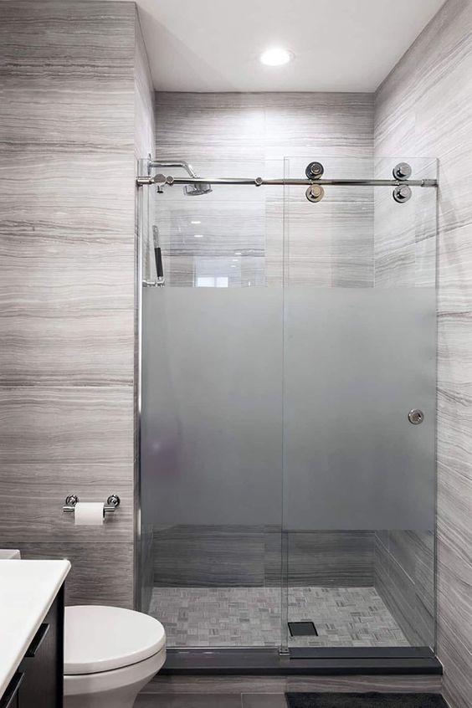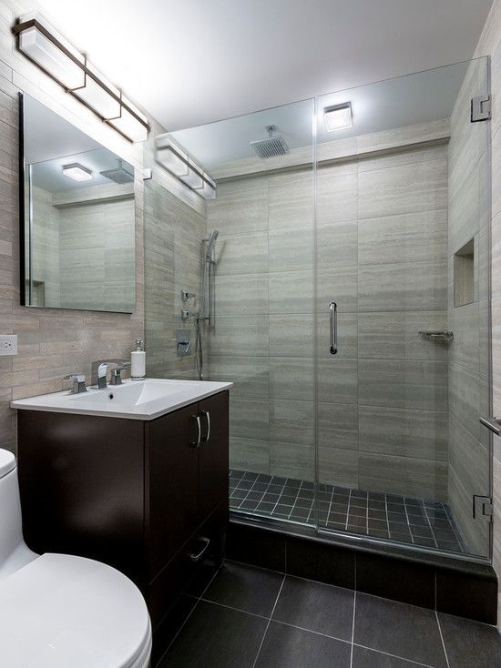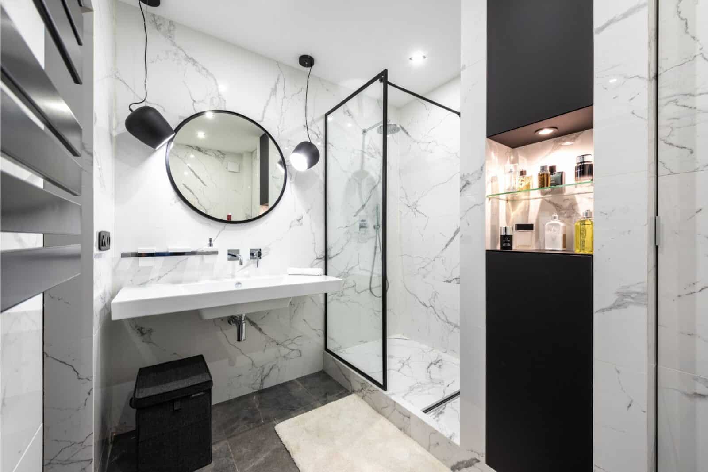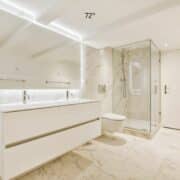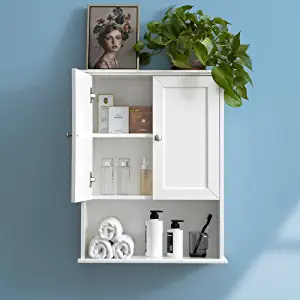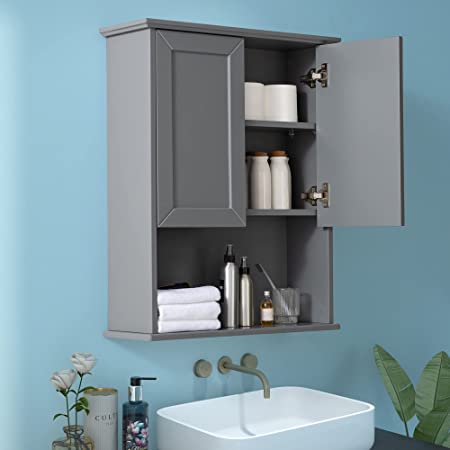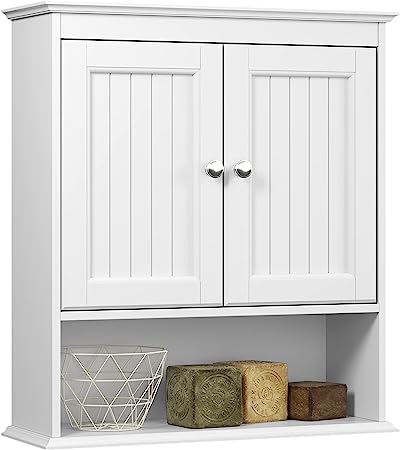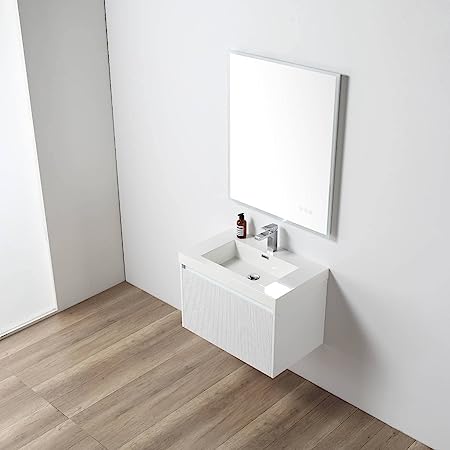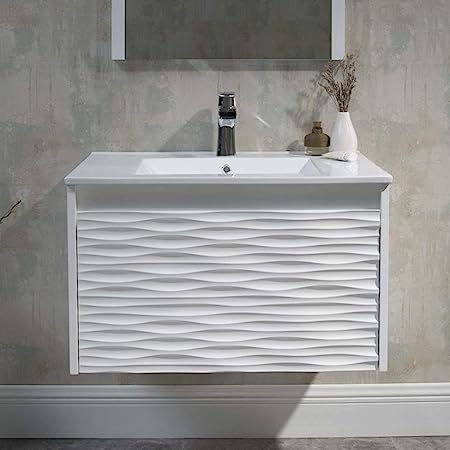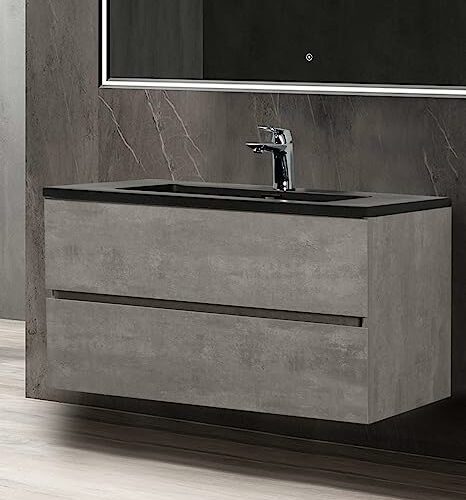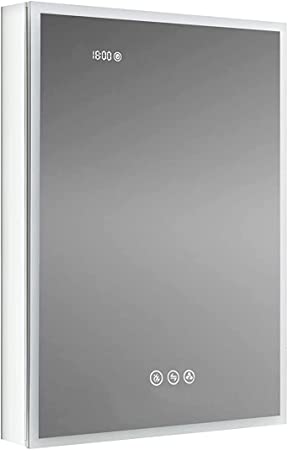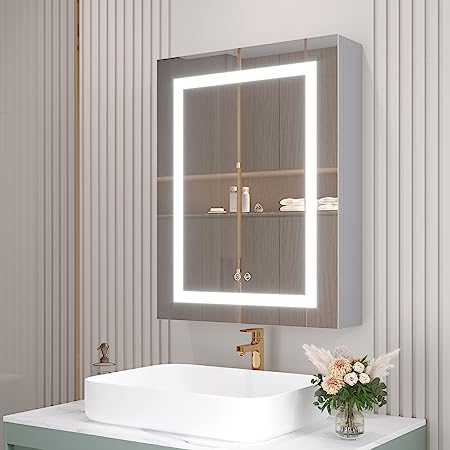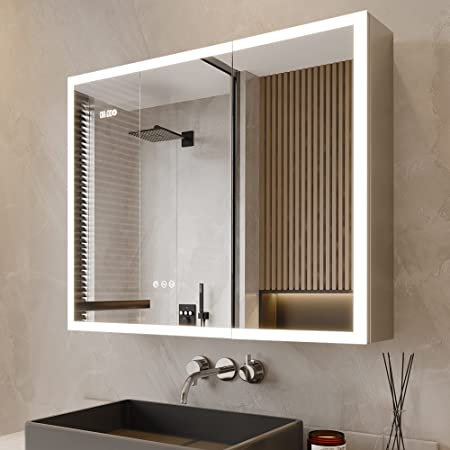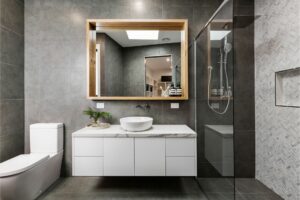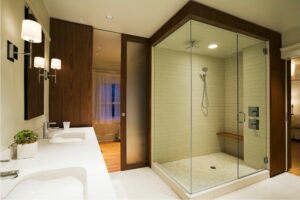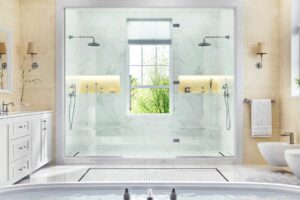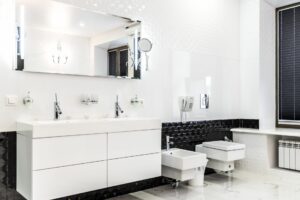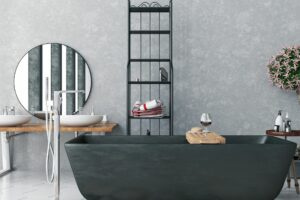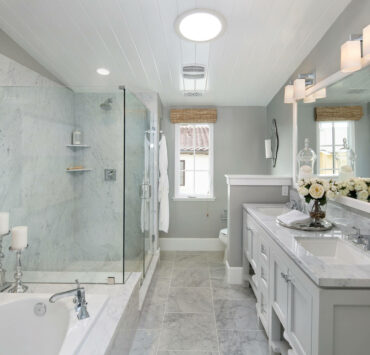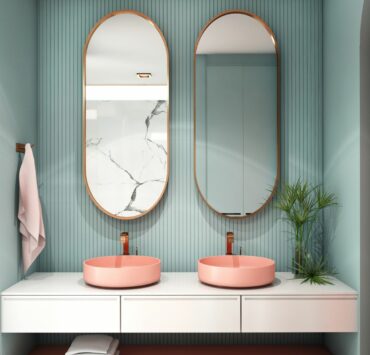When it comes to bathroom design, the layout is crucial. A well-planned layout can make a small space feel larger and function better. A 5×7 bathroom layout can be small, which can bring forward challenges while designing the same. In this blog, we’ll discuss the 5×7 bathroom layout and answer some frequently asked questions about it.
The layout of a 5×7 bathroom is essential, as it determines how functional and comfortable the space will be.
Popular Layout Options for a 5×7 Bathroom
One-Wall Layout
The one-wall layout is the simplest and most cost-effective option for a 5×7 bathroom. All fixtures are placed along one wall, leaving the rest of the space open. This layout is ideal for a small bathroom where space is limited. The downside of this layout is that it can be challenging to create enough storage space.
Two-Wall Layout
The two-wall layout is another popular option for a 5×7 bathroom. This layout places the sink and toilet on one wall and the shower or bathtub on the opposite wall. This layout allows for more storage space and can create a more comfortable and functional bathroom.
Three-Wall Layout
The three-wall layout is the most functional and comfortable option for a 5×7 bathroom. This layout places the sink and toilet on one wall, the shower or bathtub on the opposite wall, and a storage unit or linen closet on the third wall. This layout maximizes storage space and creates a comfortable and functional bathroom.
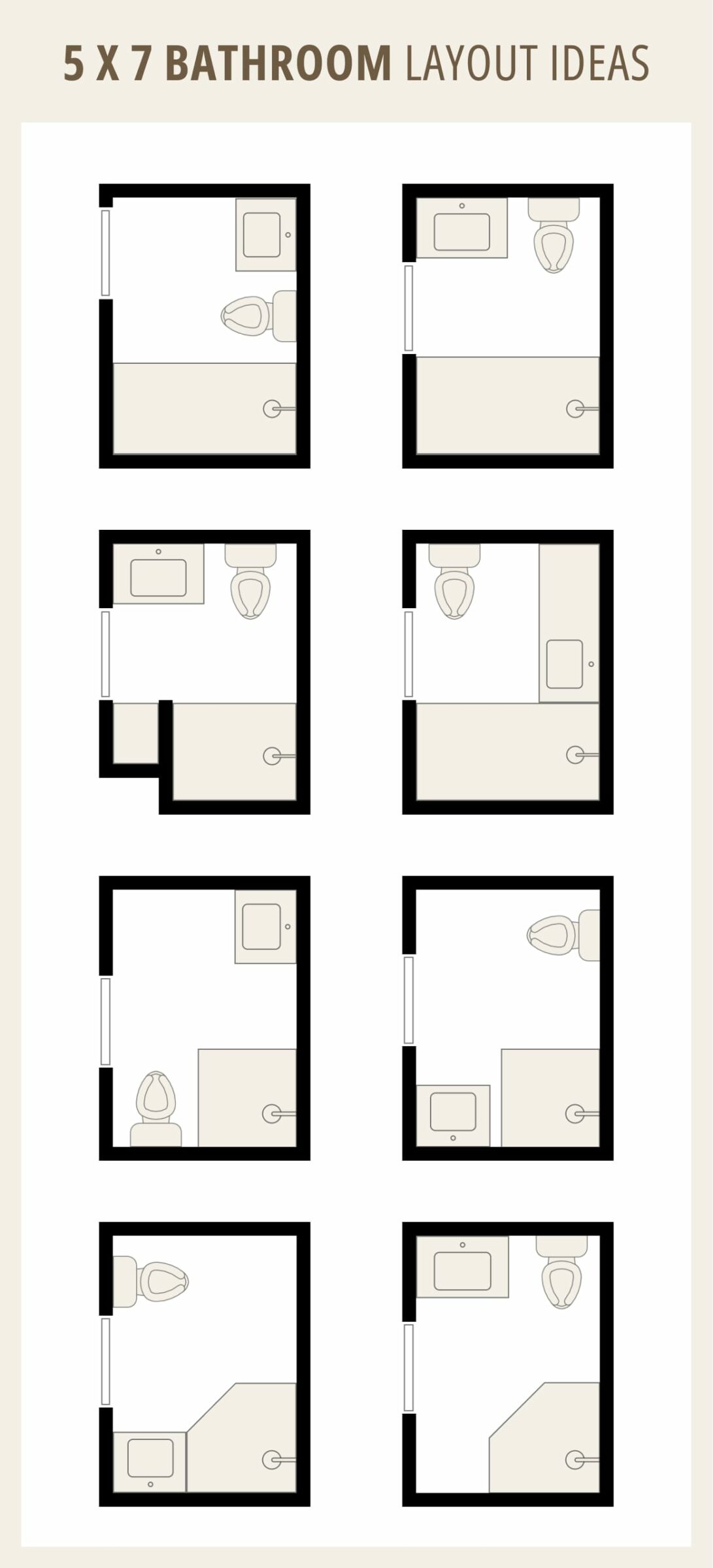
Important Dimensions
Important dimensions for sink, toilet, and shower vary based on local building codes, and the information provided here is specific to my city and state. It’s crucial to check and adhere to your location’s codes, as they may differ.
Sink Dimensions
Standard sink vanity sizes usually start at 24 inches wide by 20 inches deep. If you have a more spacious bathroom layout (like the 7 x 5 option), larger sink options, such as 30 inches or 36 inches wide, can be considered for additional countertop space and storage.
Compact spaces can accommodate extra small sinks like the 21″ x 12″ wall-mounted sink, 13″ x 11.5″ wall-mounted sink, or the 18.5″ x 8.5″ vanity.
Toilet Dimensions
A typical toilet measures approximately 18 inches wide and 28 inches deep. Following building code requirements, there should be a clearance space of at least 15 inches on each side of the toilet, measured from the center to any sidewall or fixture. Design the bathroom layout with around 30 inches of space designated for the toilet.
In smaller bathrooms, wall-mount toilets can be a space-saving option, with dimensions generally around 15 inches wide and 22 inches deep. However, note that installation for these toilets may be more intricate and costly compared to standard floor-mounted ones.
Shower Dimensions
Generally, a standing shower necessitates a minimum size of 30 x 30 inches, as per the IRC. However, local building codes may mandate a slightly larger minimum size.
For hinged shower doors, the minimum width is typically 22 inches, and clearance of 22 inches is often required.
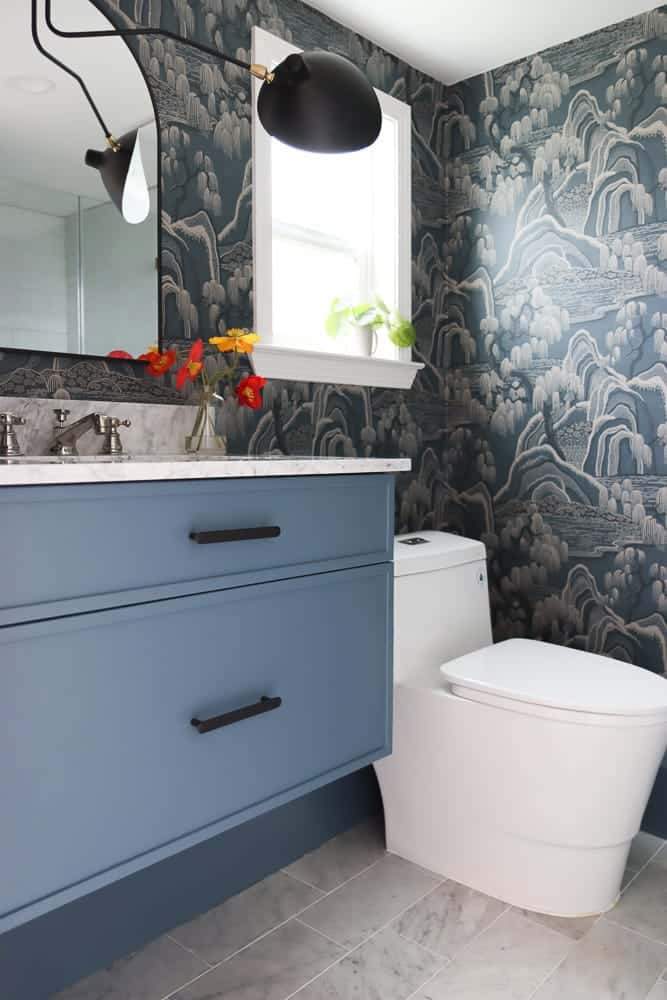
How do I make my 5×7 bathroom look bigger?
There are several ways to make a 5×7 bathroom look bigger, including:
- Use light colors on the walls and floor to create an open and airy feel.
- Install a large mirror to reflect light and create the illusion of more space.
- Use a pedestal sink instead of a vanity to open up the floor space.
- Install a clear glass shower door to make the space feel more open.
- Use recessed lighting to create a clean and open look.
Is 5×7 big enough for a bathroom?
Yes, a 5×7 bathroom can be big enough for a bathroom, but it’s not spacious. The key to making the most of a 5×7 bathroom is to optimize the available space. With the right layout and design elements, you can create a functional and stylish bathroom in this small space.
Is 5×7 bathroom small?
Yes, a 5×7 bathroom is considered small. It is a standard size for a bathroom in many homes, but it can be challenging to work with due to the limited space. However, with the right design, you can create a beautiful and functional bathroom in this small space.
What type of flooring is best for a 5×7 bathroom?
Tile is the best flooring option for a 5×7 bathroom. It is durable, moisture-resistant, and easy to clean. Porcelain or ceramic tile is a popular option for bathroom flooring because it is non-porous and can withstand water and humidity.
What type of lighting is best for a 5×7 bathroom?
Recessed lighting is the best lighting option for a 5×7 bathroom. It creates a clean and open look, and it can be used to highlight specific areas in the bathroom, such as the shower or vanity. A combination of recessed lighting and a central ceiling fixture can provide adequate lighting for the space.
A 5×7 bathroom can be challenging to design, but with the right layout and design elements, you can create a functional and stylish bathroom in this small space. Whether you choose a one-wall, two
Best Cabinets for 5×7 Bathroom Layout
For a bathroom of this size, floating or wall-mounted cabinets are a brilliant choice as they occupy less floor space, helping to maintain a sense of openness. Choosing models with mirrored fronts can further enhance the perception of space, serving the dual purpose of storage and grooming.
Slimline tall cabinets are another good option for utilizing vertical space and providing ample room for toiletries. Lastly, incorporating cabinets with built-in organization systems, such as dividers or pull-out trays, will help you to efficiently manage your bathroom items.
Whether your style leans more towards modern minimalism or rustic charm, there’s a range of cabinets specifically designed for small spaces that balance form and function to perfection.
Best Wall Mounted Cabinets to Buy
Best Floating Cabinities to Buy
Best Bathroom Cabinets With Mirror to Buy


