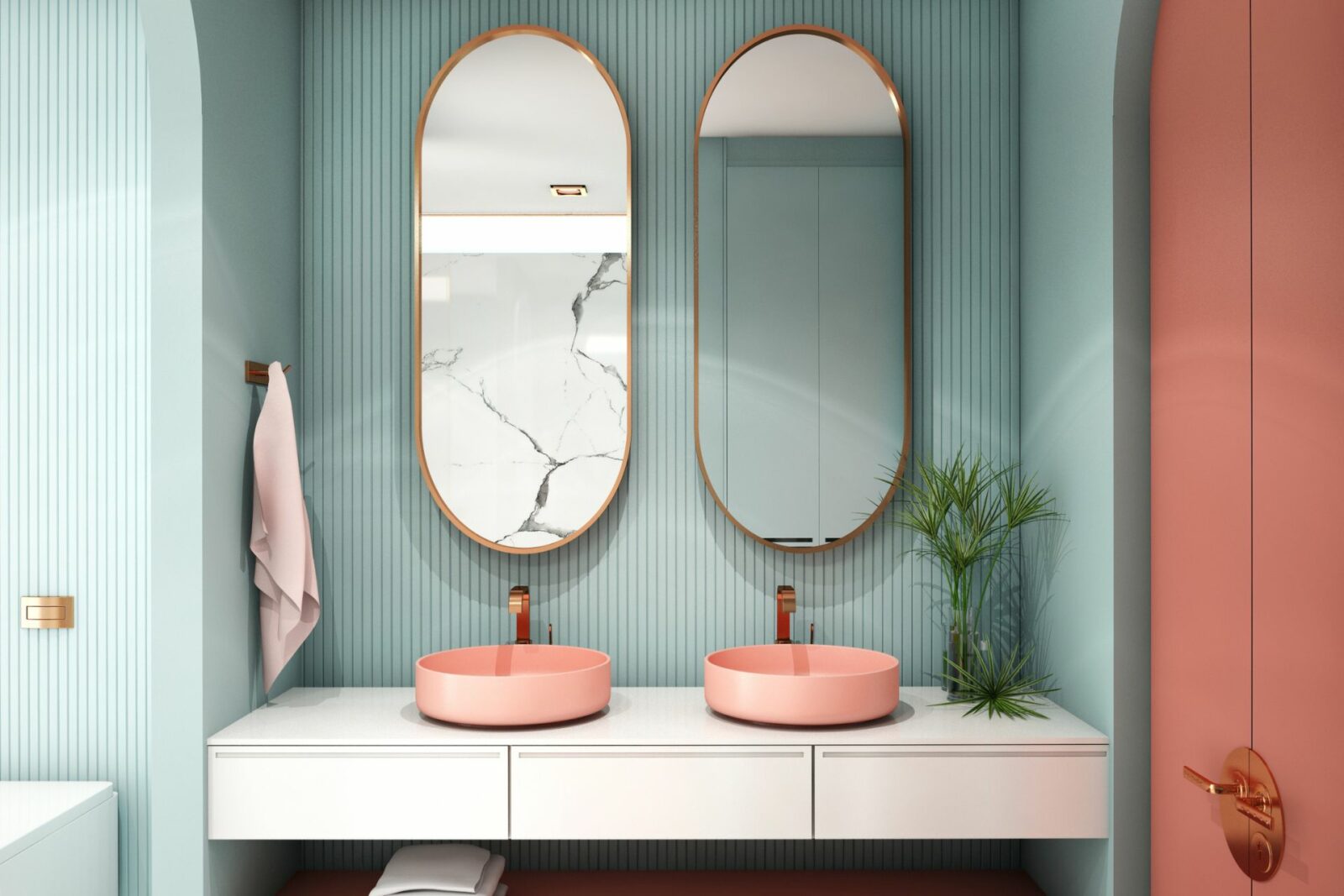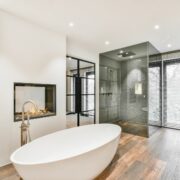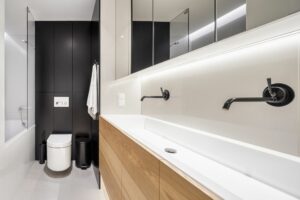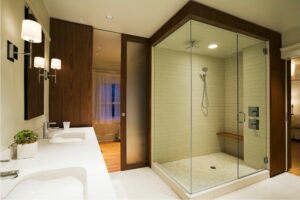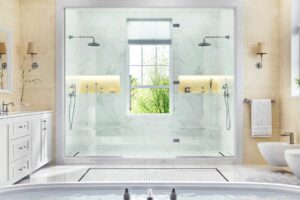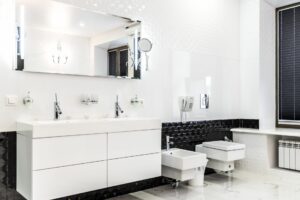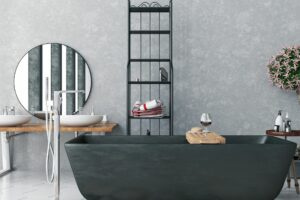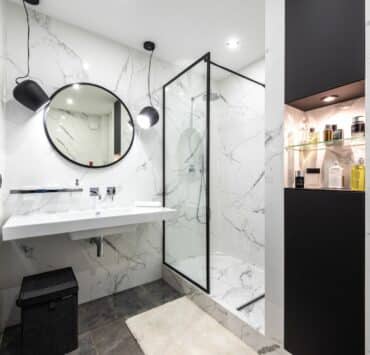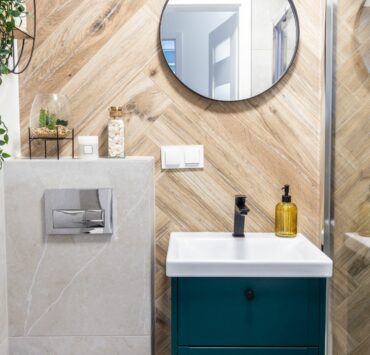What’s so magical about a 10×10 bathroom layout? Plenty! It provides ample space, promises flexibility, and enables personalization.
- Space: You have 100 square feet to play with. This is enough room for a bathtub, shower, vanity, and even some extra amenities!
- Flexibility: You can arrange fixtures in various ways. Your design can fit your unique needs.
- Personalization: From freestanding tubs to double vanities, the choice is yours. Make the space truly yours.
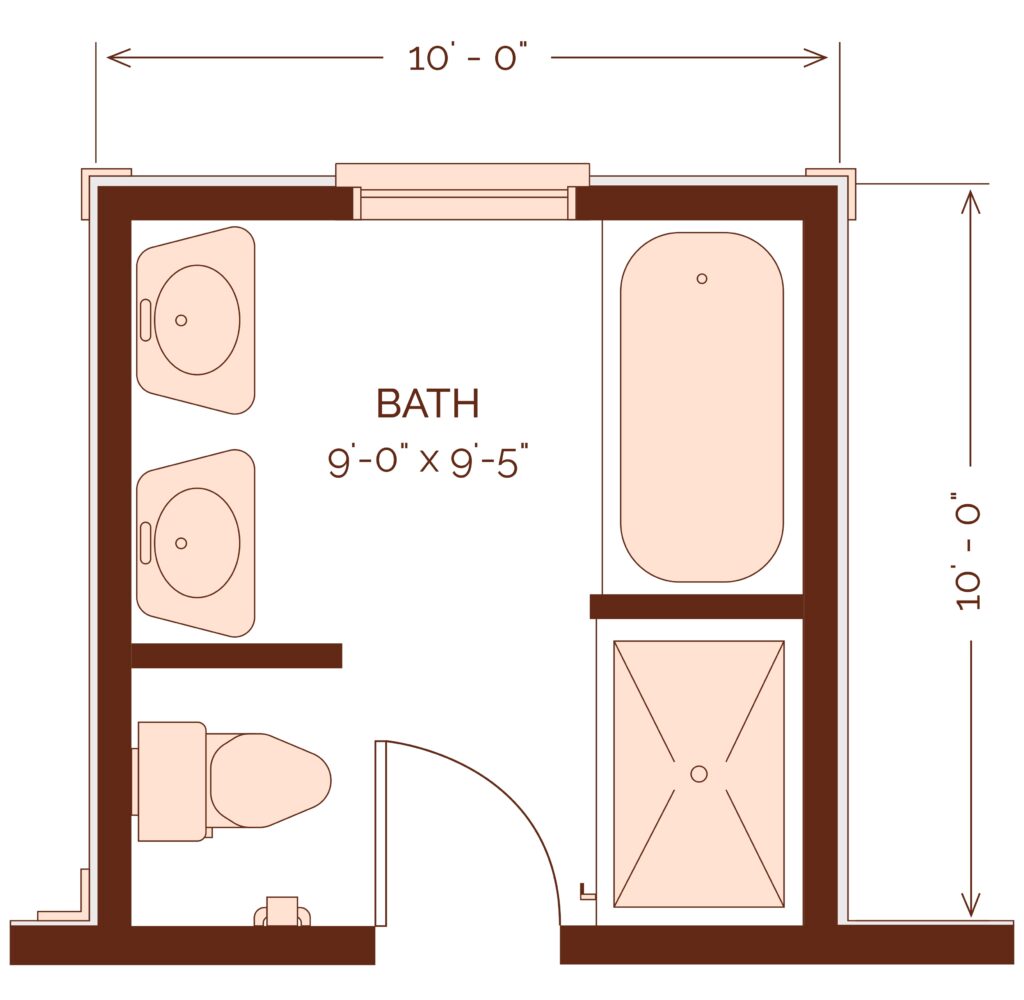 A 10×10 bathroom layout can accommodate almost any design you have in mind. Consider a wet room concept, a dedicated dressing area, or a spa-like retreat. The possibilities are limitless!
A 10×10 bathroom layout can accommodate almost any design you have in mind. Consider a wet room concept, a dedicated dressing area, or a spa-like retreat. The possibilities are limitless!
10×10 Bathroom Layout Ideas
Planning a 10×10 bathroom layout can feel like a puzzle. But fear not! Here are three fail-proof ideas to inspire your design:
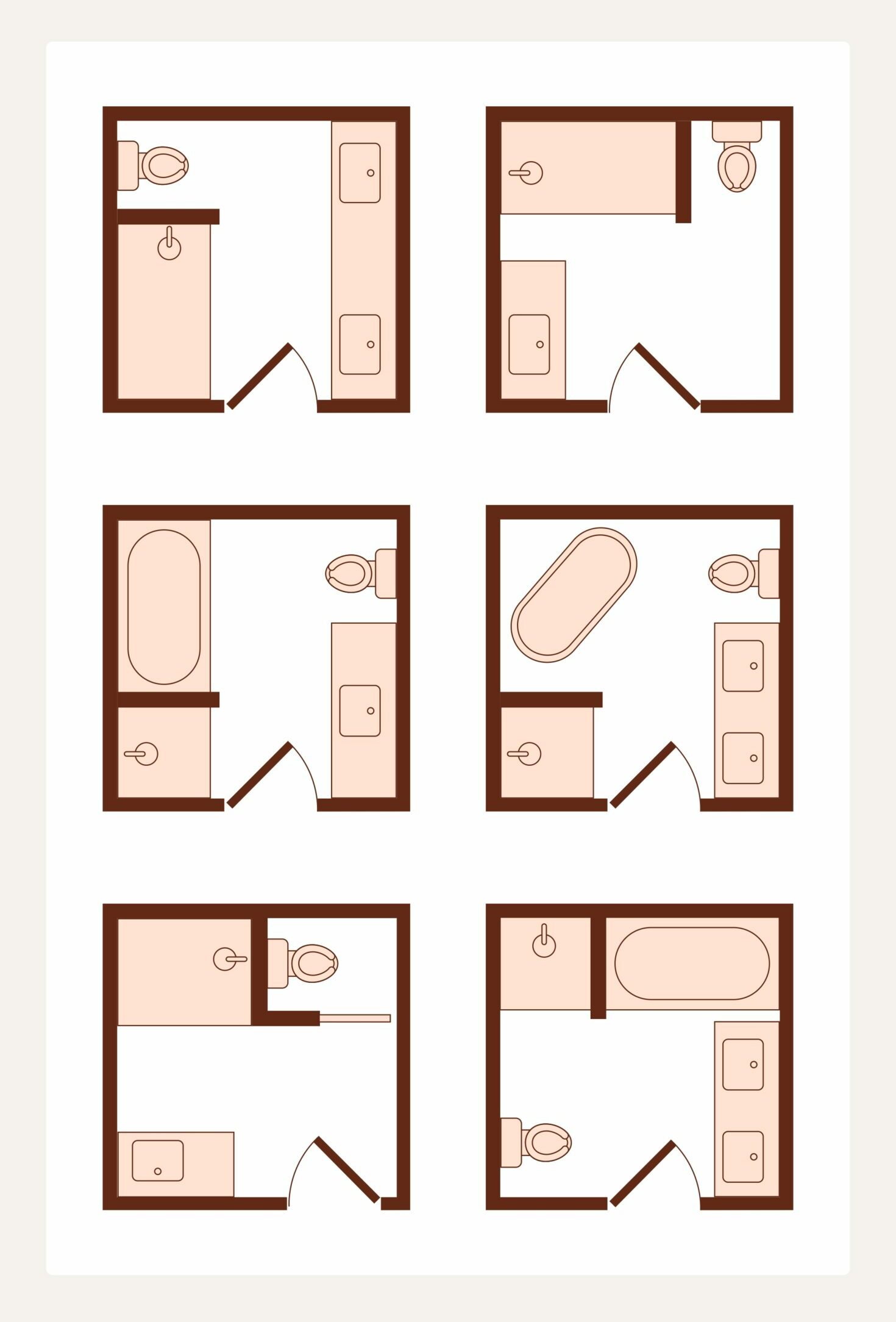
Remember, the key to a successful 10×10 bathroom layout is to prioritize what matters most to you!
Expert Tips for Your 10×10 Bathroom Layout
Creating the perfect 10×10 bathroom layout doesn’t have to be daunting. Here are my top three expert tips:
Maximize Your Space
Use floating fixtures to open up floor space. Try a clear glass shower to create an illusion of more room.
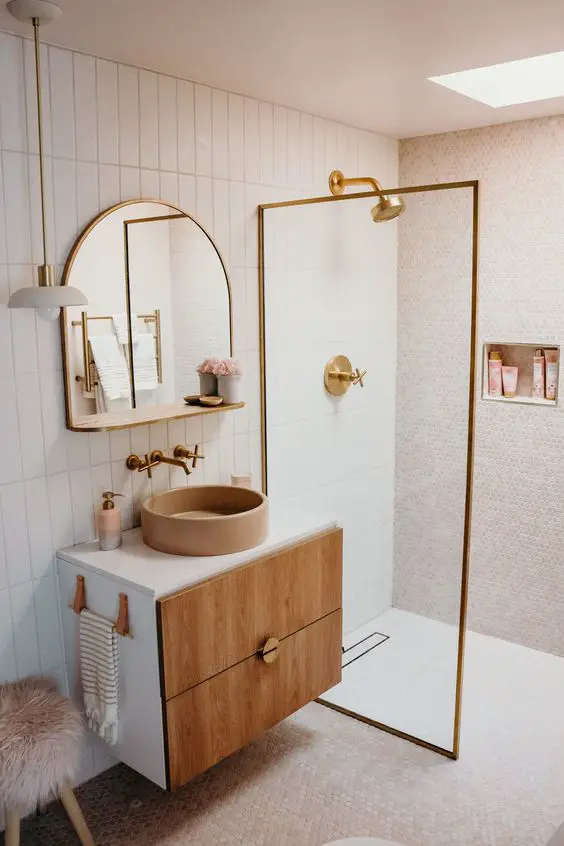
Light It Up
Good lighting can transform your bathroom. Use layers – ambient, task, and accent lighting for a well-lit and luxurious feel.
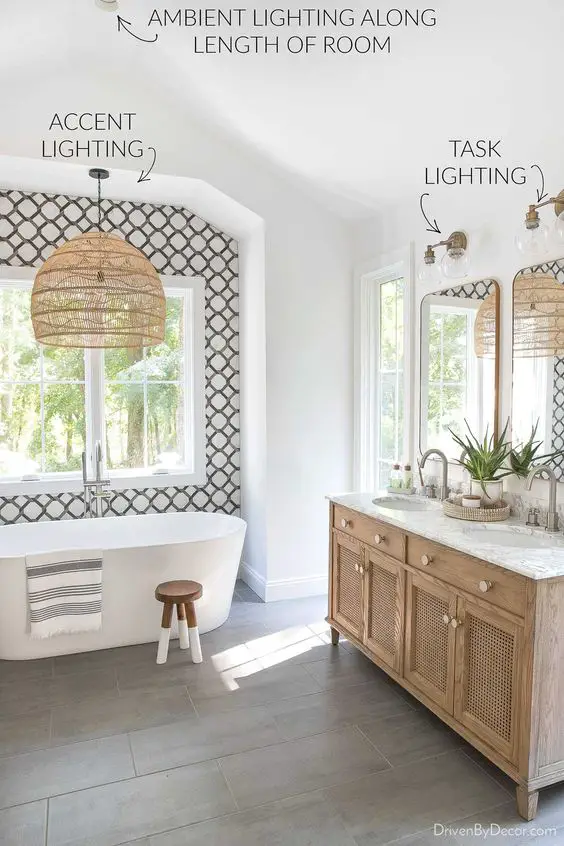
Storage Matters
Opt for a vanity with storage or incorporate recessed shelving. Keep clutter at bay and maintain a clean, organized look.
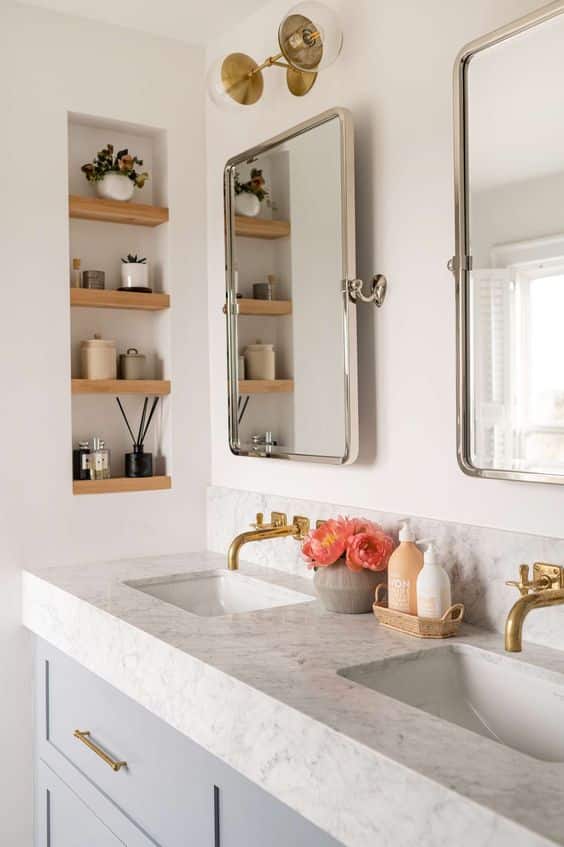
With these tips in mind, you’ll be well on your way to creating a fabulous 10×10 bathroom!
The Cost of Remodeling a 10×10 Bathroom Layout
Remodeling a 10×10 bathroom layout can be an investment, but one that certainly adds value to your home. The cost can vary significantly depending on the extent of the remodel, the quality of materials, and labor costs in your area. Here’s a breakdown to help you budget:
Basic Remodel
If you’re simply updating fixtures and finishes with mid-range materials, the cost might range between $15,000 to $20,000. This includes replacing the tub, toilet, and vanity, installing new tiles, painting, and updating lighting fixtures.
Mid-Range Remodel
If you’re considering moderate changes like rearranging the layout, upgrading to high-end fixtures, or adding custom elements, the cost could range from $20,000 to $35,000.
Luxury Remodel
If you’re looking for a complete transformation with top-of-the-line materials, customized features, and maybe even some structural changes, expect to invest upwards of $40,000.
Remember, these are approximate estimates. Local labor costs, the complexity of work, and your choice of materials and fixtures can cause these numbers to fluctuate. It’s always wise to get multiple quotes from professional remodelers and keep a buffer for unforeseen costs.
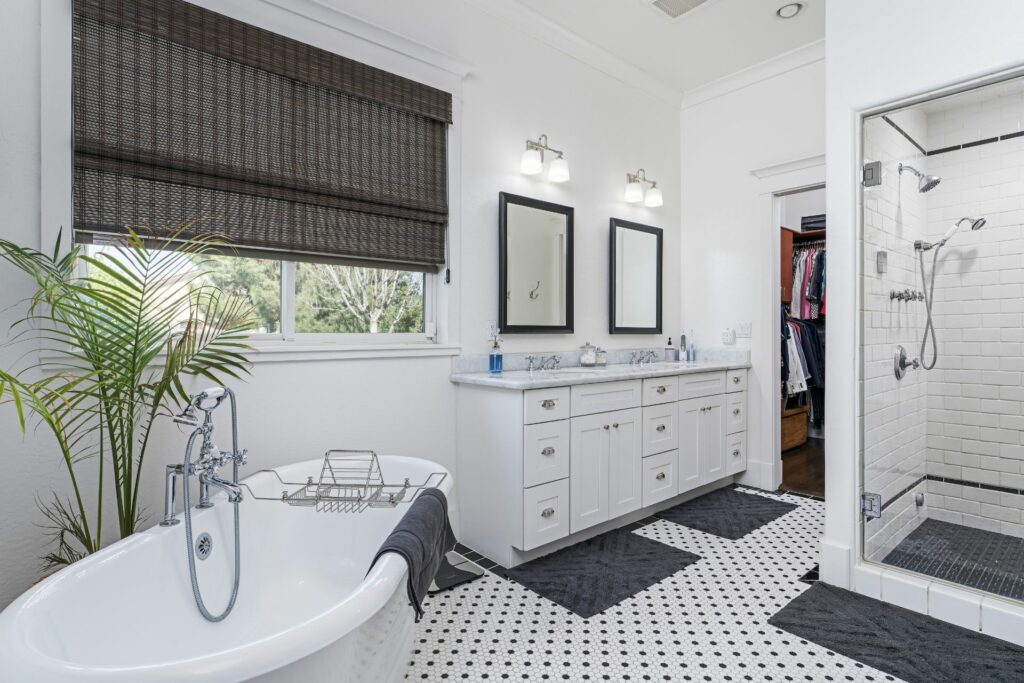
Breaking Down the Costs of a 10×10 Bathroom Remodel
The total cost of remodeling a 10×10 bathroom layout encompasses various elements, from materials and fixtures to labor, tools, and permits. Here’s a detailed breakdown:
Materials and Fixtures
This forms the largest portion of your remodeling budget. The quality and type of materials used will significantly impact your total cost.
- Tiles: Tiles for the floor and walls can range between $2-$20 per square foot, depending on the type, design, and quality.
- Fixtures: A basic toilet can cost $200-$600, while a high-end one may cost over $1,000. Vanities can range from $300 to $3,800. Showers and bathtubs can vary
widely, from $500 to $5,000, depending on the model. - Countertops: The price for countertops varies with the material. Laminate may cost $20-$50 per square foot, while granite or marble can cost $40-$200 per square foot.
- Lighting and Hardware: Budget for $200-$400 for new lighting fixtures and another $100-$200 for hardware like faucets, showerheads, and handles.
Labor Costs
Labor typically accounts for about 20-30% of your total budget. In general, labor costs for a bathroom remodel can range between $50-$75 per hour. Remember that tasks like plumbing and electrical work should always be done by a professional to ensure safety and compliance with local codes.
Tools
If you’re taking on some of the remodel work yourself, you’ll need to budget for tools. This can range from $100-$500 depending on what you need and whether you rent or buy.
Permits
Depending on the scope of your remodel, you might need permits. This can range from $200-$2,000. Your contractor can advise you on whether permits are required and how to obtain them.
Unexpected Costs
Always reserve about 10-20% of your budget for unforeseen costs. You might discover plumbing issues, or structural problems, or decide to upgrade materials during the remodel.
FAQs About a 10×10 Bathroom Layout
While designing a 10×10 bathroom layout, you may have some queries. Let’s address the most common ones:
Is a 10×10 bathroom big enough?
Absolutely! A 10×10 bathroom provides enough space for all your needs and some luxuries too!
What fixtures can I fit in a 10×10 bathroom?
The possibilities are vast: a bathtub, shower, vanity, toilet, and even additional features like a bidet or dressing area.
Can I have a double vanity in a 10×10 bathroom?
Definitely! A 10×10 bathroom can comfortably accommodate a double vanity.
Conclusion: Embrace Your 10×10 Bathroom Layout
Embracing a 10×10 bathroom layout means welcoming a realm of possibilities. With smart planning and creative design, this generous space can become your dream bathroom. So, don’t hesitate! Unlock the potential of your 10×10 bathroom layout today and start creating your own bathroom sanctuary.
