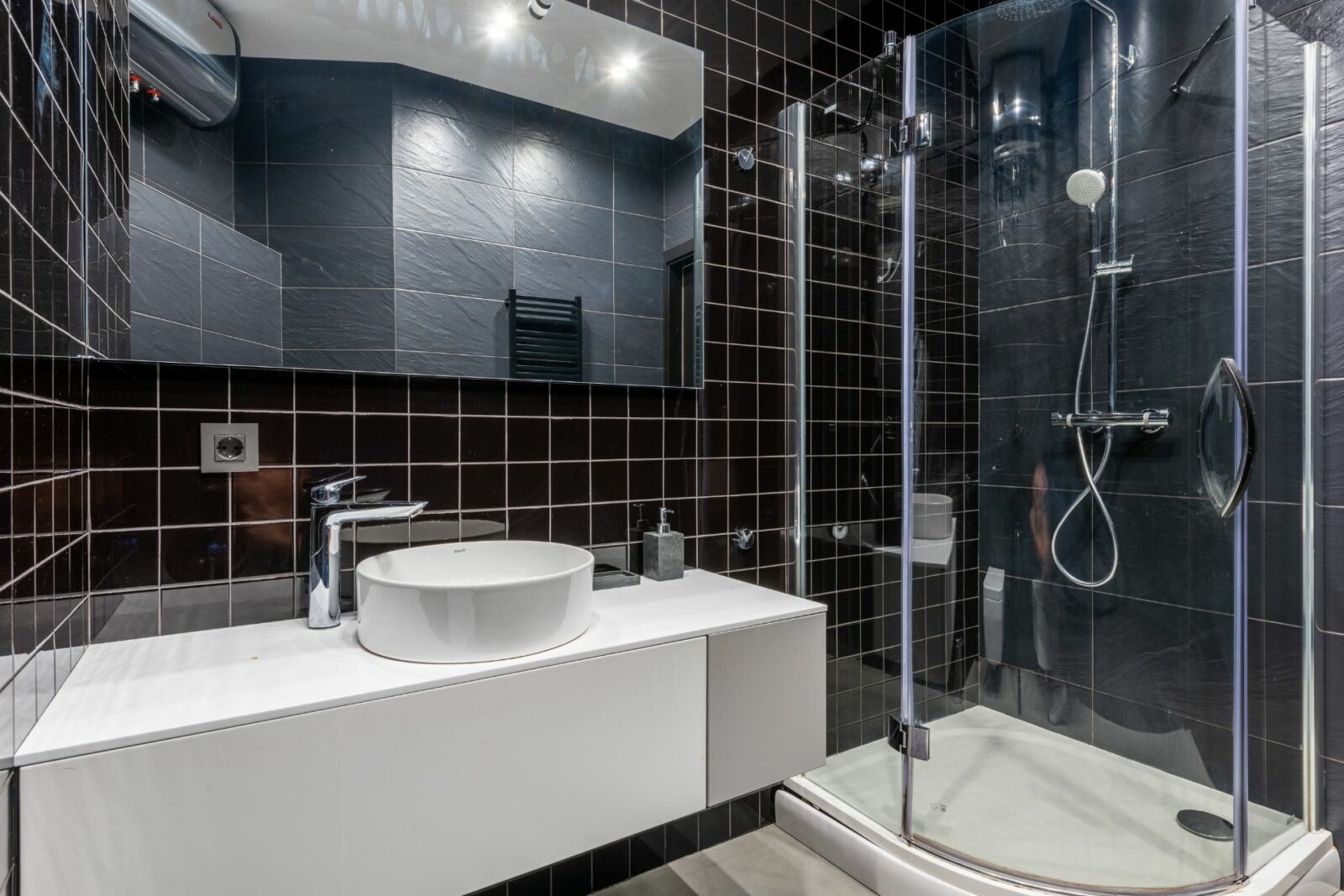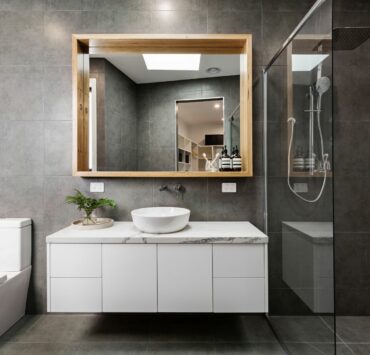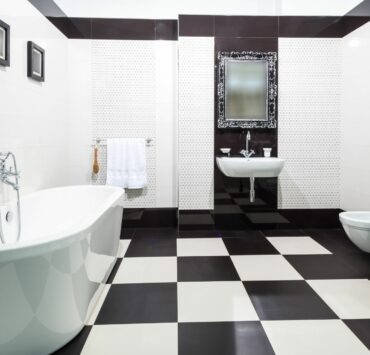Designing a small bathroom can be a challenging task, especially when you want to include a walk-in shower. However, with a bit of creativity and strategic planning, you can transform your tiny bathroom into a stylish and functional space. In this blog post, we’ll explore some ideas for creating a small bathroom layout with a walk-in shower.
Understanding the Importance of a Well-Designed Small Bathroom Layout
A well-designed layout makes the most out of every square inch in a small bathroom. It optimizes functionality, enhances the aesthetics, and improves the flow of movement. When including a walk-in shower in your layout, these elements become even more crucial as the shower often becomes a focal point of the space.
Factors to Consider When Designing a Small Bathroom Layout with a Walk-In Shower
Space Constraints
Ensure your bathroom can accommodate a walk-in shower without making the space too cramped. You might need to use clever design techniques, like utilizing corners or integrating storage into walls, to maximize the available space.
Plumbing
Consider the existing plumbing in your bathroom. Modifying plumbing can add to the renovation cost, so it’s best to design your layout around existing pipe locations if possible.
Safety and Accessibility
Ensure the shower is easily accessible and safe to use. Consider slip-resistant flooring, and provide enough space for doors to open without hindrance.
Walk-In Shower Ideas for Small Bathrooms
Corner Walk-In Shower
A corner walk-in shower is an ideal choice for small bathrooms as it takes advantage of a space that might otherwise go unused. You can opt for a curved, quadrant design or a simple square design.
Frameless Glass Shower
A frameless glass shower enclosure creates an illusion of space, making the bathroom appear larger than it is. The transparency of the glass also allows light to pass through, contributing to a brighter and more open feel.
Shower with Built-In Storage
Incorporating built-in storage within your walk-in shower can save valuable space. Recessed niches can hold shower essentials while maintaining a streamlined look.
Styling Your Small Bathroom with a Walk-In Shower
Once you’ve chosen your walk-in shower design, consider these styling tips to enhance the overall aesthetic of your bathroom:
Use Light Colors
Light colors can make a small space appear larger and more open. Consider using light-colored tiles, paint, and fixtures in your bathroom to create an airy feel.
Install Good Lighting
Well-placed lighting can make your bathroom more inviting. Consider installing recessed lights in your walk-in shower and ambient lights around the vanity.
Add a Mirror
A well-sized mirror can reflect light and give the illusion of a bigger space. If possible, install a large mirror above your sink.
Conclusion
Creating a small bathroom layout with a walk-in shower requires careful planning, but the result can be a stylish and functional space that meets your needs. Whether you choose a corner walk-in shower, a frameless glass shower, or a shower with built-in storage, remember to consider factors like space constraints, plumbing, and safety. With the right layout and design, even the smallest bathroom can become a comfortable and inviting space.








