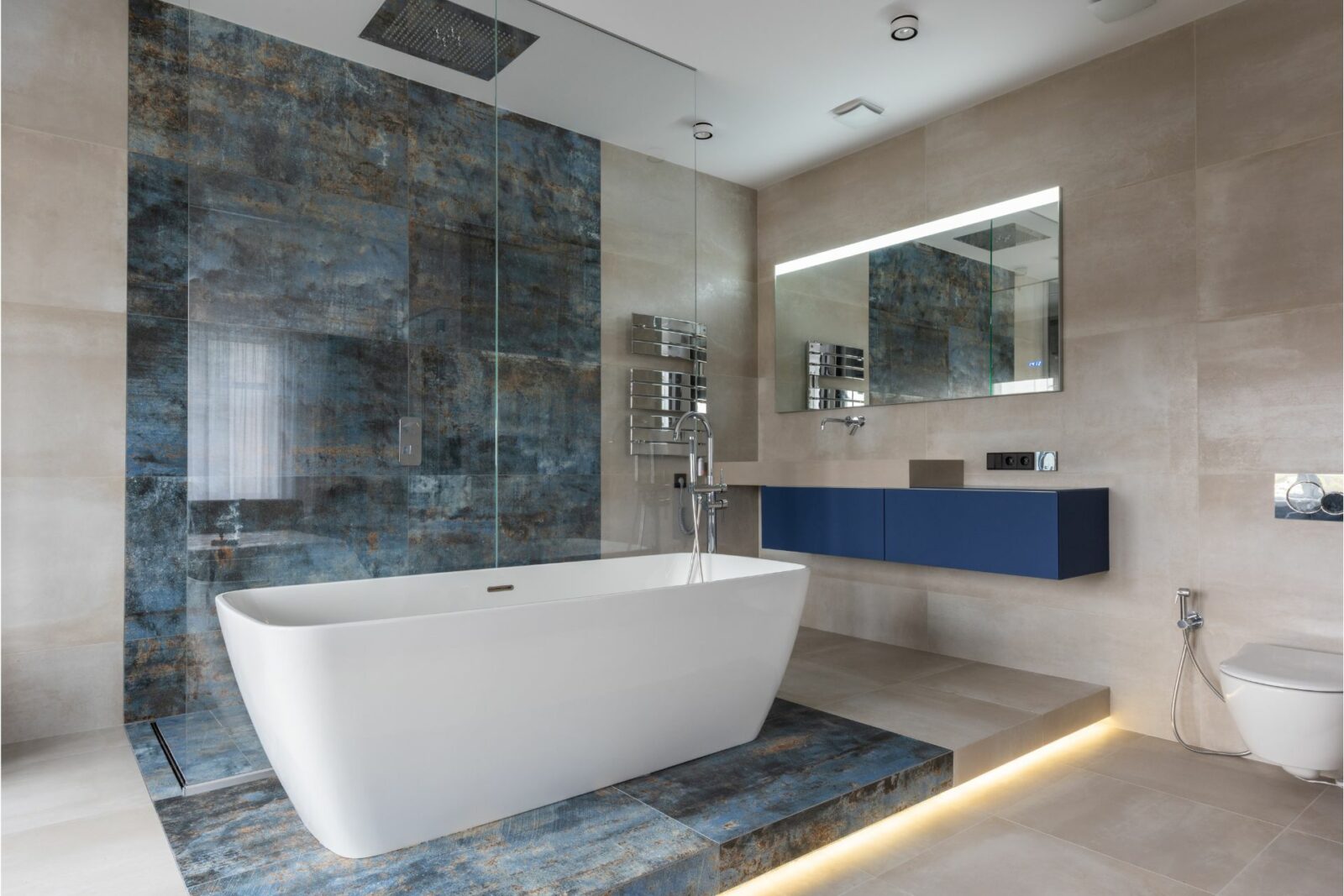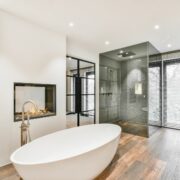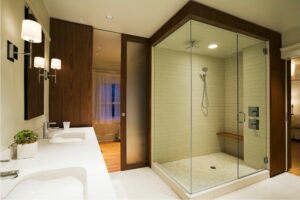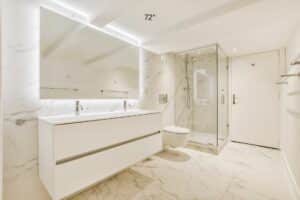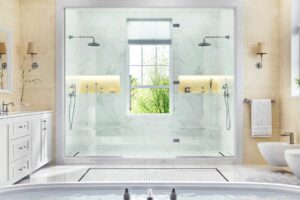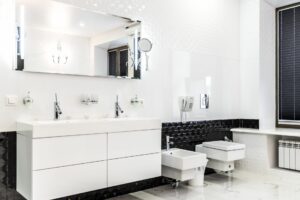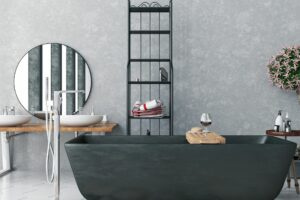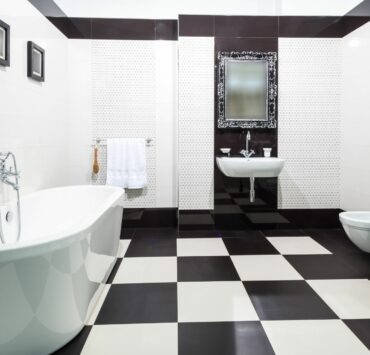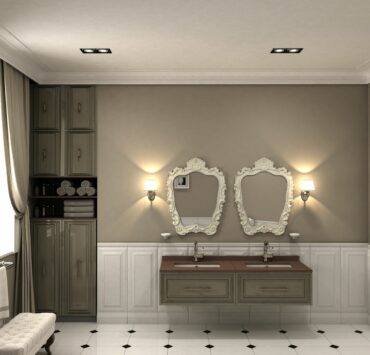A well-planned bathroom is a joy to use, and when it comes to designing a 3/4 bathroom, smart layout planning is even more crucial. Despite their compact size, such bathrooms can be both functional and stylish. In this article, we’ll guide you through the key considerations and practical tips to make the most of your 3/4 bathroom layout.
The Anatomy of a 3/4 Bathroom
Before we delve into the layout, it’s essential to understand what a 3/4 bathroom is. Such a bathroom typically includes a sink, a toilet, and a shower, omitting a bathtub.
Understanding the Space
Working with a 3/4 bathroom means you’re dealing with a smaller area. It’s crucial to recognize your space’s limitations and potential, considering door placement, window location, and where the plumbing lines are.
Optimizing Your 3/4 Bathroom Layout
Now, let’s look at some practical ways to optimize your layout. The goal here is to make your bathroom feel more spacious and functional.
Prioritizing Functionality
The first step in planning the layout of a 3/4 bathroom is ensuring the placement of each fixture optimizes functionality. As a general rule, you don’t want to place the toilet directly opposite the door. Instead, consider placing the sink opposite the door, as it’s the more visually appealing fixture.
Streamlining the Shower Area
Since a 3/4 bathroom includes a shower instead of a full bath, you have some room to be creative. Consider using glass shower doors to make the space feel larger. If privacy is a concern, frosted glass is a perfect compromise.
Choosing the Right Fixtures
Selecting the right fixtures is crucial in enhancing both the functionality and aesthetics of your 3/4 bathroom.
Selecting a Sink
When it comes to choosing a sink, consider options that provide storage, such as a vanity with cabinets underneath. Alternatively, a pedestal sink or a wall-mounted sink can work well in a smaller space, as they have a smaller footprint.
Picking the Perfect Toilet
For smaller bathrooms, opt for a compact toilet with a round bowl. This design can save valuable inches compared to an elongated bowl, providing more space for movement.
Amplifying Storage in Your 3/4 Bathroom
Though a 3/4 bathroom is smaller, you still need space for storage. Luckily, there are innovative ways to maximize your storage potential.
Utilizing Vertical Space
Don’t overlook the potential of wall space for storage. Wall-mounted shelves or recessed cabinets can provide significant storage without encroaching on the floor area.
Multi-functional Pieces
Consider fixtures that can double up as storage, such as a mirrored cabinet above the sink. This clever design offers storage behind the mirror for your toiletries, keeping them hidden yet accessible.
Adding the Finishing Touches
The final touches can make a significant difference in your 3/4 bathroom. Small details like lighting, color schemes, and accessories can truly transform the space.
The Right Lighting
A well-lit bathroom feels larger and more inviting. Consider layering your lighting, with overhead lights for general illumination and task lighting near the mirror.
Color Scheme and Decor
Choose a color scheme that creates a sense of space and tranquillity. Generally, lighter shades can make a room seem larger and brighter. Keep decor to a minimum, selecting functional pieces that add to the aesthetic without creating clutter.
Creating a stylish and functional 3/4 bathroom layout can be a challenge due to its compact size. But with the right layout, fixture selection, smart storage solutions, and final touches, you can transform your 3/4 bathroom into a space that’s both beautiful and efficient. Your bathroom, however small, should be a sanctuary, and with this guide, it certainly can be.
