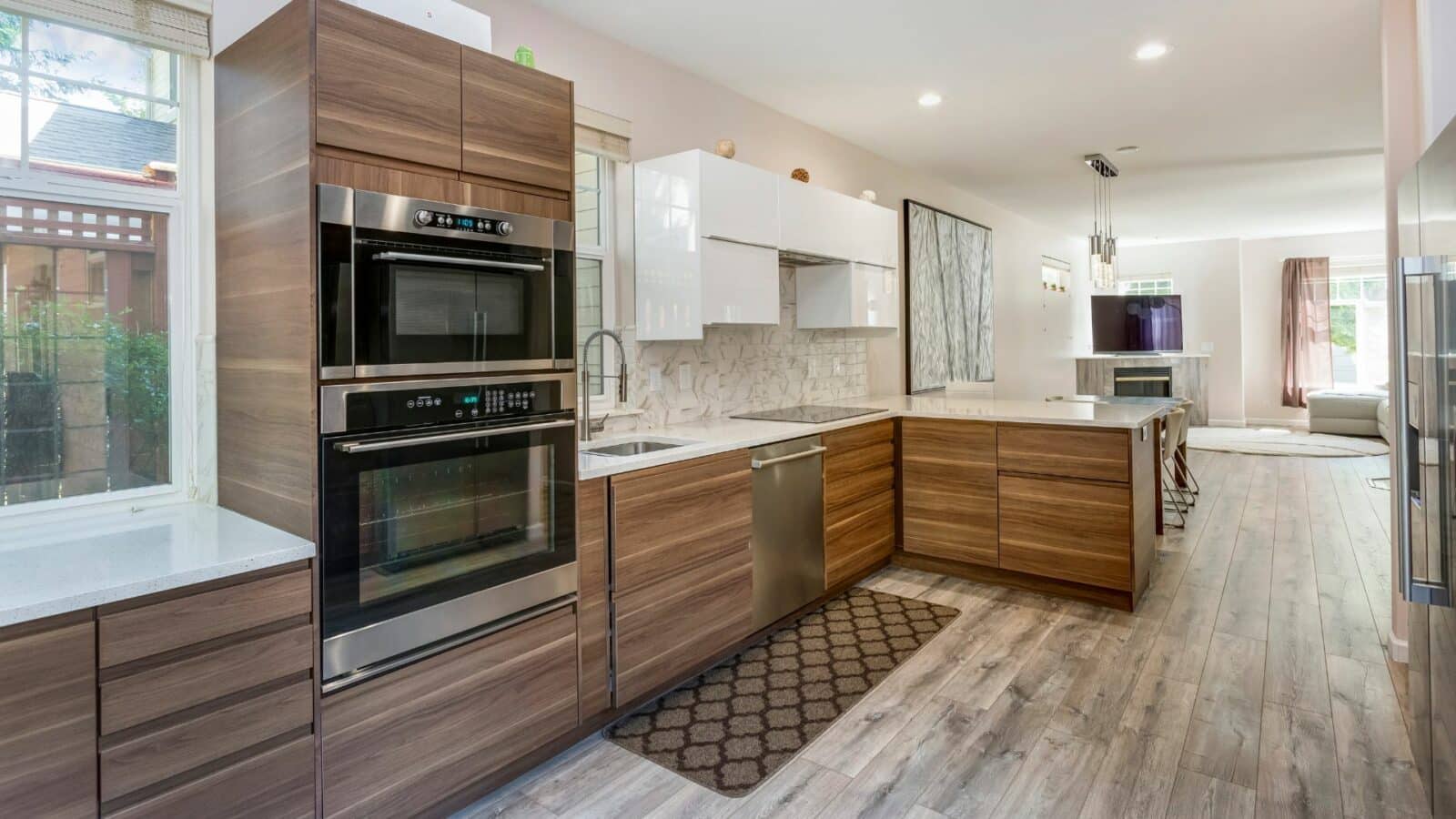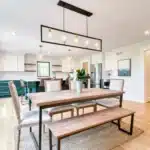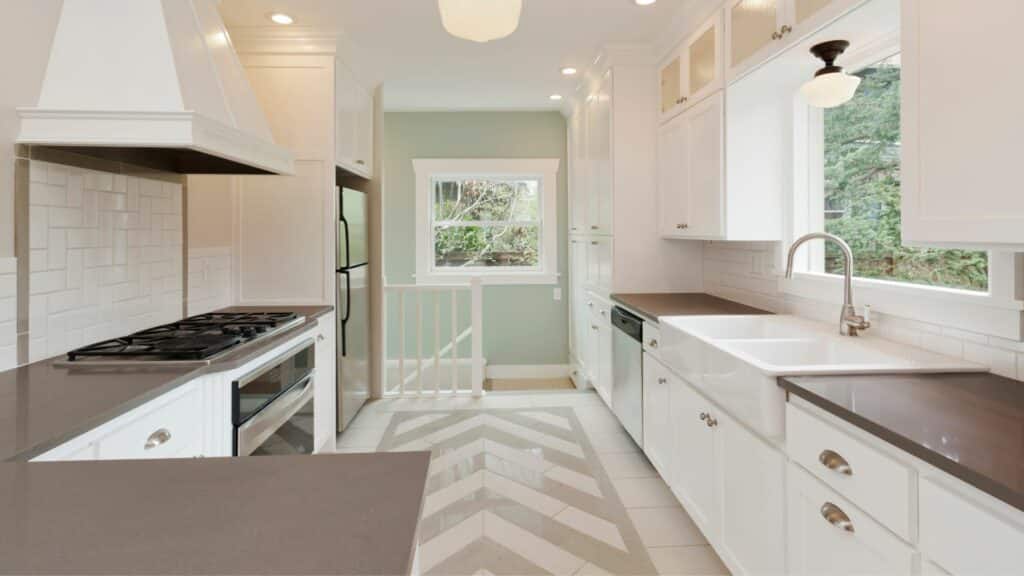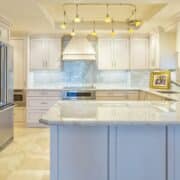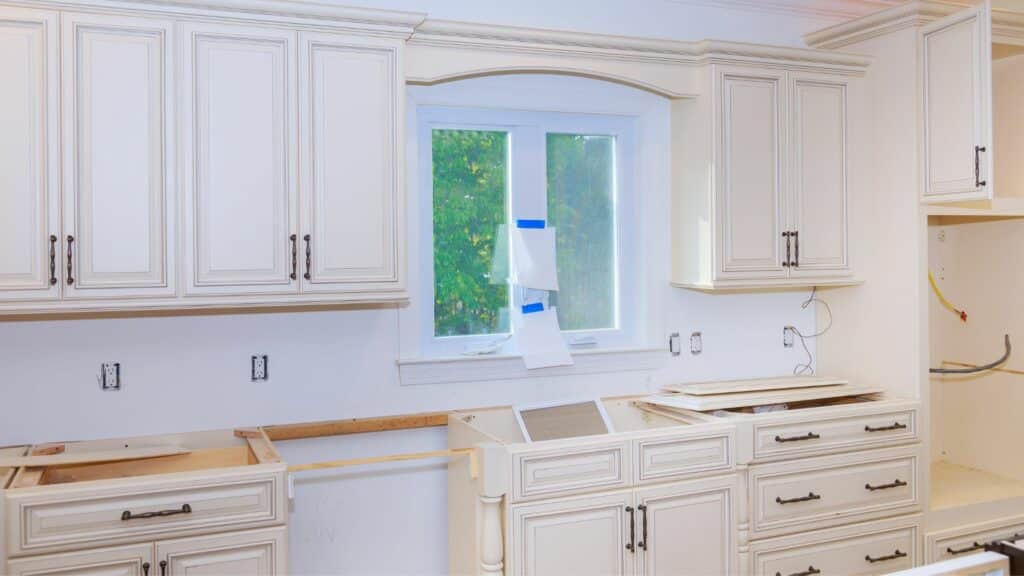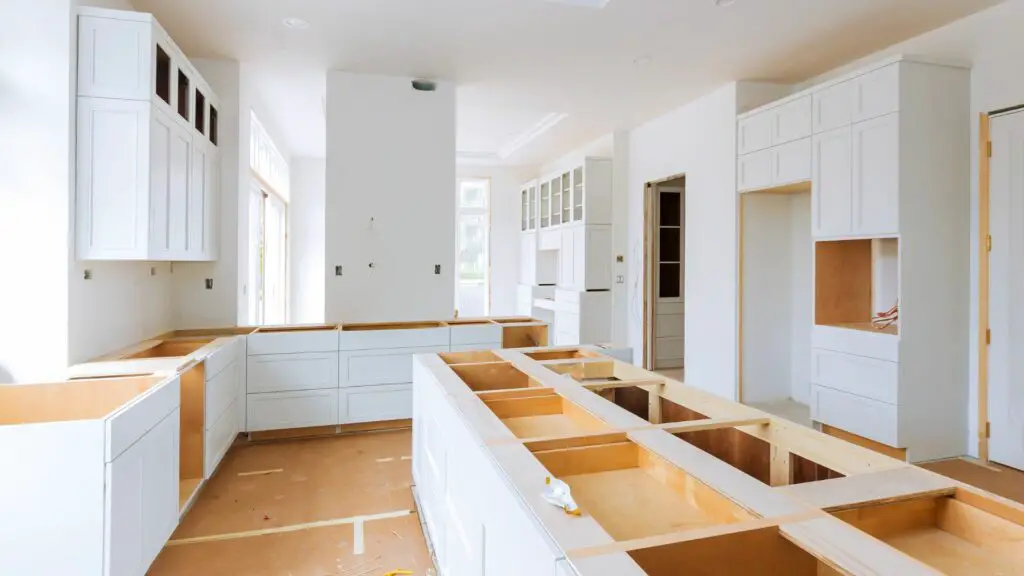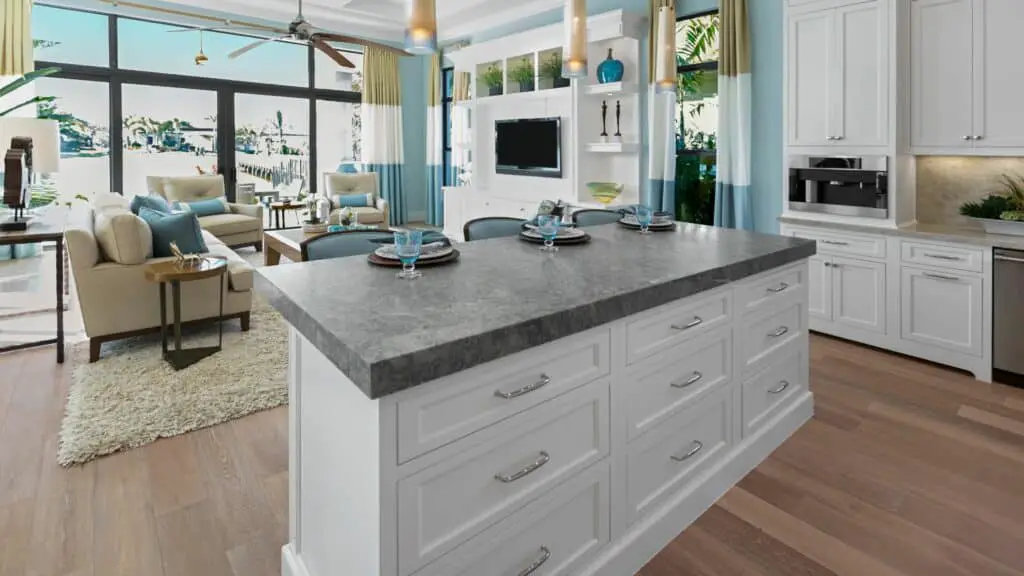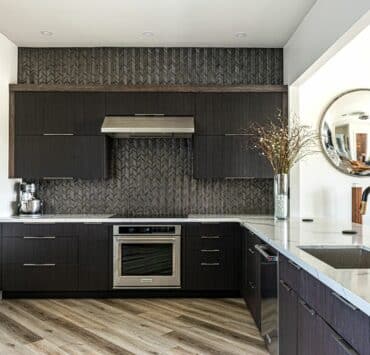Starting a kitchen remodel can make your house work better, feel nicer, and look great. Whether you want to make a few updates or change everything, this guide gives you the important tips and advice you need for your remodel adventure.
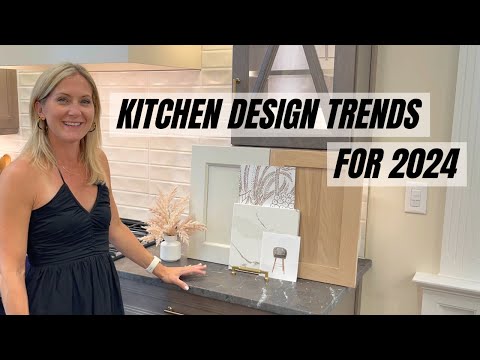
Planning Your Kitchen Remodel
- Set a Budget: Determine how much you can realistically afford to spend, considering both your desires and the potential return on investment.
- Design & Layout: Think about the layout that best suits your needs. Open-concept kitchens are popular for their social and functional benefits.
- Choose Your Appliances Wisely: Opt for energy-efficient models that meet your cooking needs and fit the overall design.

Kitchen Remodel Cost: Budgeting for Your Project
Average Kitchen Remodel Cost Ranges
- Minor Remodel: For cosmetic updates like painting cabinets or replacing hardware, costs can be as low as $5,000 to $10,000.
- Mid-Range Remodel: A mid-range remodel with significant updates like new appliances, countertops, and cabinetry can range from $20,000 to $50,000.
- High-End Remodel: Comprehensive remodels involving structural changes, high-end materials, and professional design services can exceed $50,000, often reaching up to $100,000 or more.
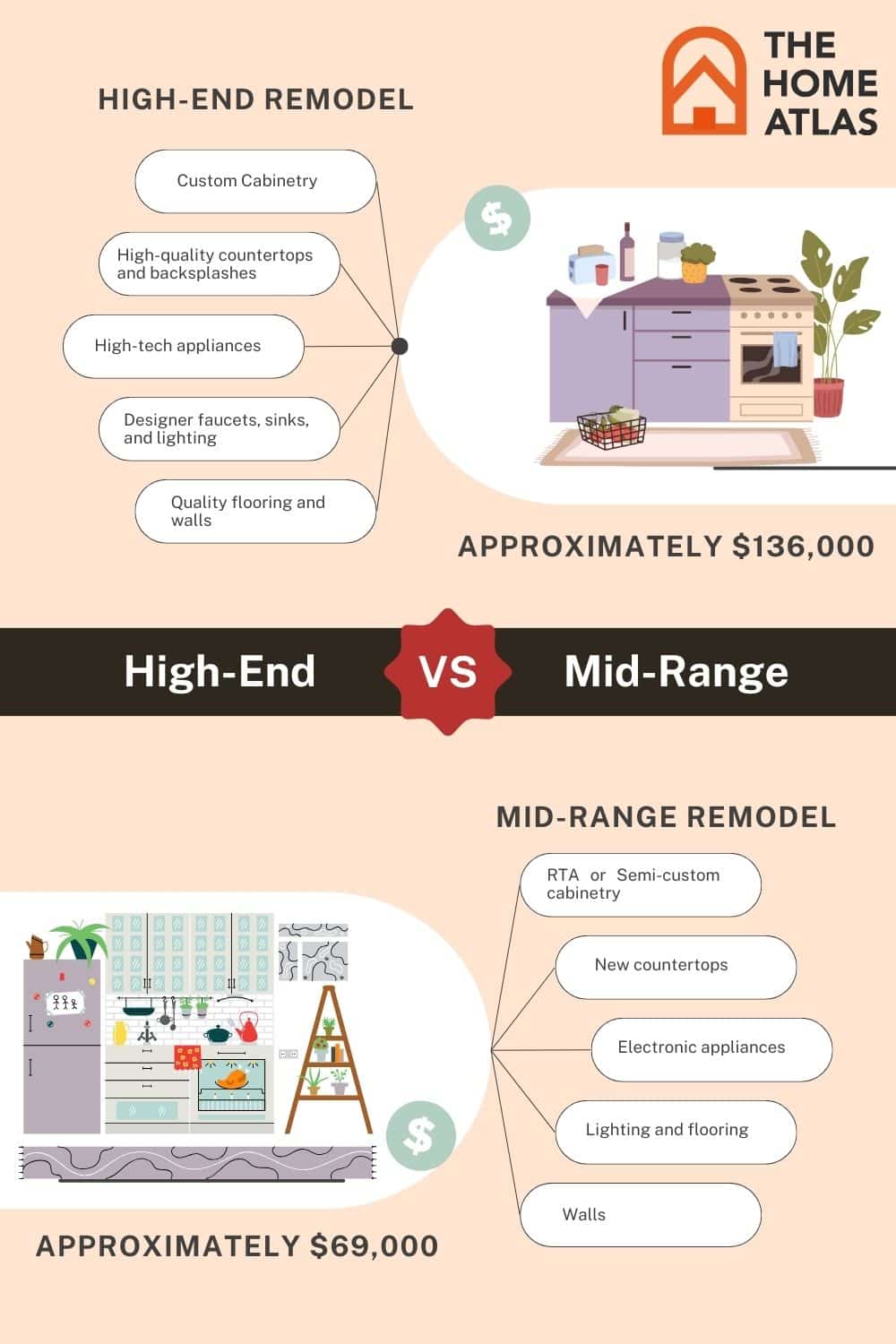
Specific Costs to Consider
Kitchen Island Cost
Adding or updating a kitchen island can cost anywhere from $3,000 to $5,000 for pre-fabricated models to over $10,000 for custom designs.
Kitchen Flooring Cost
Depending on the material, kitchen flooring costs can range from $1,500 to $4,500. Luxury materials, like high-end tile or hardwood, will be at the higher end.
Kitchen Countertops Cost
Countertop costs vary widely, from $2,000 for basic materials to over $10,000 for premium stone like granite or marble.
Kitchen Cabinet Cost
cabinet prices typically range from $120 to $600 per linear foot for a standard array of stock cabinets. For custom cabinets, tailored to your kitchen’s precise measurements and possibly featuring upscale materials and finishes, the cost of kitchen cabinets can range from $600 to $1,800 per linear foot.

Kitchen Lighting Cost
Installing new kitchen lighting can cost between $154 and $942, depending on how many lights you add and the type you choose. From practical under-cabinet lighting that makes chopping and prepping food easier to stylish pendant lights that highlight your kitchen island, each type of lighting serves a unique purpose.
- Ambient lighting fills your room with overall light, while task lighting focuses on specific work areas to make cooking and reading recipes easier.
- Accent lighting adds drama or highlights specific kitchen features.
Kitchen Backsplash Cost
Prices for a kitchen backsplash range from as low as $600 for budget-friendly options like ceramic tiles to over $1,000 for high-end materials like glass or natural stone. The total cost depends on the area size, tile type, and whether you opt for professional installation or a DIY approach.
Factors Influencing Kitchen Remodel Costs
- Scope of Remodel: Are you planning a few cosmetic changes, or are you looking at a full-scale remodel? Full remodels, especially those requiring structural changes, significantly impact the total cost.
- Quality of Materials: The cost of materials can range from budget-friendly options to high-end, luxury choices. For example, laminate countertops are much more affordable than granite or marble.
- Labor: Professional services, from design to execution, can account for a large portion of your budget. DIY projects can save money but may not be feasible for all aspects of the remodel.
How to Save Money on Your Kitchen Remodel
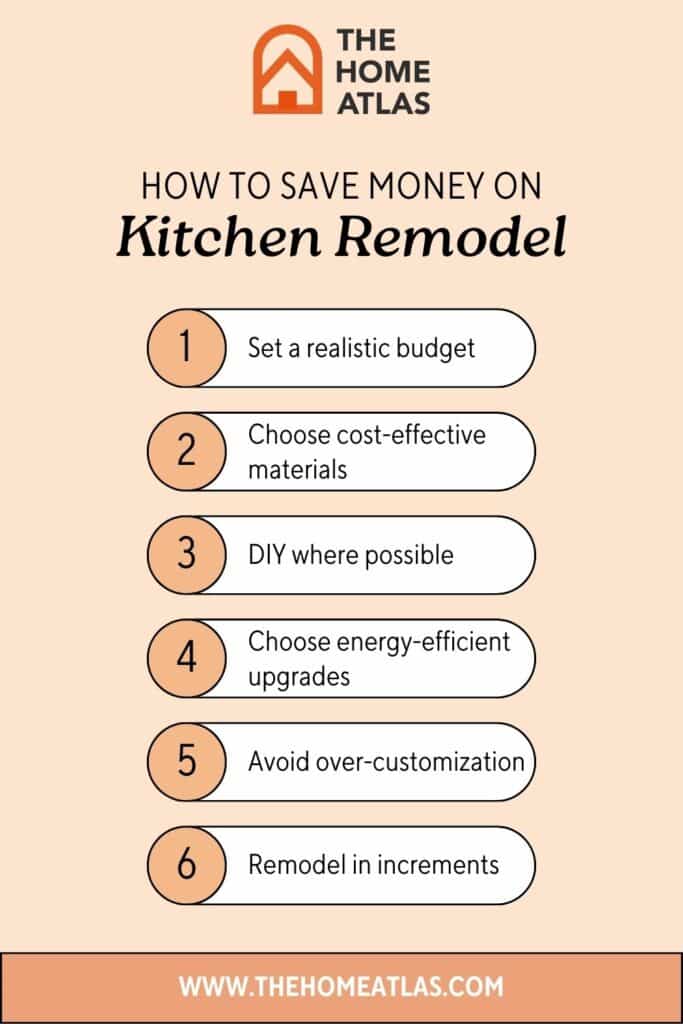
To keep costs down, consider options like refurbishing existing cabinets instead of replacing them, choosing mid-range appliances, and carefully selecting where to splurge and where to save. Planning and research can uncover cost-effective solutions that don’t compromise on quality or style.
How Long Does it Take to Remodel an Average Kitchen?
Remodeling your kitchen can take anywhere from six weeks to four months, balancing quick transformations with the intricacies of renovation. While a smooth process might see you enjoying your new space in six weeks, more complex projects requiring custom materials or structural changes could extend to six months. However, most of the remodel time allows for kitchen use, minimizing disruption.
| Remodel Scale | Duration | Influencing Factors |
|---|---|---|
| Small Updates | 4-8 weeks | Customizations, material availability, labor shortages |
| Medium Overhauls | 8-10 weeks | Design revisions, permitting delays |
| Large-Scale Remodels | 5-6 months | Planning, choosing the right contractor, securing materials |
Best Kitchen Layouts
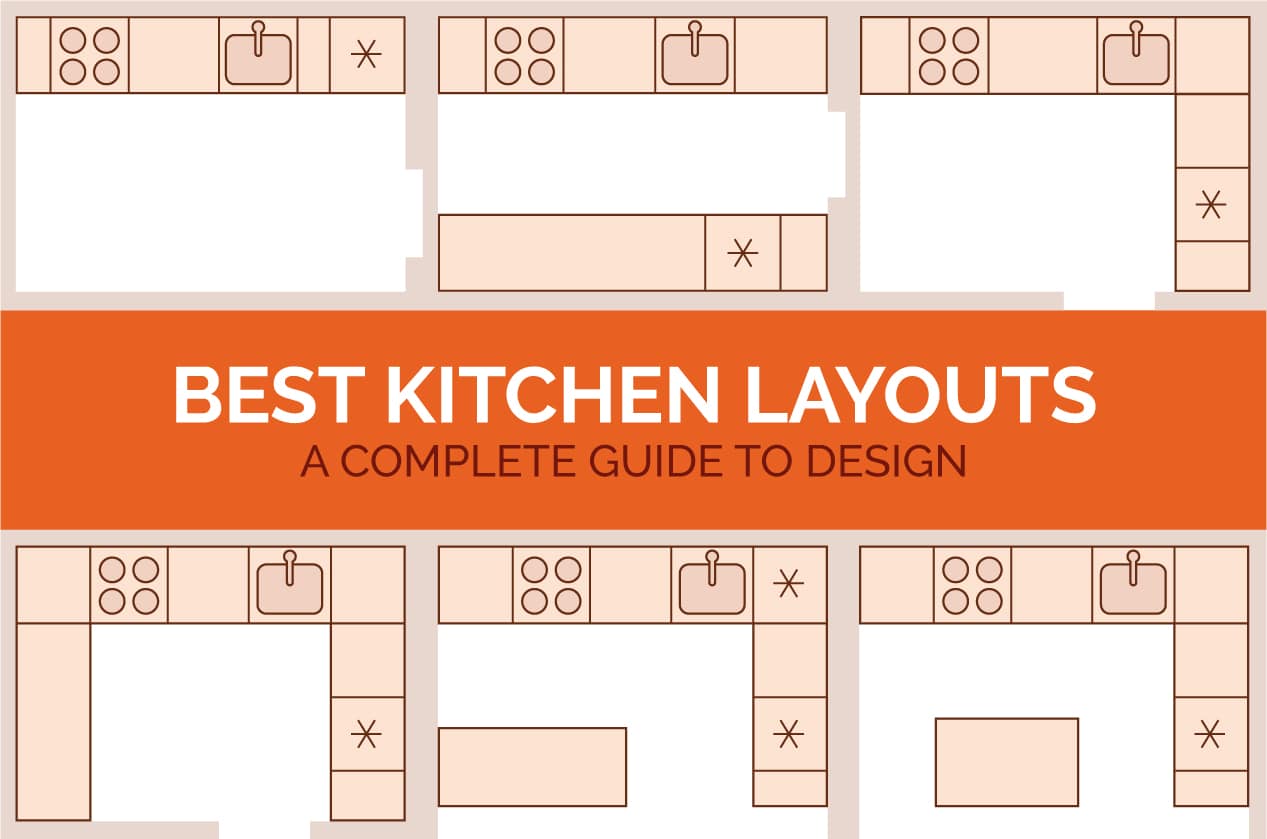
- A single wall, one wall, or Pullman kitchen features all cabinets and appliances against one wall, making it a space-saver for small homes or apartments.
- An L-shaped kitchen has cabinets and appliances on two perpendicular walls, creating a spacious and flexible layout.
- A horseshoe or U-shaped kitchen has cabinets and appliances on three walls, offering plenty of counter and storage space, ideal for those who love to cook.
- A galley kitchen consists of two parallel runs of units forming a central corridor to work in, maximizing space in a compact area.
- An island layout includes a standalone workspace in the middle of the kitchen, providing extra counter space and a socializing spot.
- A G-shaped or peninsula kitchen adds a partial fourth wall of cabinetry, offering more storage and an additional work area, often functioning as a secondary dining or bar space.
From the compact efficiency of single-wall kitchens to the expansive utility of L-shaped layouts, these kitchen designs offer a range of solutions to meet the needs of any home, enhancing functionality, storage, and social interaction within the space.
The Working Triangle
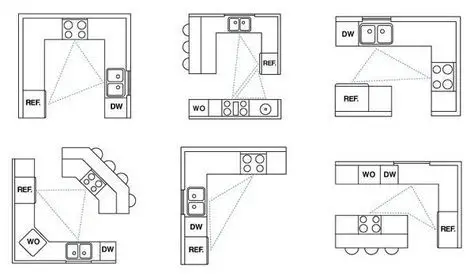
The kitchen working triangle is a design concept that prioritizes efficiency by arranging the three main work areas—the stove, sink, and refrigerator—in a triangular layout. This setup aims to minimize unnecessary movement in the kitchen, making cooking and cleaning more convenient. By keeping these key areas neither too close nor too far from each other, the working triangle helps in creating a more organized and functional kitchen space.
Kitchen Remodel Components
Kitchen Lighting
Picking the right kitchen lights is key to making your kitchen work better and look nicer, no matter its style. There are five main types: task lighting for work spots, pendant lights for beauty over islands, recessed lights for a clean look in low spaces, flush-mount lights for general use without dust worries, and under-cabinet lights to brighten work areas without shadows. Track lighting is also a flexible, energy-saving option. Knowing these choices helps avoid mistakes and creates a useful and inviting kitchen.
Kitchen Cabinets
Kitchen cabinets play a crucial role in remodeling because they significantly impact both the kitchen’s functionality and its style. Cabinets provide essential storage, helping organize everything from cooking ingredients to appliances, making cooking and navigating the kitchen easier. Well-chosen cabinets also enhance the kitchen’s appearance, contributing to the room’s overall aesthetic.
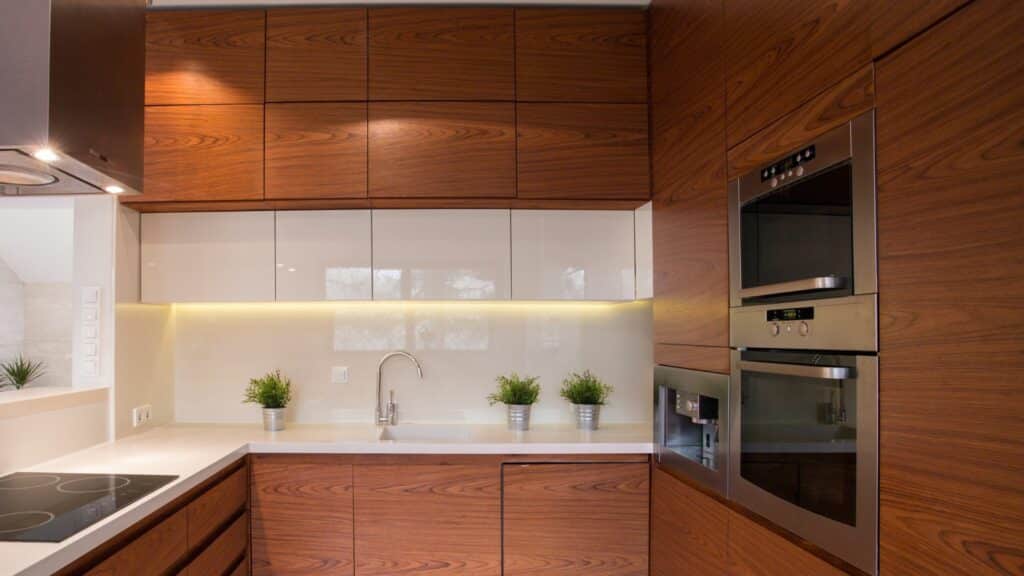
German Kitchen Cabinets
German kitchen cabinets are praised for their precision, quality, and innovative design, blending functionality with durability to create elegant and efficient spaces. They stand out as a preferred choice for homeowners and designers seeking to combine aesthetic appeal with practicality and long-lasting use in kitchen remodeling projects.
Pine Kitchen Cabinets
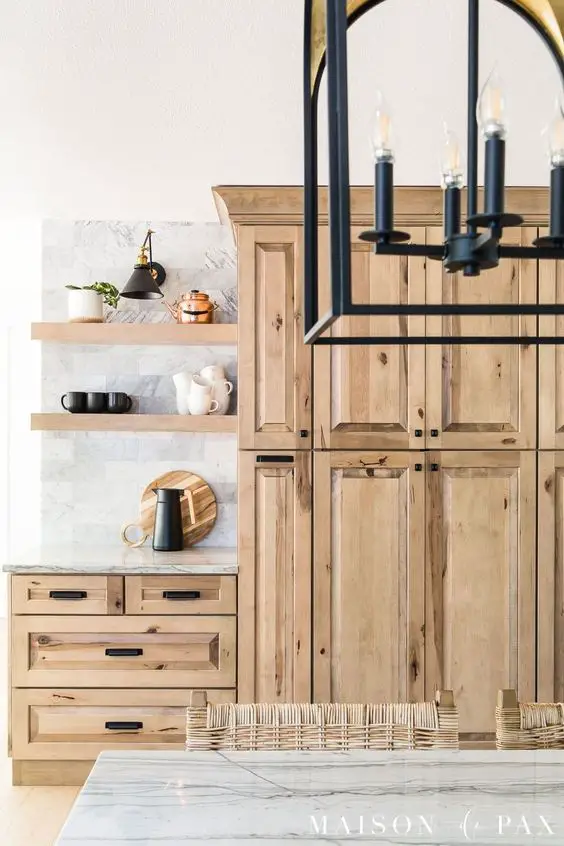
Pine kitchen cabinets are celebrated for their natural beauty, affordability, and versatility, making them a popular choice for homeowners looking to renovate their kitchens. They offer a range of styles, from rustic to modern, and can be customized with different finishes to match any décor while providing a sustainable and eco-friendly option for kitchen design.
Mahogany Kitchen Cabinets
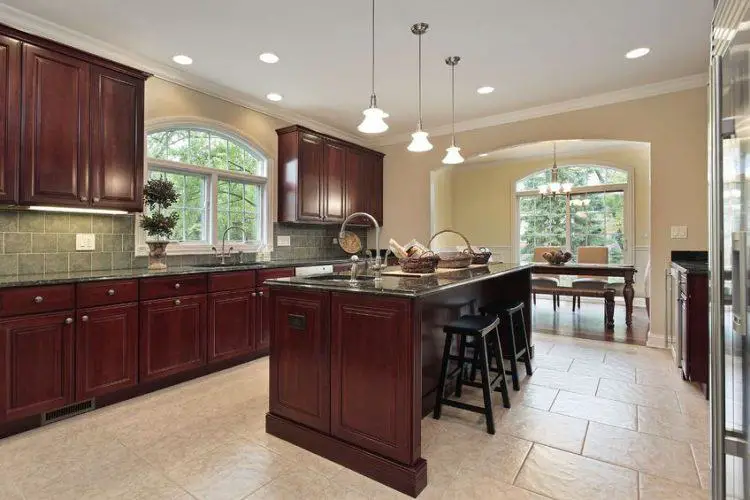
Mahogany kitchen cabinets offer a luxurious and timeless appeal to kitchens, known for their durability, rich color, and resistance to wear. They combine elegance with practical benefits, such as low maintenance and resistance to warping, making them a popular choice for those looking to add warmth and sophistication to their kitchen remodels.
Oak Kitchen Cabinets
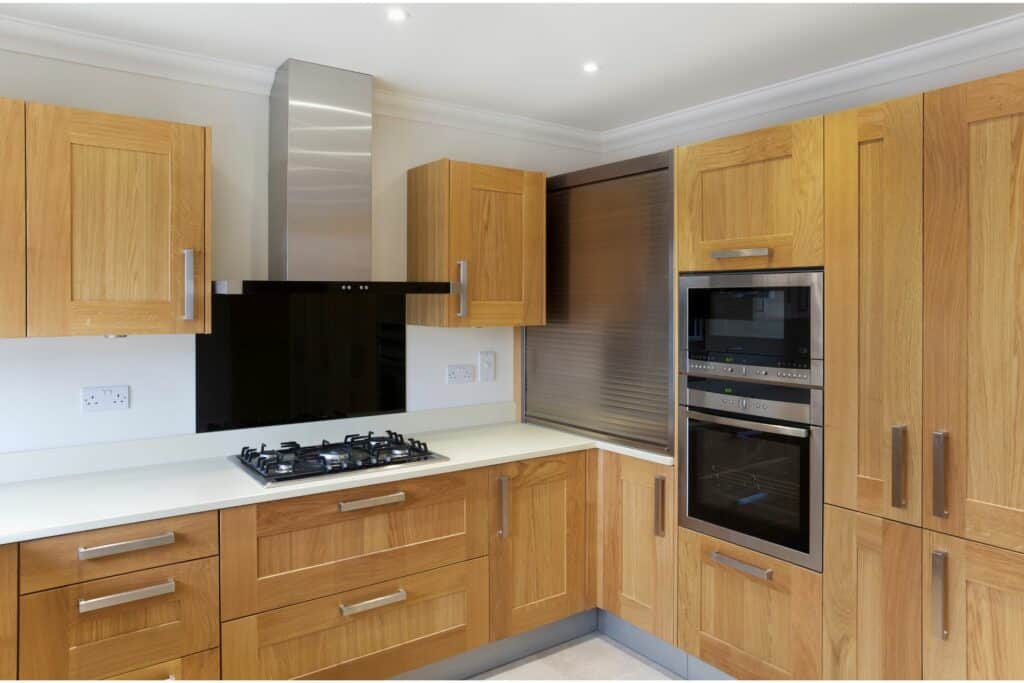
Oak is a top choice for kitchen cabinets due to its strength, durability, and the beautiful grain patterns it offers. These features make oak cabinets highly resistant to damage and wear, ensuring a long-lasting investment. Moreover, oak’s natural beauty enhances the aesthetic appeal of kitchens, making it versatile for various design themes from classic to contemporary.
Framed vs Frameless Cabinets
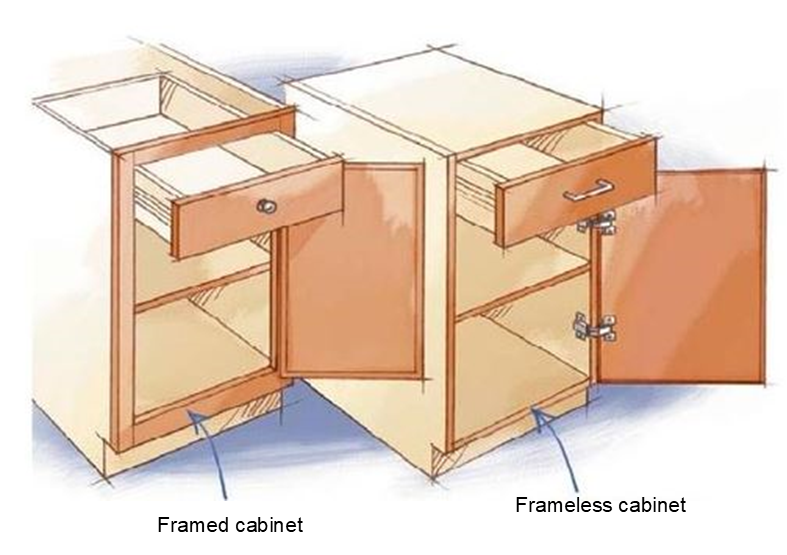
Framed cabinets have a solid frame attached to the front of the cabinet box, providing structure and a mounting point for doors and drawers. Frameless cabinets, also known as European-style cabinets, lack this front frame, offering a sleeker look and slightly more interior space. Because of the frame, framed cabinets are considered more traditional in appearance, while frameless cabinets offer a more modern aesthetic.
2024 Kitchen Trends Worth Trying Out
The 2024 kitchen trends blend personal style with practicality, emphasizing eco-friendly materials, bright colors, and the latest technology, while also highlighting which trends are on their way out to ensure your kitchen remains both modern and timeless.
Open-Concept Kitchens
Merge cooking and social spaces for a seamless flow.
Color Splash
Brighten your kitchen with vibrant, mood-boosting colors.
Beverage Stations
Create a dedicated spot for your coffee and cocktail needs.
Decorative Range Hoods
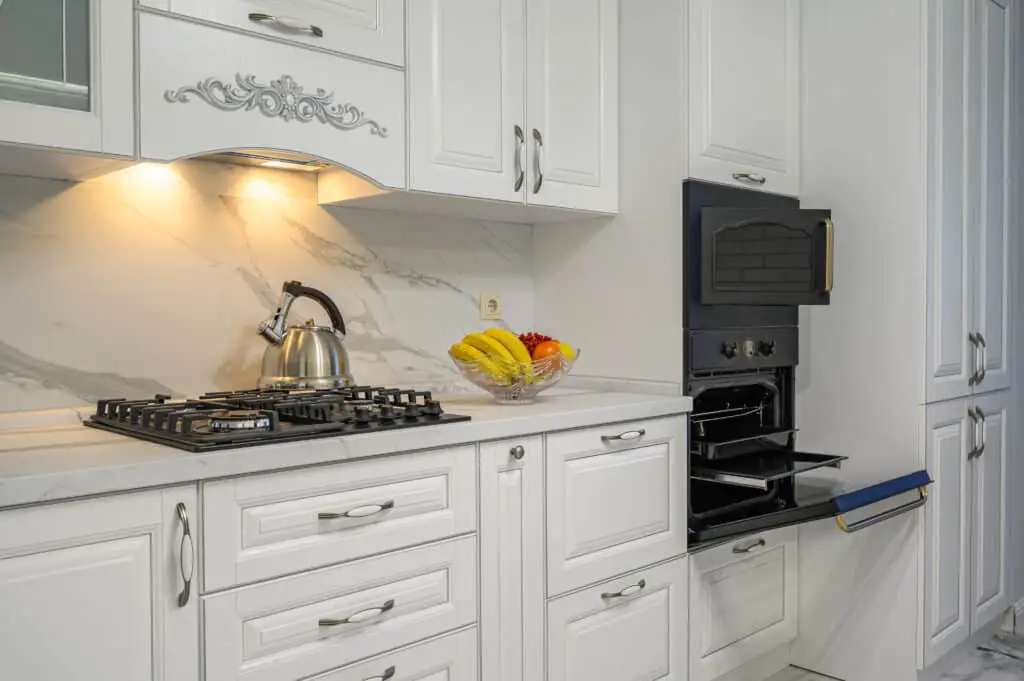
Turn functional hoods into stunning focal points.
Going Green
Incorporate eco-friendly materials and practices.
Outdoor Entertaining
Extend your kitchen’s vibe to outdoor dining areas.
Integrated Smart Technology
Simplify life with appliances you can control digitally.
Kitchen Artwork
Personalize your space with art that reflects your taste.
Kitchen Remodeling vs. Kitchen Renovation: Understanding the Difference
Kitchen Remodeling
Kitchen remodeling involves making significant changes to the kitchen’s layout, structure, or functionality. This can include altering the floor plan, moving walls, or even expanding the kitchen space into other areas of the home. Remodeling often introduces new design elements and modernizes the space to meet the homeowner’s needs better. It’s about reimagining and transforming the kitchen into something new, which might include:
- Installing new cabinetry or changing the existing footprint.
- Upgrading major appliances to more advanced, energy-efficient models.
- Incorporating an island or additional counter space for improved workflow and social interaction.
Kitchen Renovation
Renovation focuses on restoring or updating the existing kitchen without altering its basic layout or structure. The aim is to refresh and repair the space, potentially updating outdated elements but keeping the overall structure intact. Kitchen renovations can involve:
- Replacing old appliances with new ones without changing their locations.
- Repainting cabinets or replacing doors and hardware for a fresh look.
- Updating countertops, backsplashes, and fixtures to modernize the space without structural changes.
Key Differences
| Aspect | Remodeling | Renovation |
|---|---|---|
| Scope | About transformation and may involve structural changes. | About improvement and updating within the existing layout. |
| Cost | More expensive and time-consuming due to its scale. | Less invasive and tends to be less expensive, focusing on aesthetic updates or repairs. |
| Purpose | Suitable if your kitchen requires functional changes or an entirely new design. | Ideal if you’re satisfied with your kitchen’s layout but want to update its look or repair worn-out elements. |
Why Consider a Kitchen Remodel?
- Boost Functionality & Efficiency: Modernize your kitchen with the latest appliances, improved layout, and ergonomic designs.
- Enhance Home Value: A well-executed kitchen remodel can significantly increase your home’s market value.
- Reflect Personal Style: Customize your kitchen to reflect your unique style and preferences.
Do’s and Don’ts of Kitchen Remodel
When diving into a kitchen remodel, keep these simple dos and don’ts in mind for a smooth experience:
| Do’s | Don’ts |
|---|---|
| Create a Budget: Figure out what you can spend without breaking the bank, including any savings and potential additions. | Go Over the Budget: Once set, stick to your budget and inform your contractor to avoid overspending. |
| Consider Your Space: Think about the size and how you want to use it, including potential cabinet additions or changes. | Over-Utilize the Space: Avoid cramming too much into your kitchen, which can make it feel busy and hinder cooking. |
| Consider Lighting: Focus on natural light entry points and complement them with artificial lighting to highlight features. | Compromise on Storage: Don’t skimp on cabinets or pantry space; adequate storage keeps the kitchen tidy. |
| Consider the Work Triangle: Ensure your stove, sink, and fridge are positioned for efficient movement. | Give Up Counter Space: Counter space is essential for prep work; find ways to extend it. |
| Consider Countertops: Opt for more counter space, especially between the range and sink, and consider different heights for ease of use. | Neglect the Backsplash: The backsplash adds both style and practicality to your kitchen; don’t overlook it. |
| Wide Design Walkways: Make sure walkways are wide enough for easy movement, particularly with islands or peninsulas. | Choose Appliances Last: Design your kitchen around your appliances to ensure a perfect fit. |
| Stay Clear of Corners: Plan for the doors of appliances and cabinets to open without hitting each other. | Do It Alone: Even if you’re skilled in DIY, consulting with a kitchen design expert can enhance your plan. |
| Read Reviews: This can prevent you from making others’ mistakes when selecting materials. | Forget to Have Fun: Remodeling is an opportunity to create your dream kitchen, so enjoy it and keep open communication with your contractor. |
Following these dos and don’ts will help ensure your kitchen remodel adds value to your home and joy to your daily life without unnecessary stress.
FAQs
How much should I spend on a kitchen remodel?
Investment varies widely, generally between 5-15% of your home’s value. Planning and research help in allocating your budget effectively.
How to remodel your kitchen?
- Design the layout.
- Select materials and appliances.
- Hire professionals or plan a DIY project, based on complexity.
Is it worth renovating a kitchen?
Absolutely. A kitchen remodel can enhance daily life, improve functionality, and increase your home’s value.
How do you renovate an existing kitchen?
Start with a plan that includes layout changes, material selection, and a detailed budget. Consider both aesthetics and functionality.
What is the most expensive part of a kitchen remodel?
Cabinetry often takes the lion’s share of the budget, followed by appliances and countertops.
A kitchen remodel can be a game-changer for your home’s look, feel, and value. By planning carefully, setting a realistic budget, and focusing on both aesthetics and functionality, you can create a space that truly reflects your lifestyle. Remember, every decision counts in transforming your kitchen into a space you’ll love for years to come.
Related posts:
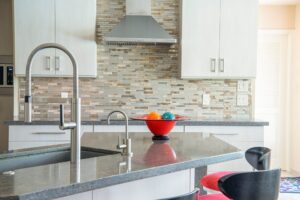 How To Install An Undermount Kitchen Sink?
How To Install An Undermount Kitchen Sink?
 Affordable Kitchen and Bath Remodeling: Tips and Tricks for a Budget-Friendly Renovation
Affordable Kitchen and Bath Remodeling: Tips and Tricks for a Budget-Friendly Renovation
 How Much Does a Galley Kitchen Remodel Cost?
How Much Does a Galley Kitchen Remodel Cost?
 Average Cost of Small Kitchen Remodel: What to Expect
Average Cost of Small Kitchen Remodel: What to Expect
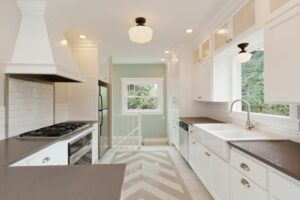 How Much Will a Kitchen Remodel Increase Home Value? Understanding the Return on Investment
How Much Will a Kitchen Remodel Increase Home Value? Understanding the Return on Investment
