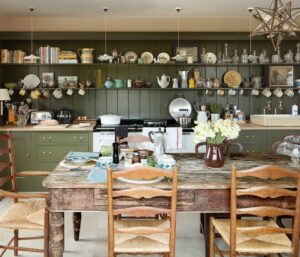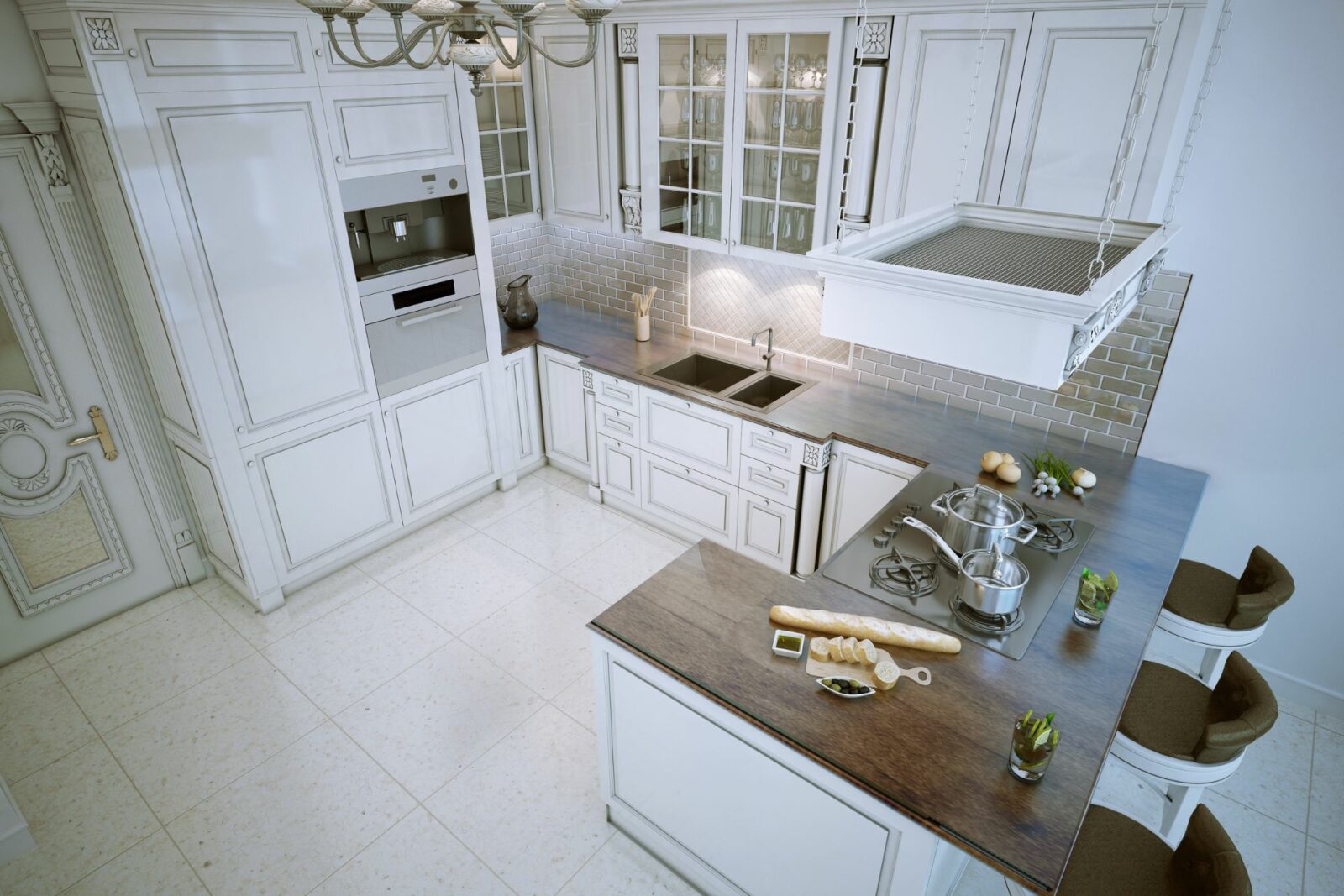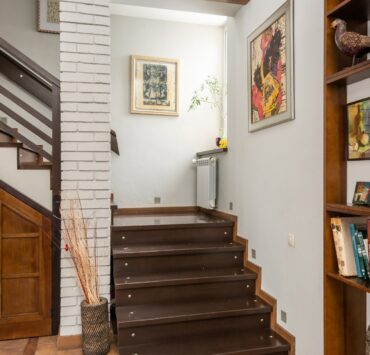Every kitchen tells a story. It’s where flavors are explored, conversations are sparked, and memories are made. And the layout of your kitchen plays a crucial role in how this story unfolds. The L-shaped kitchen layout, popular for its efficient use of space and adaptability, might just be the key to the kitchen of your dreams. Let’s explore some L-shaped kitchen design ideas to make your culinary journey a delightful one.
Why L-Shaped Kitchens?
Before we dive into design ideas, let’s understand why L-shaped kitchens are a popular choice among homeowners and designers alike.
Space Efficient
The L-shaped layout is an efficient use of space, allowing for an open and unobstructed area. It’s especially suitable for small to medium-sized kitchens.
Versatile
The L-shaped kitchen is versatile and can accommodate additional elements like a dining table or an island.
Creates a Work Triangle
An L-shaped kitchen naturally creates a work triangle – the optimal configuration between the stove, refrigerator, and sink.
Serving Up Inspiration: L-Shaped Kitchen Design Ideas
Now that we’ve covered the advantages of L-shaped kitchens, let’s feast our eyes on some design ideas.
Classic White L-Shaped Kitchen
The classic white kitchen never goes out of style. It’s clean, bright, and can make your space appear larger.
L-Shaped Kitchen with Island
Adding an island to your L-shaped kitchen provides extra workspace, storage, and a potential dining area.
Modern Minimalist L-Shaped Kitchen
Opt for sleek lines, minimalist cabinets, and neutral colors for a modern, sophisticated look.
Rustic L-Shaped Kitchen
For a warm and inviting space, consider a rustic design with wooden cabinets and vintage elements.
Getting the Most Out of Your L-Shaped Kitchen
To maximize the potential of your L-shaped kitchen, consider these tips:
Smart Storage Solutions
Make use of corner cabinets and consider adding shelves or hanging racks for additional storage.
Effective Lighting
Good lighting is crucial. Consider task lighting for the work areas and ambient lighting to set the mood.
Personal Touches
Add personal touches such as art, plants, or unique hardware to make the space truly your own.
L-Shaped Kitchen Design Ideas: FAQ
You might still have some questions about L-shaped kitchen designs. Let’s tackle some of the most common ones:
1. Can I have an L-shaped kitchen if I have a lot of kitchen appliances?
Yes, you can! With proper planning and smart storage solutions, you can accommodate all your appliances in an L-shaped kitchen.
2. Is an L-shaped kitchen suitable for multiple cooks?
While an L-shaped kitchen might feel cramped with too many cooks, adding an island can provide additional workspace.
3. Can I fit a dining area into an L-shaped kitchen?
Absolutely! One of the advantages of an L-shaped kitchen is the potential to add a dining area or an island with seating.
4. What kind of lighting works best in an L-shaped kitchen?
A combination of task lighting (for cooking and preparation areas) and ambient lighting (for creating atmosphere) works best.
Conclusion
In conclusion, an L-shaped kitchen is a practical and adaptable choice that can accommodate various design ideas to match your style. Whether you prefer a clean and modern look or a rustic and cozy atmosphere, there’s an L-shaped kitchen design idea waiting to inspire you.
Related posts:
 Aesthetic Vintage Farmhouse Kitchen Decorating Ideas For That Exudes A Rustic Vibe
Aesthetic Vintage Farmhouse Kitchen Decorating Ideas For That Exudes A Rustic Vibe
 Clever Storage Solutions: Small Kitchen Cabinets and the Best Ideas
Clever Storage Solutions: Small Kitchen Cabinets and the Best Ideas
 Cane Cabinets: An Interplay of Timelessness, Durability, and Versatility
Cane Cabinets: An Interplay of Timelessness, Durability, and Versatility
 Immerse Yourself in Luxury: Home Theater Design Ideas for an Unforgettable Entertainment Experience
Immerse Yourself in Luxury: Home Theater Design Ideas for an Unforgettable Entertainment Experience
 Maximalist Home Decor: A Dive into Vivacious and Eclectic Interiors
Maximalist Home Decor: A Dive into Vivacious and Eclectic Interiors




