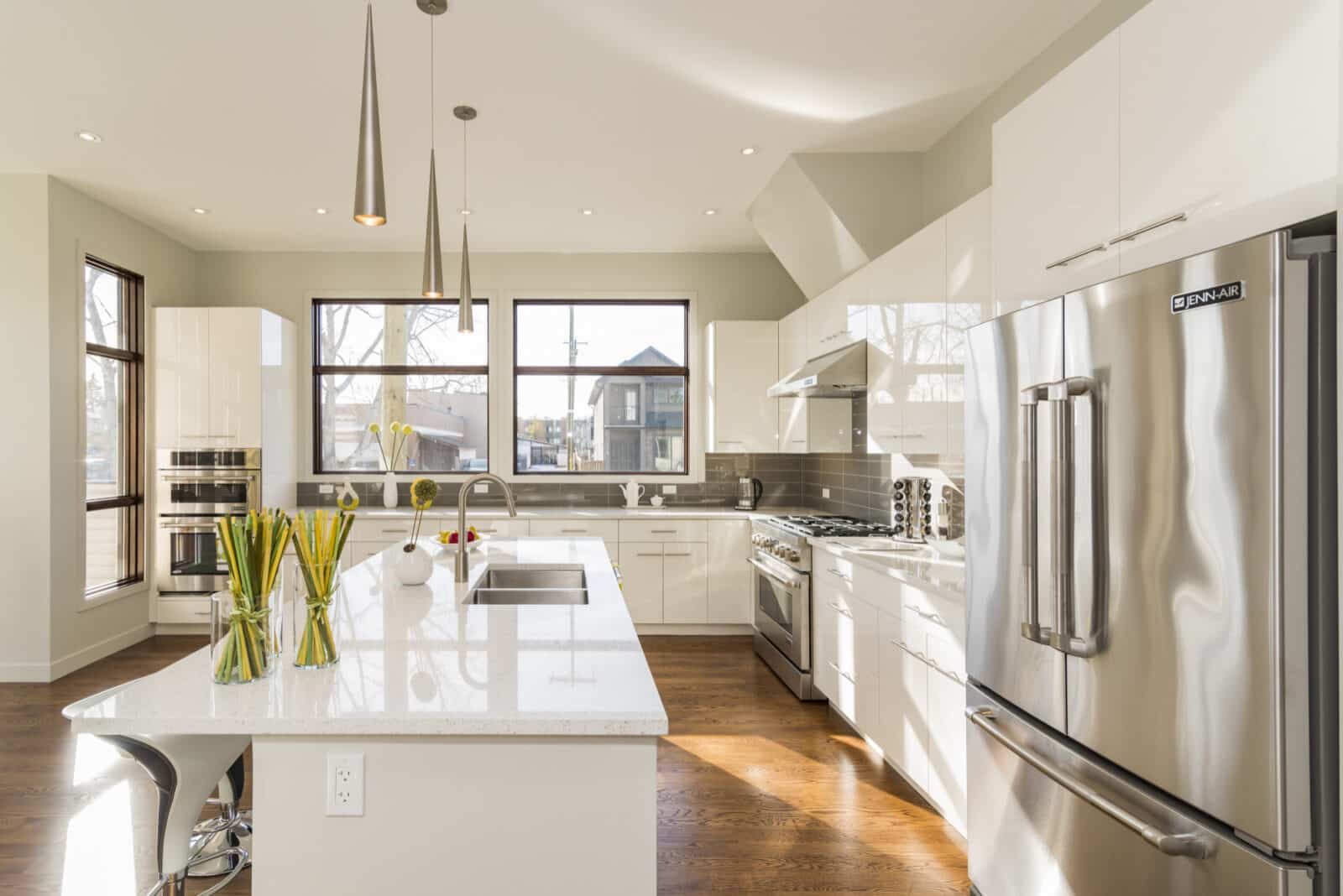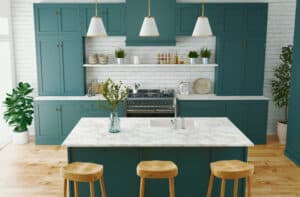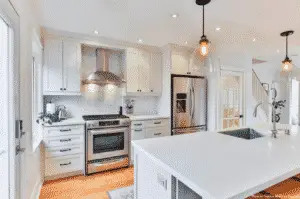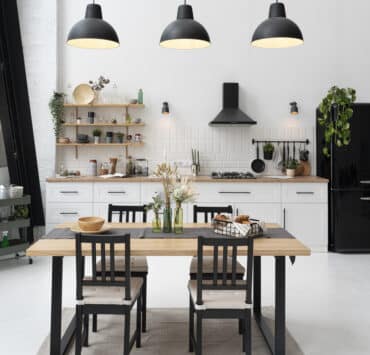Are you thinking about giving your kitchen a makeover? Let’s talk about the L shaped kitchen layout and how adding an island can totally transform your space. This layout is a hit for all kinds of kitchens, big or small. It’s all about making your kitchen not just look great but work great too.
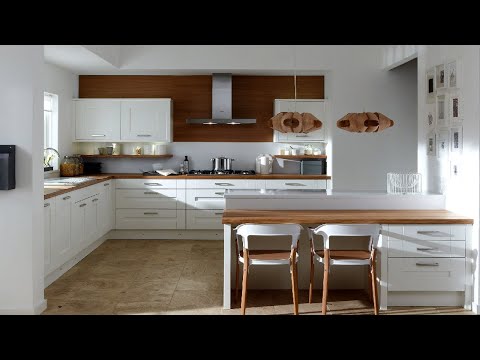
What’s the Big Deal About the L Shaped Kitchen Layout?
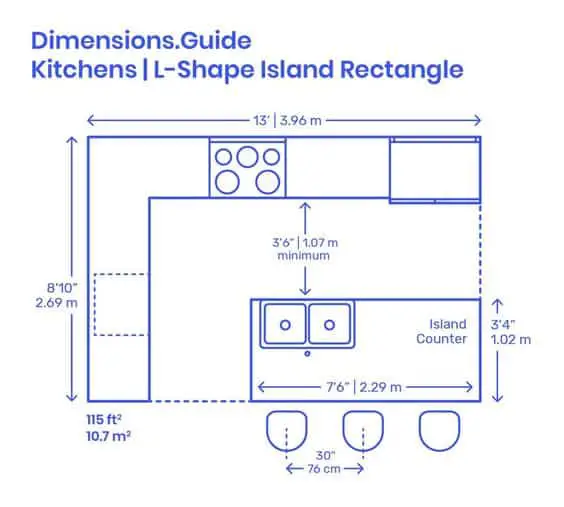
So, what’s this layout all about? Imagine your kitchen cabinets lining up along two walls in an ‘L’ shape. It’s super flexible – works for square rooms, and rectangular ones, and you can play around with the lengths too. It’s a smart move to put your oven or sink in the middle – they’re what you use most, right?
Adding Some Spice with an Island
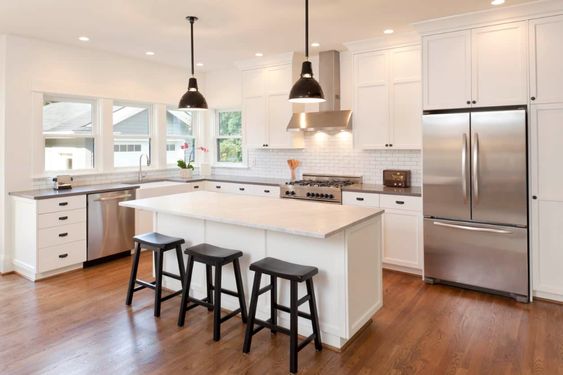
Got a bit more room in your kitchen? An island can be a game-changer. Here’s how you can mix it in:
- End-of-Line Style: Pop your island at the end of your cabinets. It turns your kitchen into a cool P or G shape, upping the practicality.
- Center Stage: If you’ve got space to spare, why not make your island the star of the show in the center? Most folks love this look.
L Shaped Kitchen Layout Ideas
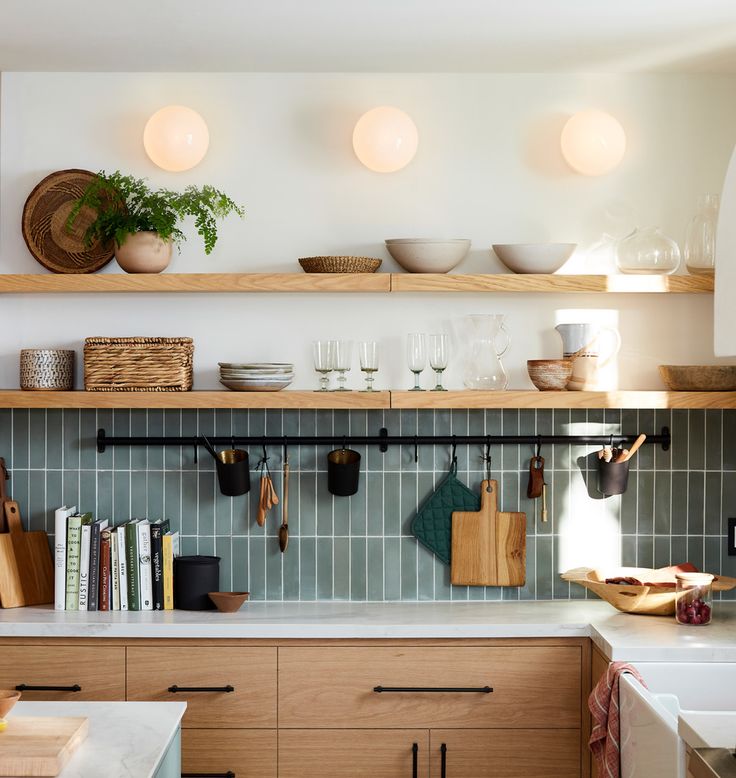
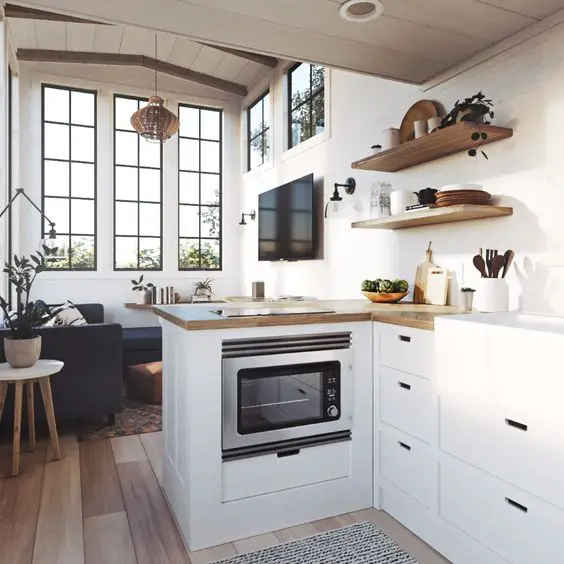

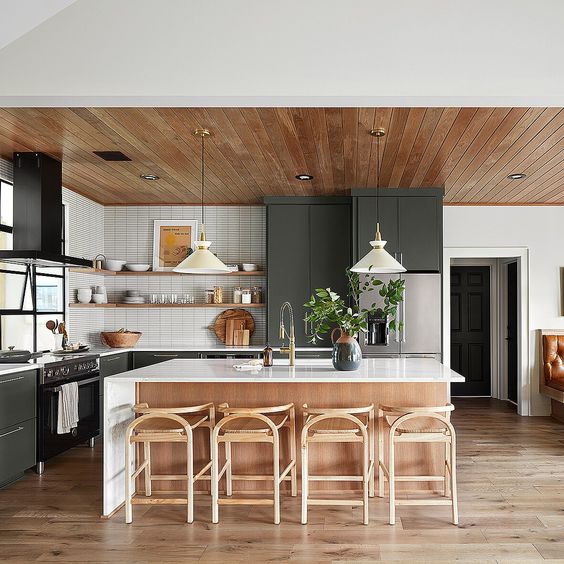
Credit: Magnolia Network
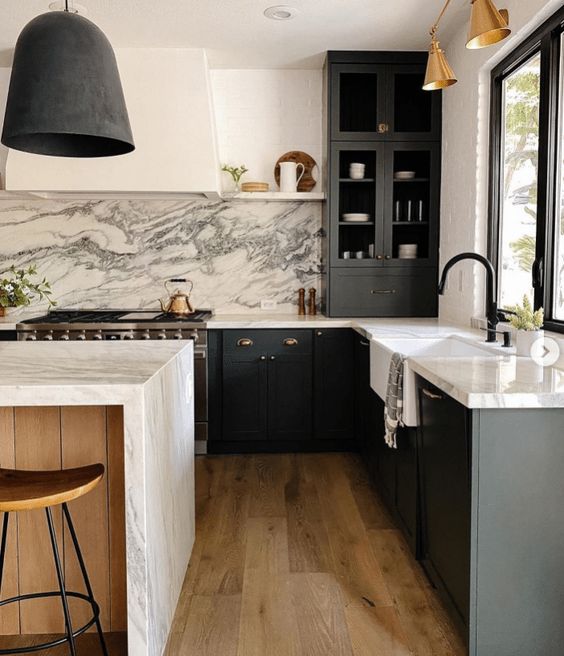
Why You’ll Love an Island in Your L Shaped Kitchen
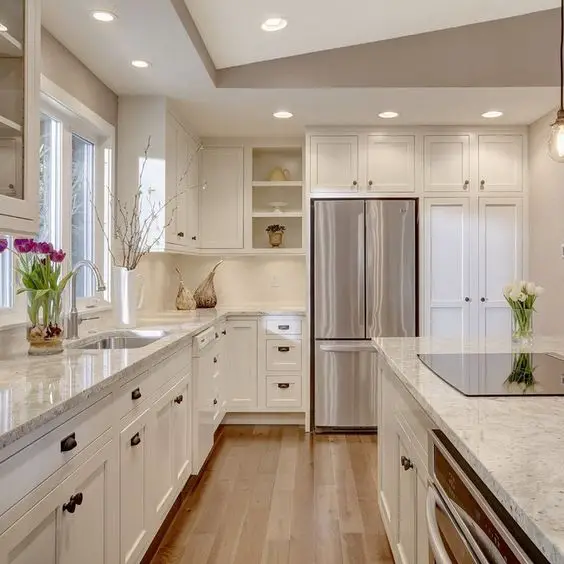
- Hello, Storage: An island means more room to stash your stuff – think big pots or your fancy dinner plates.
- Filling the Void: In a big kitchen, the middle can feel empty. An island fixes that and gives you a handy spot to chop and prep, close to your oven and fridge.
- Take a Seat: Islands aren’t just for cooking. They can be your breakfast spot or even a full dining area. Super versatile, right?
Design Tips for Your L Shaped Kitchen with Island Layout:
- Get the Size Right: Make sure your island fits nicely. You want to be able to move around easily.
- Keep it Stylish: Match your island’s look with your kitchen’s vibe. You want it to feel like part of the family.
- Think About How You Move: Place your island where it helps you cook and hang out without getting in the way.
Making the Most of Your L Shaped Kitchen Layout
To really nail this layout, think about where your appliances go, how you light up your space, and keeping a nice balance between looking good and being handy.
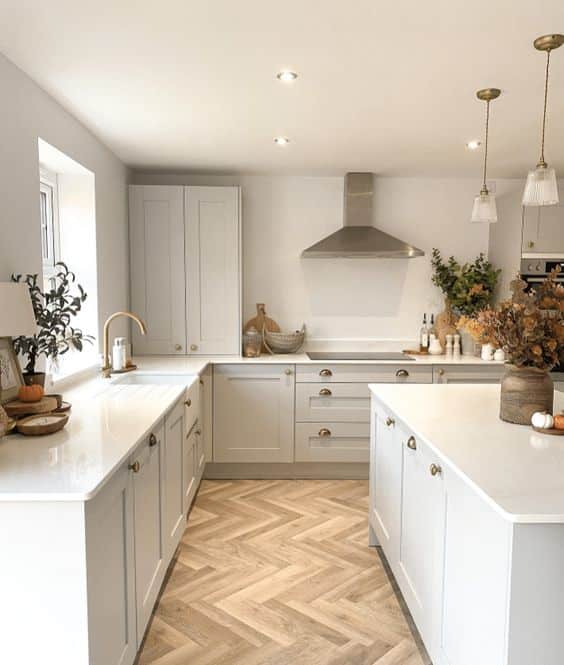
FAQs: L Shaped Kitchen with Island Layout
Can I fit an island in my small L-shaped kitchen?
Sure thing! Just plan it out so it doesn’t cramp your style (or your space).
What’s the best material for my kitchen island?
It’s all about what you like and your budget. Granite, quartz, and wood are all solid choices.
How does this layout make my kitchen work better?
It’s all about the efficient working triangle – your stove, sink, and fridge, with the island giving you extra room to prep and store.
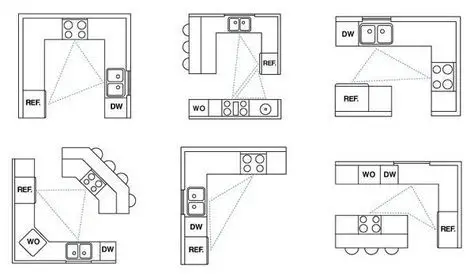
Embrace this Layout for Your Next Remodel
The L shaped kitchen layout with an island isn’t just about looking good – it’s a practical, comfy way to set up your kitchen. Whether you’re updating your current space or starting from scratch, this layout is worth considering. It’s all about making your kitchen work for you, in style.
