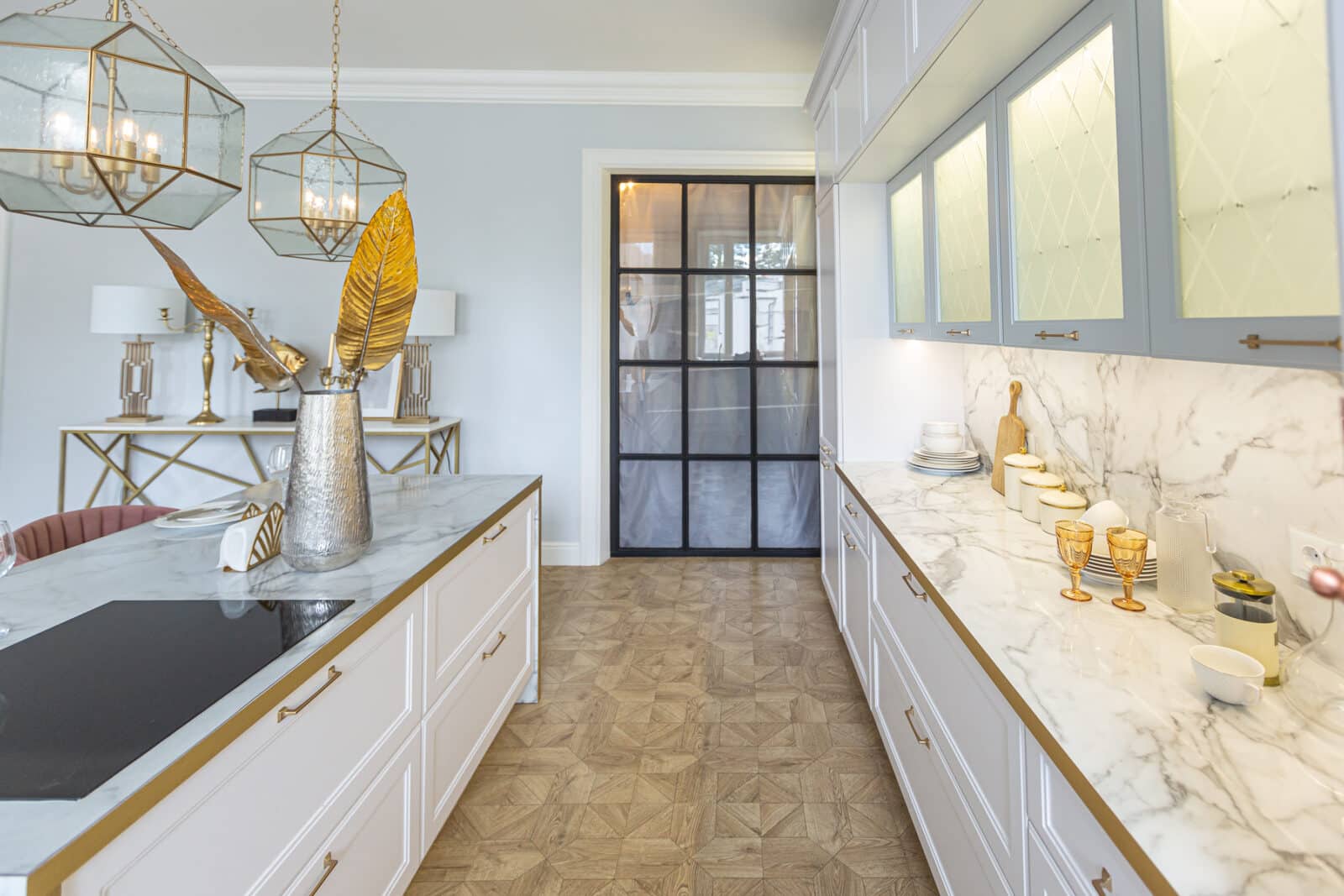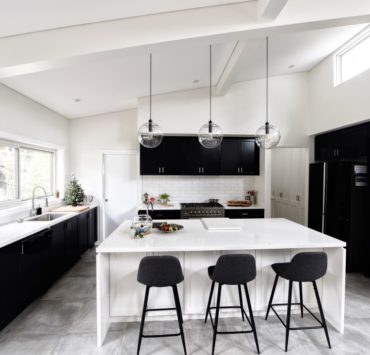Ever heard of a galley kitchen layout? Galley kitchens, a layout initially designed for constrained spaces on ships and trains, have evolved into a favored choice for both professional chefs and home cooks.
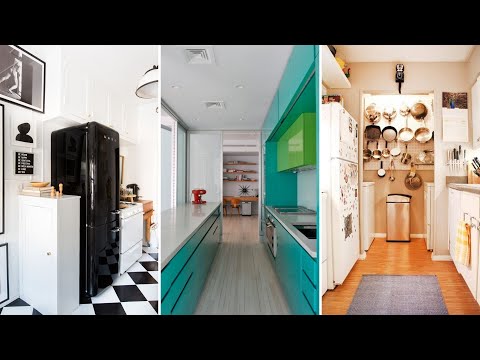
It’s not just for small spaces; pro chefs love it for its smart design. Basically, it’s all about making the most of what you’ve got, whether your kitchen is teeny-tiny or nice and spacious.
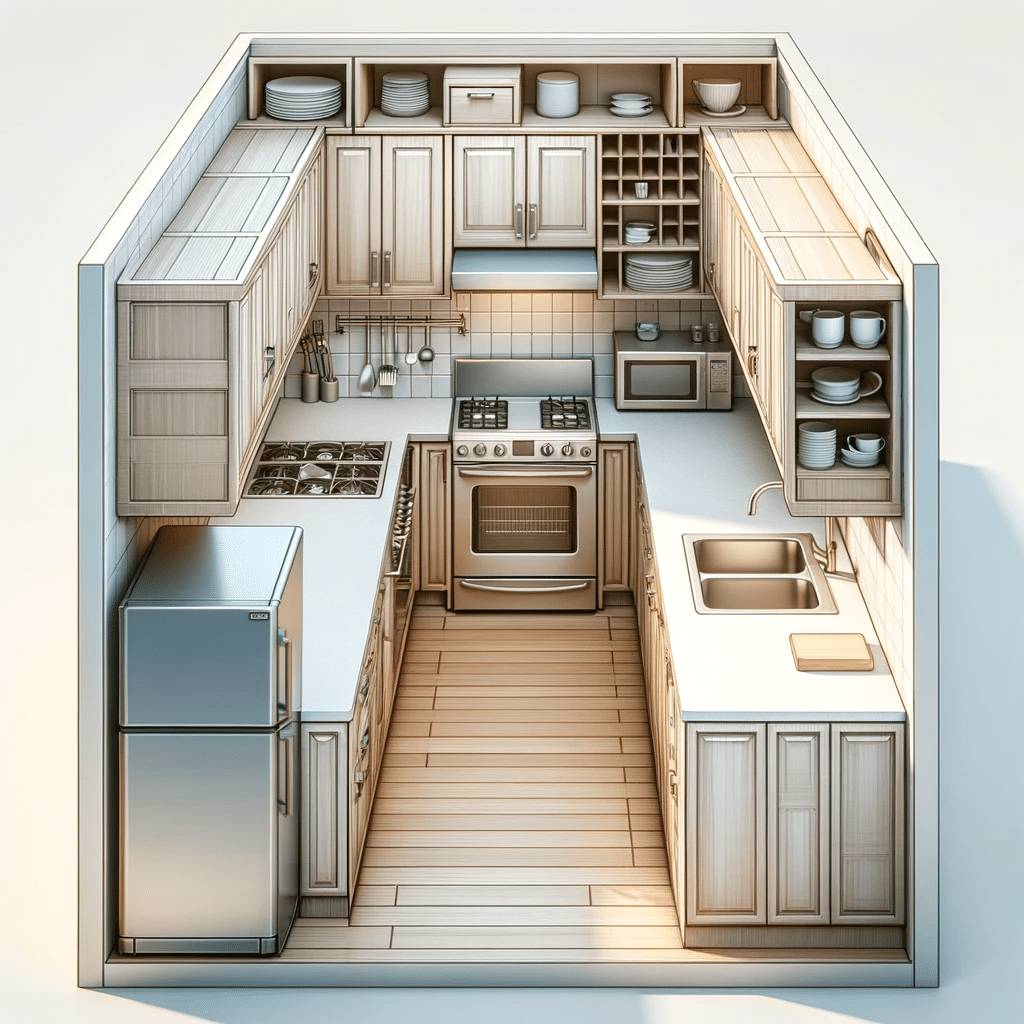
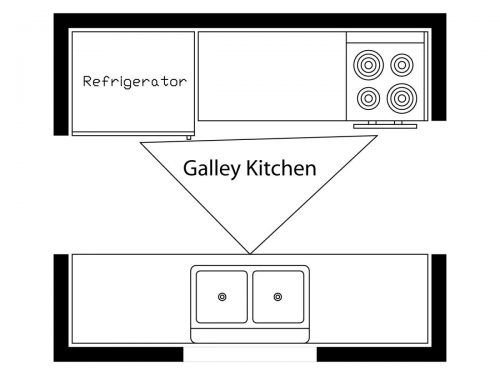
What Makes a Galley Kitchen Layout Special
The essence of a galley kitchen lies in its two parallel counters, forming a corridor that streamlines workflows and makes work areas easily accessible. Everything – fridge, stove, sink – is set up just right, so you’re not running a marathon while making dinner. It’s about being smart with space, light, and storage. Think hidden fridges, airy shelves, and lots of natural light to open up the space.
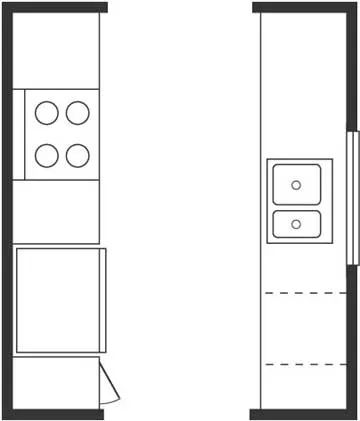
Tailoring to Your Space
Galley kitchens shine in small spaces, but their adaptability also allows them to fit into larger areas. Do you have a roomy kitchen? No problem. A galley layout can stretch out, even throw in a kitchen island for extra flair. It’s versatile like that. But remember, if your kitchen’s a busy hallway too, keep those counters apart to avoid a traffic jam.
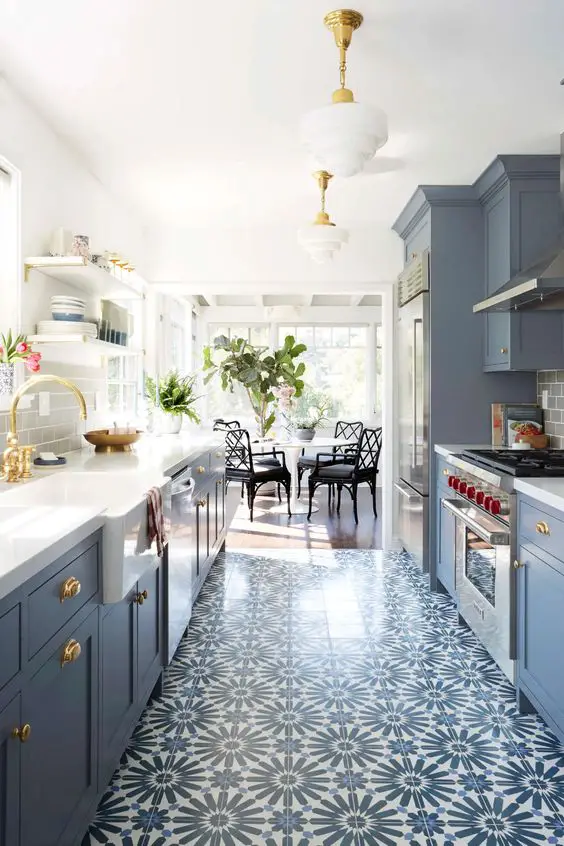
Galley Kitchen Design Choices
Symmetrical Layout

Everything’s mirrored, like a calm, balanced yoga pose. It’s great for bigger kitchens where you can afford to spread out a bit.
Asymmetrical Layout

This one’s like jazz – a bit more improvised. Great for snug kitchens, it mixes things up with different counter lengths and smart storage tricks.
With an Island
Adding an island to a galley kitchen in an open-concept layout mimics the galley style while providing additional workspace and entertainment areas
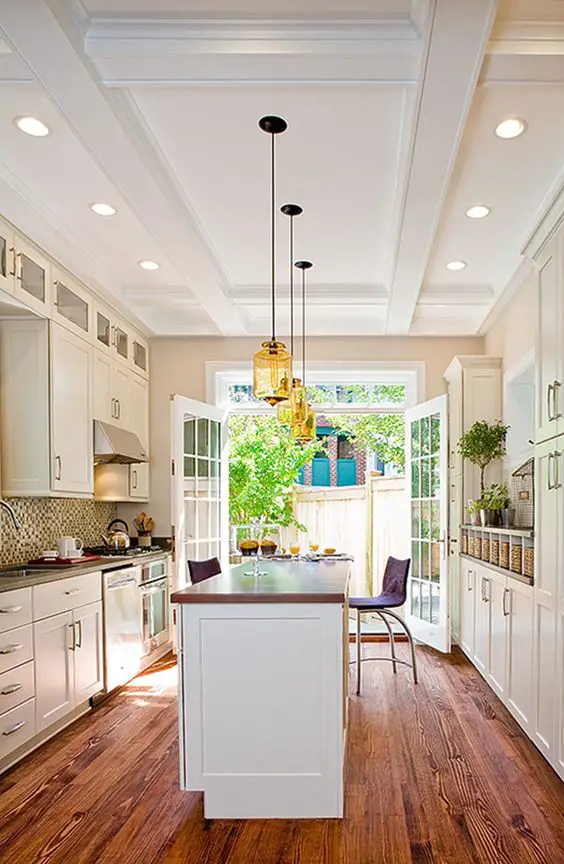
The Good and the Not-So-Good
Pros? It’s a chef’s dream for small spaces. But remember, it’s not all roses. If your galley kitchen feels more like a narrow hallway, it might not be the social hub you’re dreaming of.
Pros |
Cons |
| Enhanced Safety and Efficiency: Ideal for single cooks, the compact design minimizes the need for moving around, reducing the risk of accidents and improving cooking efficiency. | Can Feel Narrow and Cramped: Due to their linear design, galley kitchens can sometimes feel confined, especially in smaller homes or apartments. |
| Optimal for Small to Medium-Sized Kitchens: Galley kitchens make the best use of limited space, providing a functional cooking area in smaller homes. | Not Suitable for Multiple Cooks: The narrow space can become crowded and inefficient if more than one person is cooking or moving around in the kitchen. |
| Accessibility: The layout ensures that appliances and workspaces are within easy reach, enhancing the cooking experience. | Less Storage Space: Compared to other kitchen layouts, galley kitchens might offer limited storage options due to the restricted wall space. |
Design Tips for a Lively Galley Kitchen
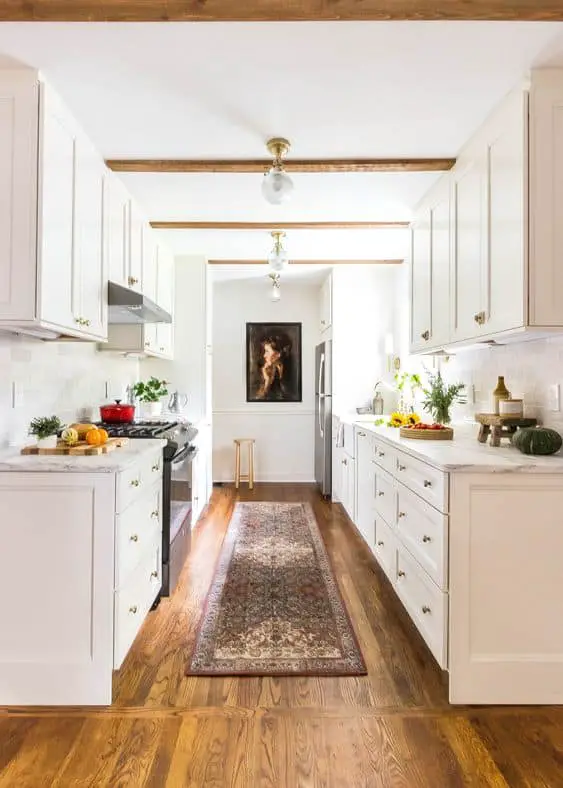
- Space It Right: Think about 4 to 6 feet for the aisle – no one likes a squeeze!
- Windows, Please: They’re like the kitchen’s eyes, making everything feel open and connected.
- Shelving Over Cabinets: It’s like giving your kitchen a breath of fresh air, keeping things light and open.
- Choose a Star: Maybe it’s a fancy stove or a unique tile pattern. Give your kitchen a focal point that says ‘Wow’.
- Clever Storage: Hide that clutter! Smart storage can be a game-changer, turning chaos into calm.
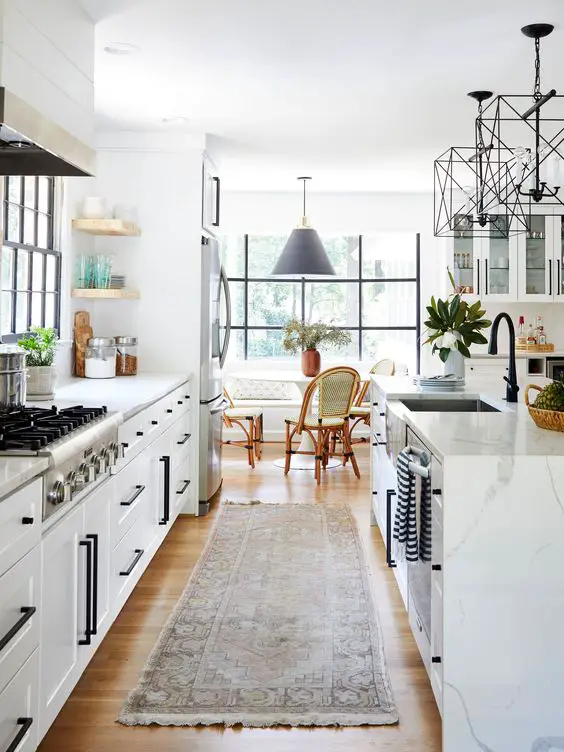
Frequently Asked Questions
Big Kitchen, Galley Layout – Does It Work?
Absolutely! A galley kitchen can jazz up a large space too, especially with an island for extra pizzazz.

- One Wall or Pullman Kitchen
- L-Shaped Kitchen
- Horseshoe/U-Shaped Kitchen
- Galley Kitchen
- Island Layout
- G-Shaped or Peninsula Kitchen
Ideal Aisle Width?
Aim for 4 to 6 feet. It’s like the Goldilocks zone – not too cramped, not too wide.
Making It Feel Bigger?
Light colors, open shelves, and clever windows or openings can turn cramped into cozy.
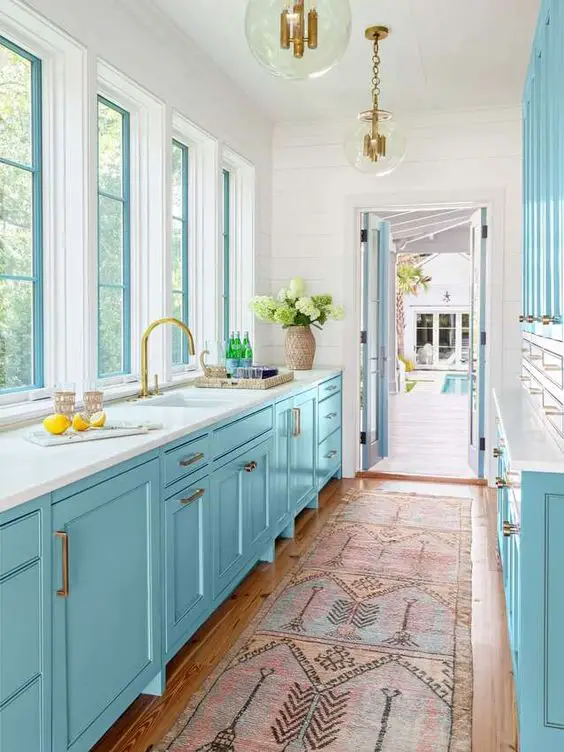
Galley kitchens are all about making the most of your space, whether you’re whipping up a feast or just grabbing a snack. It’s cozy, it’s efficient, and with the right touch, it can be totally your style.
Related posts:
 L Shaped Kitchen Layout: Your Guide to a Trendy and Functional Space with an Island
L Shaped Kitchen Layout: Your Guide to a Trendy and Functional Space with an Island
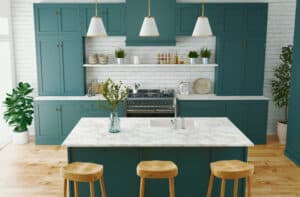 10×10 Kitchen Layout: Smart Design Ideas and Expert Tips for Modern Homes
10×10 Kitchen Layout: Smart Design Ideas and Expert Tips for Modern Homes
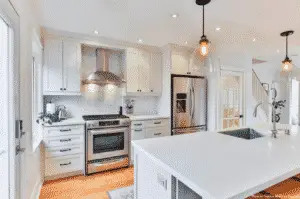 Your Guide to the Best DIY Budget Kitchen Remodel Ideas
Your Guide to the Best DIY Budget Kitchen Remodel Ideas
 Outdated Kitchen Trends that You Must Stay Away From in 2022
Outdated Kitchen Trends that You Must Stay Away From in 2022
 Can You Paint Tile Backsplash?
Can You Paint Tile Backsplash?
