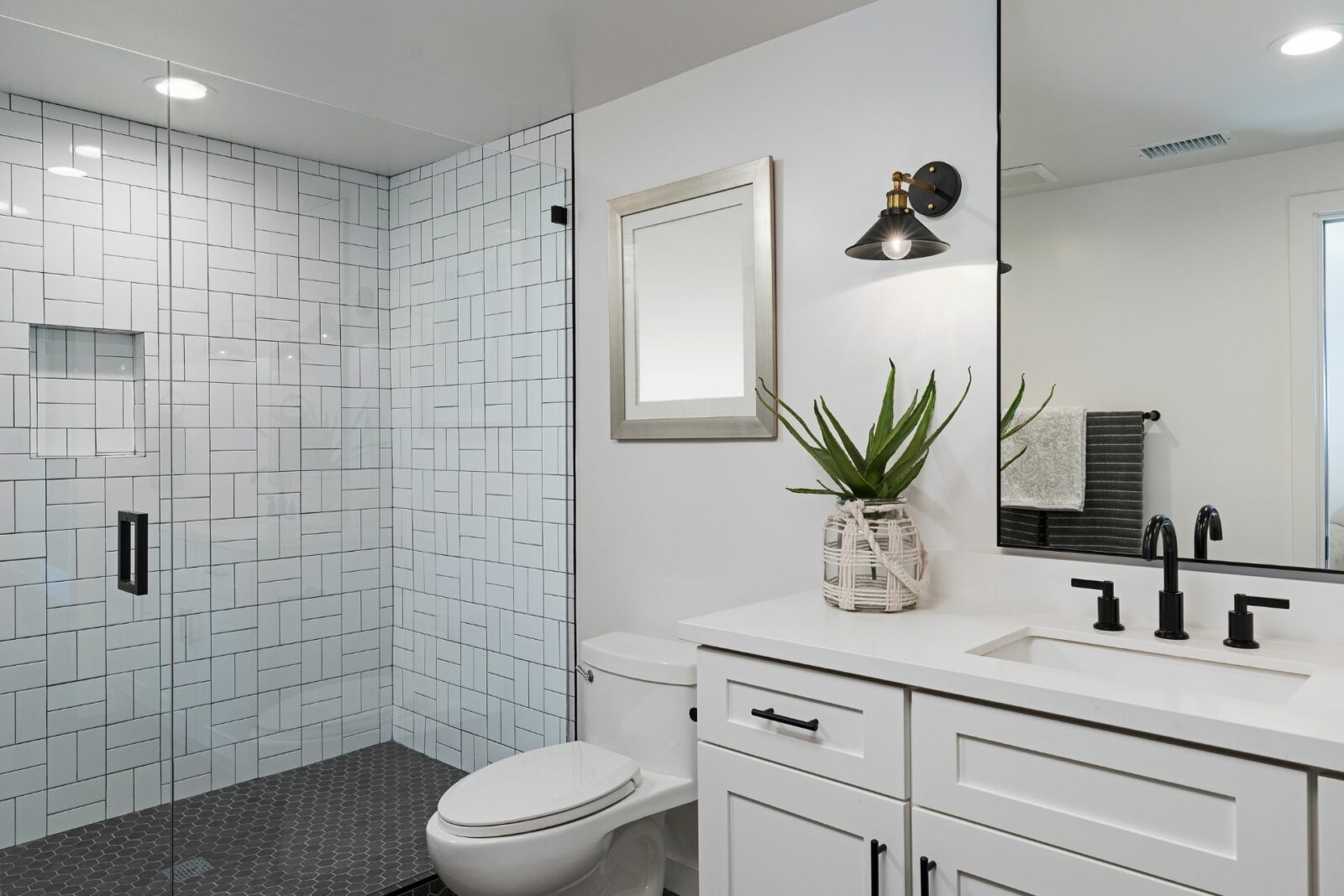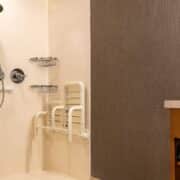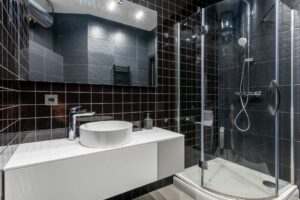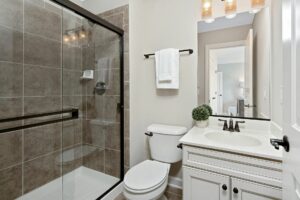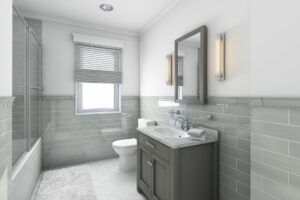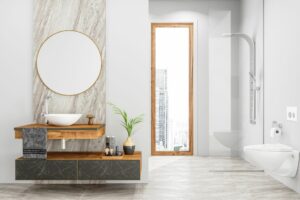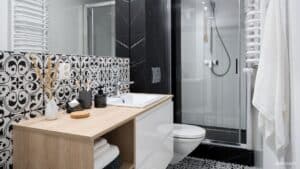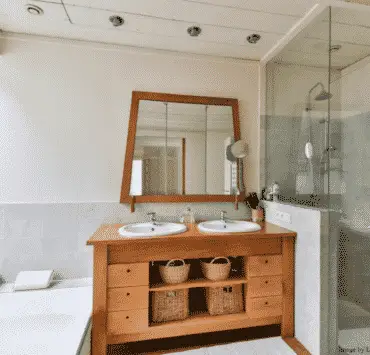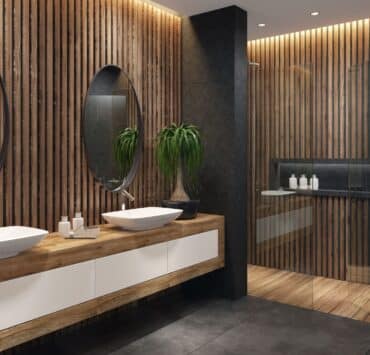When we think of bathroom design and layout, it often conjures images of professionals huddled over blueprints, working on complex details. While experts do play a crucial role in crafting the perfect bathroom, homeowners can and should be involved in the process. Whether your bathroom is small or large, having a clear and efficient layout is key. This is especially true for smaller bathrooms, where maximizing every inch is crucial. Below are some essential bathroom layout tips to help you design a space that is both functional and aesthetically pleasing.
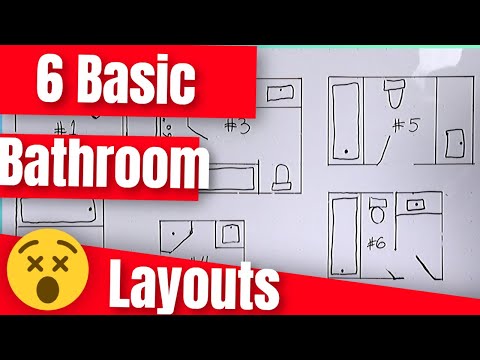
Essential Bathroom Layout Tips
1. Start with the Purpose
Before diving into the design process, one of the most important bathroom layout tips is to define the primary purpose of your bathroom. Modern bathrooms serve more than just the basic functions of a shower and toilet. A master bathroom, for instance, may prioritize features like ample storage, space for laundry, or a bathtub, while a guest bathroom might focus on simplicity and ease of access. If you’re designing a bathroom for kids, consider elements like lower vanities or smaller fixtures. Defining the purpose of the bathroom helps streamline your layout decisions, making it easier to determine what fixtures, storage, and other features are necessary.
2. Prioritize Space for Storage
Storage is often an afterthought, but it plays a crucial role in the overall layout of your bathroom. Effective storage solutions can transform a cluttered bathroom into a neat, organized space. When planning your layout, consider how much storage you’ll need. Do you need space for towels, toiletries, or cleaning supplies? Vanity cabinets, corner shelves, or built-in cabinets can all be part of your layout strategy. Some of the best bathroom layout tips involve getting creative with storage—consider shelves above the toilet, recessed shelving in the shower, or under-sink organizers to make the most of your space.
3. Focus on Fixture Placement
Another critical bathroom layout tip is to carefully plan the placement of fixtures like the shower, toilet, and sink. Poorly placed fixtures can disrupt the flow of your bathroom and make it feel cramped. For example, placing a toilet too close to the door may make the room feel awkward. Similarly, positioning the shower near a window might cause issues with ventilation. Consider the space between fixtures and the overall balance of the room. If you’re dealing with a smaller bathroom, compact fixtures like a wall-mounted toilet or a corner shower can save significant space.
4. Choose Durable Flooring
No bathroom layout is complete without considering the type of flooring you will use. Bathroom floors need to be durable enough to withstand moisture, foot traffic, and constant cleaning. Tile is often the go-to material due to its water resistance and longevity, but it’s essential to ensure that the tiles are non-slip for safety. Another bathroom layout tip is to complete any plumbing work before finalizing the flooring. This ensures that you won’t have to rip up your beautifully laid floor to install or repair pipes later. Additionally, radiant floor heating is a luxurious feature to consider if you live in a colder climate.
5. Create a Balance Between Style and Functionality
While aesthetics are important, function should always take precedence in bathroom layouts. This bathroom layout tip emphasizes the balance between choosing stylish fixtures and making practical decisions based on space and budget. For instance, if you’re tight on space, a walk-in shower might be more practical than a bathtub. Or, if you want a dual vanity but lack the room, opting for a smaller single vanity might make more sense. Focus on features that will enhance your bathroom experience without compromising on functionality.
6. Consider Lighting and Ventilation
Lighting and ventilation are often overlooked, but they are critical to creating a comfortable and functional bathroom. Natural light can make your bathroom feel larger and more inviting, so consider placing windows where they can bring in maximum light without compromising privacy. Additionally, proper ventilation is essential to prevent mold and mildew buildup. A bathroom fan is a must for keeping humidity in check. When planning your layout, ensure there’s enough space for these vital elements.
7. Have Fun with the Design
At the end of the day, your bathroom should reflect your style and meet your practical needs. One of the final bathroom layout tips is to enjoy the process. Even if you’re working with a small space, there are countless ways to get creative. Whether it’s choosing unique tiles, adding a bold color scheme, or finding vintage fixtures, don’t hesitate to infuse personality into your bathroom. Working with professionals is essential, but don’t shy away from bringing your ideas to the table. The layout is just the starting point—use it as a foundation to create a bathroom that’s uniquely yours.
Bathroom Layout Ideas
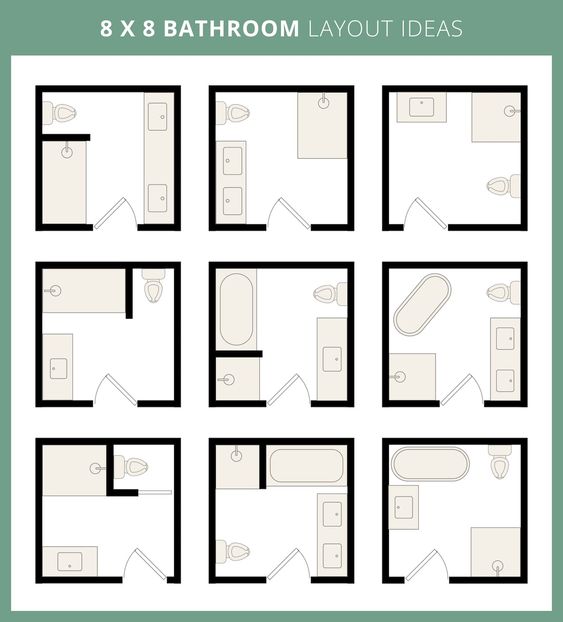
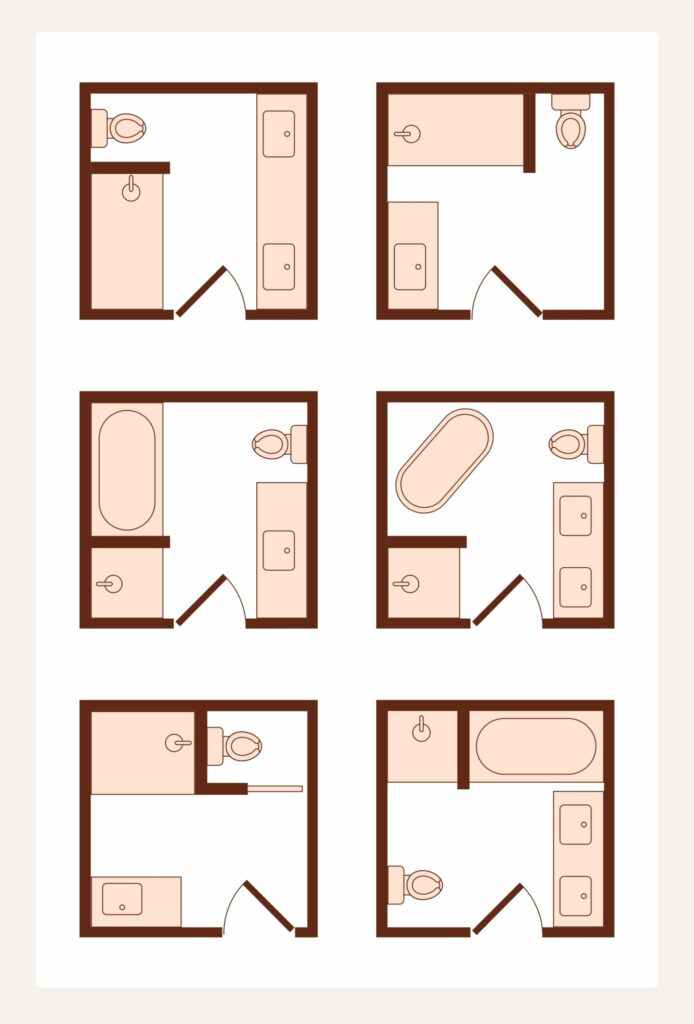
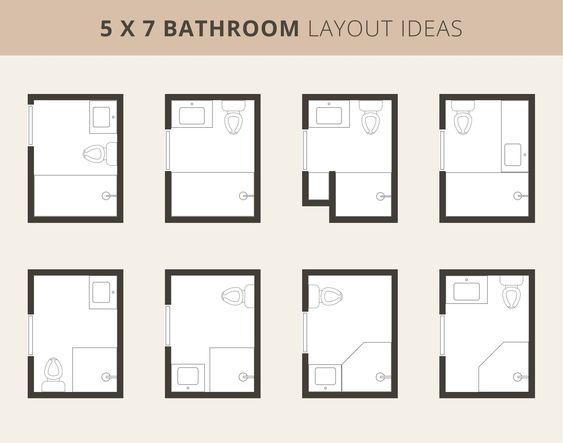
Your Bathroom Layout Can Transform the Space
Designing a bathroom layout might seem daunting at first, but with a clear plan and the right bathroom layout tips, you can turn it into a fun and rewarding process. Whether you’re focusing on maximizing storage, strategically placing fixtures, or creating a balanced design, every step counts. Keep these tips in mind to create a bathroom that meets your needs while reflecting your style.
