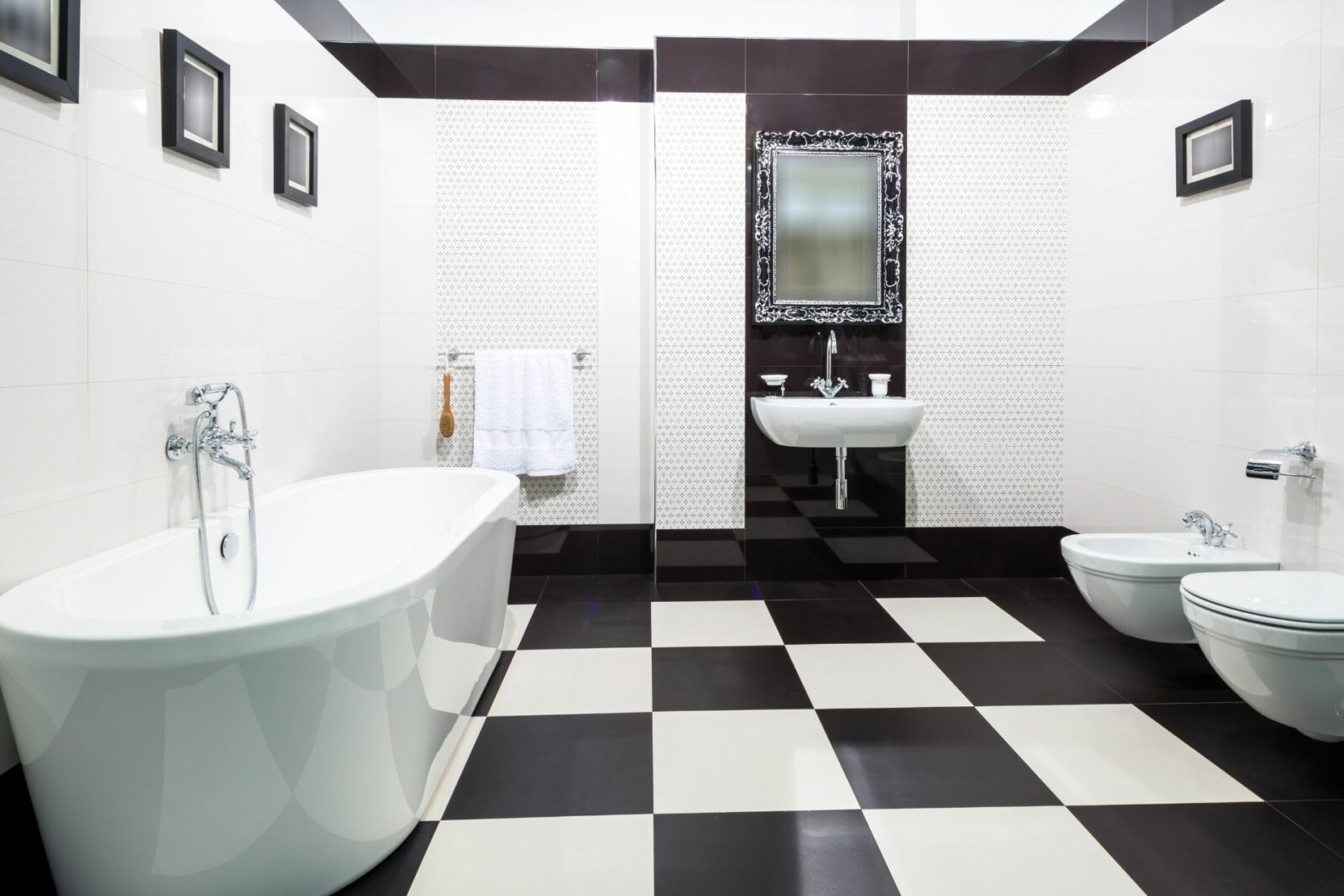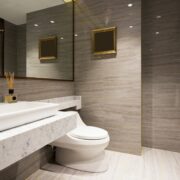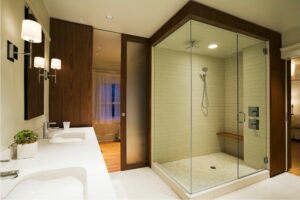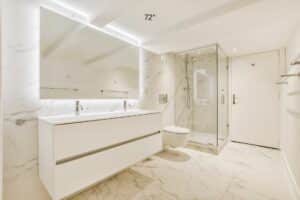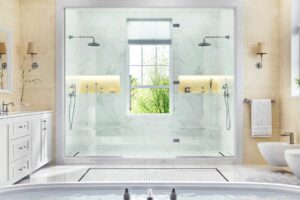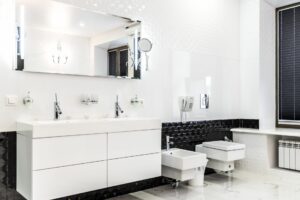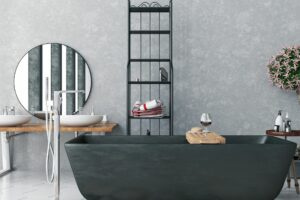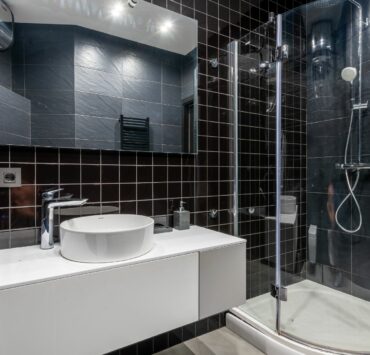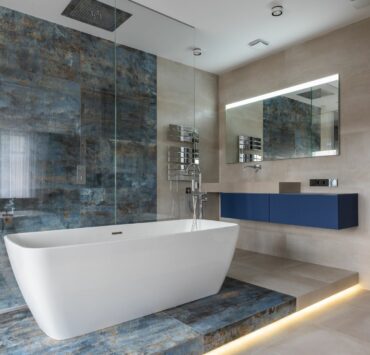The master bathroom is a personal sanctuary where you can unwind and rejuvenate. In this comprehensive blog, we’ll explore various master bathroom layout options, discussing their benefits, considerations, and design tips to help you create the perfect retreat that combines functionality and luxury.
Assessing Your Space and Needs
Assess the available space and your specific needs. Consider factors such as the size of the bathroom, plumbing considerations, storage requirements, and desired features. Understanding these aspects will guide your decisions and ensure a layout that suits your lifestyle.
Master Bathroom Layout Ideas
Classic Layout with Separate Tub and Shower
The classic layout features a separate tub and shower area, with dual vanities and a toilet area. This layout offers a sense of luxury and spaciousness, allowing for simultaneous use and privacy.
Open Concept Layout
An open concept layout creates a seamless flow between the different bathroom elements. It may incorporate a freestanding tub, a walk-in shower, and a centrally placed vanity. This layout promotes an airy and expansive feel in the master bathroom.
Spa-Inspired Layout
Design a spa-inspired layout with features like a large soaking tub, a rain shower, and a steam shower. Add elements such as heated flooring, towel warmers, and ample storage for a luxurious and rejuvenating experience.
His and Hers Layout
A his and hers layout offers separate vanities and storage areas for each partner, while typically sharing the shower and toilet. This layout provides individual space and personalized organization while maintaining a sense of togetherness.
Single-Wall Layout
A single-wall layout maximizes space by placing all fixtures along a single wall. This design is ideal for smaller master bathrooms or when you prefer a minimalist and streamlined look.
Customized Layout
Tailor your master bathroom layout to your specific needs and preferences. This could include custom-designed elements such as a makeup vanity, a separate water closet, or a dressing area. Customization ensures that your master bathroom perfectly aligns with your lifestyle.
Natural Lighting and Views
Incorporate ample natural lighting through windows or skylights to create a bright and airy atmosphere. Capitalize on scenic views or consider privacy features like frosted glass to maintain a tranquil and serene ambiance.
Conclusion
Designing the perfect master bathroom layout requires careful consideration of space, functionality, and aesthetics. By assessing your space and needs, exploring various layout options, and incorporating personalized touches, you can create a master bathroom that becomes your personal retreat, offering relaxation, luxury, and functionality. Embrace the opportunity to craft a master bathroom that suits your style and enhances your daily self-care rituals.
