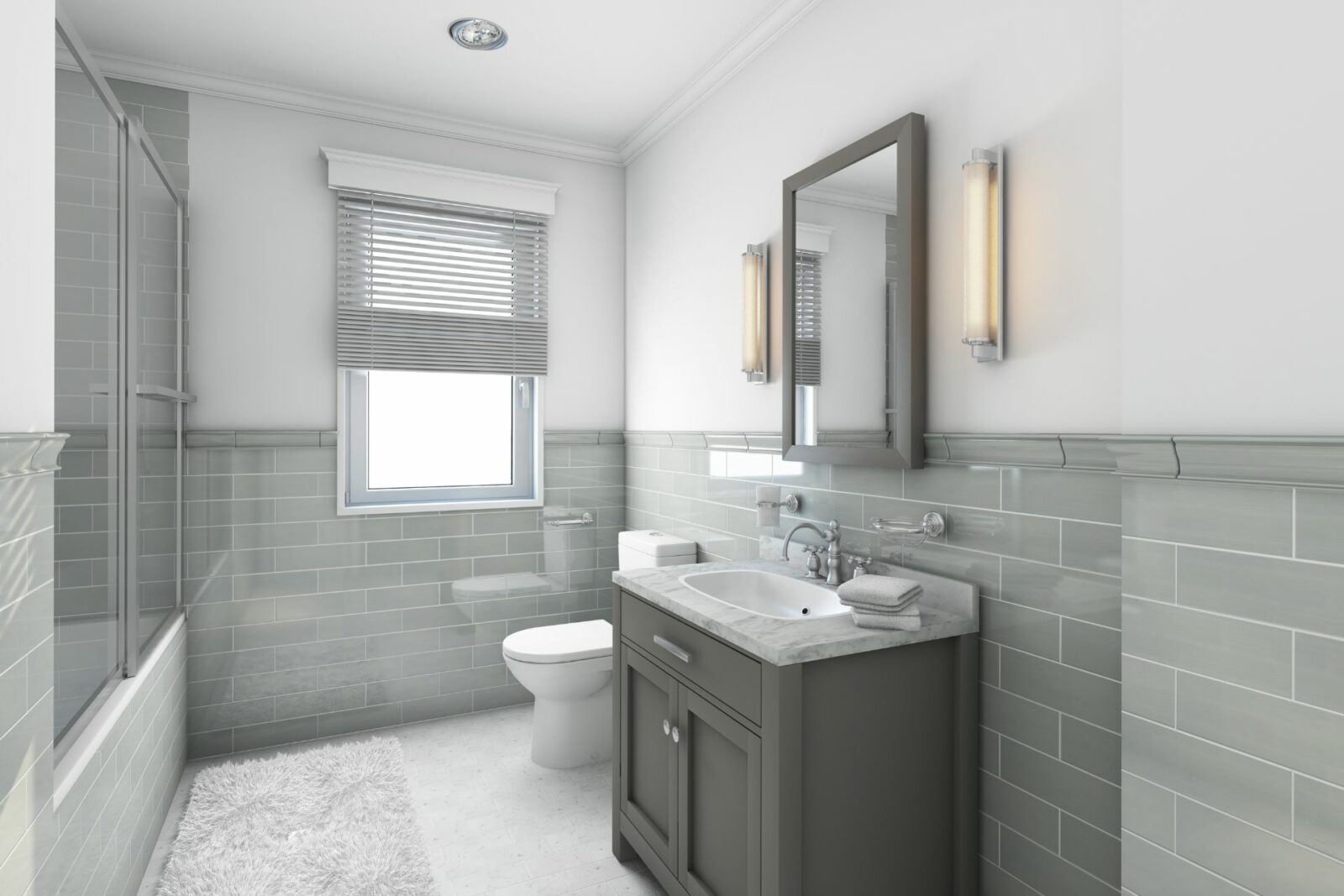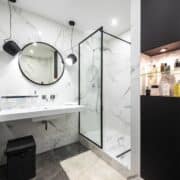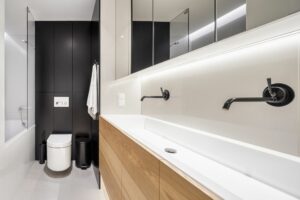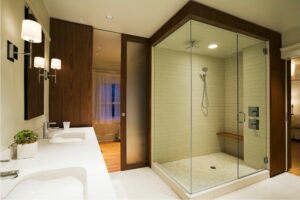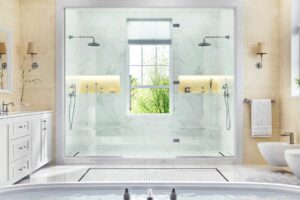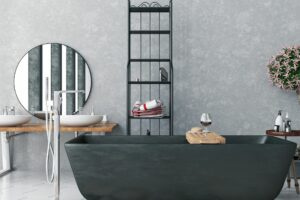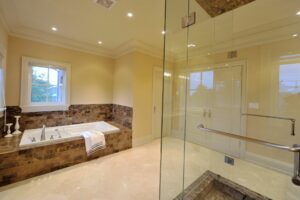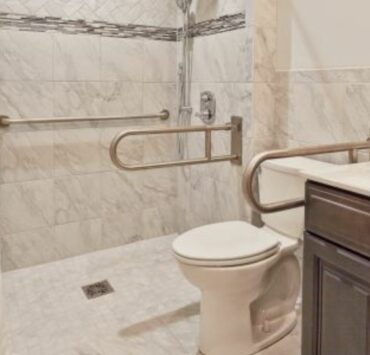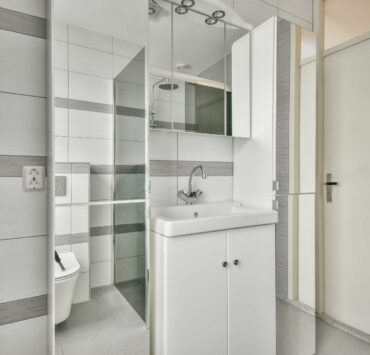Creating a luxurious, comfortable master bathroom is an essential part of any modern home design. This task can prove to be a bit challenging, particularly when working with a rectangular space. This blog will guide you through a detailed plan to design a rectangular master bathroom layout with maximum efficiency and elegance.
Understanding Your Space
Before you start designing your bathroom layout, it’s crucial to measure the space accurately. This includes the total floor area and the position of any fixed features like windows or doors. Don’t forget to consider the ceiling height, as this can impact the positioning of lighting fixtures and other elements.
Prioritizing Your Needs
The next step is to determine what fixtures and features you want in your bathroom. Typically, a master bathroom would include a toilet, sink, shower, and bathtub. However, depending on your personal preference and space availability, you could also include a double vanity, a jacuzzi, or a walk-in closet.
Creating a Flowing Design
A well-designed bathroom layout will have a natural flow, guiding you smoothly from one area to the next. Consider the typical sequence of tasks when using the bathroom and try to arrange your fixtures accordingly.
The Wet Zone
Typically, this includes the shower and tub. Place these towards the far end of the rectangle for privacy and functionality. Opt for a glass-enclosed walk-in shower to make the bathroom appear larger. A freestanding bathtub parallel to the shower can be an excellent option for a modern touch.
The Dry Zone
This area generally contains the vanity and storage. If space allows, you might consider a double vanity for shared use. Position this near the entrance for convenience. It’s also beneficial to include sufficient storage for toiletries, towels, and other bathroom essentials.
The Toilet Area
Toilets can be situated near the wet zone but separated from the rest of the room by a half wall or a piece of furniture for privacy without compromising the open feel.
Lighting and Ventilation
Never underestimate the importance of adequate lighting and ventilation. Recessed lights, pendant lamps, and under-cabinet lights can all contribute to a welcoming and functional space. Ventilation, on the other hand, is key to maintaining a clean, healthy environment. This can be achieved through windows, or more commonly, through an exhaust fan.
Selecting Materials and Colors
Choosing the right materials and colors can greatly influence the mood and aesthetic of your bathroom. Opt for water-resistant materials that can withstand the humidity and frequent cleaning. In terms of color, lighter shades can make the space seem larger, while darker colors add depth and sophistication.
Accessibility and Safety
Make sure your bathroom design is not only beautiful but also safe and accessible. This can include elements such as non-slip flooring, grab bars near the toilet and shower, and a vanity at an appropriate height.
Final Touches
Add the final touches with accessories, artwork, and plants. Mirrors are particularly useful in a bathroom as they can make the space seem larger, and they are, of course, functional. Plants can bring a touch of nature indoors and improve the air quality.
With these steps, you can create a rectangular master bathroom layout that is both functional and aesthetically pleasing. It’s all about balancing your personal preferences with the practicalities of the space you have. Happy designing!
