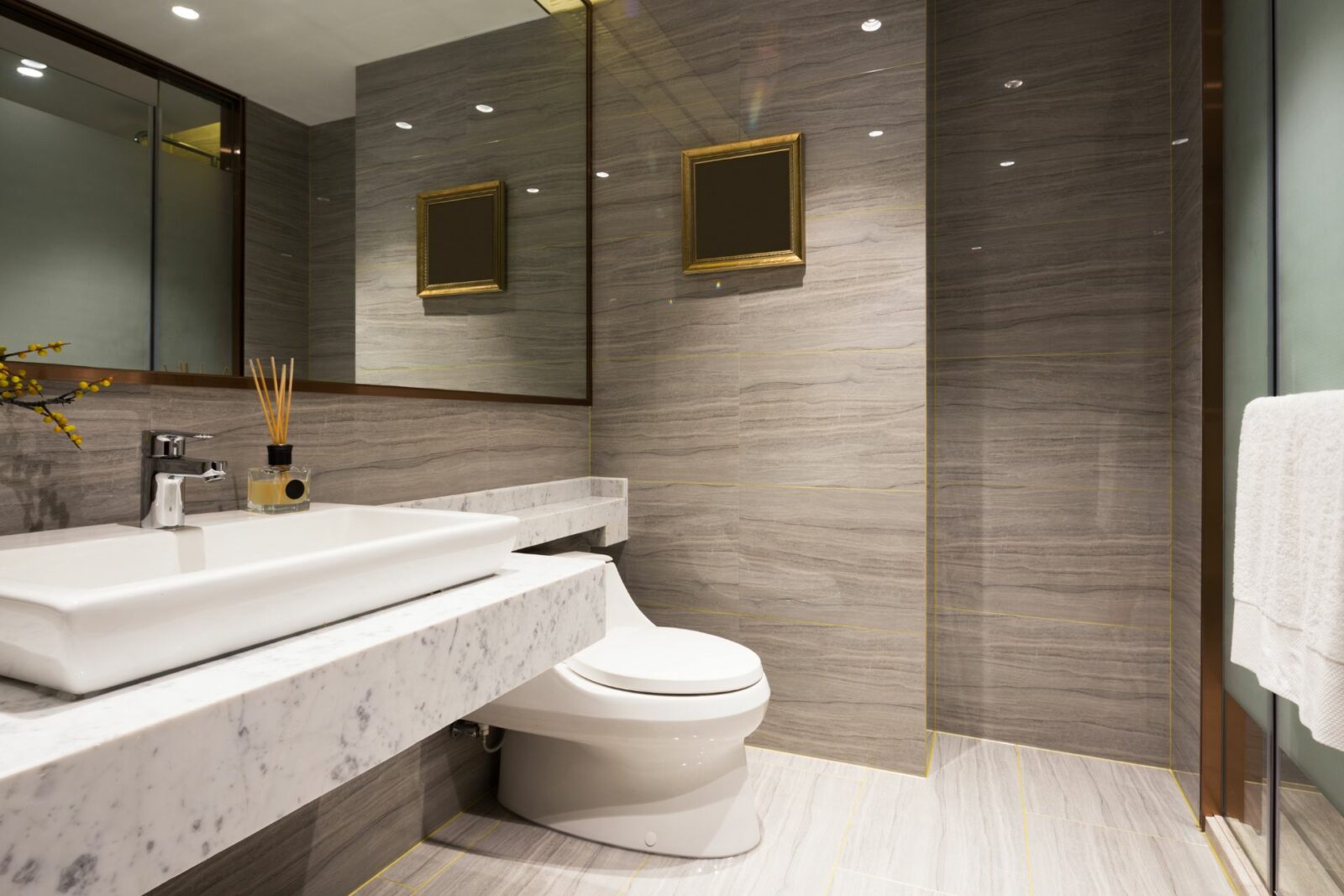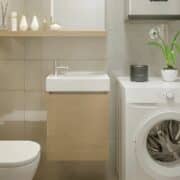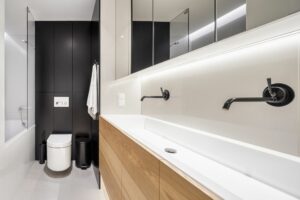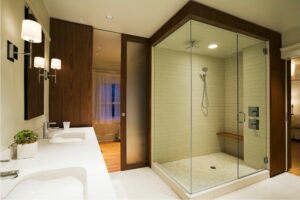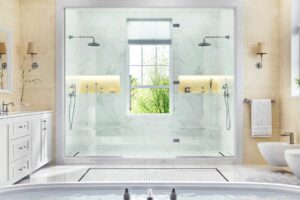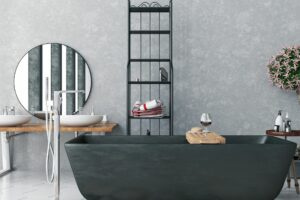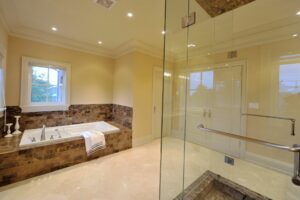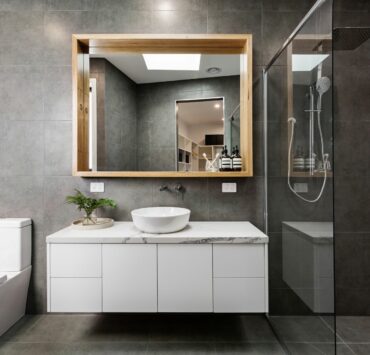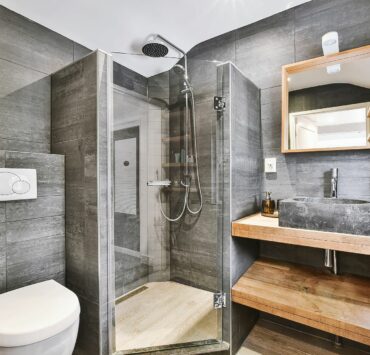A narrow rectangular bathroom layout might seem restrictive, but it is an opportunity to create an intimate and inviting oasis. With creative planning and design, this slender space can become a cozy retreat where functionality merges seamlessly with style. Picture yourself in a soothing, well-organized, and personalized space—captivating, isn’t it?
Important Considerations
The Power of an Effective Floor Plan
A smart floor plan is the cornerstone of a successful narrow bathroom design. Despite the limited width, an efficient layout can ensure comfortable movement and optimal use of space. Small but powerful—your narrow bathroom holds this potential!
The Wet Zone: Shower and Bath Area
Designing the wet zone in a narrow bathroom requires care. A combined shower and bath area can maximize your space while providing the comfort of both options. A luxurious soak or a refreshing shower—the choice is yours!
Vanity Placement: Balancing Function and Style
Strategically positioning your vanity can make a world of difference in your narrow bathroom. It not only provides convenient access to your essentials but also adds a style statement. Because who said small can’t be stylish?
The Perfect Spot for Your Toilet
In a narrow rectangular bathroom layout, the placement of your toilet is key. Ideally positioned away from the direct view from the entrance, your toilet should blend discreetly into the design.
Clever Storage Solutions
Inventive storage solutions are a must in a narrow bathroom. Wall-mounted units, under-sink storage, or built-in shelves can accommodate your bathroom essentials while keeping the space uncluttered and organized.
Design Strategies to Enhance Your Narrow Bathroom
Choosing the Right Color Scheme
The right color scheme can make your narrow bathroom look wider. Light and neutral colors can create an illusion of space, while a touch of bold color can infuse personality into your space. Time to paint your canvas!
Importance of Lighting
Good lighting is crucial in a narrow bathroom. It enhances the sense of space, adds depth, and creates a warm ambiance. A well-lit bathroom is indeed a welcoming sight!
Mirrors: A Game-Changer in Small Spaces
Mirrors are a godsend in narrow bathrooms. They reflect light, create an illusion of more space, and add elegance. It’s a simple trick with a big impact!
Conclusion:
A narrow rectangular bathroom layout might come with its challenges, but with the right design strategies, it can become an inviting and functional space that you’ll be proud to call your own. Ready to unlock the charm of your slender bathroom?
FAQs
Q1: Can a bathtub fit in a narrow rectangular bathroom?
Yes, a narrow rectangular bathroom can accommodate a bathtub, particularly a long and slim model.
Q2: How can I make my narrow bathroom appear wider?
Using light colors, large mirrors, and adequate lighting can help create the illusion of a wider space in a narrow bathroom.
Q3: What storage solutions are best for a narrow bathroom?
Wall-mounted units, under-sink storage, and built-in shelves are excellent storage options for a narrow bathroom.
Q4: How can I personalize my narrow bathroom?
You can personalize your narrow bathroom by adding your favorite art, using a unique color scheme, or incorporating decorative tiles.
Q5: Is lighting important in a narrow bathroom?
Absolutely. Good lighting can improve the sense of space and enhance the overall aesthetics of a narrow bathroom.
