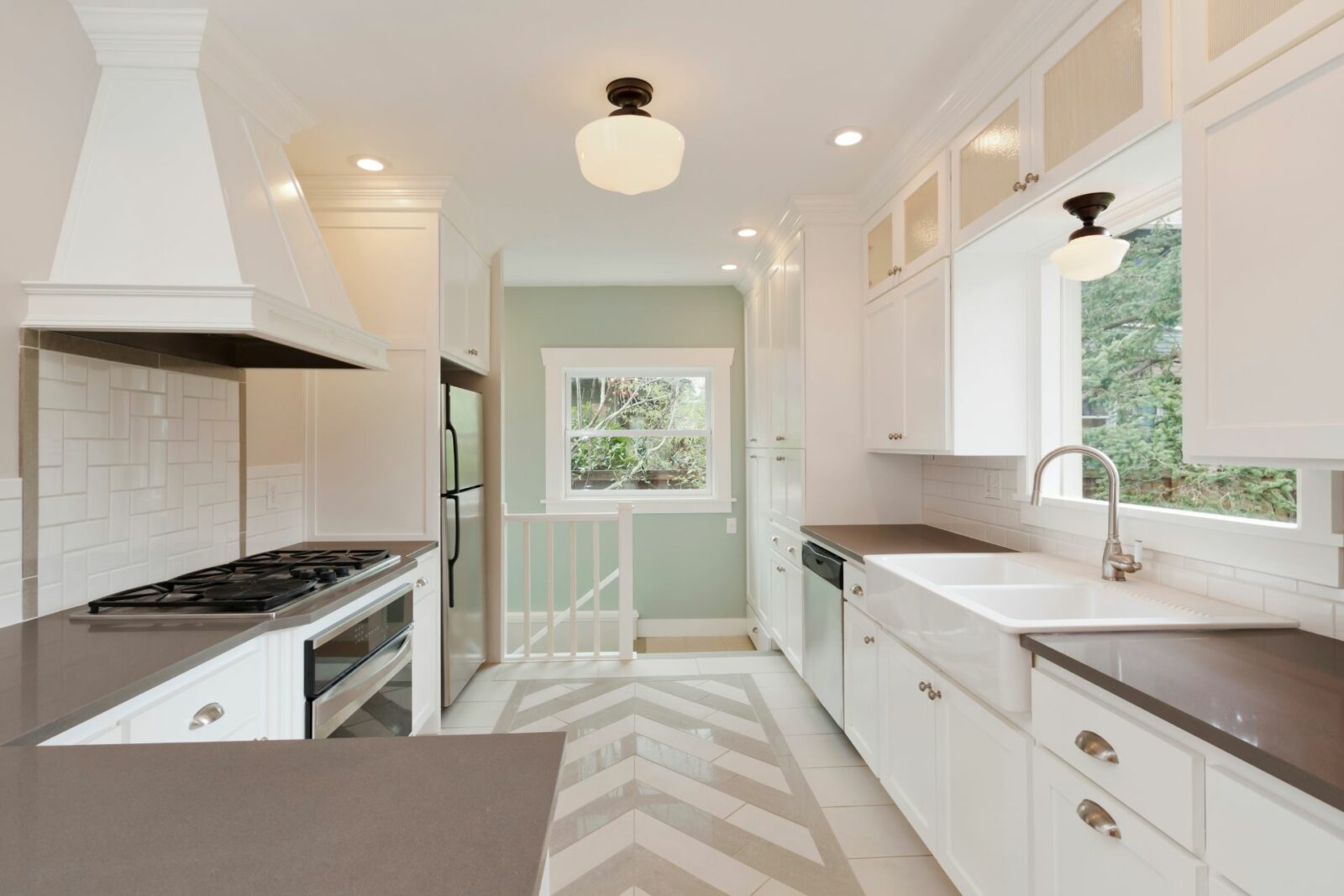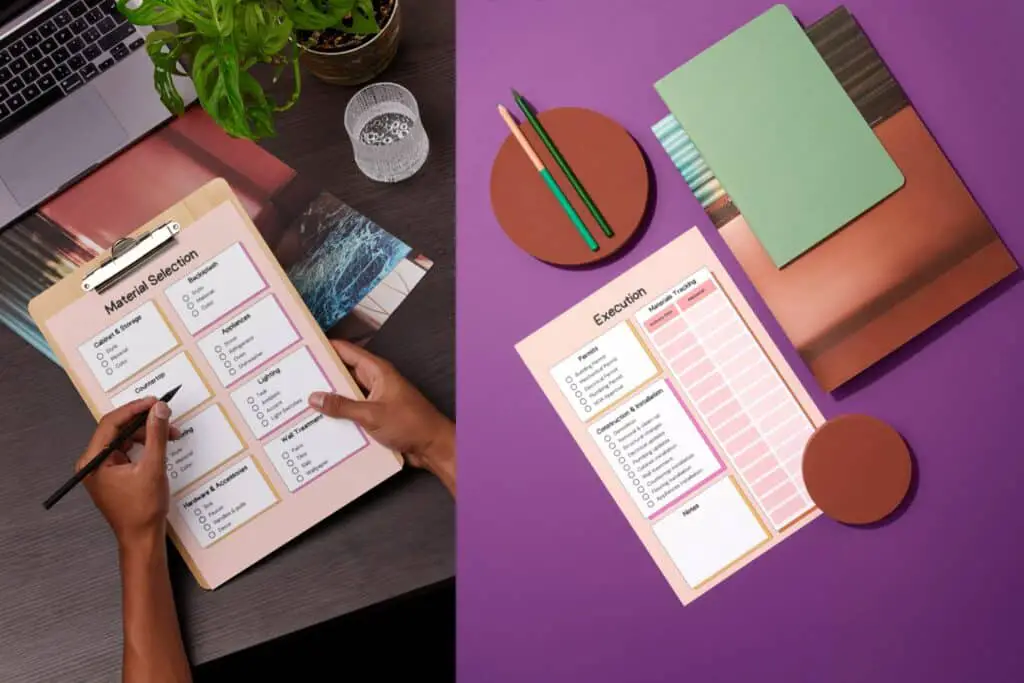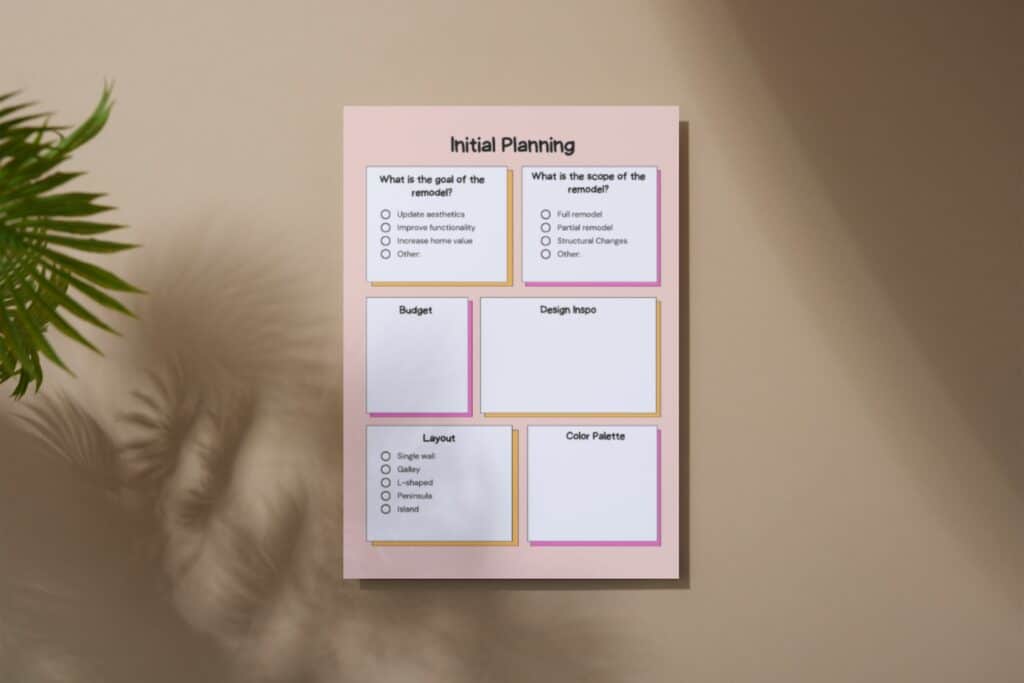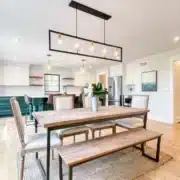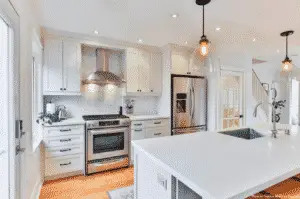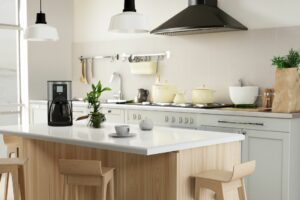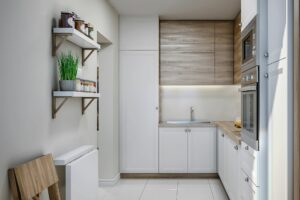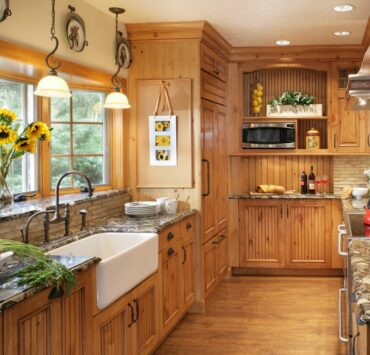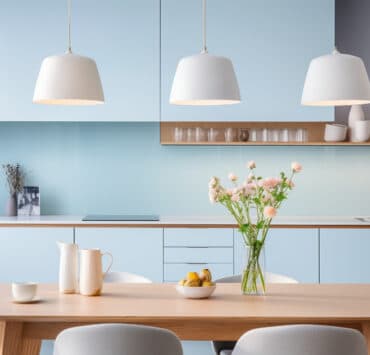Transforming the kitchen space into your dream kitchen can be an exhilarating adventure, yet a daunting task, given the many elements to consider. But don’t fret! We have curated this comprehensive kitchen remodel checklist to help you navigate this home improvement journey with confidence and precision.
Download our Ultimate Kitchen Remodel Checklist here.
1. Establishing Your Vision
Before you dive into your kitchen remodel, it’s essential to have a clear vision of what you want the final product to look like. This step involves gathering inspiration from home design websites, magazines, or Pinterest boards. Note down your preferences in terms of color schemes, textures, architectural styles, and specific appliances. Think about what you like in your current kitchen and what you want to change. This process will help you communicate your vision effectively to the professionals involved in the remodel.
2. Setting Your Budget
Now that you’ve visualized your dream kitchen, it’s time to determine your budget. This will help you make decisions about what to include in the remodel and where you may need to compromise. Your budget should cover every aspect of the remodel, including materials, labor, appliances, contingencies, and other unexpected costs. Make sure to be realistic and overestimate slightly to cover any unexpected expenses.
Download our Ultimate Kitchen Remodel Checklist here.
3. Designing the Layout
The kitchen layout is crucial to ensure efficient and comfortable use of the space. Do you prefer an open concept or a more traditional layout? Would an island be a useful addition, or would it take up too much space? How about the classic ‘work triangle’ that optimizes the distance between the sink, stove, and refrigerator? Be sure to consider all these aspects when planning the layout, and it’s often worth hiring a professional designer to help with this stage.
4. Choosing Cabinetry and Countertops
Cabinets and countertops dominate the kitchen’s visual landscape and significantly impact its functionality. For cabinetry, consider your storage needs and the style that aligns with your vision. You could choose from custom, semi-custom, or stock cabinets.
When it comes to countertops, durability, and maintenance are as important as aesthetics. Options range from natural stones like granite and marble to engineered quartz, wood, and laminate. Each comes with its unique characteristics, so weigh their pros and cons before making a decision.
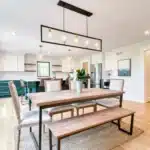
5. Selecting Appliances
From the refrigerator and stove to the dishwasher and oven, appliances are the workhorses of your kitchen. Invest in energy-efficient models that will help save on utility bills in the long run. While stainless steel remains a popular choice, other options like black stainless steel or custom panels to match your cabinetry can create a more cohesive look.
6. Lighting and Electrical Considerations
Good lighting can dramatically enhance the look and functionality of your kitchen. Aim for a mix of ambient, task, and accent lighting. Also, consider adding under-cabinet lighting for additional illumination during food prep.
It’s essential to plan for ample electrical outlets for all your appliances and gadgets. Consider the location of the outlets and if you need any additional circuits installed.
7. Flooring Choices
The kitchen floor should be durable, easy to clean, and slip-resistant, as well as complement the overall aesthetics. Hardwood floors provide a warm, classic look, while tile offers more durability and water resistance. Vinyl or laminate can be good budget-friendly options.
Download our Ultimate Kitchen Remodel Checklist here.
8. Choosing a Backsplash
A backsplash protects your kitchen walls and provides an opportunity to inject personality into your kitchen design. From ceramic tiles and stainless steel to reclaimed wood, there are numerous options to match your style and budget.
9. Deciding on a Sink and Faucet
Your sink and faucet should be compatible with your daily kitchen activities. Consider the size, material, and type of mounting of the sink. For faucets, focus on the finish, handle configuration, sprayer type, and spout height and reach.
10. Hiring Professionals
Depending on the scope of your remodel, you may need to hire professionals such as a contractor, plumber, electrician, and interior designer. Ensure that you choose licensed, bonded, and insured professionals and ask for references or previous work samples.

11. Planning for a Temporary Kitchen
During the remodel, you’ll need a makeshift kitchen. Plan for this in advance. Setting up a simple temporary kitchen with a small refrigerator, microwave, and a prep area can make the transition easier.
Conclusion
While a kitchen remodel can be a significant investment in terms of time, money, and energy, careful planning and organization can make the process less stressful and more efficient. Use this comprehensive checklist as your roadmap to navigate the process. Before you know it, you’ll be cooking and entertaining in your dream kitchen!
