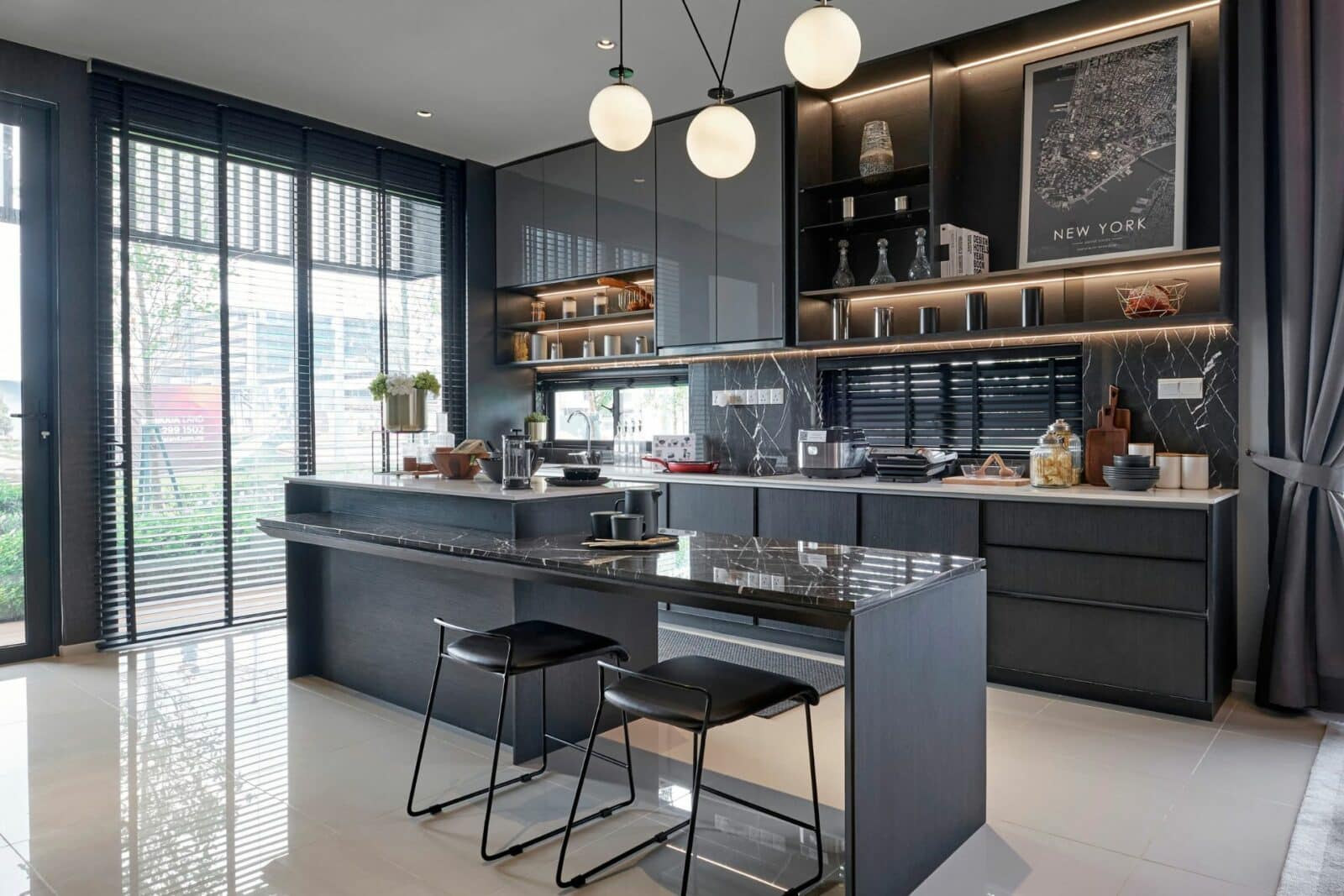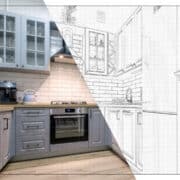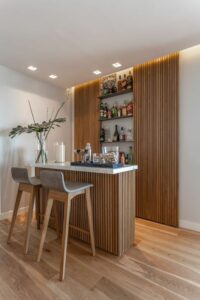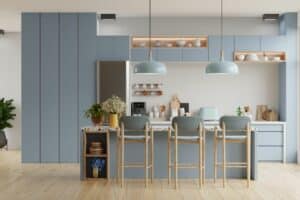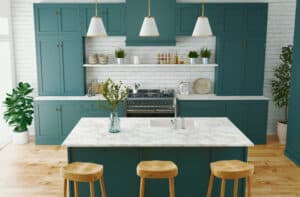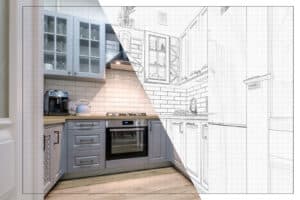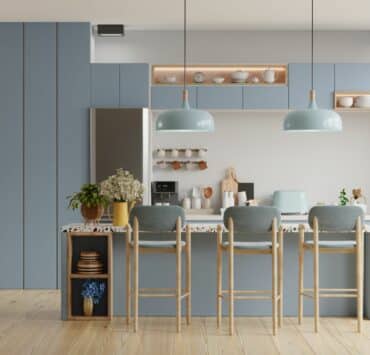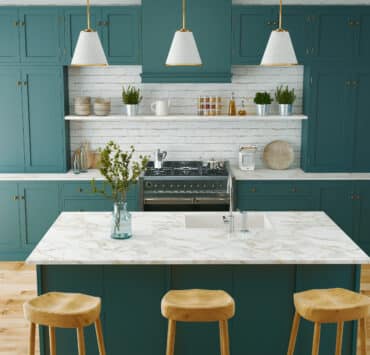If you’re constructing a new house or renovating an existing layout, refer to our kitchen design guidelines to make intelligent choices for the focal point of your home.
Before you even begin, keep in mind that kitchen remodeling is expensive. Therefore, you have to put your best foot forward to get the best out of your investment.
And also don’t forget that besides being a major investment, the kitchen is also a super-challenging room to refurbish or build. That’s because the space is not only used for cooking but also as a spot for socializing during the holidays.
So, it follows that the layout has to be conducive to all the different functions it plays. You have to care that your kitchen layout planning caters to your family’s requirements in addition to those aesthetic finishes you plan to incorporate. Trends may change with time but a well thought out layout will last for years to come.
So, long story short: Your chosen kitchen design must imbibe complete safety and accessibility to make the space functional and comfortable. Check out the blog below to know the basic planning and kitchen design guidelines that will help you to make your space floor plan super successful.
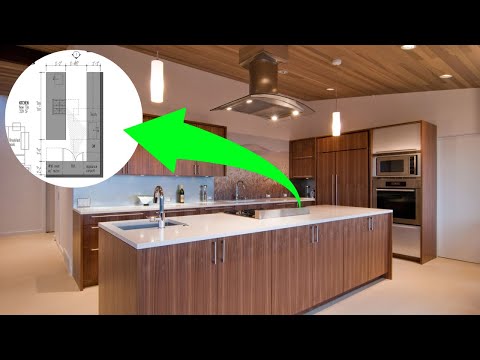
Kitchen Design Guidelines You Must Know
Space Planning
Planning the layout of your kitchen space can be a challenging task, especially when considering the logistics of where to place everything.
Whether you’re starting with a clean slate in a new kitchen or dealing with the constraints of a remodel, such as square footage and existing plumbing, it’s crucial to make thoughtful design decisions. Relocating plumbing can often be costly, so it’s wise to work within those limitations.
To kick off the kitchen design process, begin by taking precise measurements of the available floor space. Then, strategically place key elements using the following guidelines:
Doorways and Walkways
- Ensure that any doorway into the kitchen is at least 32 inches wide, with swinging doors avoiding interference with appliances, cabinets, or other doors.
- In smaller kitchens, opt for doors that swing out to prevent clearance issues.
- Maintain passageways through the kitchen at a minimum of 36 inches wide (preferably larger for open floor plan kitchens).
- In work areas, aim for walkways of at least 42 inches wide for one cook or 48 inches for multiple cooks.
Work Triangle
- Implement the work triangle concept, minimizing walking distance between the sink, refrigerator, and primary cooking surface.
- Keep the sum of the three distances within 26 feet for comfort and safety.
- Each side of the triangle should measure between 4 and 9 feet.
- For multiple cooks, plan separate triangles that do not cross each other, avoiding major traffic walkways.
Sink and Dishwasher
- Surround any sink with landing areas of at least 24 inches on one side and 18 inches on the other.
- If a secondary sink is present, provide at least 3 inches of countertop on one side and 18 inches on the other.
- Install the dishwasher within 36 inches of the nearest edge of the sink, preferably the primary prep sink.
- Maintain a 21-inch clearance between the dishwasher and adjacent appliances, cabinets, or obstacles.
Counters:
- Aim for a minimum of 158 total inches of usable countertop, including islands, with a depth of at least 24 inches and 15 inches of clearance above.
- Allocate a 24-inch-wide span of countertop next to the sink for prep work.
- Ensure at least 15 inches of countertop beside the handle side of the refrigerator or on either side of a side-by-side refrigerator.
- Allow 12 inches of countertop on one side of a cooking surface and 15 inches on the other.
- For kitchen layouts with island appliances, extend the countertop at least 9 inches beyond the burners.
- Include a 15-inch span of countertop on either side of a separate oven.
Seating:
- When using a countertop or island as a seating area, provide a comfortable 28- to 30-inch-wide space per diner.
- Plan for 18-inch-deep knee space for different counter heights.
- Allow a 36-inch clearance behind chairs or stools, measured from the counter/table edge to the wall or obstruction.
- If there’s a walkway behind the diner, allocate 44-60 inches in the kitchen layout for comfortable passage.
Electrical and Ventilation
Lights are known to lift up moods with their bespoke charm. So it goes without saying that there must be a definite place for lighting in your kitchen design plan.
- Set the ambiance in your kitchen by layering task, accent, ambient and decorative lighting.
- Get dimmer switches to adjust the intensity of light as per your mood and requirement.
- Use task lighting for the work zones by positioning canned lights in the ceiling. Basically, play around with it as and how you need to. But while you do that, make sure to not locate the canned light right above or behind the user to avoid the shadow from being cast in front of the area where visibility is most needed. Also, if the task lights everywhere else don’t do the trick, use task lighting under the cabinets to light up the counter space.
- In addition, it is equally important to receive natural light in your kitchen. While planning the layout of the kitchen, make sure that at least 10% of the total floor area receives natural light.
- As for effective ventilation, incorporate a ventilation system with an exhaust rate of 150 cubic feet of air per minute. There are many hoods available that you can choose from that must be installed at least 24 inches above the given stove. For a microwave that is placed below the countertop, the minimum distance to be maintained is 15 inches off the floor. Similarly make space for a minimum distance of 15 inches above the refrigerator.
Storage
Kitchen storage is an important concern in many houses, especially because it is often scarce.
- As per the advice of professional designers, a minimum of 117 feet of shelf and drawer frontage for small kitchens and 167 feet in a large kitchen must be included in the design layout.
Safety Issues
The kitchen is the most susceptible spot for sudden fires and accidents. They can prove to be life-threatening and even fatal in some cases.
- A fire extinguisher rated for Class B fires is a must to protect your family from unforeseen accidents.
- Make sure that your family knows how to use the extinguisher. Also, test the equipment every six months to keep it running.
- Never opt for flammable window treatments above a stovetop or an oven to prevent any undesired mishap.
- Opt for rounded corners for your countertops to avoid any injuries.
