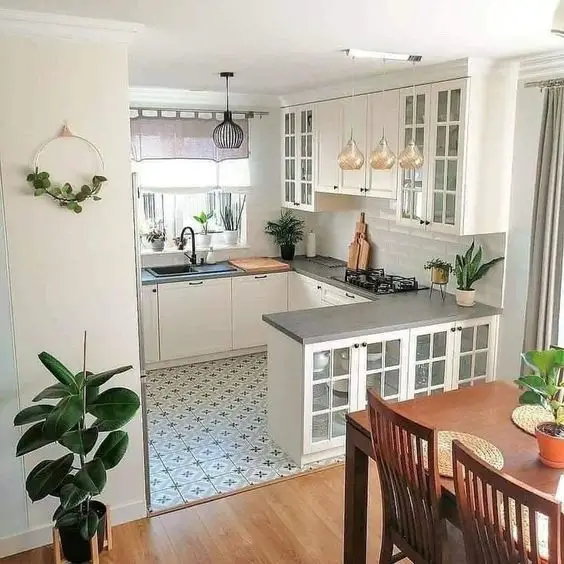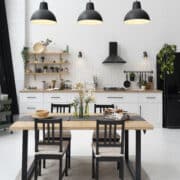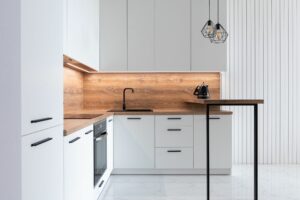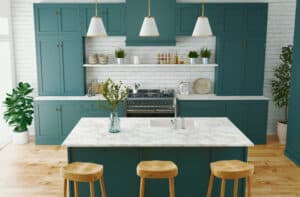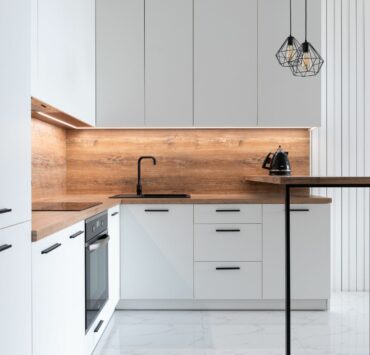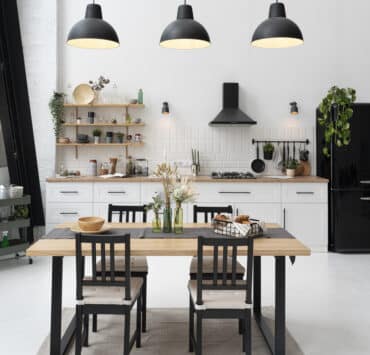Welcome to the realm of savvy design, where a small kitchen with a peninsula isn’t just smart—it’s stylish. Picture this: functionality meets chic in a compact culinary space. Ready to redefine your kitchen’s layout? Here’s the lowdown.
Spotlight on Style: Small Kitchen with Peninsula
Let these examples spark your imagination:
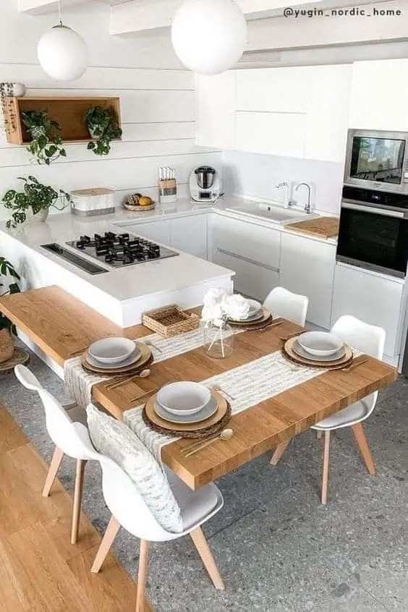
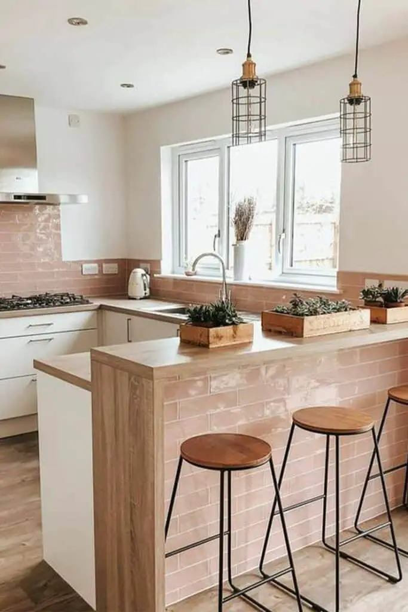
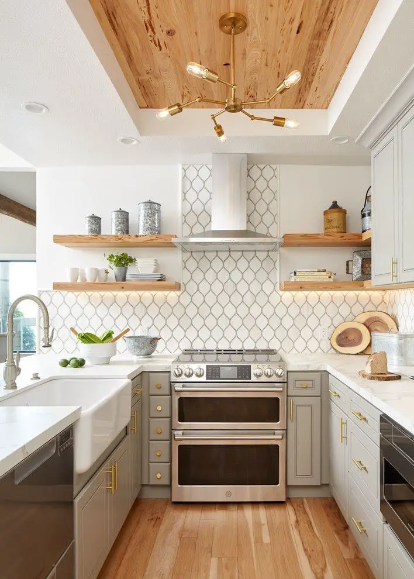
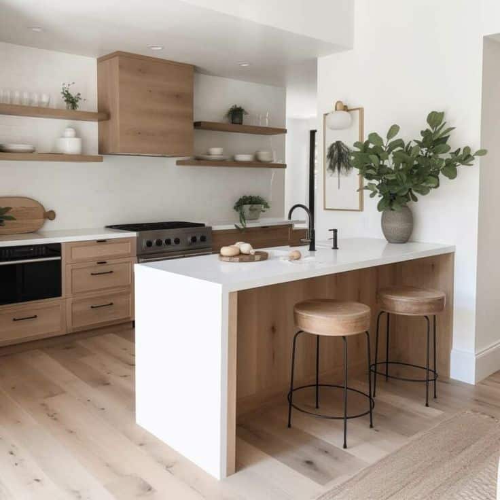
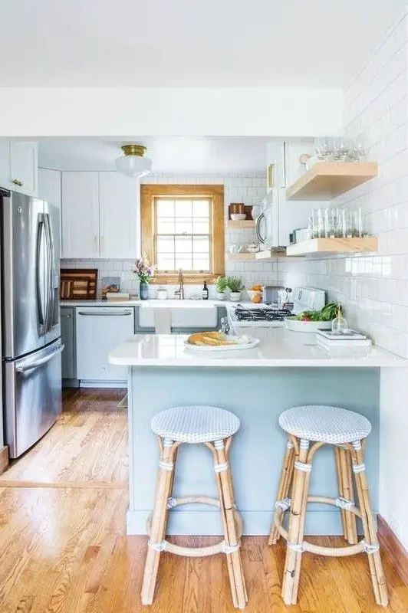
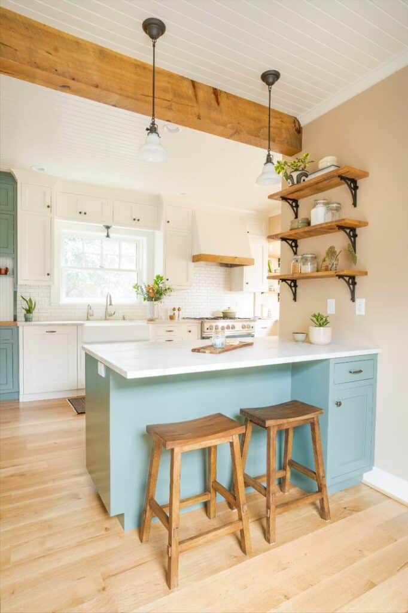
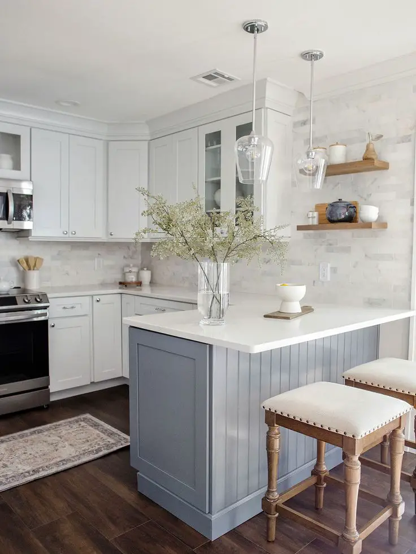
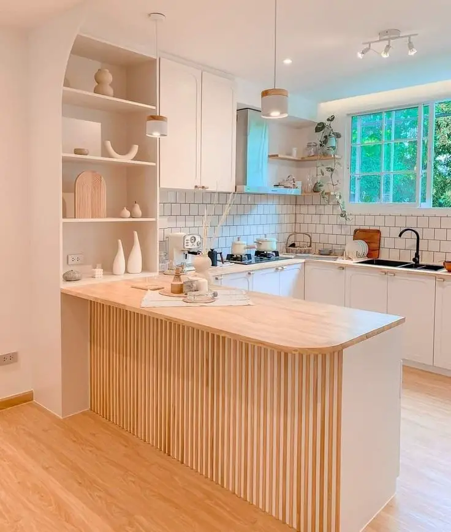
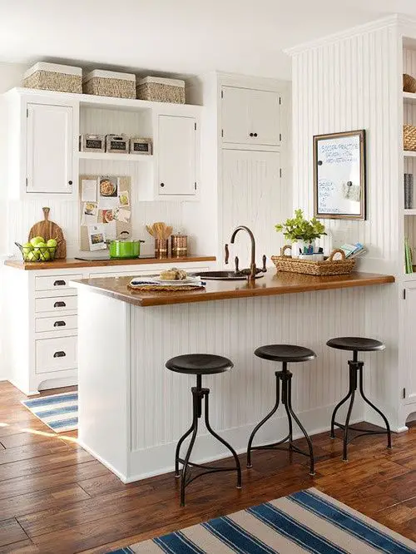
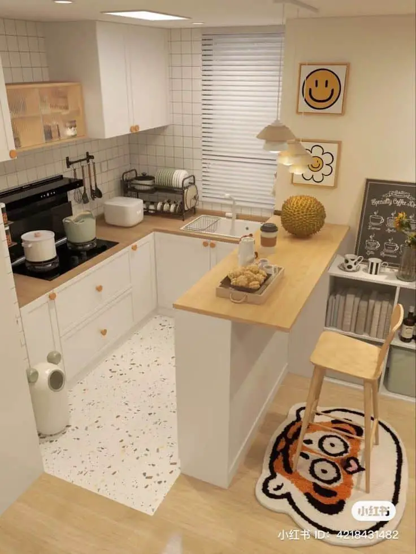
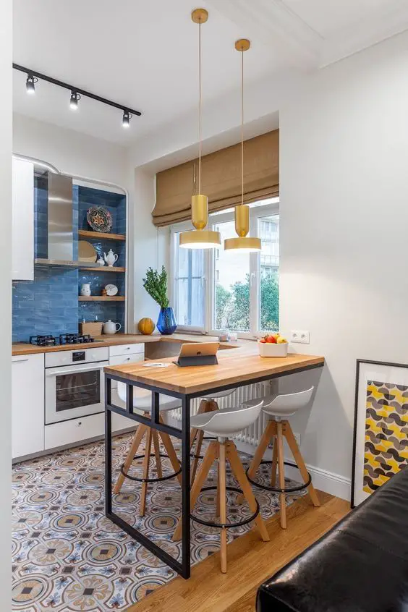
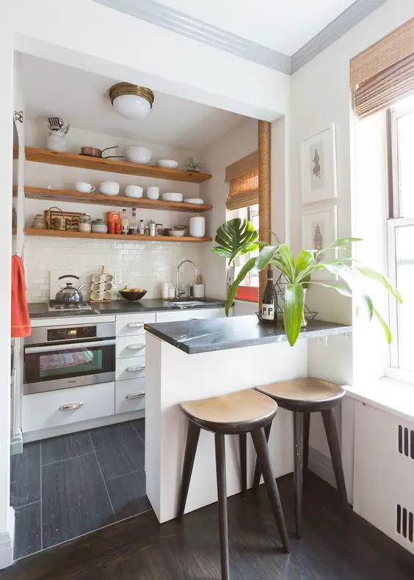
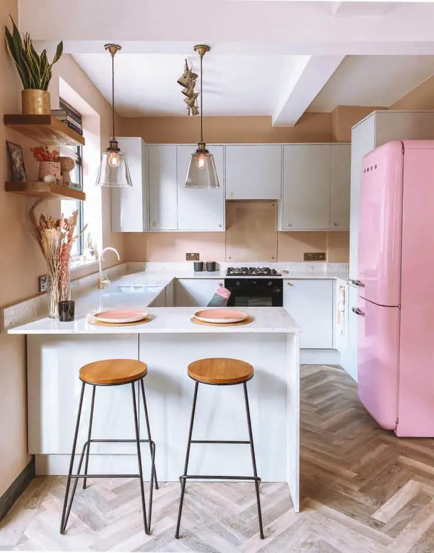
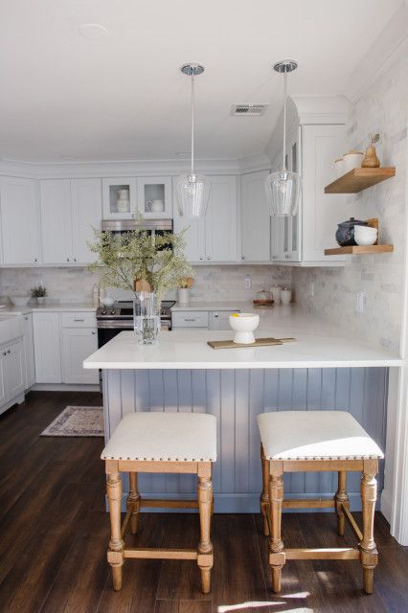
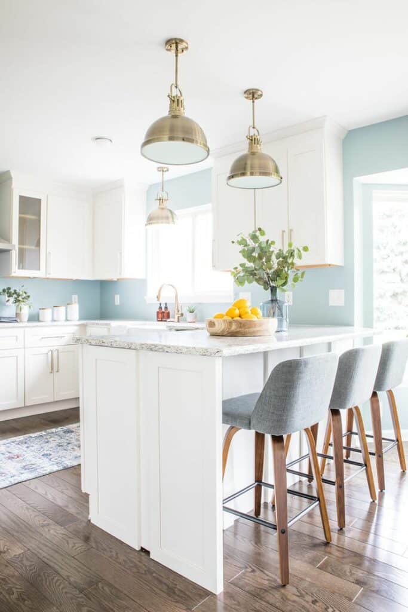

Crafting Functionality with Flair
The peninsula: it’s the Swiss Army knife of kitchen design. Here’s how to nail it:
- Seating Magic: A small kitchen peninsula with seating turns cooking areas into social spots. Slide in some chic stools, and voila, your kitchen’s the new hangout spot.
- Cooking Corner: Stir up some fun with a small kitchen with peninsula with a stove. It’s where cooking meets conversation, and dinner becomes a shared experience.
- Storage Smarts: Never underestimate the power of clever storage. Drawers and nooks under your peninsula can hide your culinary secrets and gadgets.
Design Tips for Your Small Kitchen with Peninsula
- Bright Ideas: Proper lighting is non-negotiable. Dangle some statement pendants for that chic glow.
- Move Freely: Keep at least 36 inches clear around your peninsula. Trust me, your hips will thank you.
- Just Right Height: Counter height for chopping, bar height for toasting. Pick what fits your lifestyle.
Your Small Kitchen with Peninsula Queries Answered
Right Size for My Space?
- Aim for balance. Keep pathways clear, at least 36 inches, to dance around your kitchen with ease.
Cooktop and Seats Together?
- Sure thing! Just ensure there’s enough space to juggle sautéing and socializing safely.
Best Integration Trick?
- Let the peninsula complement your kitchen’s dance floor—the path from fridge to sink to stove.
Wrap Up
Designing a small kitchen with peninsula is like choreographing a ballet: every element must move in harmony. And in this ballet, the peninsula is your star dancer—graceful, versatile, and chic. Cheers to small kitchens with big characters!
