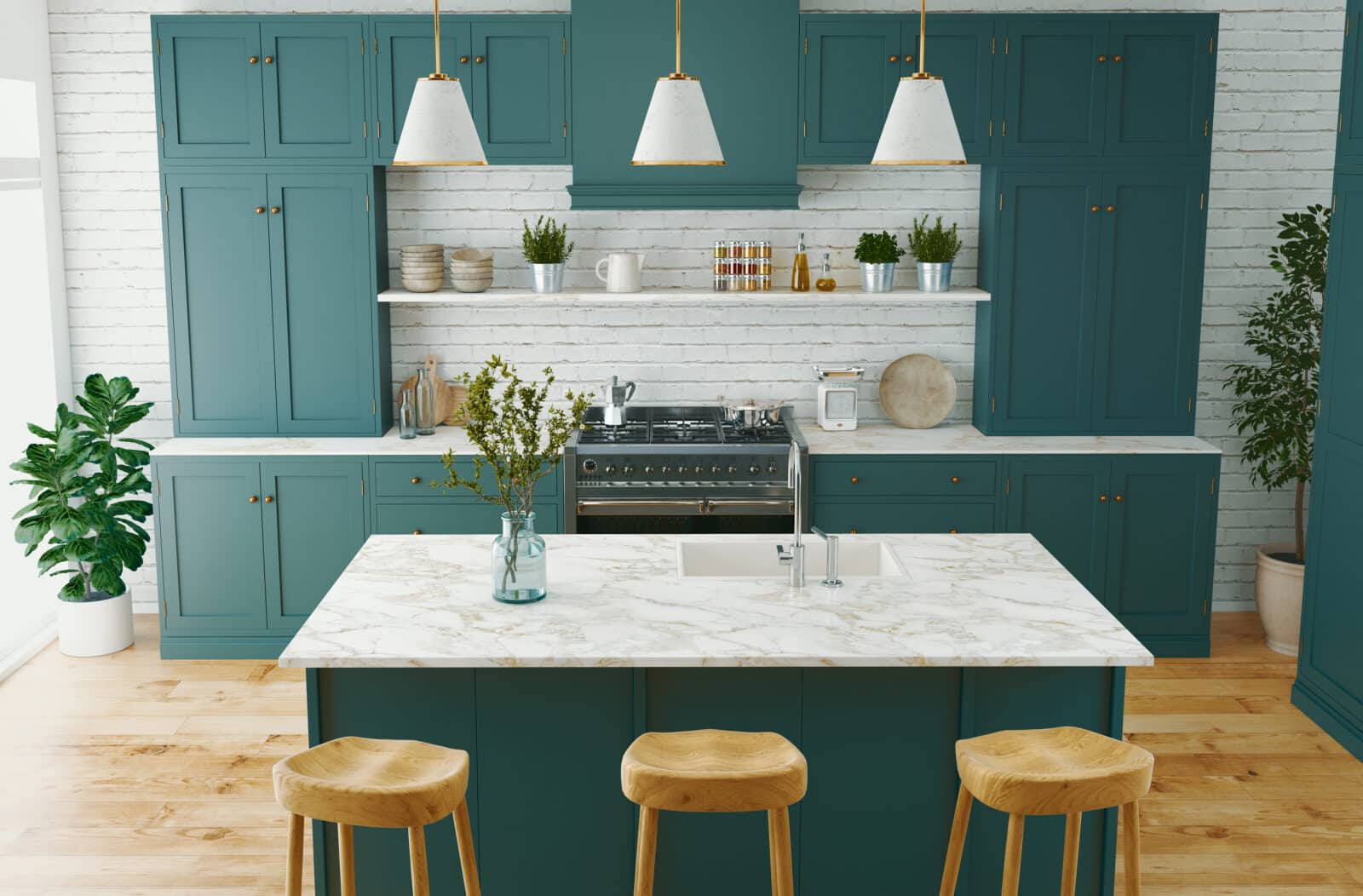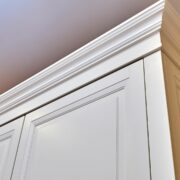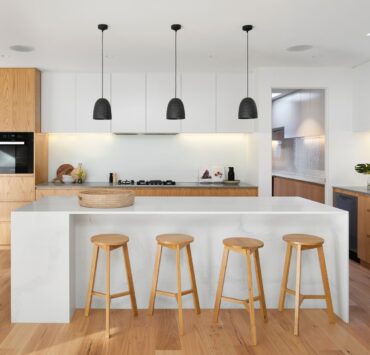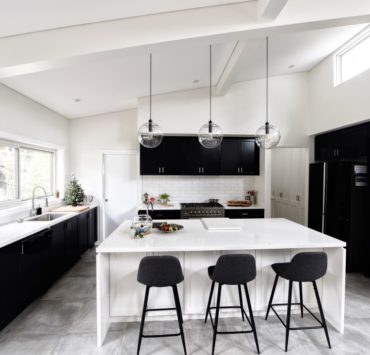Let’s talk about the 10×10 kitchen layout. It’s a neat package, offering both style and function in a 100-square-foot space. This layout is a favorite in the kitchen world for comparing cabinet costs and designs. Whether you’ve got a small or average-sized kitchen, this layout is a game-changer.
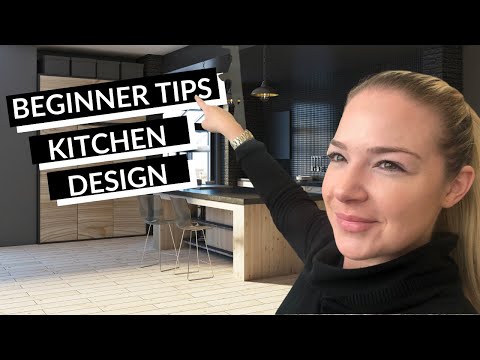
10×10 Kitchen Layout Ideas
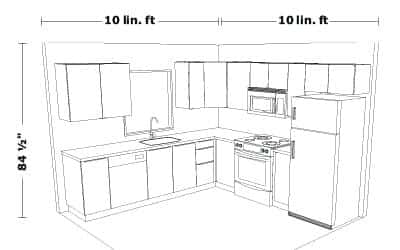
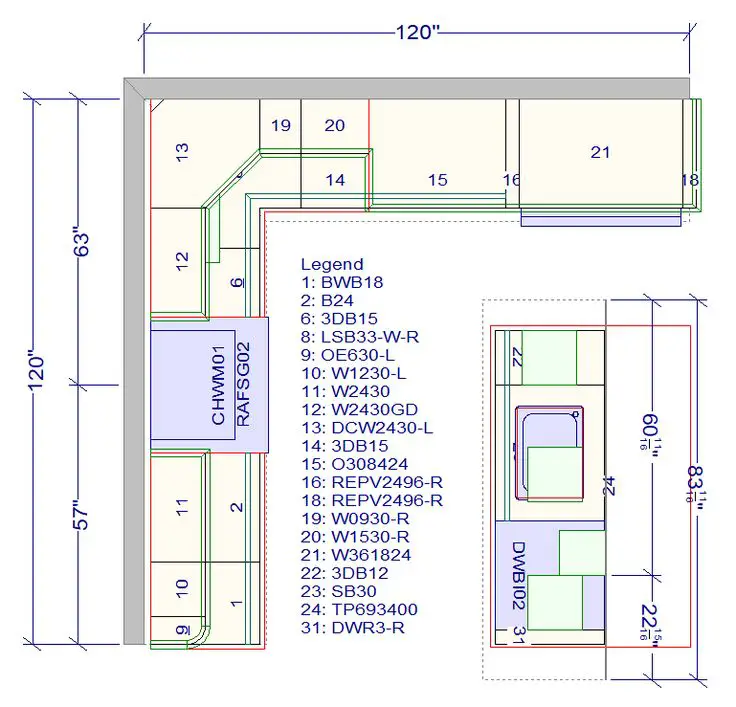
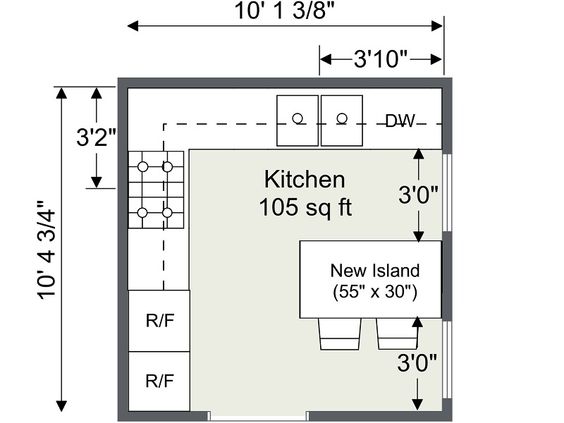
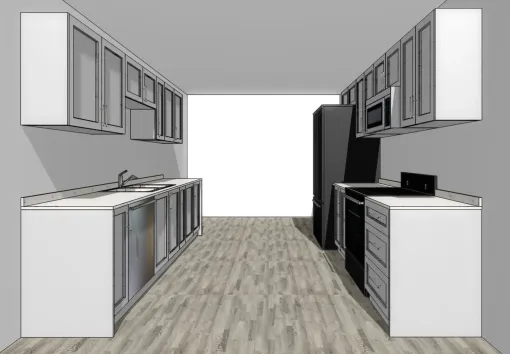
Understanding the Basics of a 10×10 Kitchen Layout
The 10×10 kitchen layout is essentially a sample design used for price and quality comparison among various cabinet styles. It typically includes a standard set of cabinets tailored for a 10-foot by 10-foot kitchen space. This model is especially popular for its efficiency in utilizing space in small to average-sized kitchens.
Examples to Consider:
- The classic L-shaped layout for making the most of your space.
- Essential cabinets, like the sink base and wall cabinets, neatly packed in.
The Financial Side of Remodeling a 10×10 Kitchen
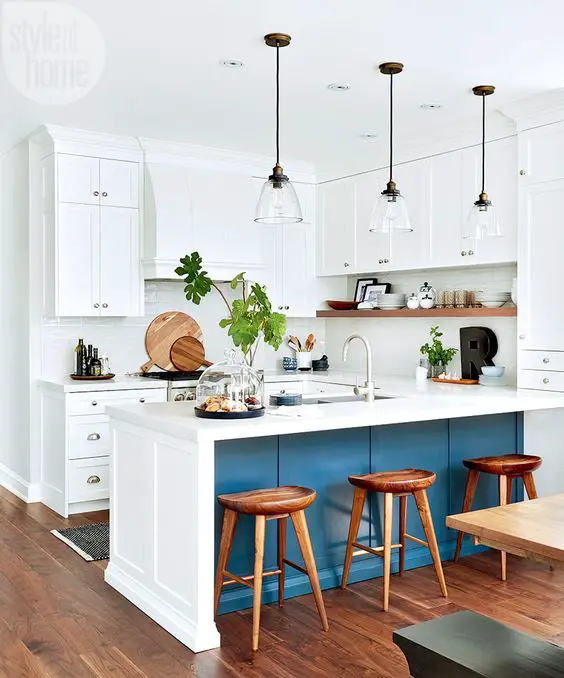
Remodeling costs can be tricky, right? In a 10×10 kitchen, it varies. You might spend as little as $10,000 for a simple refresh or over $30,000 for a complete overhaul. The type of cabinets you choose – stock, semi-custom, or custom – plays a huge role in the budget.
Here’s a quick breakdown:
- Low-cost remodel: Think basic updates, painting, maybe $10,000+.
- High-end overhaul: We’re talking total transformation, custom cabinetry, easily $30,000+.
Spice Up Your 10×10 Kitchen with an Island
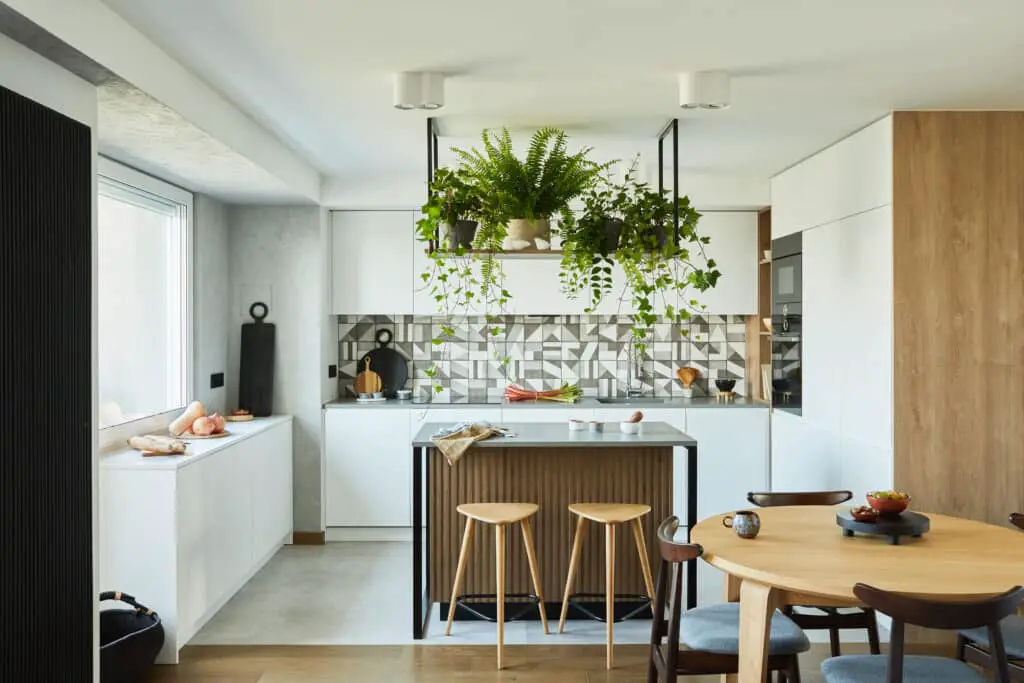
Adding an island to your 10×10 kitchen? Great idea! It’s not just a chic addition but super functional too. An island can be your extra workspace, storage area, or even a cozy dining spot. It’s all about making your kitchen work for you.
Some cool ideas:
- A sleek, modern island for that contemporary vibe.
- A charming, wooden island for a warm, traditional kitchen.
FAQ Section:
What’s in a standard 10×10 kitchen cabinet set?
Usually, it’s about 10-12 cabinets, like sink base, wall cabinets, and maybe some extras like toe kicks.
Can I fit an island in a 10×10 kitchen layout?
Absolutely! An island can add so much to your 10×10 kitchen.
How much does it cost to remodel a 10×10 kitchen?
It varies, but you’re looking at $10,000+ for basic changes and over $30,000 for the whole shebang.

So, that’s the scoop on the 10×10 kitchen layout. It’s a versatile choice, whether you’re going for a simple style or a fancy remodel with an island. This layout is all about balancing your taste with your budget, making it a fantastic option for any home.
Related posts:
 Small Kitchen Layouts: 14 Design Ideas for an Efficient Kitchen
Small Kitchen Layouts: 14 Design Ideas for an Efficient Kitchen
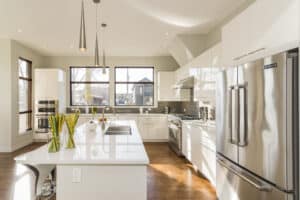 L Shaped Kitchen Layout: Your Guide to a Trendy and Functional Space with an Island
L Shaped Kitchen Layout: Your Guide to a Trendy and Functional Space with an Island
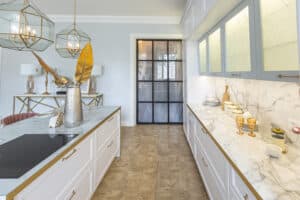 Galley Kitchen Layout: Your Guide to a Cozy, Efficient Kitchen
Galley Kitchen Layout: Your Guide to a Cozy, Efficient Kitchen
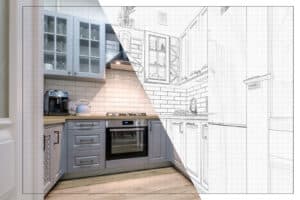 15 Free Kitchen Design Software: Your Gateway to Dream Kitchens
15 Free Kitchen Design Software: Your Gateway to Dream Kitchens
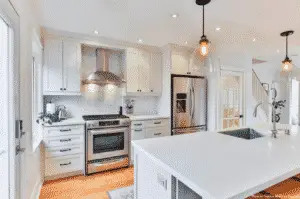 Your Guide to the Best DIY Budget Kitchen Remodel Ideas
Your Guide to the Best DIY Budget Kitchen Remodel Ideas
