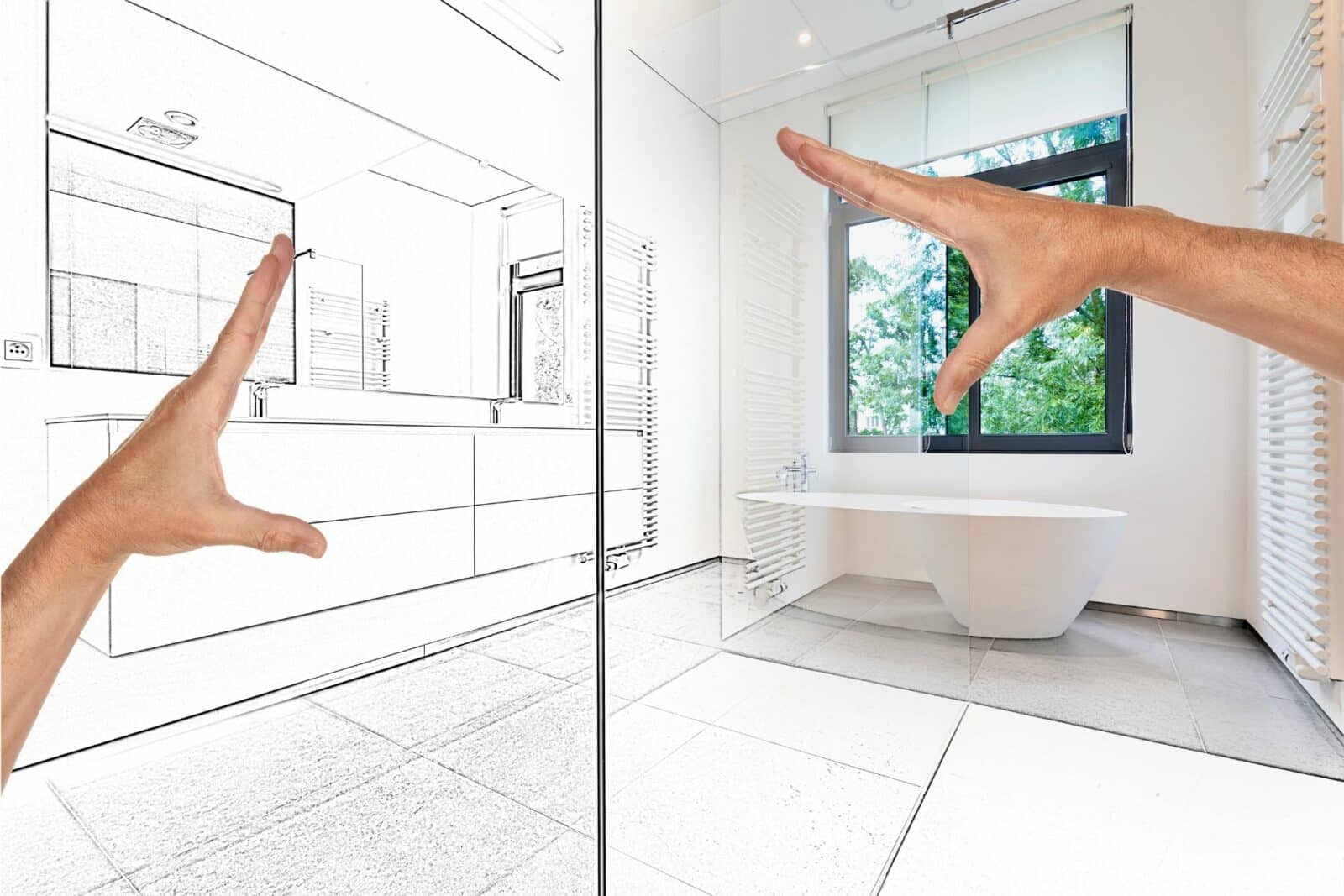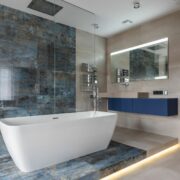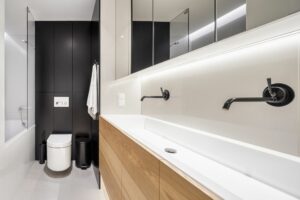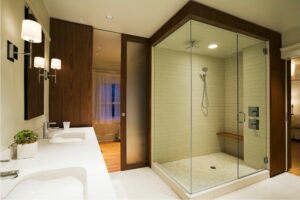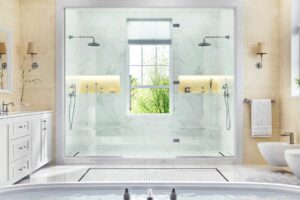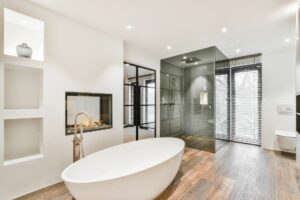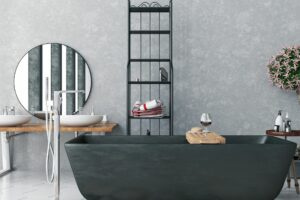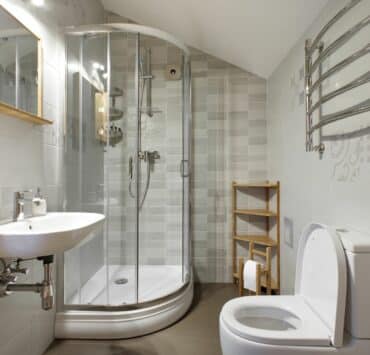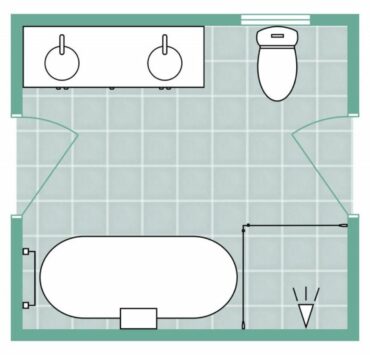An effective bathroom layout ought to make the most of your space, seamlessly integrating fixtures for optimal efficiency.
Efficient bathrooms strike a balance between functionality and personal design preferences. While adhering to code is crucial in layout planning, the creative aspects, such as fixture types, flooring, and wall color, allow for a touch of personal style.
A well-crafted bathroom layout demands meticulous spatial planning to avoid pitfalls. Placing a bathtub too close to a toilet or sink without proper spacing can lead to issues and may not meet code requirements. Crafting floor plans aids in foreseeing these challenges and making necessary adjustments before any remodeling begins.
Accuracy in the initial layout is crucial, as relocating sinks, toilets, tubs, or showers during renovations can be costly. Future changes may involve simple tasks like retiling or updating fixtures, provided the foundational placement remains unchanged.
Basics of Designing a Bathroom Layout
Designing your bathroom layout involves careful consideration. Here are some quick tips to kickstart the process:
Inclusions
Evaluate the necessity of a bathtub; remember, a shower demands less floor space. Decide on a single or double vanity, and consider options like fitted or handheld bidets based on available space.
Sizing
Opt for smaller fixtures for space efficiency. While a standard vanity depth is around 1 ft 8 inches (50 cm), choosing a 1 ft (30 cm) unit can create additional floor space in compact rooms.
Zoning
Divide your bathroom into wet and dry zones. Ensure proper waterproofing in the wet area, and allocate ample space in the dry zone for towel-drying and dressing.
Movement and Flow
Prioritize easy movement within the bathroom. Avoid obstructions like awkward door swings, and consider in-wall sliding doors for a smoother flow.
Positioning
Strategically place fittings in relation to each other. For instance, position a mirror above the vanity, a towel rail near the shower, and a bidet beside the toilet.
Toilet Design
Opt for a wall-mounted toilet for easier floor cleaning and a modern aesthetic. Use a concealed in-wall cistern to save space.
Privacy
Mind the line of sight when opening doors, and use frosted glass for windows or doors. Consider soundproofing measures such as a door sweep or in-wall insulation.
Accessibility
For older or less mobile family members, install grab bars around the shower and toilet, widen the doorway, use non-slip tiles, and consider an elevated toilet.
Storage
Explore various storage options, including shelves, rails, hooks, and cupboards. Consider a wall-mounted soap dispenser in the shower to minimize clutter.
A Guide to Common Bathroom Layouts
Jack and Jill Bathroom Layout
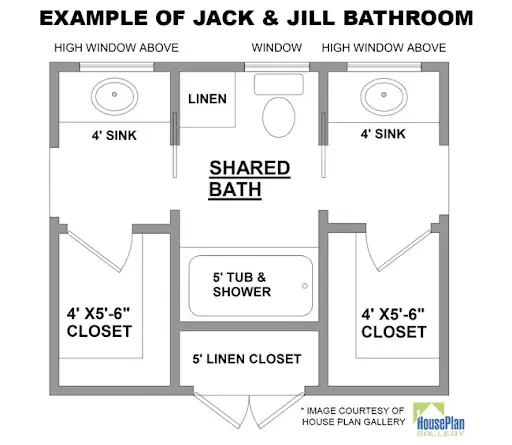
Derived from the popular nursery rhyme, the Jack and Jill bathroom layout is designed for shared use, commonly between two siblings or in communal living spaces. This configuration ensures privacy with separate yet equal spaces, making it a practical choice for families or homeowners who frequently host guests.
Layout Overview
Naming Inspiration: Named after the nursery rhyme, reflecting its intent for shared use, especially among siblings.
Purposeful Design: Crafted to provide privacy with separate but equal spaces, fostering a practical environment for families and communal living.
Cost and Resale Considerations
Cost Efficiency: Particularly advantageous for new constructions, offering a cost-effective solution compared to building two separate bathrooms by utilizing a single set of fixtures.
Resale Impact: Impact on home resale value varies, dependent on factors like location, house characteristics, and local buyer preferences.
Benefits and Considerations
Private Spaces: Provides exclusive areas for children’s activities, ensuring privacy not accessible to visitors like a standard hallway bath.
Space Utilization: Effectively utilizes typically unused space, creating a “semi-private” bathroom solution.
Multiple Sinks: Allows for the inclusion of multiple sinks, offering individual space for each child.
Drawbacks and Challenges
Accessibility: May be less convenient when simultaneous access is required by multiple users.
Privacy Limitations: Offers limited privacy compared to fully separate bathrooms.
Layout Challenges: Could pose challenges in fitting the design into specific house plans.
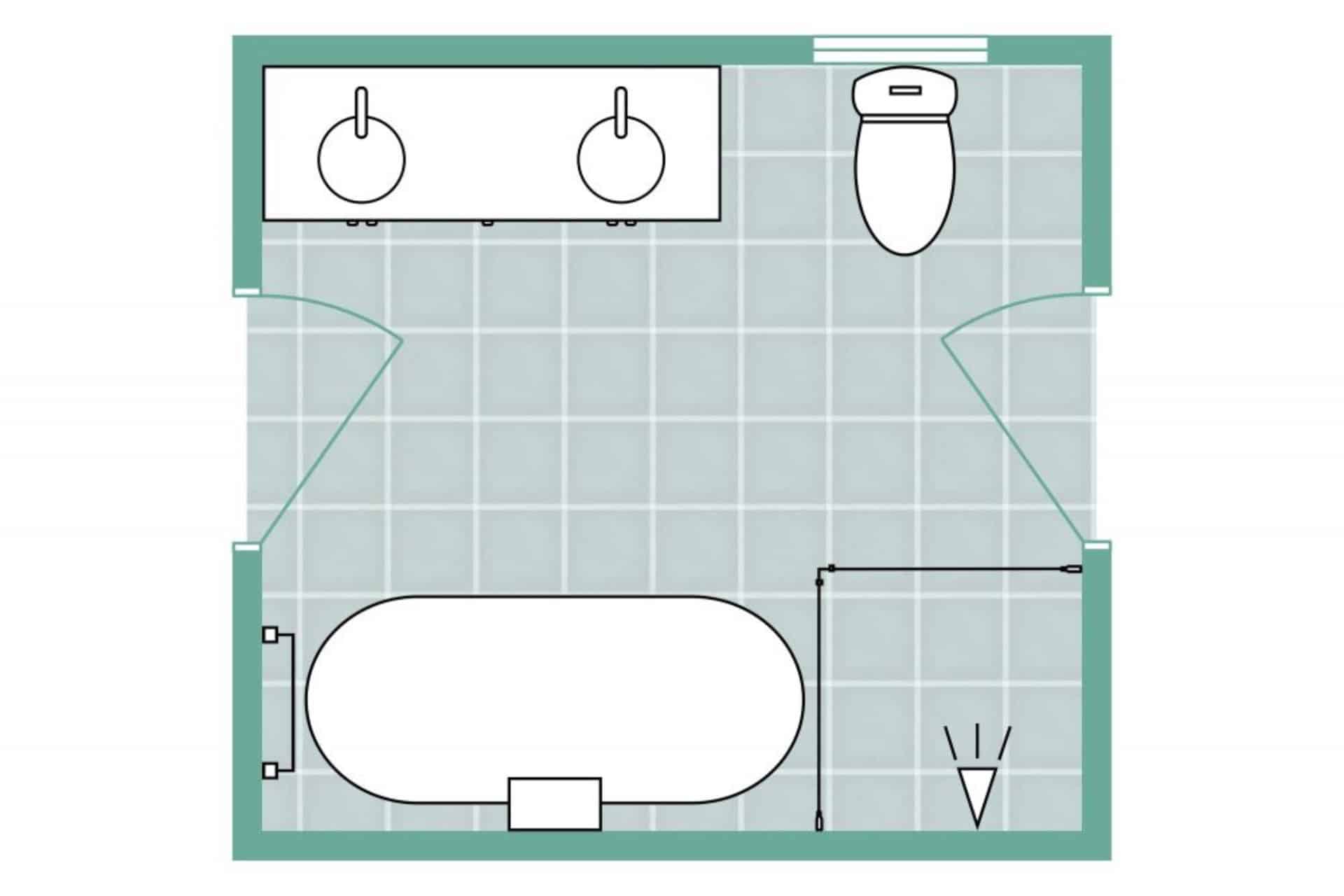
Narrow Small Bathroom Layout
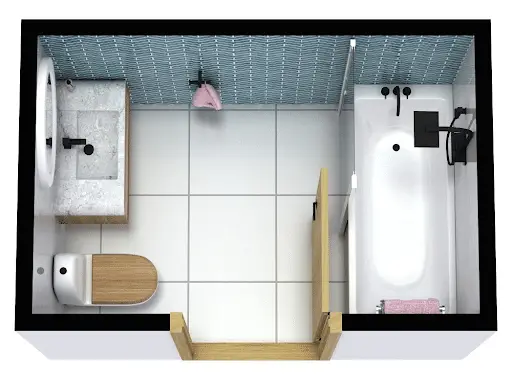
A well-thought-out layout can transform even a narrow small bathroom into a spacious and luxurious retreat. Whether you’re contemplating a remodel or embarking on a new home build, dedicating time to carefully consider your bathroom needs and preferences is invaluable in creating the best small bathroom floor plan for your needs.
Types of Small Bathrooms
Half Bathroom (Powder Room)
Definition: The smallest and most space-efficient bathroom with a sink and toilet.
Location: Often found near the kitchen, living room, or hallway for easy and convenient access.
¾ Bathroom
Definition: Contains 3 out of the 4 key bathroom elements (sink, toilet, plus either a standing shower or a bathtub).
Functionality: Provides great functionality while being space-efficient, popular in smaller homes, apartments, or as a guest bathroom.
Full Bathroom
Definition: Includes all 4 key bathroom elements (sink, toilet, bathtub, and shower).
Usage: Often the master bathroom in many homes, combines the shower and bathtub into one unit for space conservation.
Proper Spacing for a Narrow Small Bathroom
Fixture Spacing: Allow 30 inches between the center points of two fixtures.
Toilet Clearance: Maintain 15 inches or greater distance from the toilet centerline to a side wall or other fixture.
Sink/Toilet Clearance: Provide a minimum clearance of 21 inches in front of a sink or toilet bowl.
Shower Door Clearance: Allow 24 inches of clearance for a shower door to swing open.
Ceiling Height: Ensure a minimum ceiling height of 7 feet.
Typical Small Bathroom Sizes
Powder or Half Bathroom: Average size is 18-20 sq ft (about 1.7 – 1.9 m2).
¾ Bath: A good size is 40 square feet (about 3.7 m2).
Small Full Bathroom: Typically 40-45 square feet (about 4 – 4.5 m2) with a sink, toilet, and combined shower/bathtub.
Best Layout Considerations
Door Placement: Consider the view looking in the open door; positioning the sink rather than the toilet is often more desirable.
Pocket Doors: Use pocket doors for space efficiency, as they take up less room than standard swing doors.
Plumbing Consolidation: Opt for a layout with all fixtures along one wall for cost-effectiveness, keeping plumbing pipes and fixtures together.
ADA-Compliant Bathroom Layouts
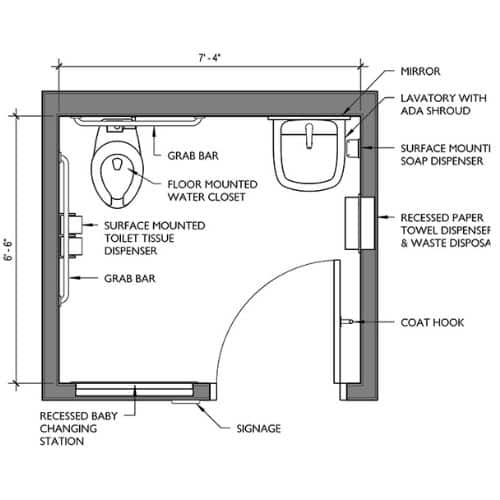
When installing a brand-new bathroom or redesigning an existing one, exploring ADA-compliant layouts is a thoughtful consideration. The ADA, or Americans with Disabilities Act, strives to ensure equal access and convenience for persons with disabilities in public spaces through a range of codes and recommendations.
Benefits of ADA Compliance
Inclusive Design: While ADA compliance is not mandatory for residential bathrooms, incorporating it ensures an inclusive design accessible to individuals with varying abilities.
Aging Family Members: Consideration for potential use by aging family members adds practicality to ADA-compliant designs.
Resale Value: ADA-compliant features can enhance the resale value of your home, appealing to a broader range of potential buyers.
Key Aspects of ADA Compliance
Measurement and Spacing: ADA compliance focuses on precise measurement and spacing of bathroom elements to ensure accessibility.
Roll-In Showers: For example, roll-in showers designed for wheelchair use must have dimensions of at least 36 inches by 36 inches, featuring a seat along the full length of the wall opposite the shower valve control.
Shower Curb and Spray Mechanism: Specifics include a shower curb not exceeding half an inch, and a 60-inch hose for the shower spray mechanism, enabling fixed showerhead and handheld use.
Grab Bars and Handrails: Presence of grab bars and handrails meeting guidelines for dimensions, strength, and spacing is essential.
ADA Guidelines for Bathroom Fixtures
Tubs: ADA guidelines outline requirements for tubs to ensure accessibility.
Toilets: Specific guidelines for toilets focus on height, location, and accessibility for individuals with disabilities.
Sinks: ADA compliance considerations for sinks encompass height, depth, and knee clearance for wheelchair users.
Urinals: Similar to other fixtures, urinals have ADA guidelines addressing height and accessibility.
Consideration for Businesses and Residential Homes
Business Requirements: Businesses may be obligated to comply with ADA guidelines for bathrooms, enhancing accessibility for customers.
Residential Choice: Even in residential settings, opting for ADA compliance contributes to creating a universally accessible space for all visitors.
5 x 8 Foot Bathroom Layout
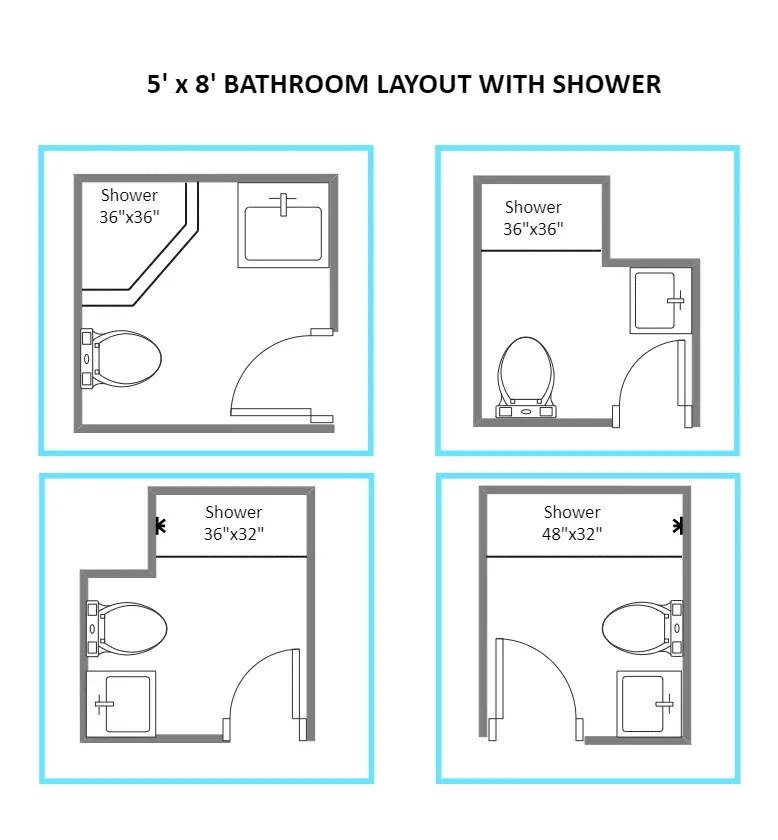
Layout Overview
A 5×8 bathroom is a compact space that requires thoughtful planning for efficient use. The dimensions limit the placement of fixtures, prompting creative solutions to maximize functionality.
Cost Considerations
This layout tends to be cost-effective, as the smaller space generally requires fewer materials. However, high-end fixtures or custom designs can impact the overall cost.
Benefits and Considerations
Space Efficiency: Ideal for smaller homes or as a guest bathroom, making the most of limited square footage.
Design Flexibility: Allows for creative layouts, emphasizing either shower or bath, based on individual preferences.
Challenges and Drawbacks
Limited Storage: Space constraints may pose challenges for storage, necessitating smart organizational solutions.
Potential Clutter: Careful planning is crucial to avoid a cramped feeling in the bathroom.
6×8 Bathroom Layout
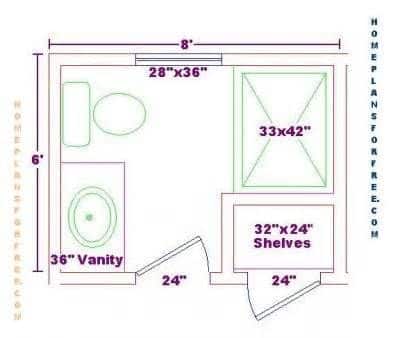 Layout Overview
Layout Overview
The 6×8 bathroom offers a bit more flexibility than its smaller counterpart. This layout allows for a comfortable arrangement of fixtures while still emphasizing space efficiency.
Cost Considerations
Costs may vary based on the choice of materials and fixtures. While more generous than a 5×8 layout, it’s still considered budget-friendly compared to larger bathroom designs.
Benefits and Considerations
Balanced Space: Strikes a balance between space efficiency and comfort, accommodating essential fixtures comfortably.
Design Versatility: Provides room for creative design elements, allowing for a well-thought-out aesthetic.
Challenges and Drawbacks
Limited Room for Customization: While more flexible than smaller layouts, customization options may still be constrained by the dimensions.
8×8 Bathroom Layout
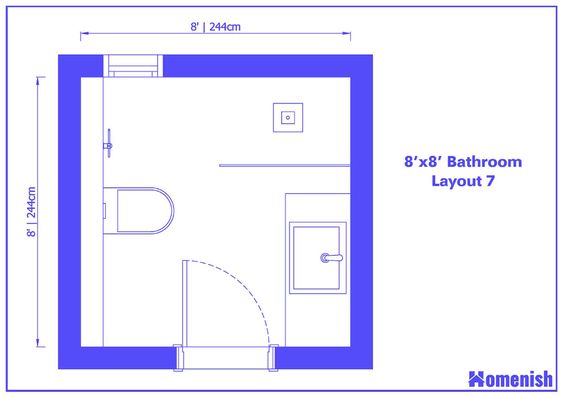
Layout Overview
The 8×8 bathroom presents a unique challenge and opportunity for homeowners. Its square dimensions open the door to diverse design possibilities while requiring thoughtful planning to optimize functionality.
Cost Considerations
While a larger space, costs can be managed with strategic choices. Consider the quality of fixtures, the complexity of design, and the materials used—balancing aesthetics and budget.
Benefits and Considerations
Spatial Flexibility: The square layout allows for versatile placement of fixtures, accommodating both standard and unconventional configurations.
Design Potential: Ample room for creativity, enabling the inclusion of features like a spa-like shower or a luxurious bathtub without feeling cramped.
Challenges and Drawbacks
Spatial Constraints: Despite the larger footprint, challenges may arise in organizing fixtures for optimal use. Clever storage solutions become crucial.
Cost Dynamics: Customization and high-end fixtures can escalate costs. Striking a balance between design aspirations and budget is key.
5×7 Bathroom Layout
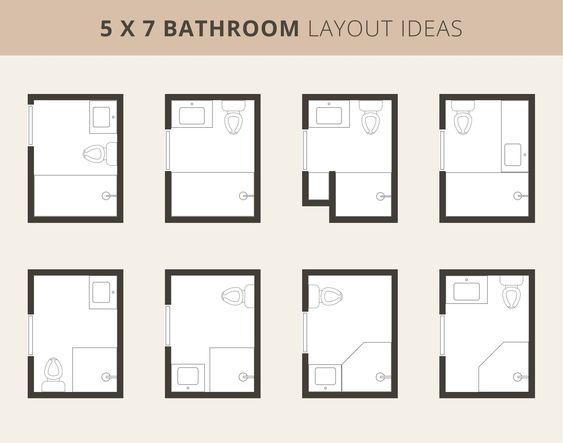
Layout Overview
The 5×7 bathroom strikes a balance between space efficiency and functionality. This layout is commonly found in smaller homes and apartments, demanding thoughtful planning for optimal use.
Cost Considerations
Costs are typically moderate, with the smaller size limiting material requirements. However, customization and fixture choices can influence the overall budget.
Benefits and Considerations
Functional Design: Despite its compact size, the 5×7 layout allows for a practical arrangement of essential fixtures.
Design Adaptability: Suitable for various design styles, offering flexibility in layout and decor choices.
Challenges and Drawbacks
Limited Square Footage: Spatial constraints may require careful consideration in selecting fixtures and storage solutions.
Customization Constraints: While functional, customization options may be restricted compared to larger layouts.
Long Narrow Bathroom Layout
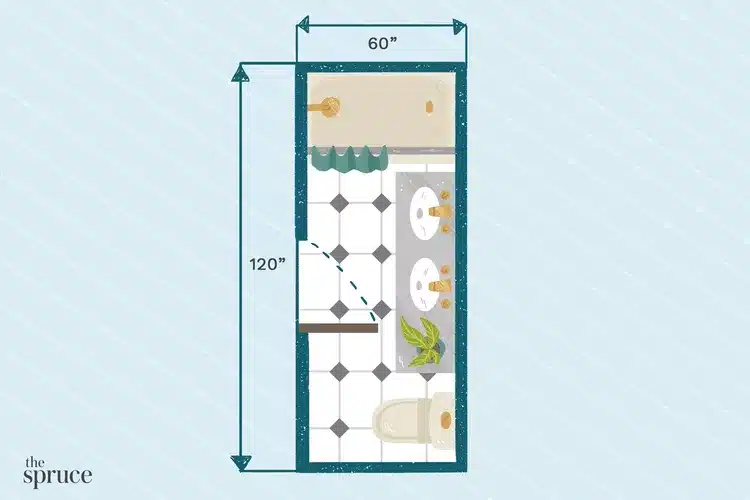
Layout Overview
The long narrow bathroom layout presents a unique challenge, requiring thoughtful design to overcome spatial limitations. Strategic planning is essential to ensure functionality and aesthetics are not compromised.
Cost Considerations
Costs can vary based on the level of customization and choice of fixtures. Efficient use of space is crucial to manage expenses.
Benefits and Considerations
Creative Design Solutions: Challenges in space can lead to innovative solutions, such as a walk-in shower or a compact vanity.
Efficient Space Utilization: Strategic planning allows for the optimization of every inch, making the most of the elongated layout.
Challenges and Drawbacks
Spatial Constraints: Long narrow layouts may pose challenges in arranging fixtures without sacrificing functionality.
Design Limitations: Customization options may be limited, requiring a balance between aesthetics and practicality.
Small Bathroom with Shower Layout
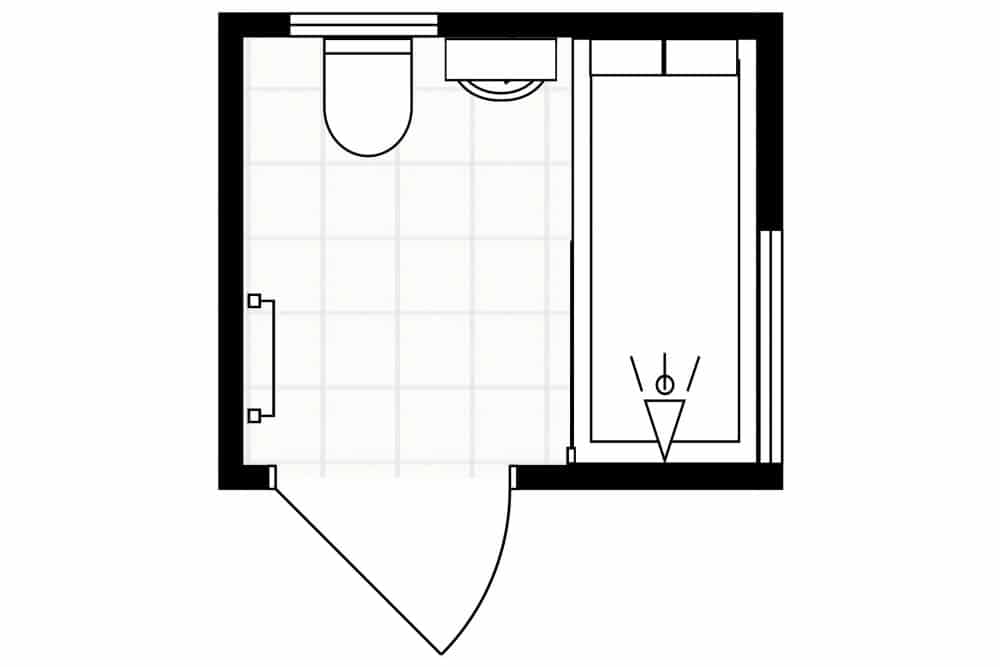
Layout Overview
A small bathroom with a shower emphasizes efficient use of space without compromising on comfort. This layout is well-suited for compact homes or as a secondary bathroom, prioritizing functionality.
Cost Considerations
Costs can be managed effectively in this smaller layout. Fixture choices and materials play a crucial role in determining overall expenses.
Benefits and Considerations
Space Efficiency: Optimizes available square footage, providing essential fixtures while leaving room for a comfortable shower.
Practical Design: Prioritizes functionality, making it ideal for busy households or as a guest bathroom.
Challenges and Drawbacks
Limited Space for Customization: The focus on functionality may limit customization options for design enthusiasts.
Potential Clutter: Efficient storage solutions are crucial to prevent the space from feeling cramped.
Small Full Bathroom Layout
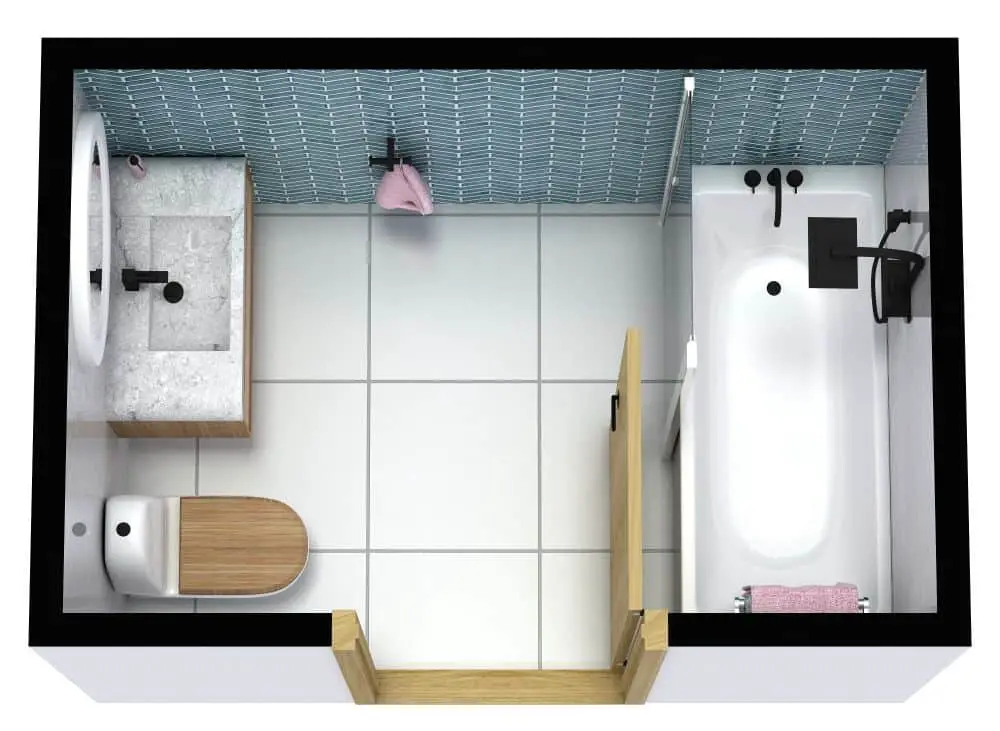
Layout Overview
A small full bathroom layout aims to provide all the essential fixtures within a compact space. This design is suitable for homes where space is at a premium, requiring careful planning.
Cost Considerations
While smaller, costs can vary based on fixture quality and design choices. Efficient use of space is key to managing expenses.
Benefits and Considerations
Complete Fixture Inclusion: Despite the size, the layout incorporates a shower or bathtub, toilet, and vanity, offering a fully functional bathroom.
Space Optimization: Every inch is strategically utilized, ensuring a comfortable yet compact design.
Challenges and Drawbacks
Limited Room for Movement: The challenge lies in arranging fixtures to maximize functionality while maintaining a sense of openness.
Design Constraints: Customization options may be restricted due to spatial limitations.
Square Bathroom Layout
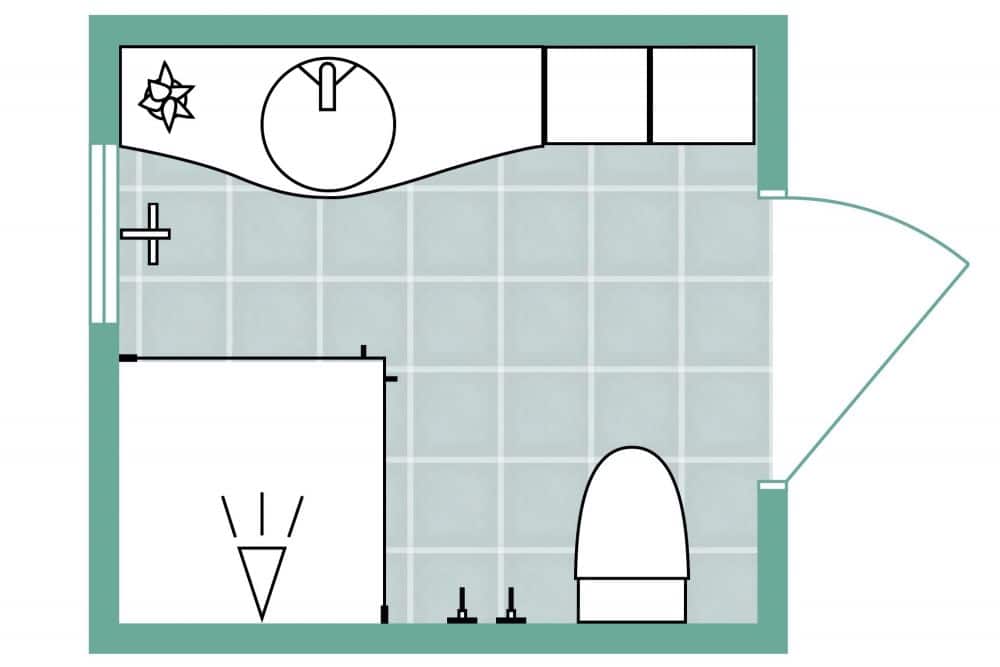
Layout Overview
The square bathroom layout provides a balanced and symmetrical design canvas. With equal dimensions on all sides, this layout offers versatility in fixture placement and design creativity.
Cost Considerations
Costs can be managed effectively in this layout, with the symmetrical design allowing for strategic fixture placement and efficient use of materials.
Benefits and Considerations
Symmetrical Harmony: The square layout allows for a balanced placement of fixtures, creating a visually pleasing and harmonious design.
Design Flexibility: Ample room for creative expression, whether emphasizing a spacious shower or an elegant bathtub.
Challenges and Drawbacks
Fixture Placement: Despite the balanced dimensions, careful planning is needed to optimize the placement of fixtures for optimal use.
Design Impact on Space: Ambitious designs may impact the overall sense of space, requiring a balance between aesthetics and functionality.
3/4 Bathroom Layout

Layout Overview
The 3/4 bathroom layout strikes a balance between compact design and essential fixtures. Commonly found as a guest bathroom or in smaller homes, this layout prioritizes efficiency.
Cost Considerations
Costs can be moderate, with the smaller size influencing material requirements. Fixture choices and customization options play a role in overall expenses.
Benefits and Considerations
Space Efficiency: Optimizes available space while providing essential fixtures, making it suitable for guest use.
Practical Design: Emphasizes functionality, ensuring the inclusion of a shower or bathtub, toilet, and vanity.
Challenges and Drawbacks
Limited Size for Customization: The smaller layout may restrict customization options, emphasizing practicality over design aesthetics.
Potential Clutter: Efficient storage solutions are crucial to prevent the space from feeling cramped.
Common Bathroom Layout Guidelines to Follow
When revamping your bathroom, adherence to specific codes and guidelines is crucial to ensure compliance with local government entities. Below are key considerations for sizing and spacing of bathroom elements:
Tub Size
While there isn’t a specific code for bathtub dimensions, it’s generally recommended to have a length of 60 inches and a width of 30 inches around the tub. Anti-scald devices are also mandatory for tub installations.
Shower Size
Showers must be a minimum of 30 inches square, and a glass shower door should provide at least 24 inches of clearance.
Door Entry
Doors should be a minimum of 32 inches wide, though ADA compliance requires a width of 34 to 36 inches, with 34 inches of clear opening for accessibility.
Lavatory Placement
A recommended clearance of 21 inches in front of a toilet is advised, with 30 inches being ideal. For comfort, there should be at least 15 inches from the middle line of the toilet to the closest obstruction, but 18 inches is preferred.
Ventilation
Every bathroom must have ventilation, and while a window counts, it’s not recommended as the sole source of ventilation.
Sink Placement
Sinks should be positioned at least 4 inches away from tubs to align with most building codes.
Lighting
Lighting above bathtubs and showers must be vapor- and waterproof, and all outlets must be GFCI (ground fault current interrupter) outlets.
Switches
Switches should be situated at least 60 inches away from tubs or showers to ensure safety and compliance.
Following these guidelines ensures not just regulatory compliance but also a safe and functional bathroom space.
FAQs
How to plan a bathroom layout?
To plan a bathroom layout, measure the space accurately and create a floor plan. Allocate specific areas for key elements such as the shower, toilet, and sink. Ensure proper clearance and accessibility, taking into account the overall flow of the space.
What are the rules of bathroom layout?
Follow plumbing codes and regulations when designing a bathroom layout. Allocate sufficient space around fixtures, prioritize ventilation, and ensure compliance with safety standards to create a well-designed and functional space.
Where should a bathroom be placed in a floor plan?
Ideally, place a bathroom near bedrooms for convenience. Consider the proximity to plumbing lines and ensure easy accessibility from common areas, creating a layout that is both functional and strategically located within the overall floor plan.
What are the three types of bathroom layouts?
There are three main types of bathroom layouts: the one-wall layout, the two-wall (or corridor) layout, and the U-shaped layout. Each layout offers different advantages, and the choice depends on the available space and individual preferences.
What is the best bathroom layout?
The best bathroom layout varies based on specific needs and preferences. Consider a balanced and functional design that optimizes space, prioritizes natural light and ventilation, and aligns with individual aesthetic preferences for an ideal bathroom layout.
How do I arrange my bathroom layout?
To arrange a bathroom layout effectively, start by placing key fixtures such as the shower, toilet, and sink strategically. Optimize storage with cabinets and shelves, ensuring a comfortable and aesthetically pleasing arrangement that suits your personal style and practical requirements.
