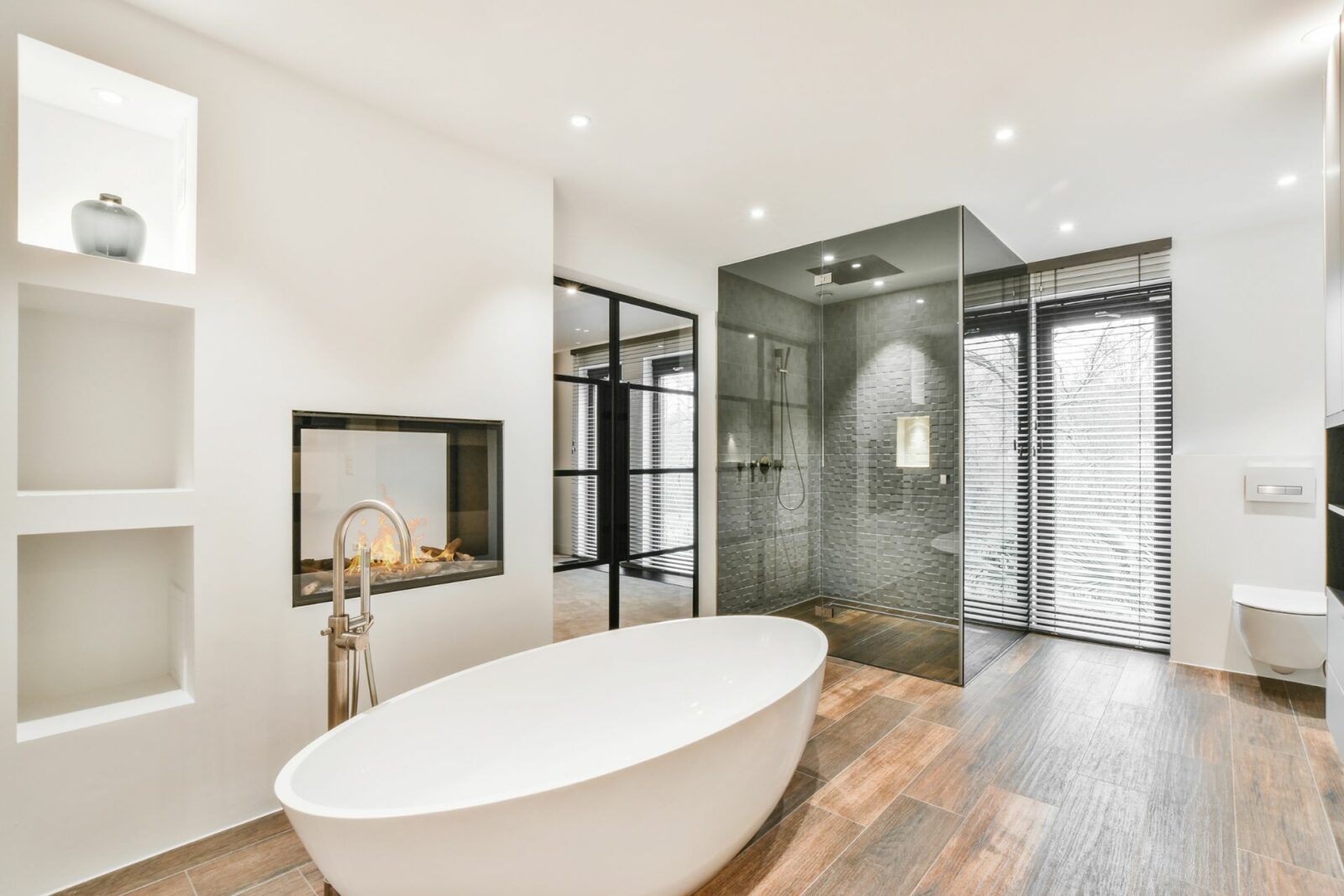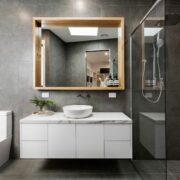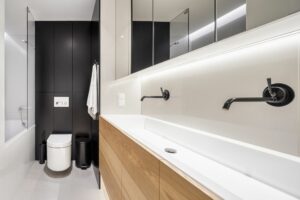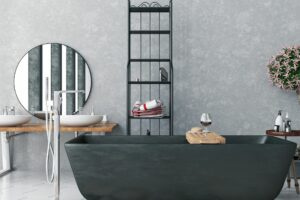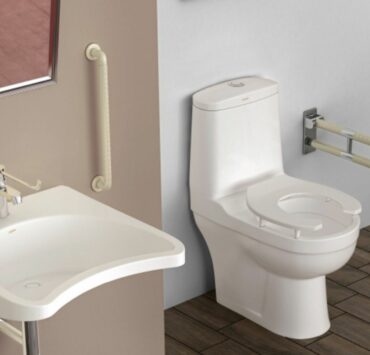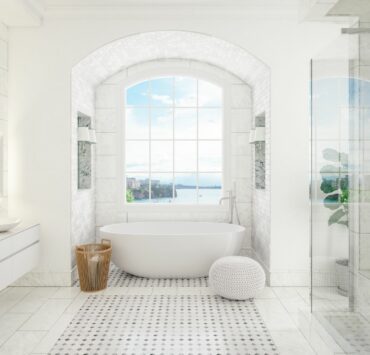Designing a functional and aesthetically pleasing bathroom can be a challenging task, especially when dealing with limited space. If you have an 8×12 bathroom, you might feel restricted in terms of layout and design options. However, with some strategic planning and smart choices, you can transform your small bathroom into a functional oasis that maximizes every inch of available space. In this article, we will explore effective strategies for mastering your 8×12 bathroom layout, ensuring both practicality and style.
1. Assessing Your Needs
Before diving into the design process, it’s essential to assess your specific needs and preferences. Consider who will be using the bathroom, what activities will take place, and what storage requirements you have. This evaluation will help you make informed decisions throughout the design and layout process.
2. Optimizing Storage Solutions
Effective storage is crucial in a small bathroom. Look for opportunities to optimize your storage solutions. Install wall-mounted cabinets or floating shelves to free up floor space. Utilize under-sink storage, vertical storage units, and over-the-toilet cabinets. Make use of baskets and organizers to keep items tidy and easily accessible.
3. Choosing the Right Fixtures
In a small bathroom, choosing the right fixtures is vital. Opt for compact options such as a corner sink, wall-mounted toilet, or a pedestal sink with built-in storage. These space-saving fixtures will help maximize the available space without compromising functionality.
4. Creating Illusion of Space
To make your 8×12 bathroom appear more spacious, employ visual tricks that create the illusion of space. Use light, neutral colors on the walls and floor to reflect light and create an airy atmosphere. Avoid heavy patterns that can make the space feel cramped. Additionally, consider using large tiles on the floor to minimize grout lines and create a seamless look.
5. Maximizing Vertical Storage
When working with limited floor space, it’s essential to maximize vertical storage. Install tall, narrow cabinets or shelving units that extend all the way to the ceiling. This will provide ample storage space for toiletries, towels, and other bathroom essentials, while keeping the floor area free from clutter.
6. Selecting Appropriate Lighting
Lighting plays a significant role in any bathroom design. In a small space, proper lighting is even more crucial. Choose bright, well-distributed lighting fixtures to ensure sufficient illumination. Consider installing task lighting near the vanity area for optimal visibility during grooming activities. Incorporate dimmer switches to create a soothing ambiance for relaxing baths.
7. Utilizing Mirrors
Mirrors are excellent tools for expanding the perception of space in a small bathroom. Install a large mirror above the sink or along one entire wall to create an illusion of depth. This will reflect light and make the room appear more expansive. Additionally, consider mirrored cabinets or medicine cabinets to combine storage and functionality.
8. Incorporating Multi-functional Furniture
To make the most of your limited space, incorporate multi-functional furniture into your bathroom design. Look for vanities with built-in storage or wall-mounted cabinets that can serve multiple purposes. Choose a shower curtain rod that also functions as a towel rack. These versatile pieces of furniture will maximize the functionality of your bathroom while saving space.
9. Utilizing Color and Texture
When it comes to color and texture, strategic choices can greatly impact the feel of your bathroom. Opt for light, cool-toned colors to create a sense of openness. Consider adding texture through accent tiles or textured wallpapers to add visual interest without overwhelming the space. Balance the use of color and texture to create a harmonious and inviting atmosphere.
10. Using Niche and Recessed Storage
Take advantage of niche and recessed storage options to optimize space utilization. Install recessed shelves or niches in the shower area to store toiletries and keep them within easy reach. These built-in storage solutions are not only functional but also add a touch of elegance to your bathroom.
11. Placing Hooks and Towel Bars
In a small bathroom, every inch matters. Install hooks and towel bars on the back of the door or on unused wall space to maximize storage for towels and robes. These small additions will help keep your bathroom organized while taking up minimal space.
12. Enhancing Ventilation
Proper ventilation is essential in any bathroom to prevent mold and mildew growth. Install an exhaust fan or make sure your existing one is in good working condition. Consider adding a window or skylight to introduce natural light and improve air circulation. Good ventilation will contribute to the overall comfort and cleanliness of your bathroom.
13. Keeping It Organized
Maintaining an organized bathroom is crucial in a small space. Establish a routine for decluttering and tidying up regularly. Use drawer organizers, dividers, and labeled containers to keep items in their designated places. A clutter-free bathroom will not only appear more spacious but also make your daily routines more efficient.
14. Maintaining Cleanliness
A clean bathroom is a welcoming bathroom. Regularly clean and sanitize all surfaces, including the toilet, sink, and shower. Keep cleaning supplies within reach for quick and easy maintenance. By prioritizing cleanliness, you can ensure that your small bathroom remains a pleasant and hygienic space.
15. Adding Personal Touches
Finally, don’t forget to add personal touches to make your bathroom feel like a reflection of your style and personality. Hang artwork, display plants, or incorporate decorative accessories that bring you joy. These small details will transform your 8×12 bathroom into a space that is uniquely yours.
Conclusion
Mastering the layout of your 8×12 bathroom requires thoughtful planning and creativity. By optimizing storage solutions, choosing the right fixtures, and incorporating visual tricks, you can transform your small space into a functional and inviting sanctuary. Remember to keep it organized, maintain cleanliness, and add personal touches to make it truly yours. With these tips and strategies, you’ll be able to make the most of your 8×12 bathroom and create a stylish oasis within the confines of limited space.
FAQs
1. Can I install a bathtub in my 8×12 bathroom?
Yes, you can install a bathtub in your 8×12 bathroom. However, consider opting for a compact or corner bathtub to maximize space.
2. How can I make my small bathroom appear larger?
To make your small bathroom appear larger, use light colors, incorporate mirrors, and maximize vertical storage.
3. Are there any space-saving storage options for small bathrooms?
Yes, there are several space-saving storage options for small bathrooms, such as wall-mounted cabinets, over-the-toilet storage, and vertical shelving units.
4. What type of lighting is best for a small bathroom?
Bright, well-distributed lighting is ideal for small bathrooms. Consider incorporating task lighting near the vanity area for optimal visibility.
5. How can I maintain a clutter-free bathroom in a small space?
To maintain a clutter-free bathroom, establish a decluttering routine, use organizers and dividers, and keep items in their designated places.
