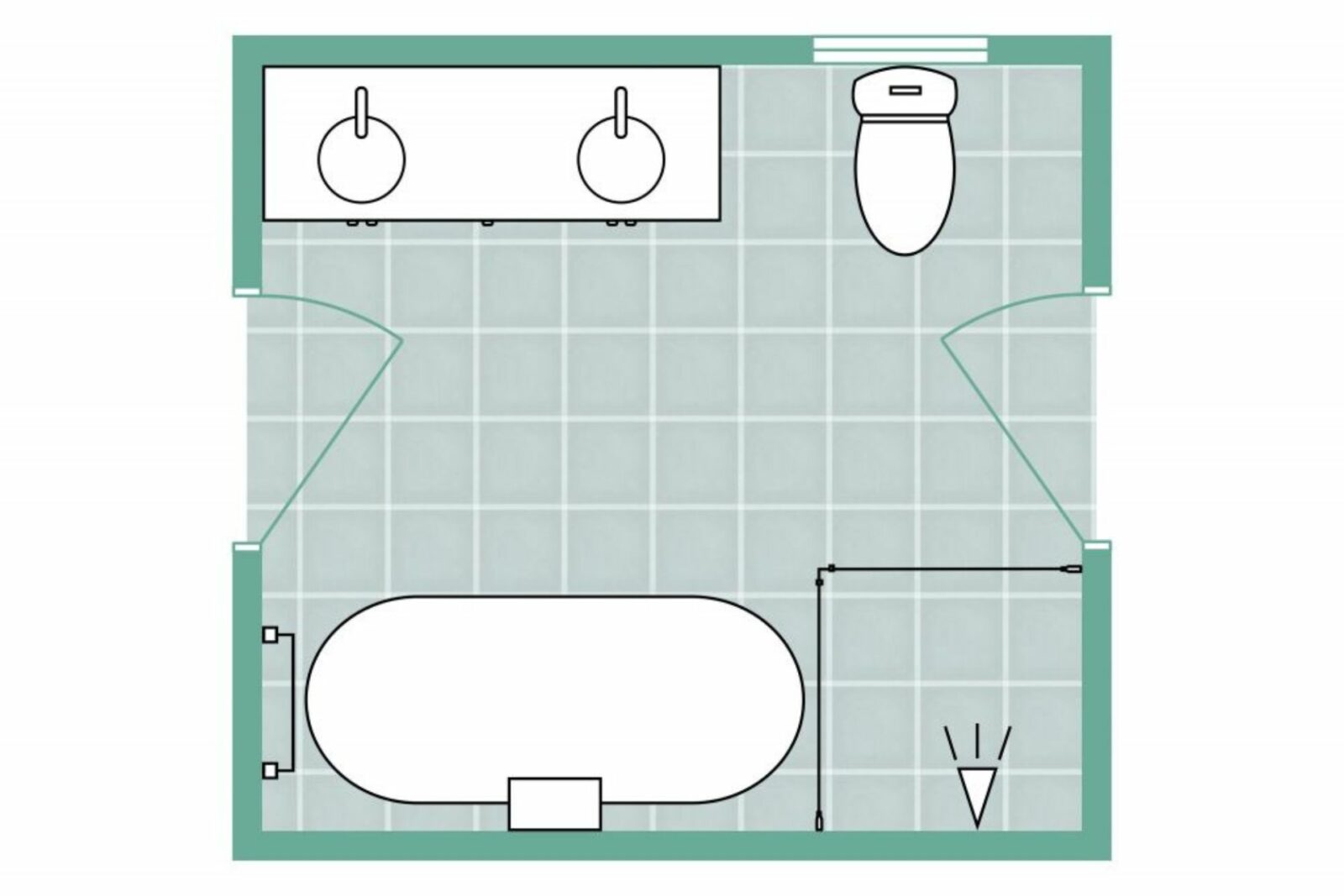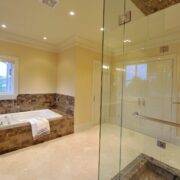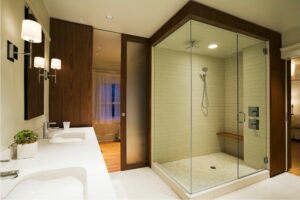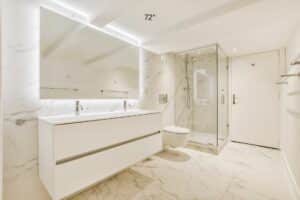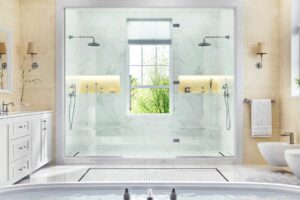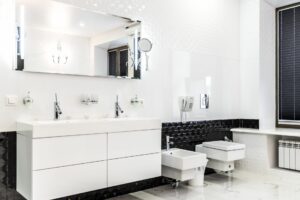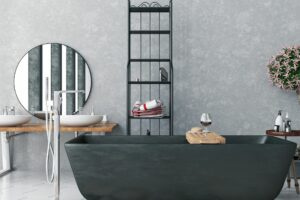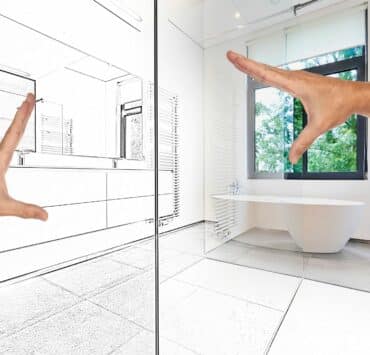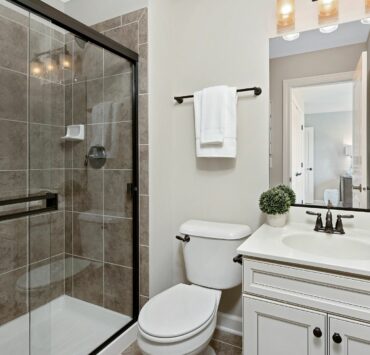A Jack and Jill bathroom layout, a term tinged with vintage charm, refers to a shared bathroom with dual doors opening into separate rooms. Traditionally utilized by siblings, these bathrooms serve as clever space-saving solutions that can be repurposed for various scenarios.
Picture two guest rooms sharing a bathroom or individual bedrooms with shared bathroom access, coupling with a study, den, exercise room, or a home office on the flip side. A Jack and Jill bathroom may or may not boast a double sink vanity for added convenience, but it invariably features a shared shower, bathtub, and toilet.
Common Configurations of Jack and Jill Bathroom Floor Plans
Between Two Bedrooms
- A prevalent layout involves situating the Jack and Jill bathroom between two secondary bedrooms, offering private en-suite access to each room while optimizing space.
- Standard components often comprise two sinks, a single toilet, and a combined bathtub/shower, ensuring simultaneous morning routines with the dual mirrors.
Bedroom + Guest Access
- While less frequent, this layout caters to en-suite access from one bedroom and common access from a hallway, ideal for accommodating occasional guests or visitors.
Top Considerations for Jack and Jill Bathroom Floor Plans
Door Entry Type
- Choose between pocket doors, space-efficient yet potentially noisy, or swing doors, bulkier but better at containing sound. Opt for what suits your preferences.
Locking Mechanisms
- Decide on locks for entrance doors based on your needs.
- No locks: A popular choice, especially with younger children, to prevent anyone from getting locked out. For split entries, consider locks on the secondary door leading to the toilet/bathing area.
- Locks on the bathroom side: Suitable for bathrooms accessed from a hallway, allowing occupants to lock the door from the outside.
- Locks on the bedroom side: Ideal for bedroom privacy, giving control to the occupant of one room over the other.
Remember, there’s no strict rule—choose what aligns with your lifestyle and preferences, even mixing it up between doors. It’s all about what works best for you!
Cost of Jack and Jill Bathroom
Determining the cost of a Jack and Jill bathroom involves considering whether you’re constructing a new one or renovating an existing home.
For new construction, the expense of a Jack and Jill bathroom layout is generally lower, as you’re acquiring one set of fixtures (bath, shower, etc.) instead of duplicating for two separate bathrooms.
In the case of remodeling, the cost hinges on your current home’s layout and your chosen location for the bathroom. On average, a mid-range bathroom remodel costs just below $19,000, as per Remodeling Magazine’s 2017 Cost vs. Value Report. Approximately 65 percent of these costs could be recouped if you decide to sell your home.
Opting for an upscale bathroom remodel raises the average cost to $60,000, with around 59 percent of the expenditure potentially recovered upon selling the house.
When planning your bathroom remodel, prioritize the specific needs and desires of both current and future users.
Resale Impact of a Jack and Jill Bathroom
The influence of a Jack and Jill bathroom on your home’s resale value is contingent upon various factors such as your specific property, location, construction status (new build or renovation), and the priorities of buyers in your region.
As a general trend, incorporating an extra bathroom tends to enhance a home’s value. However, it’s crucial to consider the added construction costs versus the estimated increase in property value.
When uncertain, consulting with a local realtor is advisable for tailored insights into your specific area.
Pros and Cons of Jack and Jill Bathroom Layouts
Pros
Space Efficiency
Jack and Jill bathrooms are excellent space-saving solutions, as they serve multiple rooms without the need for individual bathrooms.
Cost Savings (New Construction)
In new construction, a Jack and Jill layout can be more cost-effective compared to building separate bathrooms for each bedroom.
Convenience
Shared access between bedrooms can be convenient for families or when hosting guests, providing direct en-suite access for multiple users.
Potential for Shared Amenities
Shared amenities like double sinks or a separate bathing area can enhance functionality and accommodate simultaneous use.
Enhanced Connectivity
It can create a sense of connectivity between rooms, fostering a shared space feeling among family members or residents.
Cons
Privacy Concerns
The most common drawback is the potential lack of privacy, especially if the bathroom is shared by individuals who aren’t closely related.
Noise Issues
Shared bathrooms may lead to noise concerns, disrupting the peace in connected bedrooms. This is particularly relevant if pocket doors are used, which might not provide sound insulation.
Unequal Usage
If one bedroom is vacant or used less frequently, the occupants of the other room may feel that they have less private access to the bathroom.
Remodeling Challenges
Retrofitting a Jack and Jill layout during a renovation can be more complex and costly, especially if it requires significant changes to the existing floor plan.
Potential Resale Impact
While additional bathrooms generally add value, some potential buyers may prefer more traditional layouts, and the appeal of Jack and Jill bathrooms can vary.
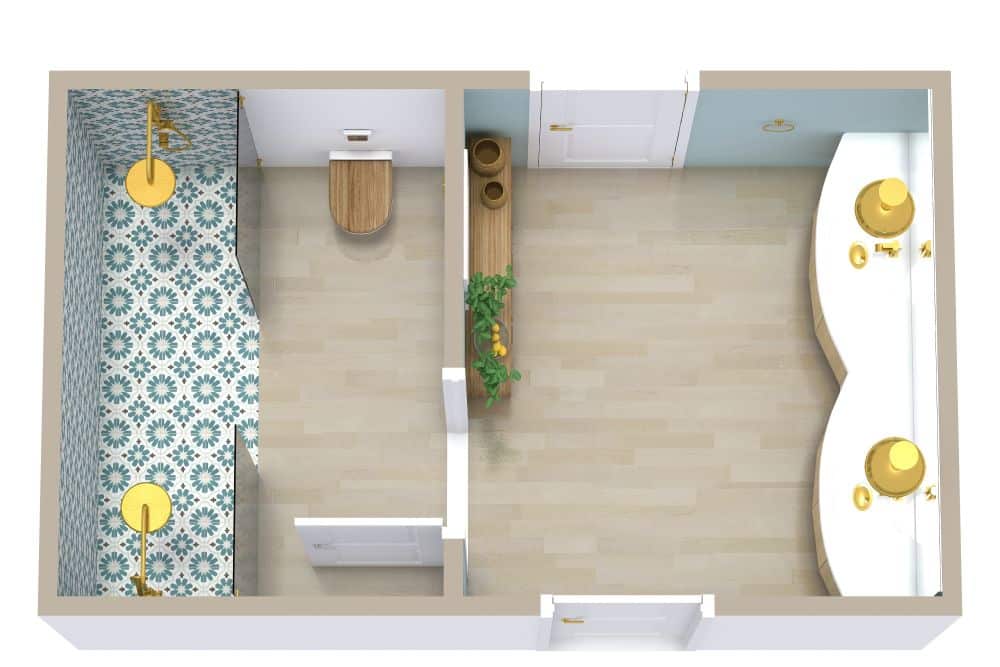
The Best Jack and Jill Bathroom Layout Ideas for a Stylish and Functional Space
Ample Storage Solutions
- A well-crafted Jack and Jill bathroom should offer abundant storage options for personal items and toiletries.
- A spacious vanity, featuring individual under-sink cabinets and drawers, ensures everyone has their designated space.
- Central drawers are perfect for shared items like toilet paper and tissues, fostering an organized and clutter-free environment.
Individualized Spaces
- Prioritize privacy for kids by providing separate vanities off each bedroom, minimizing competition for space.
- Designing vanities and closet areas adjacent to bedrooms, with a shared toilet and tub/shower in the middle, streamlines the morning routine, allowing simultaneous preparation.
Balanced Aesthetics
- Achieve a harmonious look in a shared bathroom by opting for consistent fixtures, preventing a cluttered or disproportionate appearance.
- Elements like elongated mirrors and pendant lights introduce a vertical dimension, creating an open space that complements a broad dual vanity and shiplap.
Maximizing Vertical Design
- With a double vanity and replicated elements, Jack and Jill bathrooms can feel confined.
- Utilize vertical design elements, such as hexagonal tiles drawing attention upward and a floating vanity, to create the illusion of more space while accentuating contrasting tile flooring.
Efficient Pocket Doors
- Save space in smaller bathrooms by incorporating pocket doors—sliding doors that seamlessly disappear into the wall when opened.
- Ensure safety and privacy by installing pocket doors equipped with an overhead roller and track, featuring a secure locking mechanism.
Personalized Touches
- Infuse character into the Jack and Jill bathroom by avoiding a uniform appearance.
- Empower kids to express themselves by selecting bath mats, rugs, storage baskets, soap dispensers, or towels, injecting vibrant colors and patterns into the space.
Artistic Elements
- Infuse vibrancy and energy into the bathroom with original artwork, not confined solely to the walls.
- Display framed art pieces along countertops or on shelves to introduce color, pattern, and depth into the space.
Vivid Color Accents
- Kids’ bathrooms provide an opportunity for bold design choices, allowing experimentation with lively colors and patterns.
- Incorporate dynamic elements, such as a vividly painted vanity, to establish a playful focal point in the Jack and Jill bath.
Architectural Barn Doors
- Elevate bathroom doors to a part of the architectural design with large sliding barn doors visible from both the bedroom and bathroom sides.
- Barn doors, versatile across various design styles, offer an appealing transition and can be customized with flip locks or latches for enhanced privacy.
Tranquil Retreats
- Implement creative space planning in smaller bathroom layouts to accommodate a Jack and Jill setup with a tailor-made vanity.
- Separate sinks, cabinets, and a cozy bench with storage beneath optimize wall space, providing a comfortable and organized environment.
