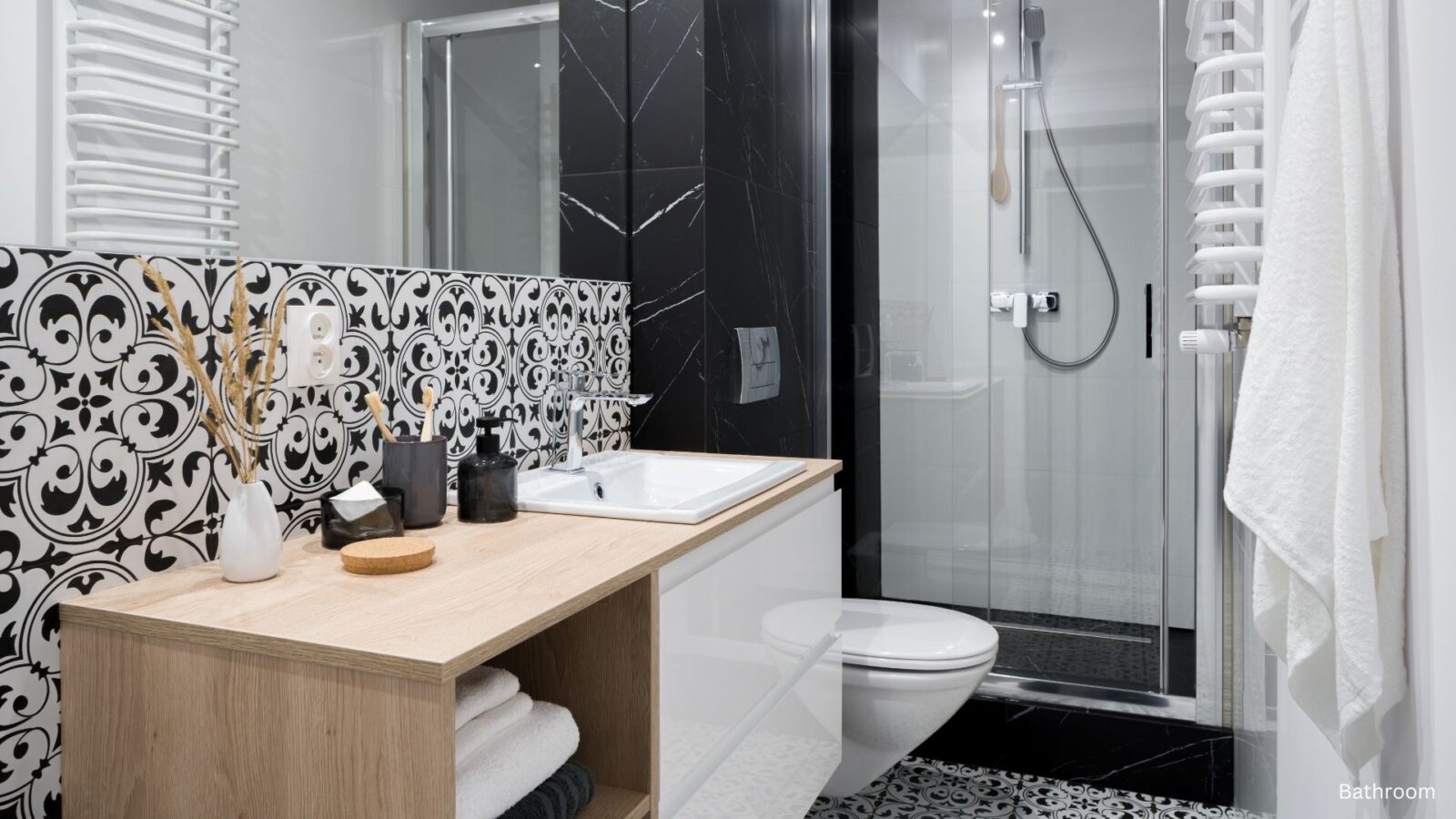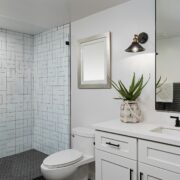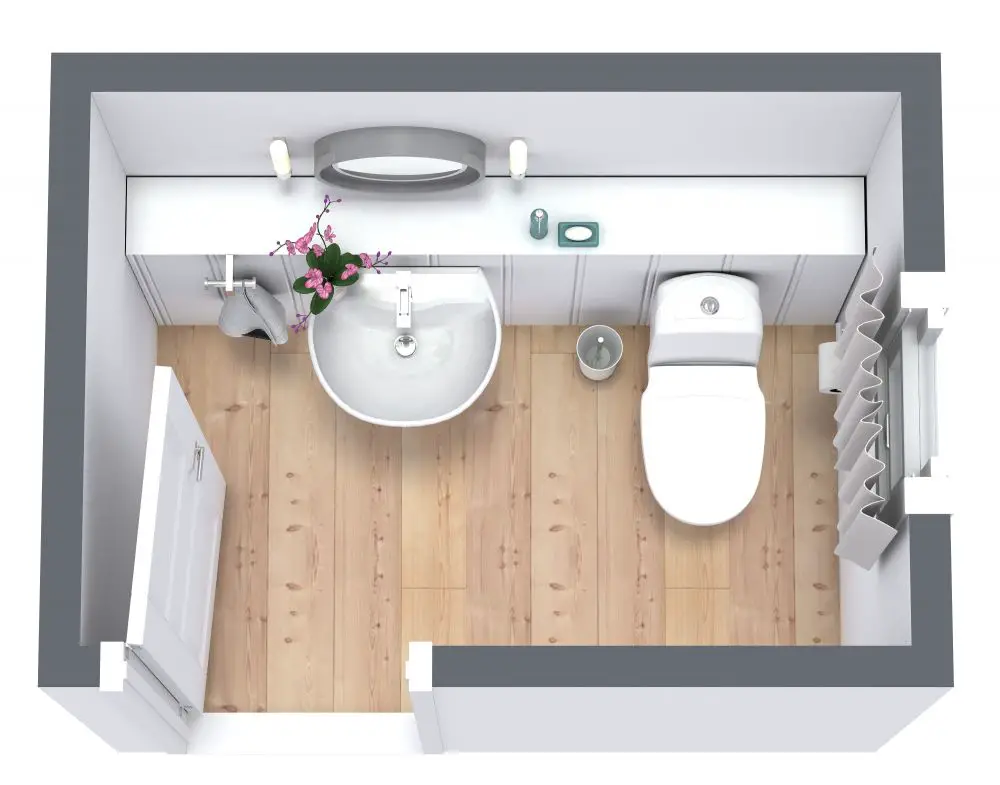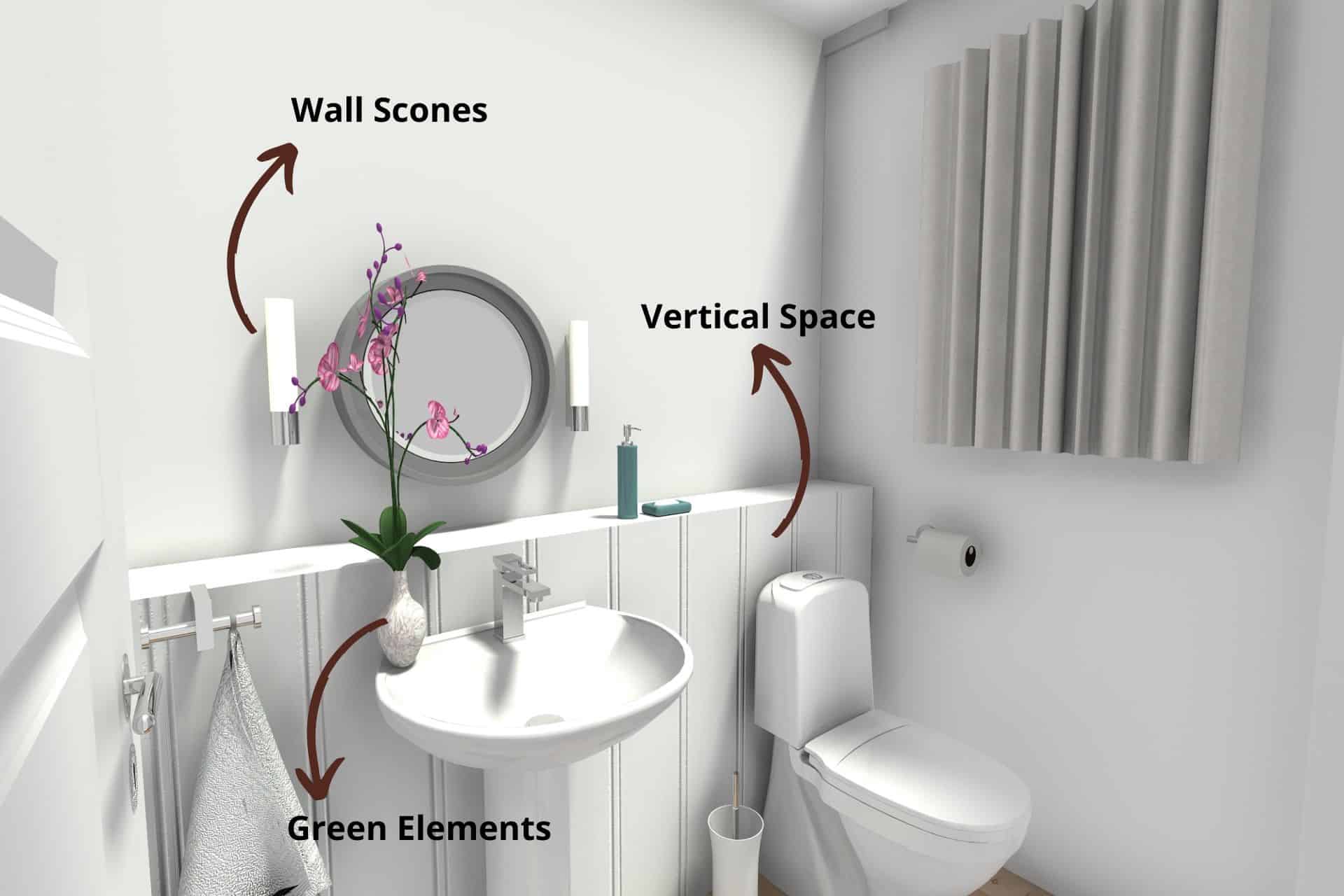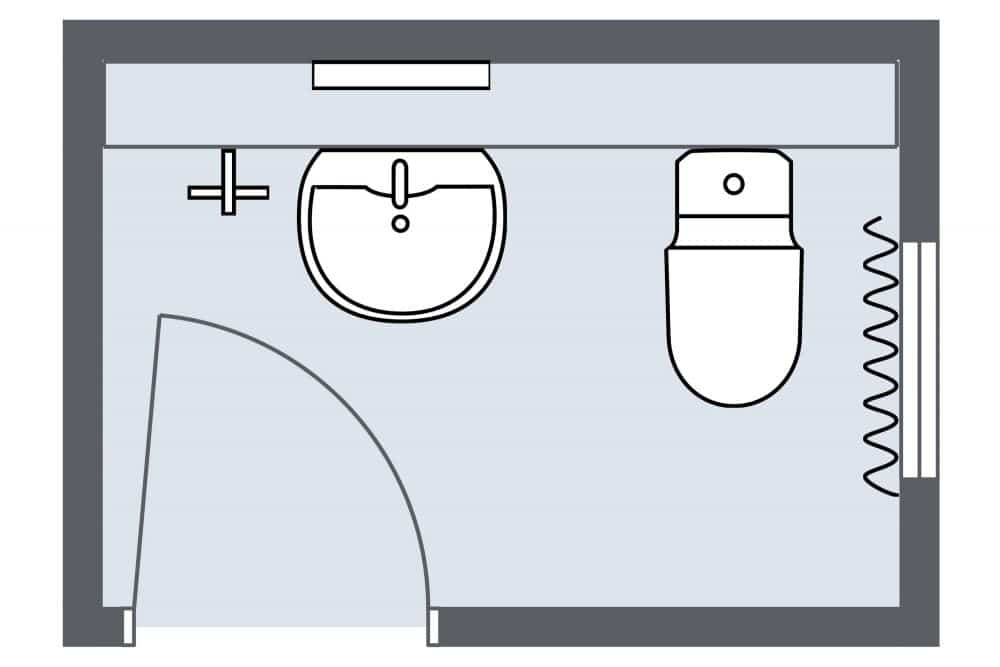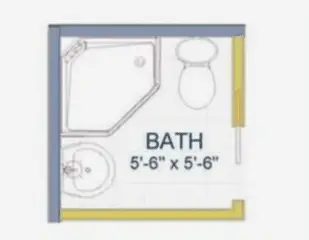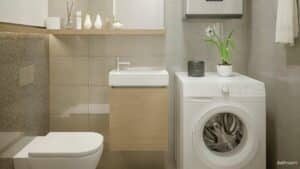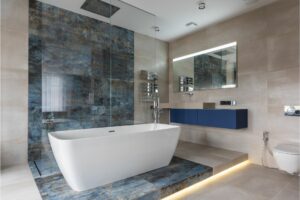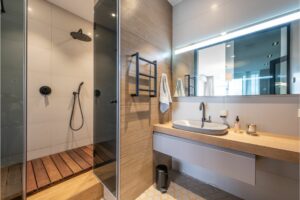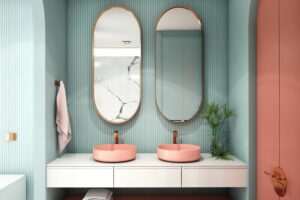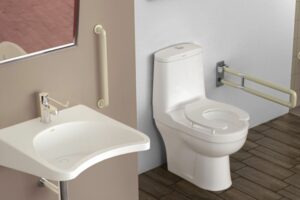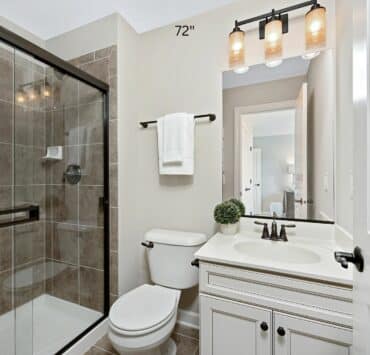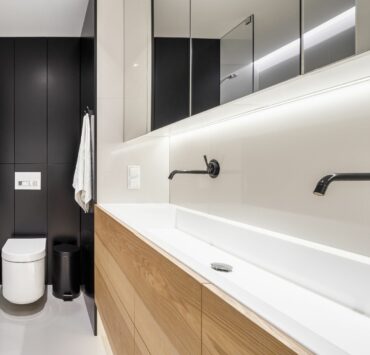A 5 x 6 bathroom layout might be challenging to decorate, but with ample creativity, you can convert this tiny space into a cozy bathroom. Read on to learn more.
Advantages of a 5 x 6 Bathroom Layout
Efficient Use of Space:
Every inch is carefully planned for optimal fixture placement.
Ideal for maximizing space in smaller homes or apartments.
Easy Maintenance:
Less surface area translates to quicker and easier cleaning.
Reduced construction materials make it an eco-friendly and cost-effective choice.
Cost-Effective Design:
Keeps construction costs down, making it budget-friendly.
Allows for investment in higher quality materials and fixtures.
Cozy Atmosphere:
Smaller space creates a comfortable and intimate ambiance.
Provides an opportunity for personalized design and decor.
Innovative Design Opportunities:
Constraints inspire creative and unique design solutions.
From clever storage to space-saving fixtures, innovation thrives in this layout.
5 x 6 Bathroom Layout Ideas
1. Vertical Storage:
- Utilize wall-mounted shelves or cabinets to maximize storage without sacrificing floor space.
- Install tall, narrow cabinets for toiletries, towels, and other essentials.
2. Lighting Magic:
- Incorporate strategic lighting to brighten the space and create an illusion of openness.
- Install wall sconces or overhead lighting to eliminate dark corners.
3. Greenery and Decor Accents:
- Introduce plants or decorative accents to add life and vibrancy.
- Choose wisely to enhance the aesthetics without overcrowding.
4. Space-Saving Fixtures:
- Opt for compact fixtures, such as a corner sink or a wall-mounted toilet.
- Explore slim-profile vanities to maintain functionality without overcrowding.
5. Neutral and Light Colors:
- Choose a light color palette to create an airy and open feel.
- Incorporate neutral tones for a timeless and visually appealing design.
6. Glass Shower Enclosure:
- Install a glass shower enclosure to maintain a sense of openness.
- This also allows for the flow of natural light throughout the space.
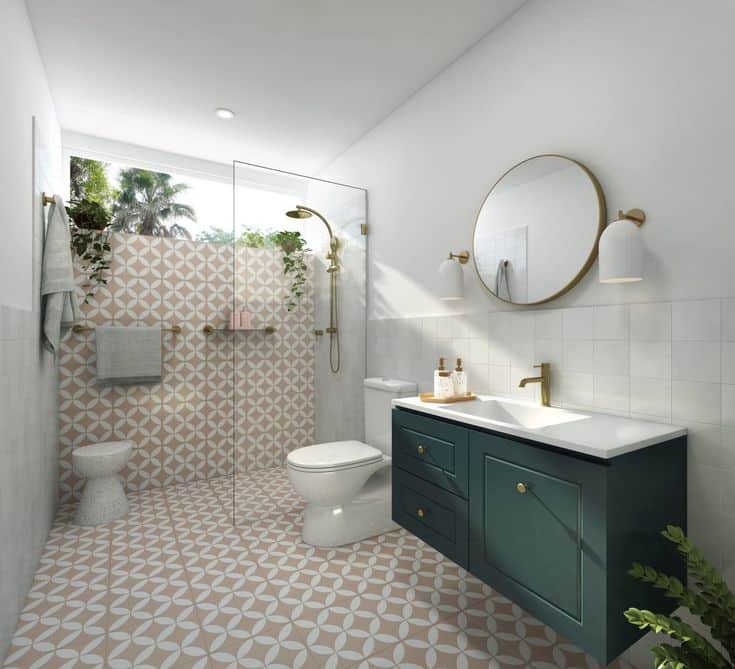
7. Foldable or Sliding Elements:
- Integrate foldable or sliding elements like shower doors and vanity mirrors.
- These features enhance flexibility and functionality when needed.
8. Multi-Functional Furniture:
- Consider furniture with dual purposes, such as a vanity with built-in storage or a mirror cabinet with hidden shelves.
- This maximizes functionality without cluttering the limited space.
9. Creative Tile Patterns:
- Use visually interesting tile patterns to add depth and character.
- Consider larger tiles to reduce the visual busyness and make the space feel more expansive.
5 x 6 Bathroom Layout Floor Plans
The Cost of a 5×6 Bathroom: A Breakdown
When it comes to designing or renovating a 5×6 bathroom, understanding the potential costs involved is crucial. Let’s break down the expenses associated with creating a functional and stylish 5×6 bathroom in the United States:
Materials:
-
- Tiles: Expect to spend approximately $5 to $15 per square foot.
- Fixtures: Costs can vary; a mid-range toilet may range from $200 to $600, while a vanity could cost between $300 to $1,200.
- Cabinetry: Budget for $100 to $300 per linear foot.
Labor:
-
- Contractor Fees: On average, hiring a contractor may cost around $50 to $100 per hour.
- Plumbing and Electrical: Plan for $1,000 to $3,000 depending on the complexity of the work.
Accessories:
-
- Mirrors, Lighting, and Towel Bars: Allocate approximately $500 to $1,000 for these finishing touches.
Permitting:
-
- Building Permits: Costs can vary by location but anticipate spending $100 to $500.
Contingency:
-
- Unforeseen Expenses: It’s advisable to set aside 10% to 15% of your budget for unexpected costs.
Total Estimated Cost:
- For a mid-range 5×6 bathroom, the overall cost may range from $8,000 to $15,000.
- High-end designs with premium materials and fixtures could exceed $20,000.
Remember that these figures are approximate and can fluctuate based on your location, choice of materials, and specific design preferences. Obtaining detailed quotes from contractors and suppliers will provide a more accurate assessment tailored to your unique project.
