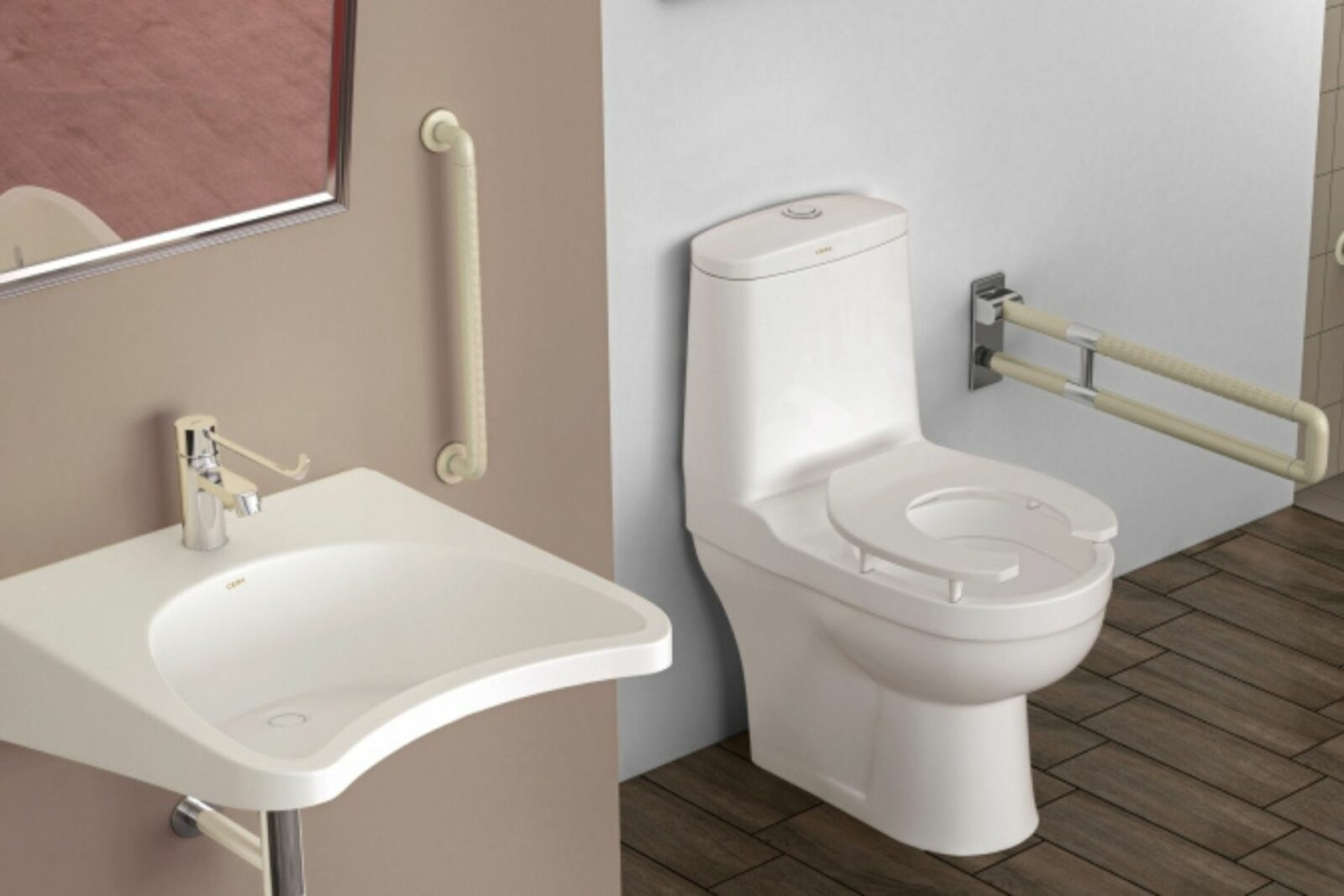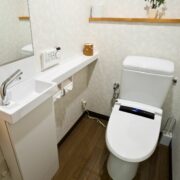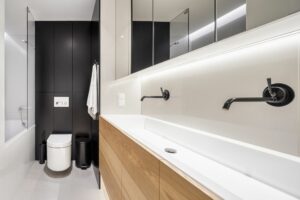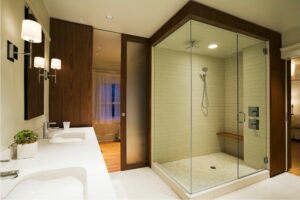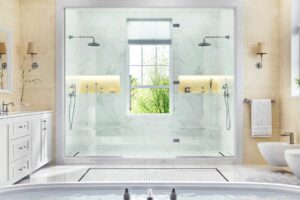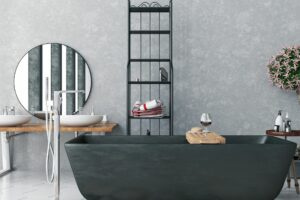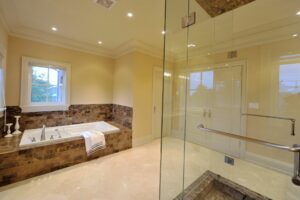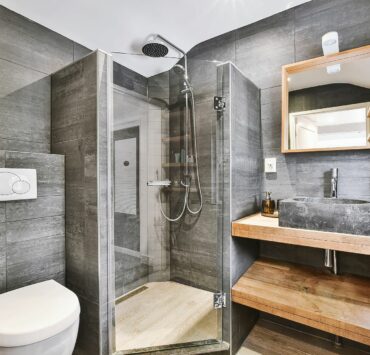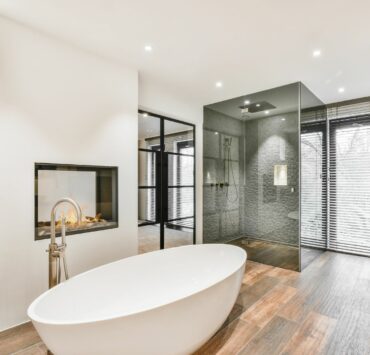Designing a handicap bathroom layout is more than just about aesthetics—it’s about enabling freedom, comfort, and independence. It is creating a safe space where accessibility meets functionality, bringing confidence and dignity into daily routines. Can you imagine how empowering it would feel to navigate your own bathroom with ease and comfort?
Core Components of an Accessible Handicap Bathroom
Spacious and Functional Floor Plan
A spacious and functional floor plan is paramount in a handicap bathroom layout. There should be enough space to move a wheelchair or walker freely, allowing seamless access to all amenities. Accessibility is the essence of a well-designed handicap bathroom, isn’t it?
Barrier-Free Shower and Bath Area
The shower and bath area should be designed to ensure ease of use and safety. A walk-in shower or a bathtub with a door can be an excellent choice, eliminating the need to step over high edges. Because everyone deserves a relaxing bath after a long day, right?
Accessible Vanity
An accessible vanity is a crucial element in a handicap bathroom. It should be designed at an appropriate height with ample knee space underneath, enabling easy access from a seated position. Convenience meets style in such a setup!
Convenient Toilet Placement
The toilet should be installed at a comfortable height with sufficient space around for support bars. Ideally, it should be in a corner to allow support from both sides. Because every aspect of your bathroom should ensure comfort and safety!
Adequate Storage Solutions
Accessible storage solutions are indispensable in a handicap bathroom. Wall-mounted units or under-sink cabinets that can be easily reached from a seated position are ideal choices. An organized bathroom is a pleasant bathroom!
Design Tips to Enhance Your Handicap Bathroom
Non-Slip Flooring
To ensure safety, the bathroom floor should be non-slip, even when wet. This simple measure can prevent slips and falls, providing a safer environment.
Sufficient Lighting
Good lighting is essential in a handicap bathroom. It aids visibility and adds warmth to the space, creating a bright and welcoming atmosphere.
Proper Ventilation
Proper ventilation is vital to maintain a fresh and healthy environment in the bathroom. It helps to prevent the buildup of moisture, keeping the bathroom dry and safe.
Conclusion
Designing a handicap bathroom layout is a wonderful opportunity to create an accessible and comfortable space that promotes independence and dignity. Are you ready to transform your bathroom into an empowering and liberating sanctuary?
Frequently Asked Questions
Q1: What features are necessary in a handicap bathroom layout?
Necessary features include a spacious floor plan, barrier-free shower/bath area, accessible vanity, convenient toilet placement, adequate storage solutions, non-slip flooring, sufficient lighting, and proper ventilation.
Q2: How much space is needed for a handicap bathroom?
The size can vary, but a handicap bathroom should be spacious enough to allow easy maneuverability for a wheelchair or walker.
Q3: Can a handicap bathroom be stylish?
Absolutely! With the right design choices, a handicap bathroom can be both functional and stylish.
Q4: What type of storage is suitable for a handicap bathroom?
Wall-mounted units or under-sink cabinets that can be easily accessed from a seated position are ideal for a handicap bathroom.
Q5: How important is lighting in a handicap bathroom?
Lighting is crucial in a handicap bathroom as it enhances visibility and adds warmth to the space.
