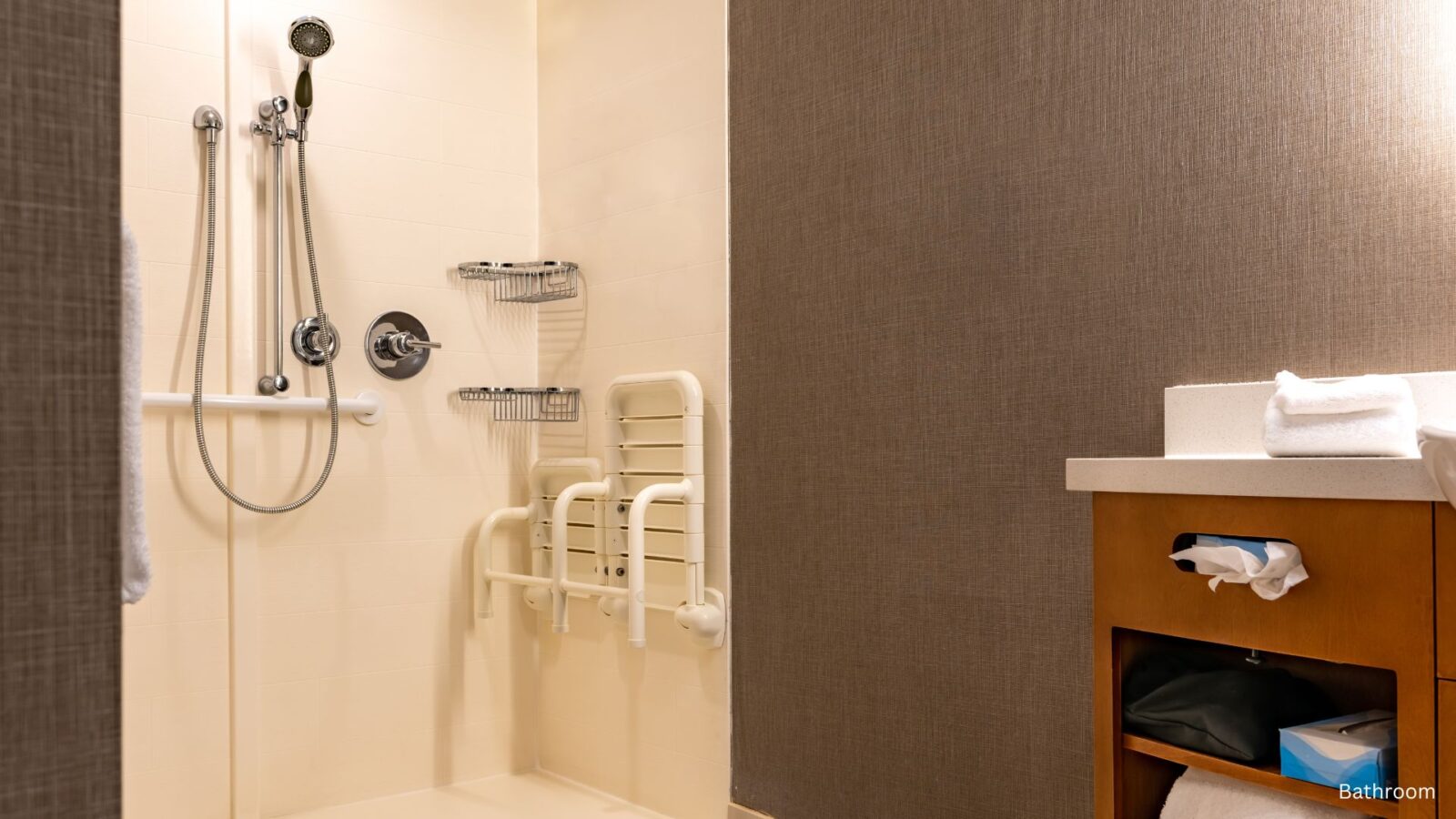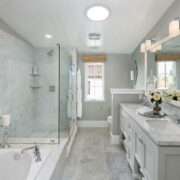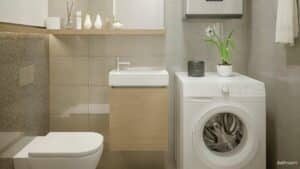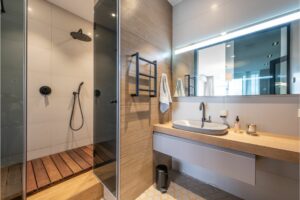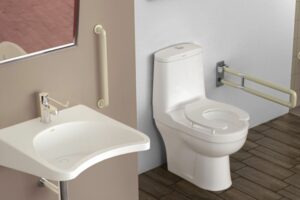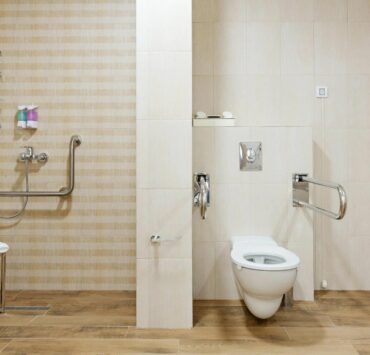Creating an accessible bathroom compliant to the guidelines of the American with Disabilities Act (ADA) is a legal requirement. It may seem challenging in small spaces, but with right planning, it’s entirely possible. This guide offers tips on how to design a small ADA bathroom layout, providing comfort, safety, and accessibility for all.
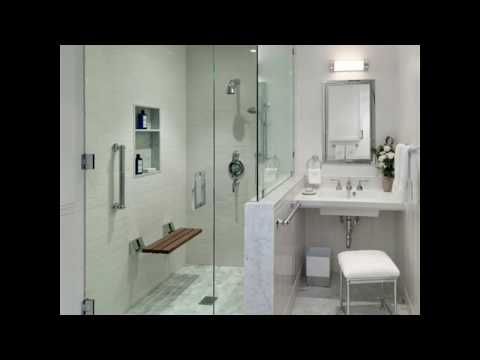
Understanding the Guidelines for a Small ADA Bathroom Layout
ADA guidelines are designed to ensure that individuals with disabilities have full and equal access to public facilities, including bathrooms. The key elements to consider when designing a small ADA bathroom include:
Doorway Widths
According to the ADA, the clear width of the door opening must be at least 32 inches. This measurement allows enough space for individuals using wheelchairs or other mobility aids to enter the bathroom comfortably.
Turning Space
There should be a turning space with a diameter of at least 60 inches to allow a wheelchair to make a 180-degree turn.
Sink Accessibility
ADA-compliant sinks should be mounted no more than 34 inches above the floor, with knee and toe clearance to accommodate wheelchair users.
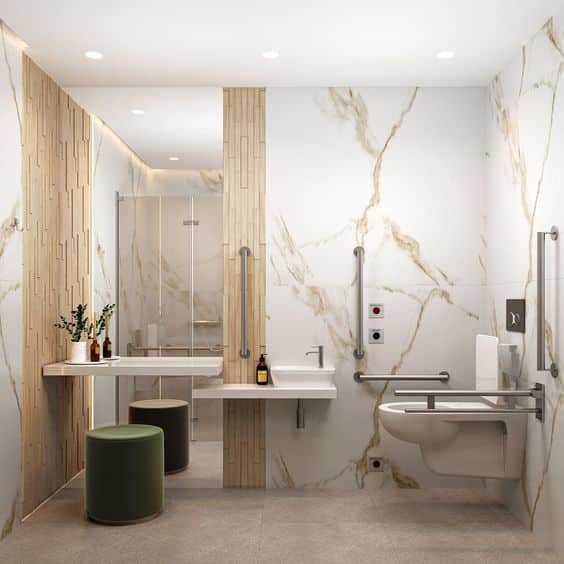
Essential Components of an ADA Bathroom Layout
ADA-Compliant Toilet
The height of an ADA-compliant toilet seat must be between 17 and 19 inches from the floor. Additionally, there should be grab bars installed on the adjacent walls to assist individuals in transferring to and from the toilet.
Accessible Shower
A roll-in shower is a popular choice for an ADA-compliant bathroom. It allows a wheelchair user to roll directly into the shower area without needing to step over a threshold. The shower area must also include grab bars for safety and a hand-held showerhead for convenience.
Accessible Sink
For sinks to be ADA compliant, they should be mounted with the counter or rim no higher than 34 inches from the floor. The knee and toe clearance under the sink must be at least 27 inches high, 30 inches wide, and 19 inches deep.
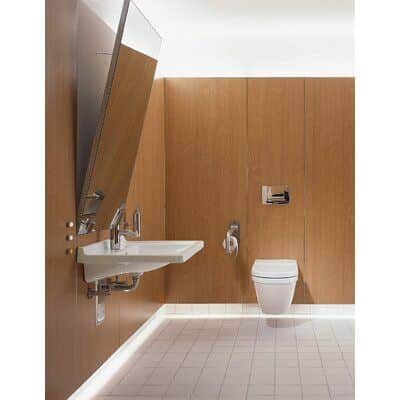
25 Small ADA Bathroom Ideas
1. Install a Pocket Door
Pocket doors slide into the wall when open, creating more maneuverable space inside the bathroom. They’re also easier for individuals with mobility issues to operate than traditional swinging doors.
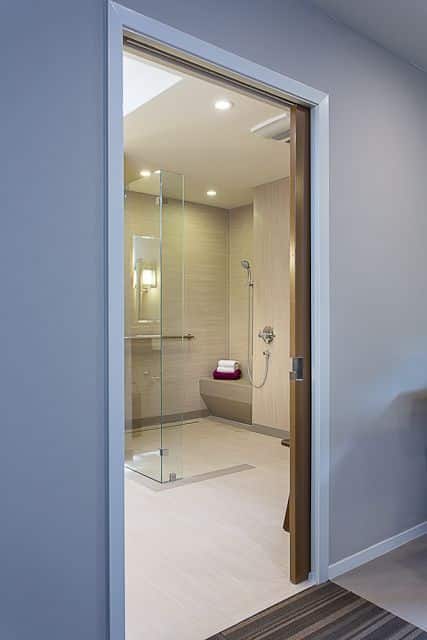
2. Opt for Wall-Mounted Sinks
Wall-mounted sinks offer clear space underneath for wheelchair users and create an illusion of more room in small bathrooms.
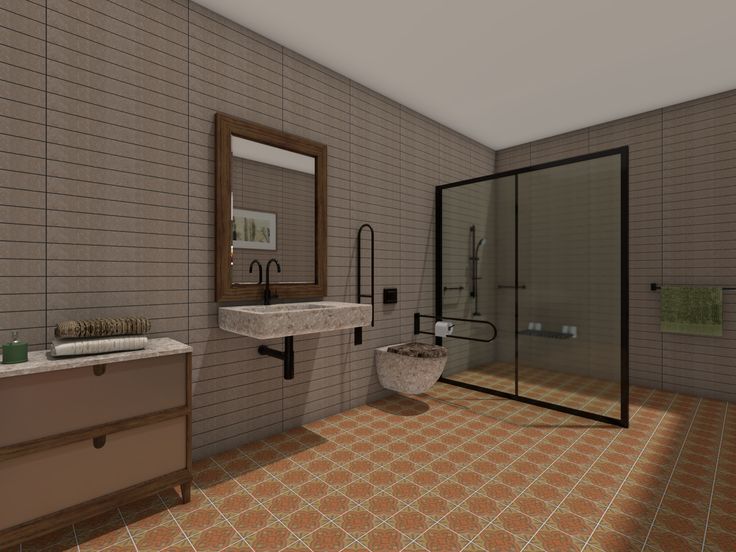
3. Use Fold-Down Grab Bars
Fold-down grab bars near the toilet provide necessary support when needed and can be tucked away to save space.
4. Choose Non-Slip Flooring
Non-slip flooring ensures safety by reducing the risk of slips, a key feature in ADA-compliant spaces. You can also add non-slip floor mats for added safety.
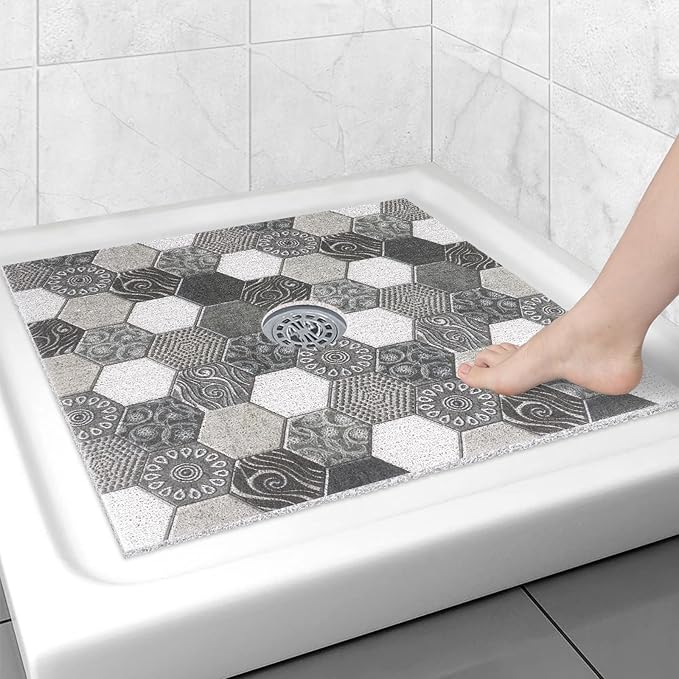
5. Install Lever Handles
Lever handles on doors and faucets are easier to use for individuals with limited hand strength compared to traditional knobs.
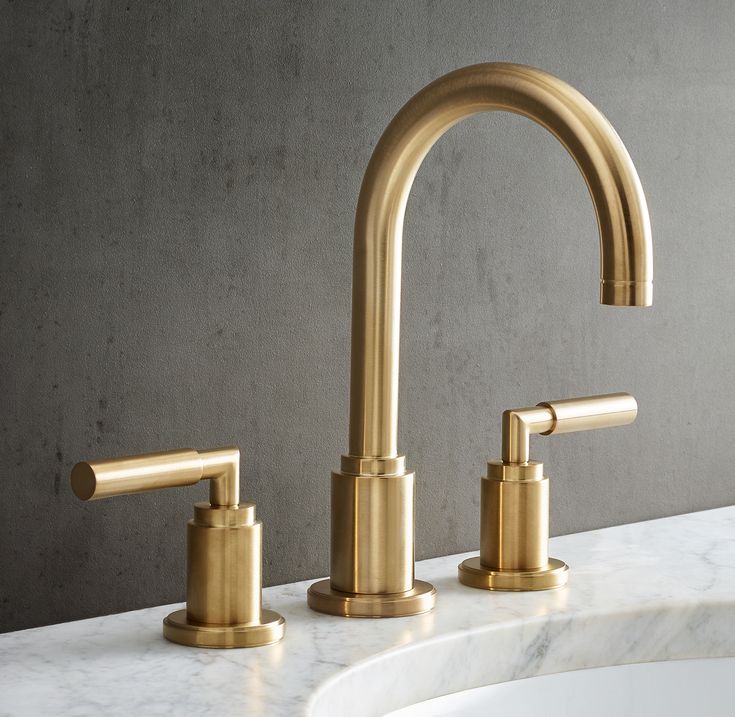
6. Add a Curbless Shower
Curbless or zero-threshold showers eliminate the step into the shower, allowing for easy wheelchair access and reducing tripping hazards.
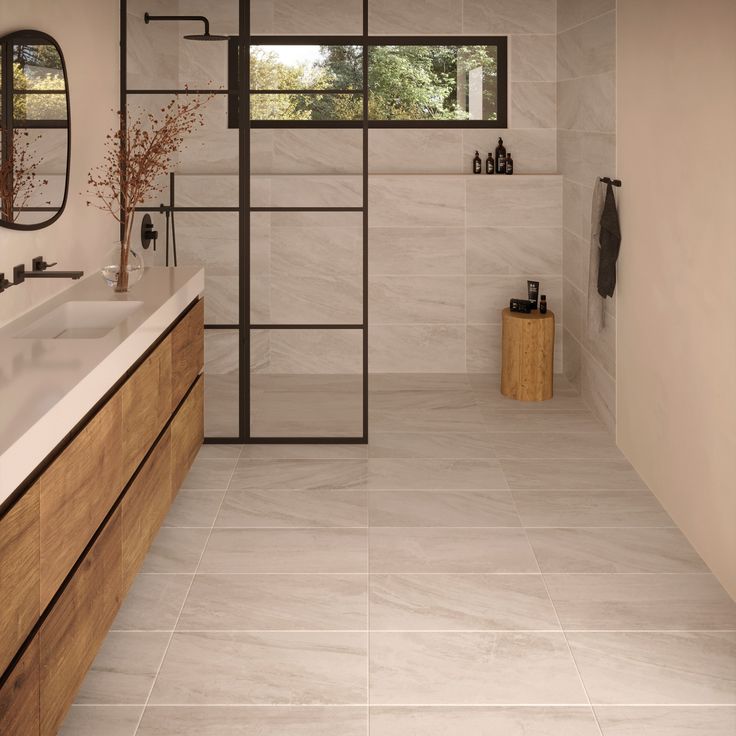
7. Incorporate a Shower Bench
A fold-down shower bench provides a safe and comfortable seating option in the shower and can be folded away when not in use.
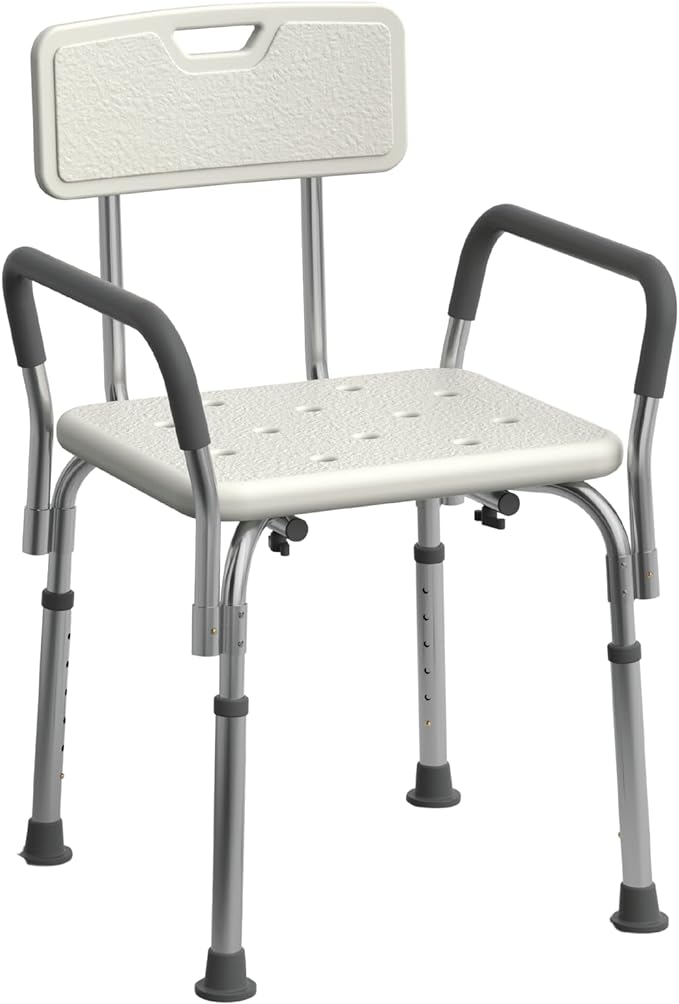
8. Use a Handheld Showerhead
A handheld showerhead on a slide bar allows for adjustable height and flexible use, accommodating seated and standing individuals.
9. Keep Light Switches Low
Install light switches at a lower height (about 48 inches from the floor) for easy reach from a wheelchair.
10. Opt for Wide Doorways
Ensure the bathroom doorway is at least 32 inches wide to accommodate wheelchair access.
11. Install Motion-Sensor Lighting
Motion-sensor lighting eliminates the need to operate switches and ensures the bathroom is always safely lit.
12. Add Open Shelving
Open shelving provides easy access to toiletries without the need for doors or drawers, saving space and adding convenience.
13. Place the Toilet Strategically
Position the toilet at least 18 inches from the wall and install grab bars for support on either side.
14. Use Recessed Storage
Recessed shelves or cabinets maximize storage without taking up valuable floor space in a small bathroom.
15. Install a Tilted Mirror
A tilted or angled mirror above the sink allows for clear visibility for both seated and standing users.
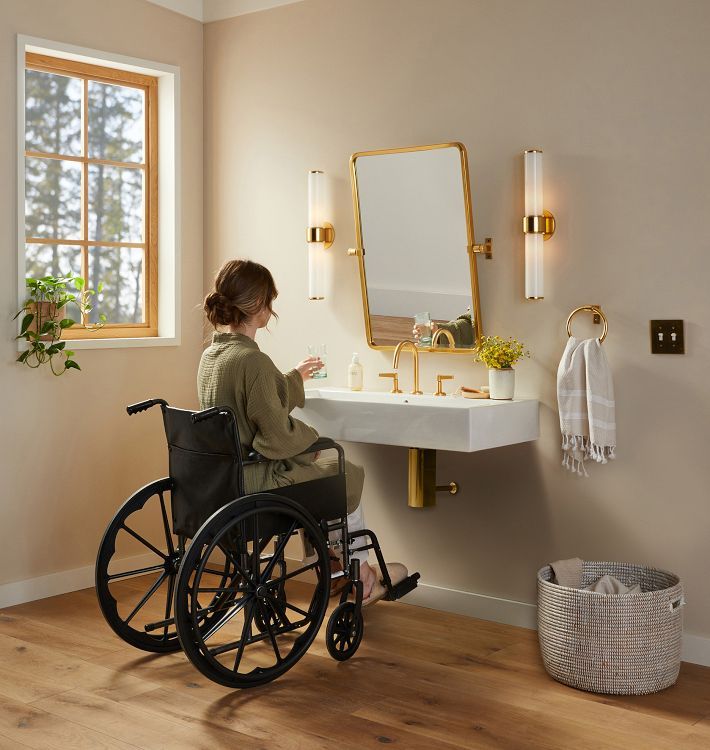
16. Include Contrasting Colors
Use contrasting colors for floors, walls, and fixtures to enhance visibility for individuals with visual impairments.
17. Add Anti-Scald Valves
Anti-scald valves in the shower and sink prevent accidental burns, enhancing safety.
18. Install a Soft-Close Toilet Seat
Soft-close toilet seats minimize noise and are safer for individuals with limited strength or dexterity.
19. Create Under-Sink Storage
Accessible under-sink storage with pull-out shelves or baskets keeps essentials within easy reach while maintaining ADA compliance.
20. Use Low-Threshold Bathtubs
Low-threshold bathtubs make it easier to step in and out, providing a safer bathing experience.
21. Add Grab Bars in Key Areas
Place grab bars in the shower, near the toilet, and along walls for added support and safety.
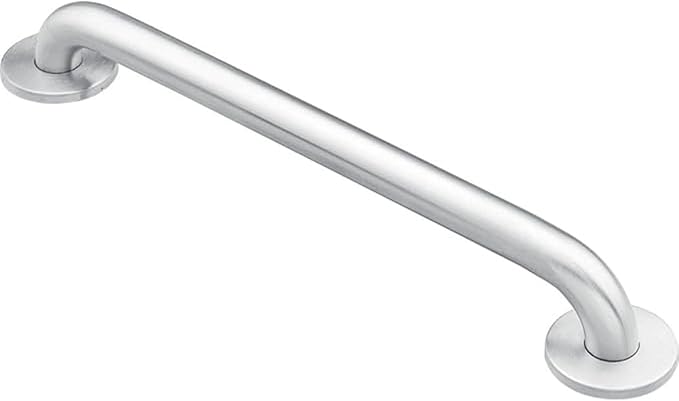
22. Opt for Pedal-Operated Faucets
Pedal-operated faucets are a hygienic and accessible alternative to traditional faucet handles.
23. Install a Sliding Shower Door
Sliding shower doors save space and are easier to maneuver than traditional hinged doors.
24. Include Touchless Features
Touchless faucets and soap dispensers enhance convenience and hygiene while reducing physical effort.
25. Ensure Proper Lighting
Bright, even lighting reduces shadows and improves visibility for individuals with visual impairments. Include task lighting near mirrors for added functionality.
Designing a small ADA bathroom layout that is both compliant and beautiful can be a challenging task. However, with careful planning, thoughtful design choices, and an understanding of ADA guidelines, it’s totally possible! The goal is to create a safe and accessible bathroom environment that offers independence and comfort to all users, regardless of physical ability. Remember, an inclusive design is always a good design.
