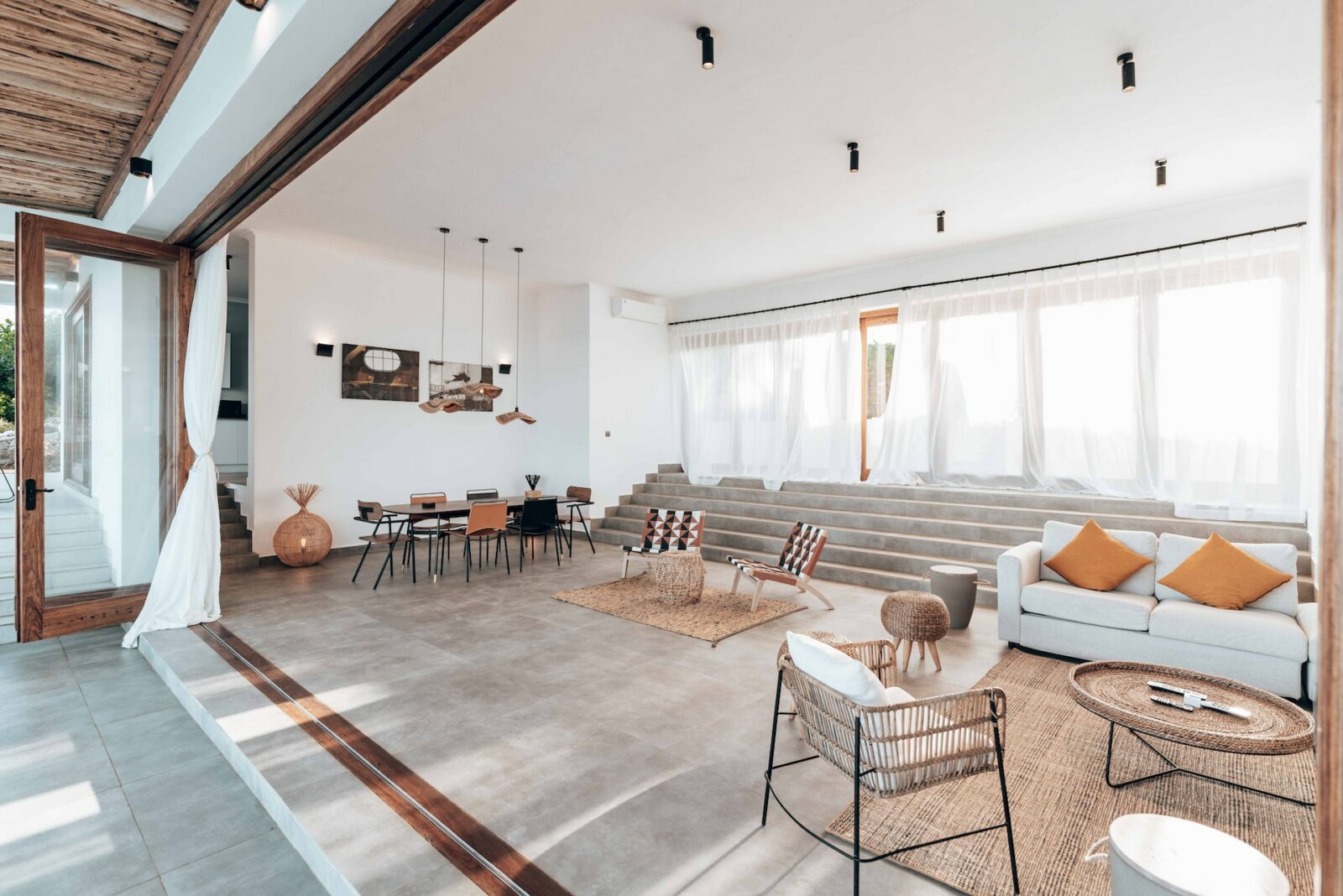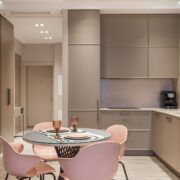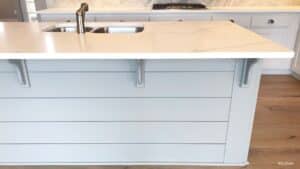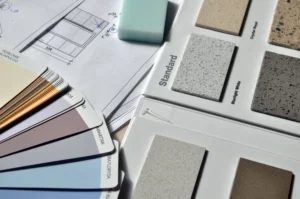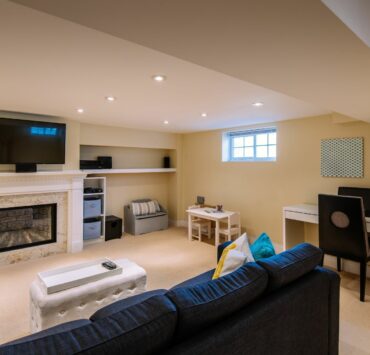The open floor plan has become increasingly popular in recent years, as they promote a sense of spaciousness and can make a home feel more modern. However, there are also some downsides to this design trend that homeowners should consider before deciding if it’s the right choice for their home.
Pros Of Open Floor Plans
Increased Natural Light
Open floor plans often feature large windows and fewer walls, which can make a space feel brighter and more inviting by allowing increased natural light.
Better Flow
Without walls separating rooms, the flow of a home can feel more seamless and open, making it easier to move around and entertain guests.
More Flexibility
With an open floor plan, homeowners have more options for how to use their space. For example, a living room can easily be turned into a dining room or an office.
Greater Sense Of Spaciousness
With fewer walls, a home can feel more spacious, even if the square footage is the same as a traditional layout. By removing walls and creating a more open layout, a small home can appear more spacious and airy. This is especially beneficial for homeowners who live in areas with high real estate prices and have limited space to work with.
Cons
Lack Of Privacy
With fewer walls, it can be harder to create separate spaces for different activities. This can be especially problematic in homes with multiple residents or where people work from home.
Noise
Open floor plans can make it harder to keep noise levels down, as sound travels more easily without walls to absorb it.
Difficulty With Decorating
Open floor plans can make it harder to create distinct design styles for different rooms, as everything is more visually connected. With fewer walls to work with, it can be harder to create distinct design styles for different rooms. This can be especially challenging for homeowners who prefer a more traditional look and feel. Additionally, open floor plans can make it harder to display artwork and other decor items, as there are fewer walls to hang them on.
Lack Of Storage
With fewer walls, there can be less room for storage, which can be an issue for homeowners with a lot of possessions.
Difficulty In Controlling Temperature
Without walls to separate rooms, hot and cold air can circulate more easily, making it harder to keep certain areas of the home at a comfortable temperature. This can be especially problematic in homes without central air conditioning or heating.
Things To Consider
When deciding if an open floor plan is right for your home, it’s important to consider your lifestyle and how you use your space. For example, if you have young children and need to create separate play areas and nurseries, an open floor plan may not be the best choice. Similarly, if you work from home and need a quiet space to focus, an open floor plan may not be ideal. However, if you love to entertain and want a modern, spacious feel, an open floor plan could be the perfect choice.
It is also important to consider the layout and flow of the space. Open floor plans work best in homes with a larger square footage, as they can make a small space feel cramped. Additionally, if you have a lot of furniture, an open floor plan may not be the best choice, as the furniture can make the space feel cluttered.
Another important factor to consider is the amount of natural light a room receives, as open floor plans rely heavily on natural light to flow throughout the space. If a room does not have enough natural light, it can feel dark and gloomy, which can be a huge downside to open floor plans. Furthermore, natural light can help with energy efficiency and reduce the need for artificial lighting during the day, which can save on energy costs.
If you decide to go with an open floor plan, there are a few things you can do to make the most of it. For example, you can use furniture and rugs to create distinct zones within the space. You can also use lighting to create a sense of separation and add visual interest. Additionally, you can use creative storage solutions to make up for the lack of walls.
Ultimately, the pros and cons of open floor plans will depend on your individual needs and preferences. If you are considering an open floor plan, it’s important to weigh the pros and cons carefully and think about how the design will impact your daily life. With careful planning and a little creativity, you can make an open floor plan work for your home and create a space that you love.
