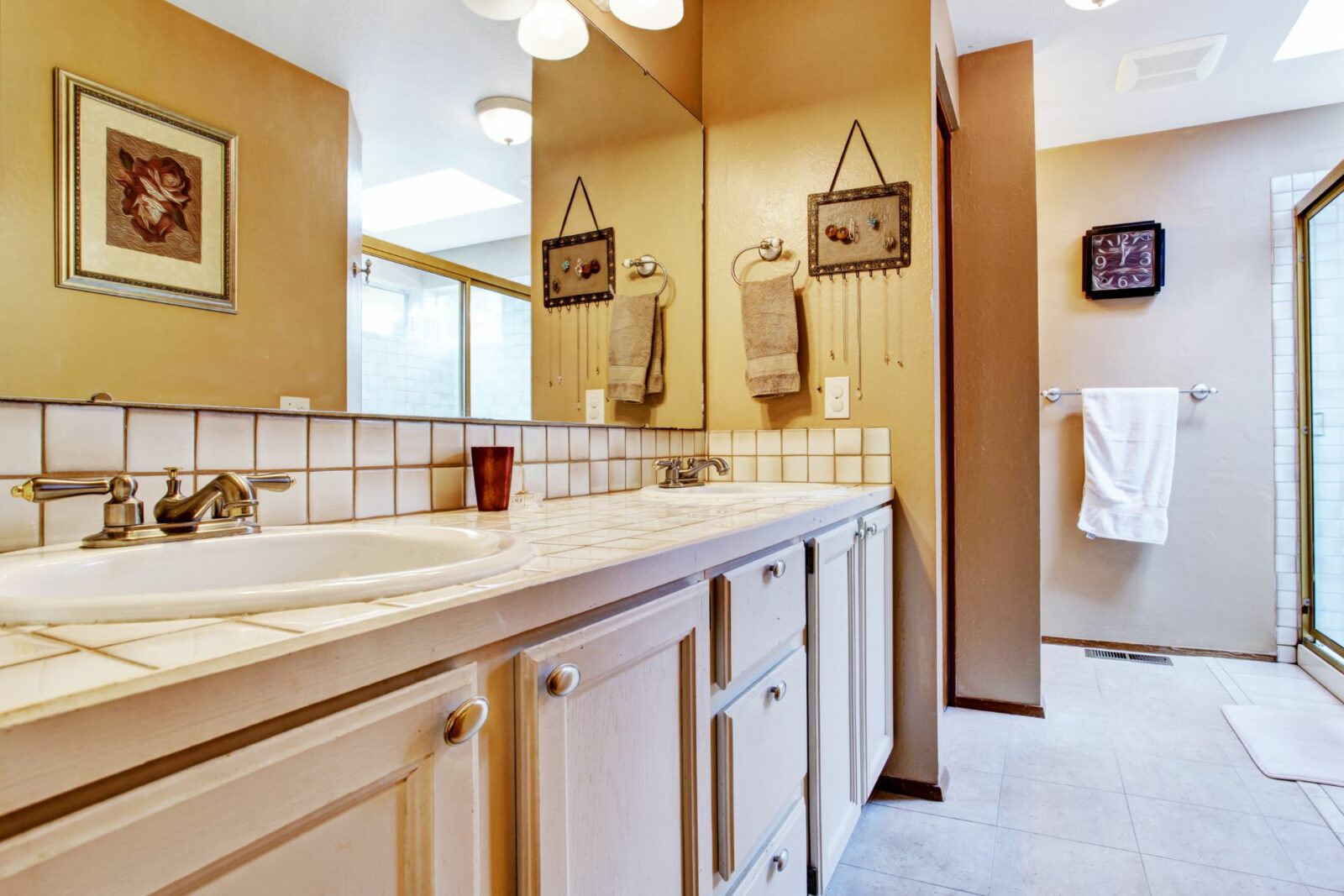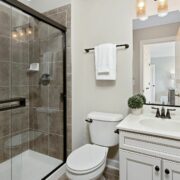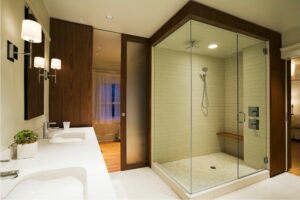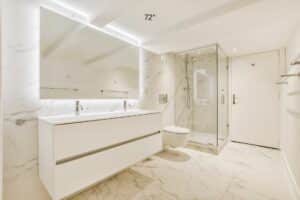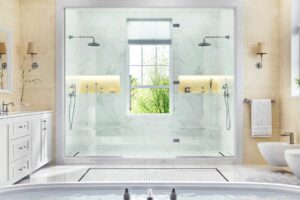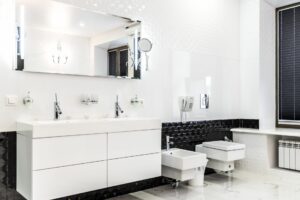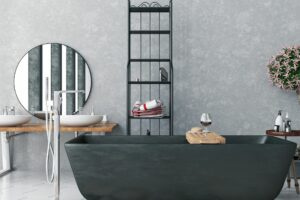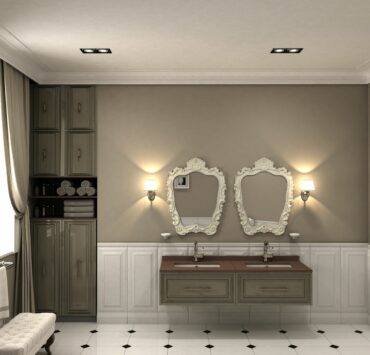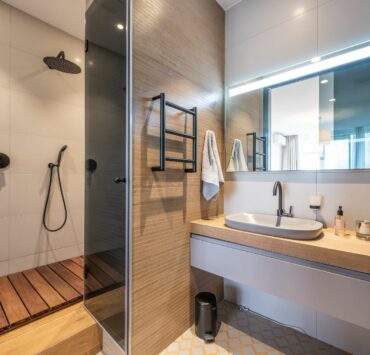Designing a floor plan long narrow bathroom layout can be a challenging task. The aim is to utilize the available space in a manner that maximizes functionality without compromising on aesthetics. This comprehensive guide will explore how to create a beautifully designed, practical long narrow bathroom.
Before diving into the layout, it’s crucial to understand the nature of long narrow bathrooms. These spaces, often referred to as ‘corridor’ or ‘galley’ bathrooms, require special attention due to their unique shape.
Assessing Your Space
Firstly, assess the specifics of your bathroom: note the placement of doors, windows, and existing plumbing fixtures. Understand the dimensions you have to work with, and identify any challenges or limitations that may exist.
Planning Your Long Narrow Bathroom Layout
Now let’s get into the planning of your long narrow bathroom layout. The goal is to minimize the tunnel effect and make the room feel larger than it is.
The Linear Approach
The most common layout for a long, narrow bathroom is the linear approach. In this setup, the bath, toilet, and sink are lined up next to each other along the length of the room. This layout is practical and cost-effective, as it requires minimal additional plumbing.
The Split Layout
In the split layout, the fixtures are divided on either side of the room. This could involve having the sink and toilet on one side and the bath or shower on the other. This setup can help reduce the corridor feel of the room by breaking up the line of sight.
Choosing the Right Fixtures
The fixtures you select play a major role in the overall functionality and look of your bathroom. Given the constraints of a long narrow bathroom, it’s essential to pick fixtures that complement the shape and size of the room.
Sink Selection
In a long narrow bathroom, consider a slimline sink or a wall-mounted option. These can save valuable floor space and contribute to the feeling of a more spacious room.
Shower or Bath?
If space allows, a walk-in shower at the far end of the bathroom can be a stylish and space-efficient choice. However, if you prefer a bath, a slimline tub could be the perfect fit.
Intelligent Storage Solutions
Smart storage solutions are essential in a long narrow bathroom. With careful planning, it’s possible to create ample storage without making the room feel cramped.
Vertical Storage
Vertical storage solutions, such as tall, slimline cabinets or open shelving, can provide significant storage capacity without encroaching too much on the floor space.
Recessed Storage
Recessed storage niches, particularly in the shower area, can be a great way to add storage without sacrificing space. They can be a handy spot for shower essentials.
Adding the Finishing Touches
With the layout and fixtures sorted, now it’s time to add the finishing touches that will make your bathroom feel inviting and look stylish.
Lighting
A well-lit bathroom feels larger and more welcoming. Include a combination of overhead lighting for general illumination, and consider adding task lighting around the mirror.
Color and Decor
Light colors can make the room feel more spacious. Consider using a lighter shade on the longest wall to reduce the tunnel effect. Keep decor simple and functional to avoid creating a cluttered look.
Designing a floor plan long narrow bathroom layout can be a challenge, but with careful planning, the right fixtures, and attention to detail, you can create a beautiful and functional space. Remember, the goal is to create a bathroom that doesn’t just look good, but also works seamlessly with your lifestyle. With the tips in this guide, you’re well on your way to mastering the long narrow bathroom layout.
