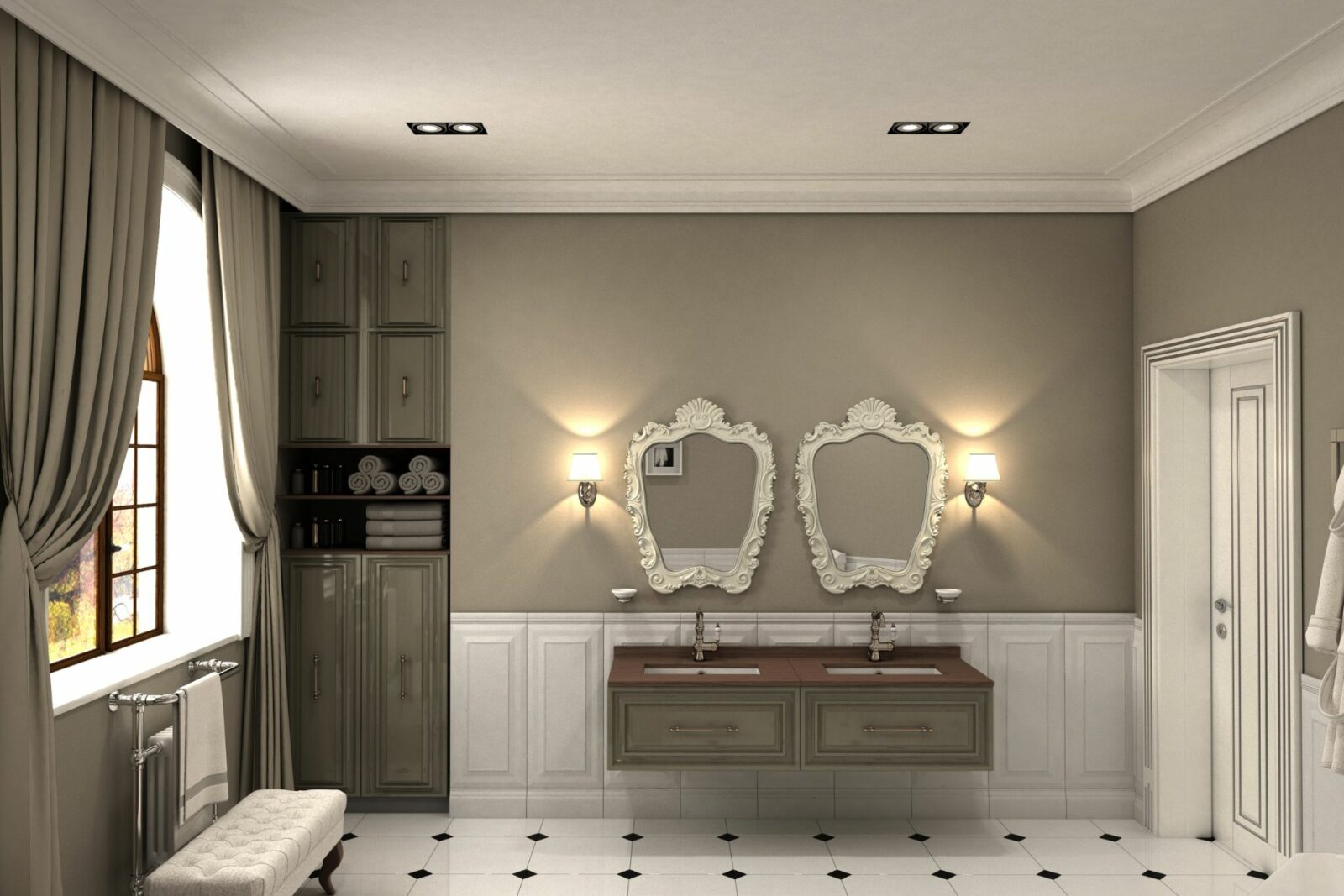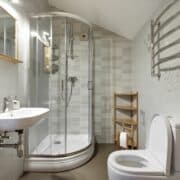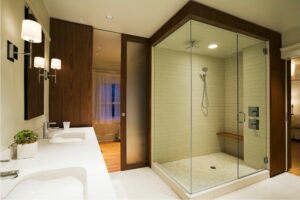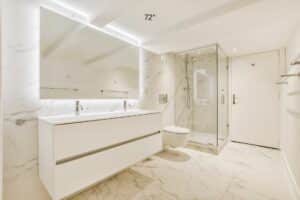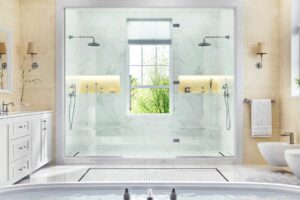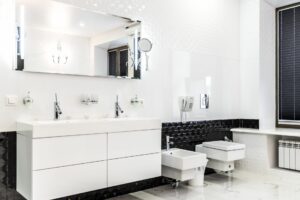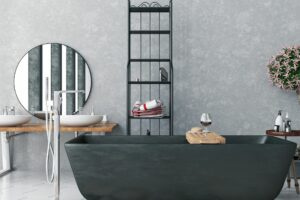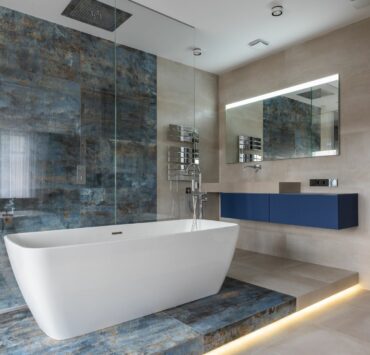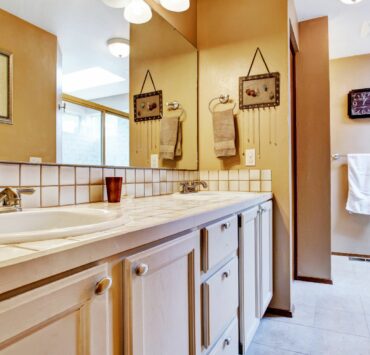A bathroom, no matter how small or large, should not only be a practical space, but also a serene and comfortable one. When you’re working with a square layout, you have a unique opportunity to create something truly special. Let’s delve into how you can turn this sometimes-challenging space into a remarkable retreat.
The Basics of a Square Bathroom Layout
Understanding the fundamentals of a square bathroom layout is the first step to designing a functional and appealing bathroom. It’s all about maximizing space, enhancing aesthetics, and ensuring everything works harmoniously together.
Understanding Your Space
First, you need to comprehend the dimensions and constraints of your square bathroom. Not all square spaces are the same; some have windows, some have doors on different walls, and some might have built-in fixtures that can’t be moved.
Core Fixtures
The next step is identifying and placing the core fixtures such as the toilet, sink, and shower or tub. These are non-negotiable elements in your bathroom that must be included in your layout plan.
Layout Options for a Square Bathroom
There are several common layout options for a square bathroom. These are proven arrangements that utilize the space well and deliver a pleasing aesthetic.
The Classic Layout
In the classic layout, the toilet, sink, and shower/tub are arranged along one wall. This is a very efficient use of space and works well in smaller square bathrooms.
The Split Layout
The split layout divides the bathroom into two halves. One half usually contains the shower/tub and toilet, while the other half holds the sink and perhaps some storage. This layout can make the bathroom feel larger and more organized.
Picking the Perfect Fixtures for Your Square Bathroom
Choosing the right fixtures can significantly enhance your bathroom’s functionality and appearance. Remember, size, style, and function matter when picking these essential elements.
Size Matters
Choose fixtures that suit the size of your bathroom. A large tub in a small bathroom will make the space feel cramped, while a small sink in a large bathroom might look out of place.
Style Selection
Your fixture style should complement the overall theme of your bathroom. Whether you opt for a modern minimalist look or a vintage classic vibe, make sure your fixtures align with your vision.
Maximizing Storage in a Square Bathroom
Storage is an often-overlooked aspect of bathroom design. Even in a square bathroom, there are many innovative ways to create more storage space.
Vertical Storage
Don’t forget to utilize the walls. Shelves, cabinets, or wall-mounted racks can provide valuable storage without taking up floor space.
Multi-Purpose Fixtures
Consider using multi-purpose fixtures. For instance, a vanity with built-in cabinets or a mirror with hidden storage can serve multiple functions, saving valuable space.
Finishing Touches to Elevate Your Square Bathroom
Lastly, adding the right finishing touches can elevate your bathroom from good to great. Think of lighting, color schemes, and decorations to complete the look.
Lighting
Lighting plays a critical role in creating a pleasing ambiance. Layered lighting with a combination of overhead, task, and accent lights can be particularly effective.
Colors and Decorations
Choose a color scheme that enhances the sense of space. Light colors generally make a room feel larger and brighter. Decorations should be minimal and serve a purpose, to avoid clutter.
Designing a square bathroom can be challenging, but with careful planning, the right fixtures, and attention to detail, you can create a beautiful and functional space. With the tips in this blog, you’ll be well on your way to mastering the art of the square bathroom layout.
