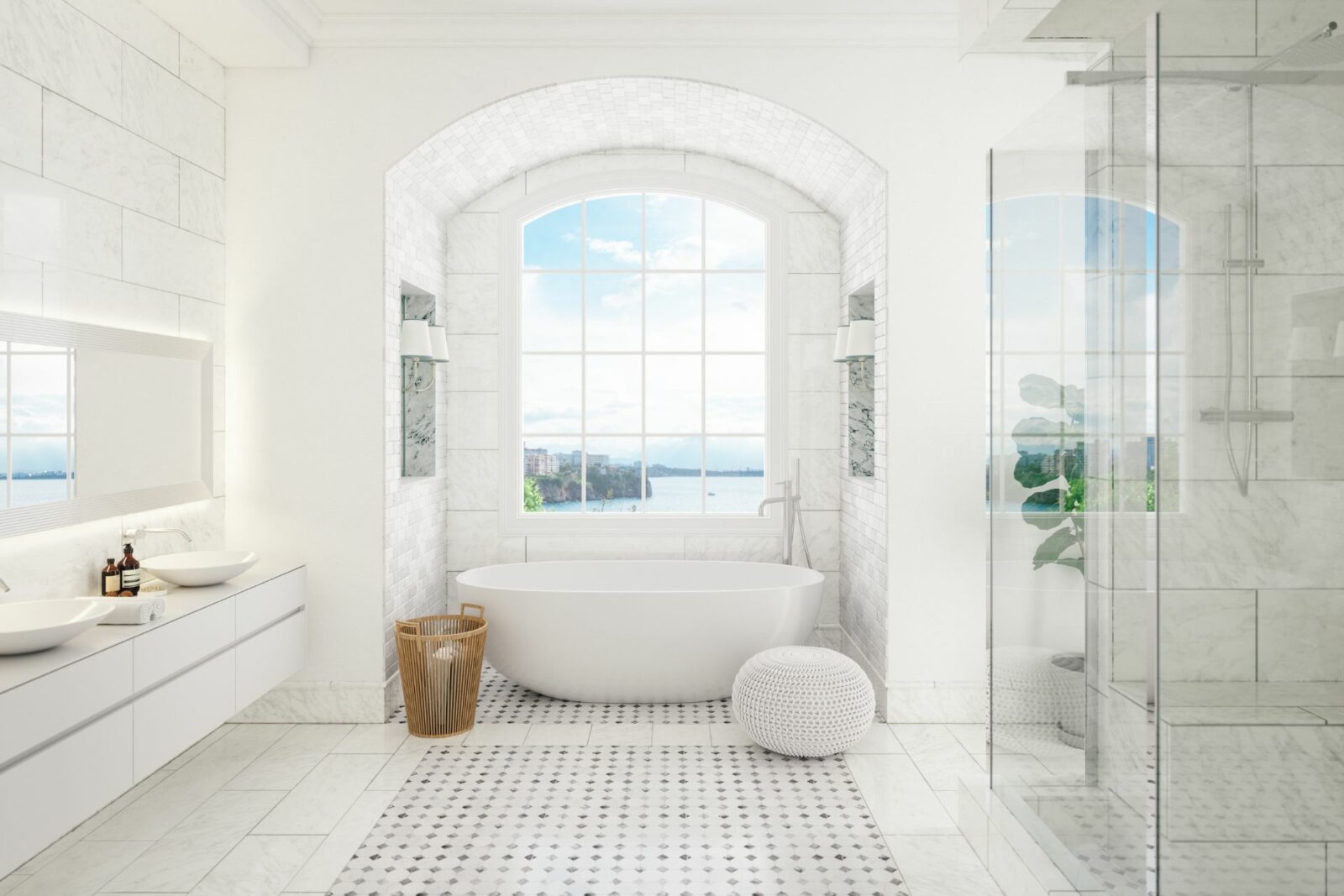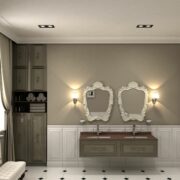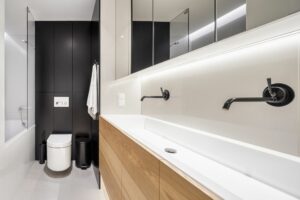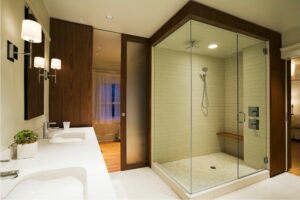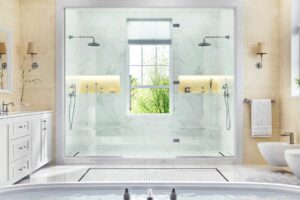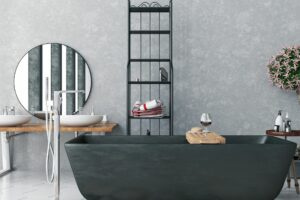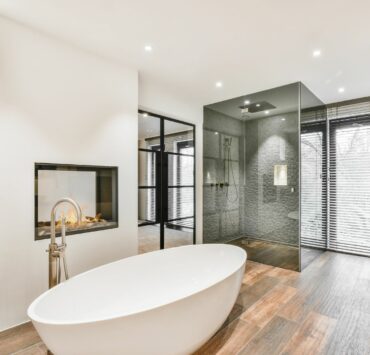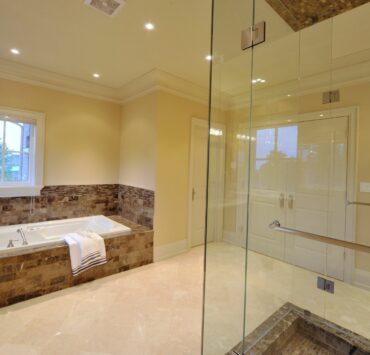Imagine stepping into a bathroom where distinct spaces for the toilet and shower exist. It’s not only about luxury—it’s about crafting a functional space that respects privacy and personal needs. Intrigued? Let’s explore how to create such a remarkable bathroom!
Key Considerations for a Bathroom with Separate Toilet and Shower
Effective Floor Plan
An effective floor plan is the backbone of a bathroom with a separate toilet and shower layout. The spaces should be planned such that they offer privacy without interrupting the flow of the bathroom.
Designing a Private Toilet Area
The toilet area should be designed to offer as much privacy as possible. A partition, half wall, or even a full wall can be used to separate the toilet from the rest of the bathroom.
Planning a Comfortable Shower Area
The shower area should be comfortable and spacious. Depending on your preferences, it could be a simple walk-in shower, a wet room, or an enclosed cubicle.
Positioning the Vanity
The vanity should be positioned such that it is easily accessible from both the shower and the toilet area. It should ideally be in a central location in the bathroom.
Incorporating Storage Solutions
Efficient storage solutions are critical to keep your bathroom tidy and organized. Storage units can be built into walls, under the vanity, or even included as part of the shower area.
Enhancing Your Bathroom’s Look and Feel
Choosing a Harmonious Color Palette
A harmonious color palette can visually unify the separate areas in your bathroom. Light colors can make the space look larger, while accents of bolder colors can add vibrancy.
Illuminating Your Bathroom
Effective lighting is crucial in a bathroom with separate areas. Each area should have adequate lighting, and mood lighting can be used to create a relaxing atmosphere.
Personalizing with Decor and Accessories
Finally, personal touches can turn your bathroom into a space that truly reflects your personality. From artwork to accessories, choose pieces that complement your style and the overall design of the bathroom.
Conclusion
A bathroom with a separate toilet and shower layout offers the luxury of distinct spaces, making it a functional and stylish choice for any home. Are you ready to revel in the comfort and privacy of such a bathroom?
Frequently Asked Questions
Q1: What are the benefits of a bathroom with separate toilet and shower?
A bathroom with separate toilet and shower offers increased privacy, better utilization of space, and can add a touch of luxury.
Q2: How can I separate the toilet area from the rest of the bathroom?
You can use a partition, a half wall, or even a full wall to separate the toilet area from the rest of the bathroom.
Q3: How can I make a small bathroom with separate toilet and shower work?
With a well-planned layout, clever storage solutions, and the right fixtures, a small bathroom can efficiently accommodate separate toilet and shower areas.
Q4: What are some tips to enhance the look of a bathroom with separate toilet and shower?
Choose a harmonious color palette, install effective lighting, and personalize the space with decor and accessories to enhance the look of such a bathroom.
Q5: How do I maintain a uniform look in a bathroom with separate toilet and shower?
A unified color scheme, repeating design elements, and consistent flooring can help maintain a uniform look in a bathroom with separate toilet and shower.
