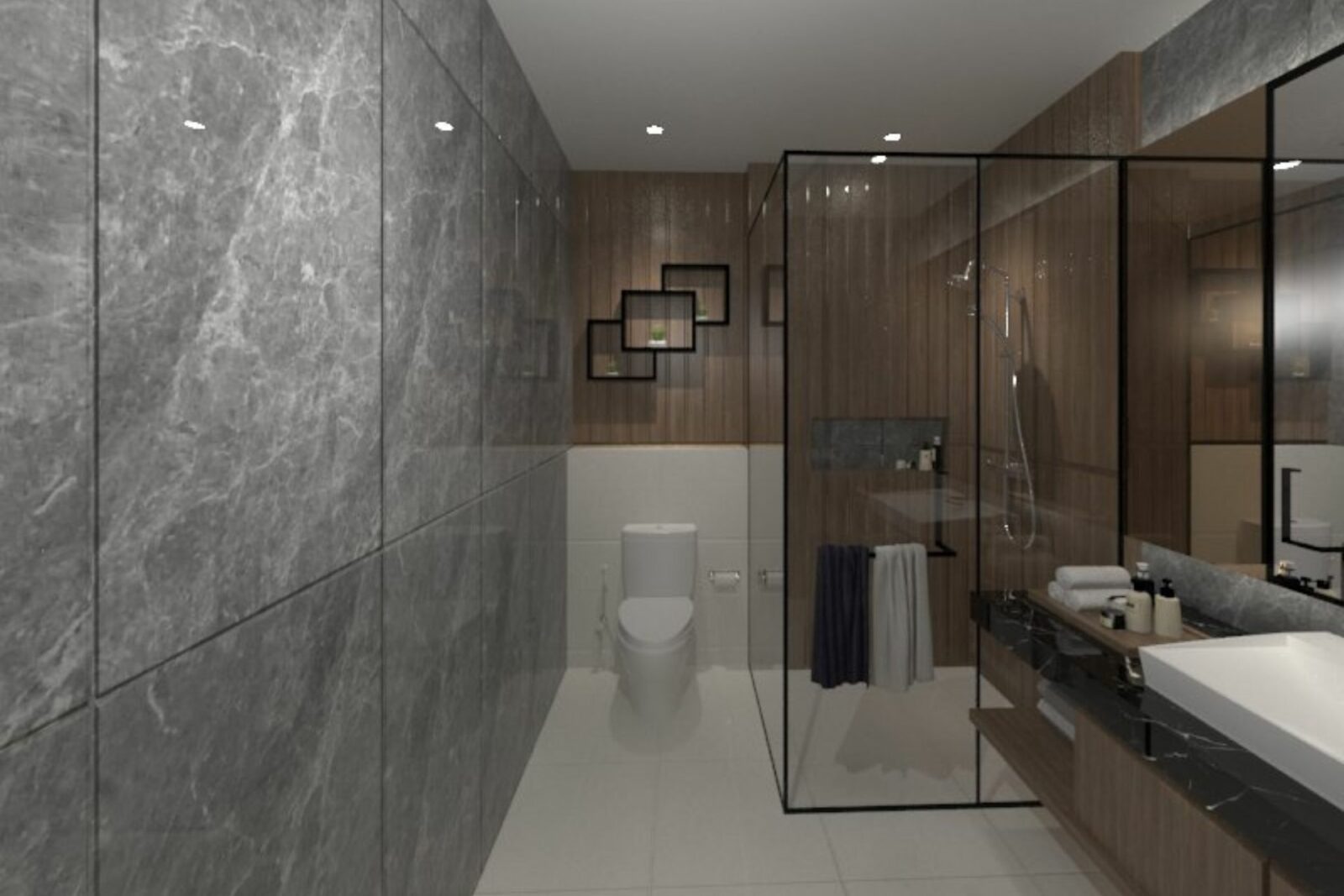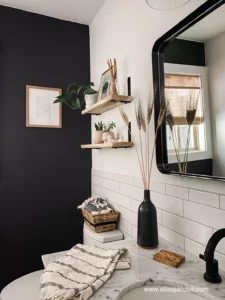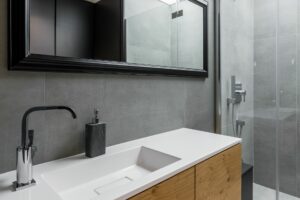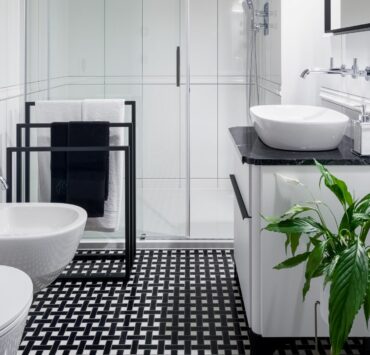Facing the challenge of a small bathroom? With the right approach, any small bathroom with shower layout can be transformed into a refreshing space! Here’s how.
The Power of Simplicity and Functionality
In remodeling, especially with a small bathroom with shower layout, focusing on simplicity and functionality is vital. Begin by identifying your core needs, like a shower, sink, and toilet. For example, if baths aren’t your thing, choose a sleek corner shower unit over a bathtub to save valuable floor space.
Next, prioritize the features most important to you. Maybe you value counter space for skincare products or need ample shower storage for bath essentials. For instance, if a luxurious shower experience tops your list, it may be worth opting for a larger shower and a smaller vanity.
Lastly, maximize space using smart storage solutions. Instead of bulky floor cabinets, opt for wall-mounted cabinets or floating shelves to maintain an uncluttered look. These strategies will ensure you create a functional, spacious-feeling”small bathroom with shower layout.
Utilize Vertical Space
When space is at a premium, look up. Vertical spaces are a goldmine.
- Shelves: Install over-the-toilet shelving or tall, narrow cabinets.
- Racks: Add towel racks on doors or walls.
- Hanging baskets: These can store toiletries in style.
A corner shower caddy is a classic small bathroom with shower layout solution.
Clever Color Choices
Colors can dramatically alter perceptions of space.
- Light shades: Whites, pastels or neutrals can make rooms feel bigger.
- Mirrors: Mirrored surfaces also expand the perceived space.
- Contrast: A single dark wall can add depth and interest.
In a small bathroom, consider white tiles in the shower, paired with a bold accent wall.
The Perfect Fixtures for Your Small Bathroom
Choosing fixtures wisely is key to a successful small bathroom with shower layout.
- Wall-mounted sink: It allows more visible floor, enhancing the room’s depth.
- Clear shower doors: Transparent doors make the space feel open and airy.
- Compact toilet: Models with a smaller footprint save space.
Check out space-saving options like wall-mounted toilets and pedestal sinks.
Make the Most of Your Small Bathroom with Shower Layout
With careful planning, even a small bathroom with shower layout can feel spacious and functional. Remember, prioritize, use vertical space, make clever color choices, and select the perfect fixtures. Embrace your small bathroom’s potential!
FAQs
How can I make my small bathroom look bigger?
Use light colors, mirrors, and clear shower doors. Ensure sufficient lighting and choose compact fixtures.
What is the best layout for a small bathroom?
The best layout is highly dependent on individual needs. However, integrating storage, prioritizing functionality, and considering a corner shower unit are often beneficial.
How can I add storage in a small bathroom with a shower?
Use vertical space! Install shelves, racks, or hanging baskets. Over-the-toilet storage and shower caddies can also be game-changers.
Afterword: Your Small Bathroom Transformation Begins
With the right strategies, a small bathroom with shower layout is an opportunity, not a limitation. Dive into the world of remodeling with these tips and transform your space into a refreshing and efficient haven. Get creative and watch the magic unfold!







