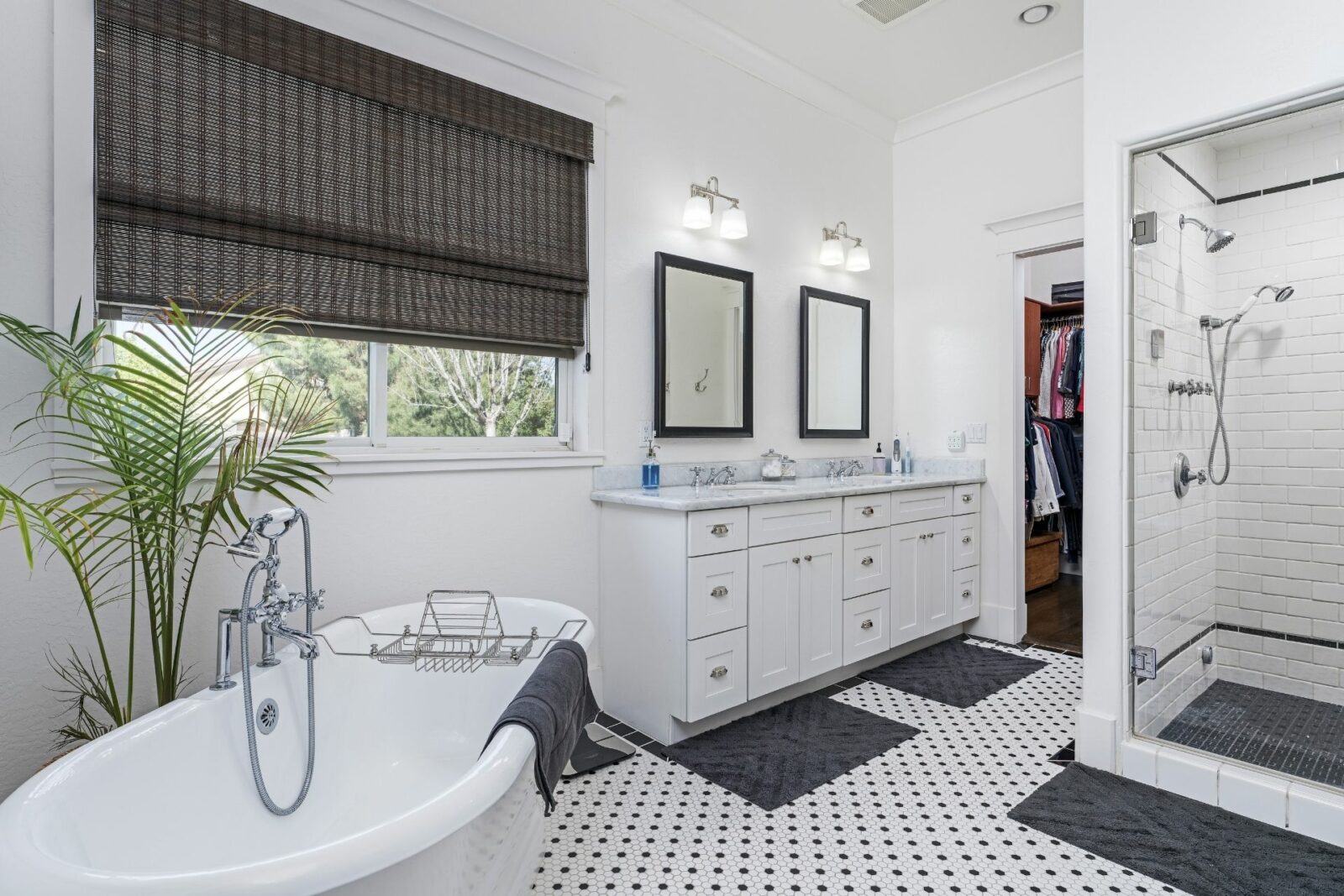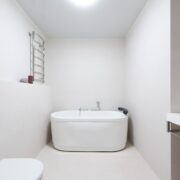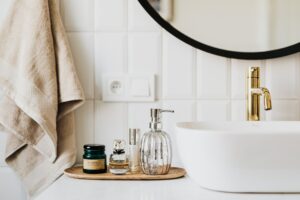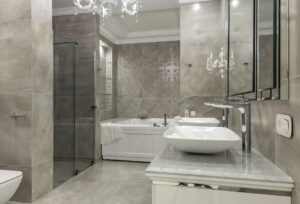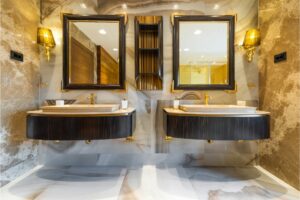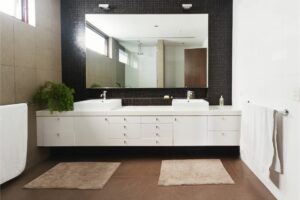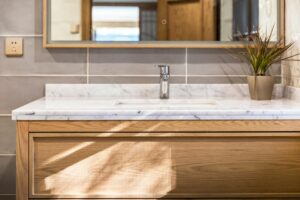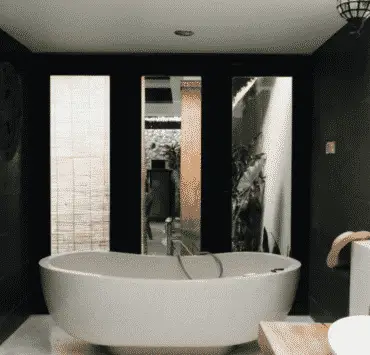A badly turned out bathroom remodel can be such a bummer. All that investment can go simply down the drain.
Is there a way to avoid this fiasco? Some kind of a guideline? Anything that fully prepares you for what’s coming ahead?
Actually yes. Be it a remodel or a brand-new bathroom, planning a bathroom design blueprint before the onset of the project will clinch the success of your dream plan. Remember, remodeling or renovating a bathroom can be expensive, too. Do your homework well before embarking on the project and you will enjoy the result for years ahead.
All of it comes down to research. For instance, instead of just buying random items, know their visual appeal first. Browse through interior magazines to collect tear sheets, and try to assimilate a visual checklist of what appeals to you. This will help you to formulate your ideas for the look you are aspiring for. It’s always easier to show someone a cool mood board to express your vision than to just describe it in words.
Also, talk to friends and relatives who have completed similar projects about what they find fitting in their new bathroom, and try to discover the pitfalls and the hassles they may have faced along the way.
Or even better, follow the blog below to get the hang of the basic guidelines for your bathroom design project. From planning to execution, the blog tells you all there is to consider before you take the big step.
Utilization of the Bathroom
The first step to planning the design of your bathroom depends on you accessing the usability of the bathroom. For instance, the design of a couple’s bathroom will be completely different from a family bathroom. If it’s just the two of you, you can afford to go a little overboard with the luxe elements in the bathroom. However, a family bathroom needs to be designed more on the utility lines.
Age consideration plays a strong role in deciding the design of your space, too. If there are older people and small children in the family, the design equation of your bathroom will be as per their needs. The elements incorporated in this kind of bathroom ask for an extra dose of sturdiness to avoid slips and injuries.
Are Spacing and Code the Same?
They can be. bathroom spacing/placement is not the same as building code, although it does share some common features.
There are various local building codes that dictate concerns like the use of GFCI outlets near the sink, ventilation, drain waste-venting issues, water supply, etc. These are legal requirements peculiar to different areas too.
On the other hand, there’s tech too. Smart design practices are not required by law, but often they pay in the long run by increasing the life of your bathroom. In fact, in most cases, the local law does not tell you where to put the toilet and the basin either. On the other hand, code expects you to place a GFCI outlet near the bathroom sink. This also happens to be a popular design practice. You should check if something like this applies to your bathroom, too.
The Right Bathroom Layout
Bathroom designing can be good fun. But at the same time, it also means making good use of every inch of the available space.
As a rule of thumb, always organize the functional space around a central space. This will open up the bathroom space. In any case, space planning largely depends on the lifestyle of the users.
However, remember that if you have to move the plumbing lines at all to suit your new design, you will have to pay heftily as compared to staying put.
Toilet
The toilet is the most extensively used feature in your bathroom and one that must never serve as the design focal point of the space.
Either the fixture can be located behind the entry door, placed next to a vanity alongside a wall or almost hidden. Another option is that it can be closed in a dedicated “water closet.”
Feature Shower
The old stand shower is slowly losing its flavor. In fact, as per the contemporary design language, showers are going bigger and even include seats and benches. It is usual for modern showers to have a one-half wall with glass panels on top, and stunning floor to ceiling tiles on the others.
For remodeling, it’s best to put your new shower in the same position as your old one, as this will require less plumbing work.
Vanity tops
Vanity tops are specifically sized to match the basic stock sizes of bathroom vanity cabinets, with a little overhang at the front and sides.
Bathroom vanity base cabinets range from 24 inches to 60 inches in size and measure roughly 17 inches in front-to-back depth small rooms and around 23 inches for standard-sized bathrooms.
Shower Seat, Shower Chair and Shower Bench Placement
It is recommended to install a 15″ deep shower seat that is at least 17″ to 19″ above the floor of the shower.
Medicine Cabinet
Modern bathrooms often have a custom-designed medicine cabinet that stretches over the toilet, providing ample storage. You can even have a strip of lighting built into the cabinet which is at once aesthetic and functional.
Standard Bathroom Fixture Dimensions and Clearance Space
Shower
The best size for a shower enclosure is 760mm X 760mm which needs a clearance space of at least 610mm to function effectively.
Toilets
The ideal toilet height for a close coupled toilet is 595mm-800mm, whereas the seat height should be anywhere between 390mm-460mm. Besides, the space around the toilet should be a minimum of 760mm with another 510mm in front.
Basins
According to plumbing experts, a comfortable basin height should be somewhere between 800-850mm. However, taller people may want to consider installing their basins a little higher to take the pressure off their backs as they will not have to bend over every time they use the sink.
Bath
A standard bath measures 1700mm x 700mm, where the height of the bath is 510mm.
Although it is possible to have different heights for a bath, remember that the higher the bath, the tougher it is to get in and out of it. This is a point of concern in family homes or homes for older people.
Tub Length
The typical length of the tub is 5 feet. In case your bathroom is wide enough, you can go for a longer tub or create a niche to fill the extra space.
Another design tip is to extend the countertop in a shallower depth over the toilet tank. However, since counter heights vary from 32 to 36 inches, check whether your fixtures will fit comfortably under an extended countertop. Your tank needs to be low enough to accommodate this feature and you must also be able to remove the lid without obstruction.
The Towel Bar
Towel bars are ideally mounted between 36 and 42 inches (91 to 107 cms) above the floor. If you are considerably taller or are into using extra-large bath sheets, consider raising the towel bars to 48 or 50 inches (122 to 127 cms). Ceilings should ideally be 8 feet high in smaller bathrooms.
Shower/Bathtub Control Location Recommendation
Shower controls need to be easily accessible. Besides, the controls should be located between 38″ to 48″ from the shower floor. The showerhead should be positioned between 66″ and 81″ above the floor. These measurements can be adjusted according to the height of the user.
Other than this, tub controls need to be reachable from both inside and outside the bathtub. They should be located between the boundaries of the bathtub rims and positioned at a maximum of 33″ above the floor.
Bathroom Ceiling Height Recommendation
According to the National Kitchen & Bath Association, a minimum bathroom ceiling height of 6 feet 8 inches makes for a good design.
This equation applies to the areas above the fixtures and the front entrance, including the tub and shower area. However, local building codes may be different in different areas. For example, Seattle residential codes ask for a minimum of 84 inches over at least half of the area.
Vanity Height Recommendation
Vanity height generally varies between 32″ and 43″ as per the user’s preference.
Floor Space Clearance Recommendation
There should be a minimum of 30″ of floor space between the front of each lavatory/washbasin, bathtub, shower, toilet, or bidet and an object or wall that lies across it.
In addition, there should be a gap of 4″ between any wall and a clawfoot or freestanding bathtub. This will give space for cleaning of the fixture.
You can apply the clearance space equation to a small bathroom by using smaller toilets, sinks, and vanities.
Ventilation
The importance of ventilation in the bathroom cannot be emphasized enough. Add a 3 square foot window or a bathroom fan that can extract no less than 50 cubic feet of air per minute. Besides, this is a code requirement.
Best Bathroom Flooring Options
When picking the flooring for your bathroom, it’s important to consider if the particular flooring can withstand moisture, is durable enough, and easily install-able — all while being attractive enough to suit your style, budget, and lifestyle. The popular materials for flooring are tiles, natural stone, vinyl, laminate, and hardwood flooring to name a few.
- Ceramic tile is a popular flooring option. It gives off a clean and a classic look and is extremely durable, waterproof as well as stain-resistant.
- Vinyl is cost-effective, easy to clean, waterproof, and stain-proof. Choosing a premium quality sheet vinyl will reduce seams where water can seep under.
- Cork, made from bark is a highly renewable resource and is a good choice. It is mold, mildew, and water damage resistant; which serves well for a bathroom.
- Hardwood floors emit a timeless hue and create a warm and classic look in the bathroom. Engineered wood made of real wood veneer (backed by plywood), withstands humidity better than solid wood and is a perfect choice for damp spaces like the bathroom.
Bathroom Lighting
The modern bathroom has long since transformed into a luxurious retreat that serves as a place to relax and unwind besides serving its daily rituals. Lights in a modern bathroom play the role of adding a sumptuous elegance to the space.
This effect can be achieved by the subtle layering of the three basic types of light–ambient, task and accent. All three work individually to add to the ambiance of the space.
- Ambient Lighting
Ambient lighting illuminates the space as a whole. A flush mount ceiling light with a frosted diffuser works beautifully for providing the needed ambiance.
- Task Lighting
Task lighting is more of a directional light, designed to provide extra localized light for a particular task. For instance, vanity lights can be mounted above the mirror for extra visibility. However, wall sconces on either side of the mirror are your best bets for a shadow-free lighting experience.
- Accent Lighting
Create a statement in your bathroom by adding accent lighting. Place a wall sconce next to a door or over a piece of art to provide soft, diffused light for that wow factor.
