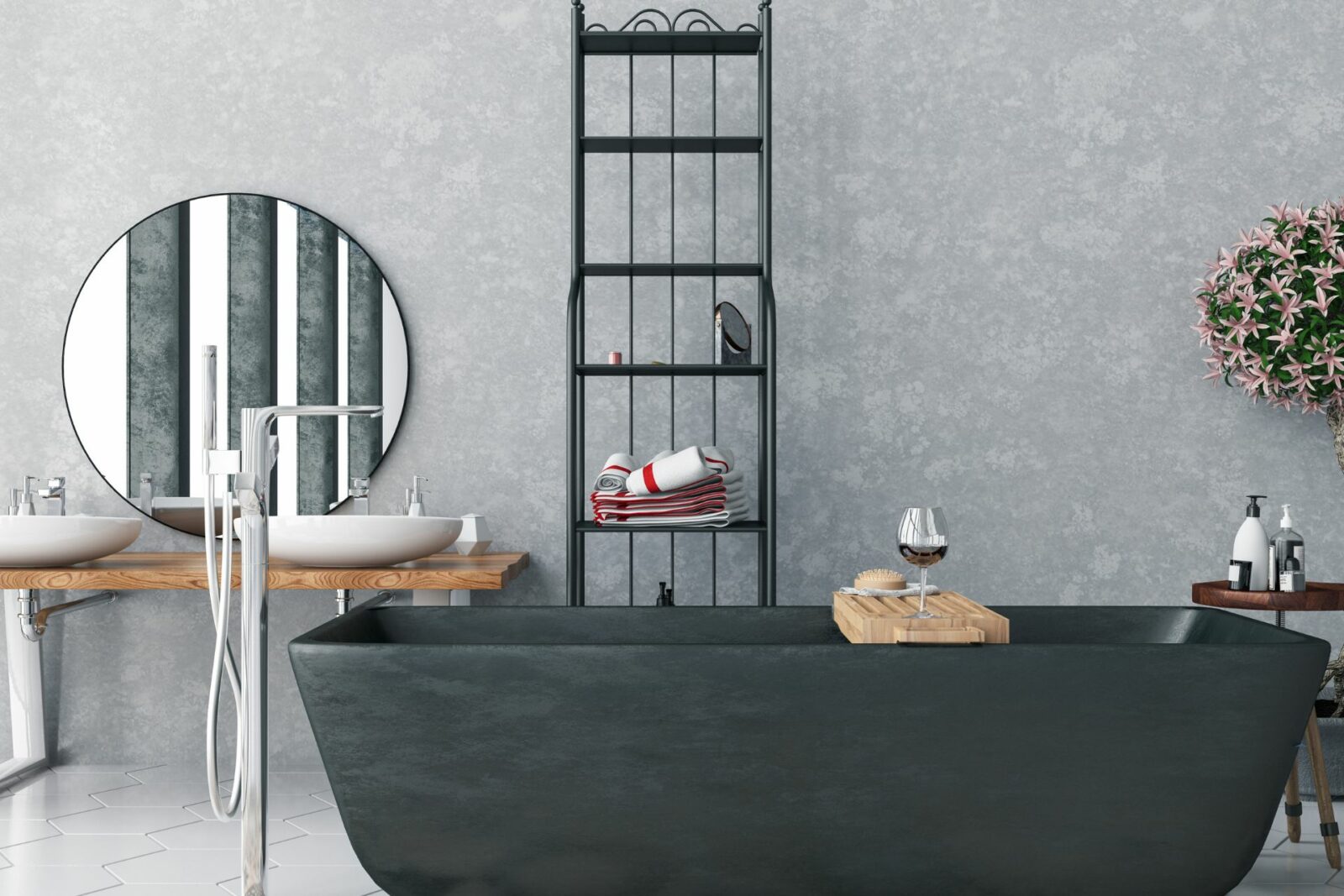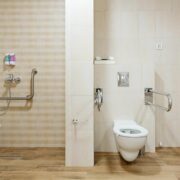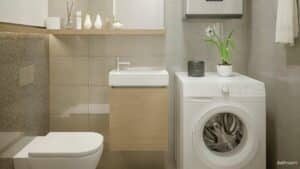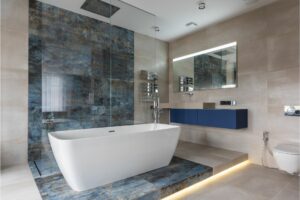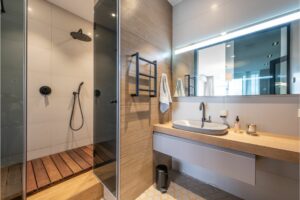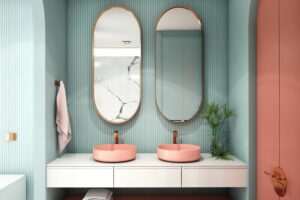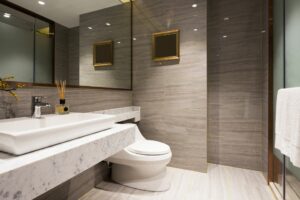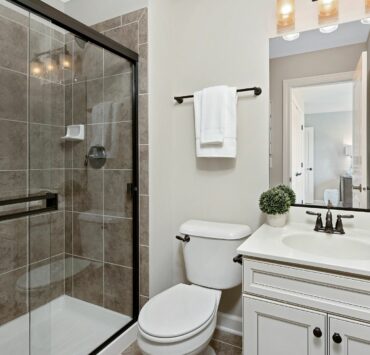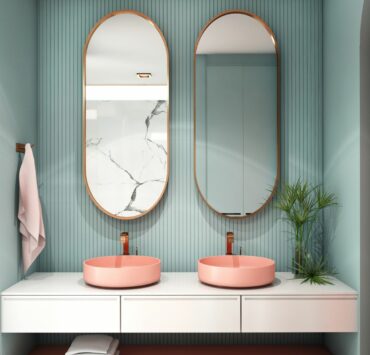Designing a 7×8 bathroom layout can feel tricky with the limited space, but don’t worry—it’s totally doable! With a little planning and some creative ideas, you can turn this small area into a functional and stylish space you’ll love. In this article, we’ll explore practical tips and clever strategies to make the most of your 7×8 bathroom layout, balancing efficiency with great design.
7×8 Bathroom Layout Design Ideas
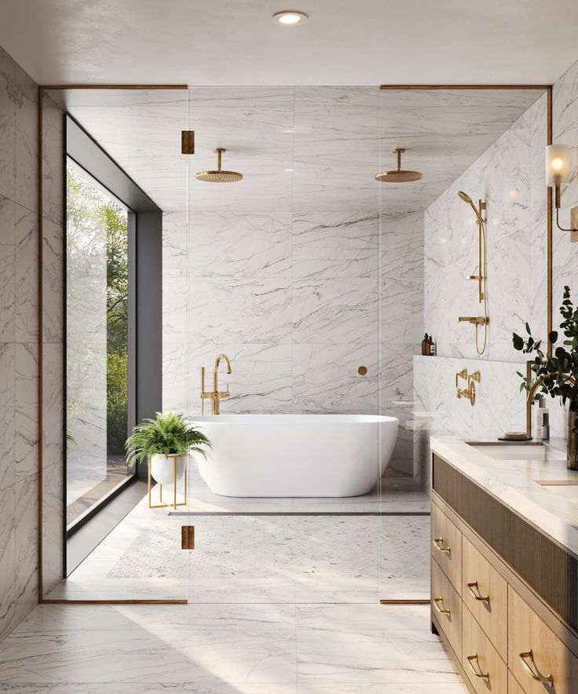
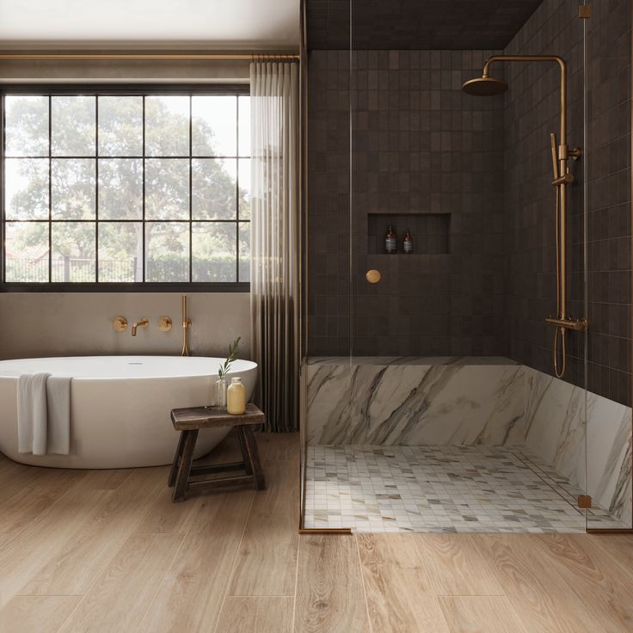
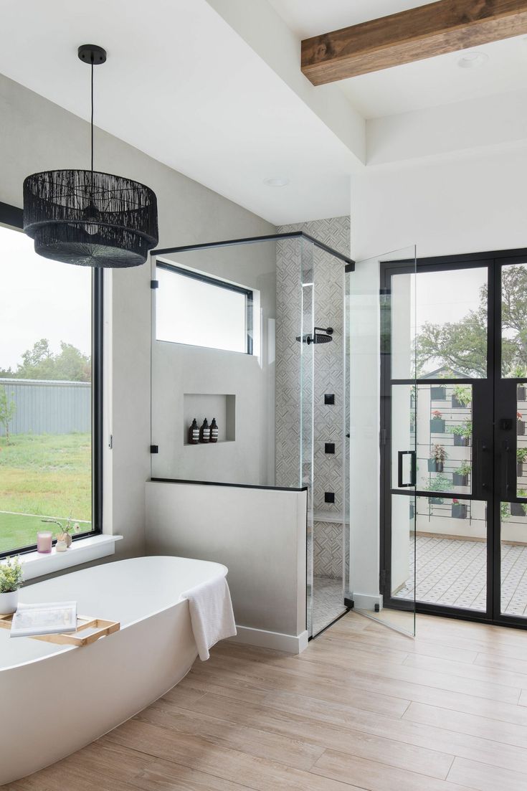
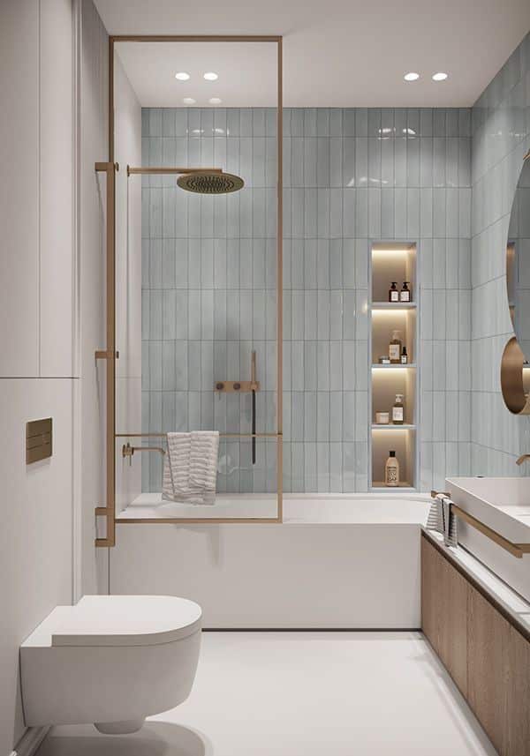
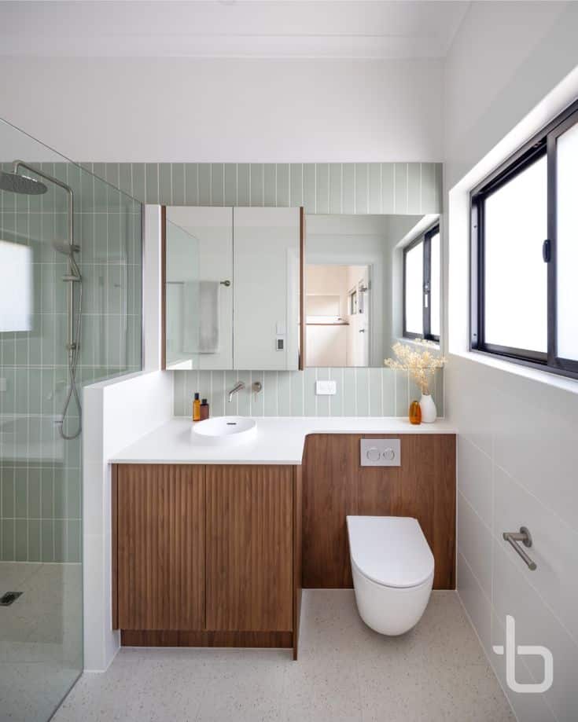
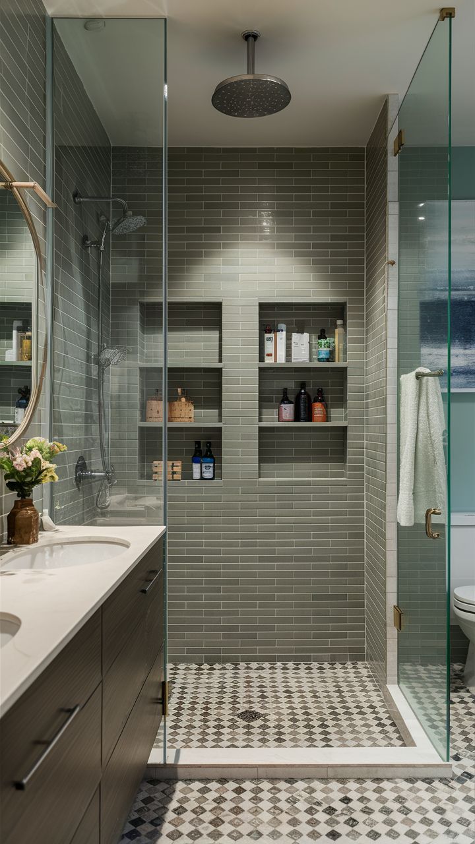
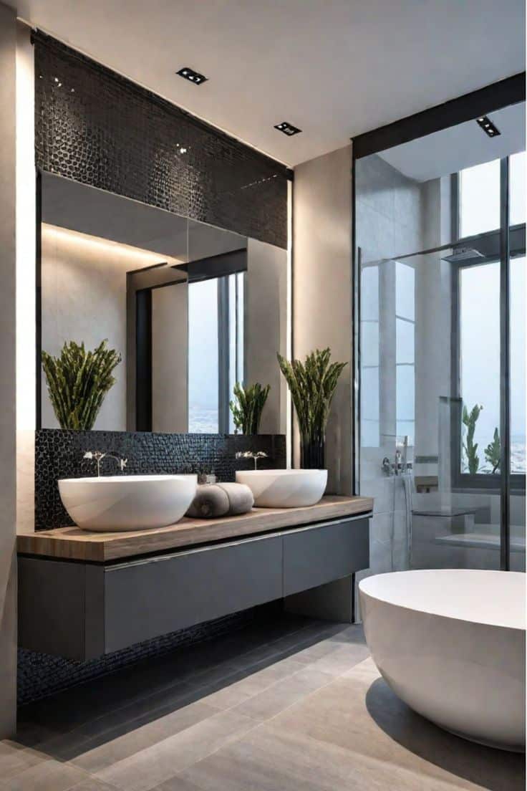
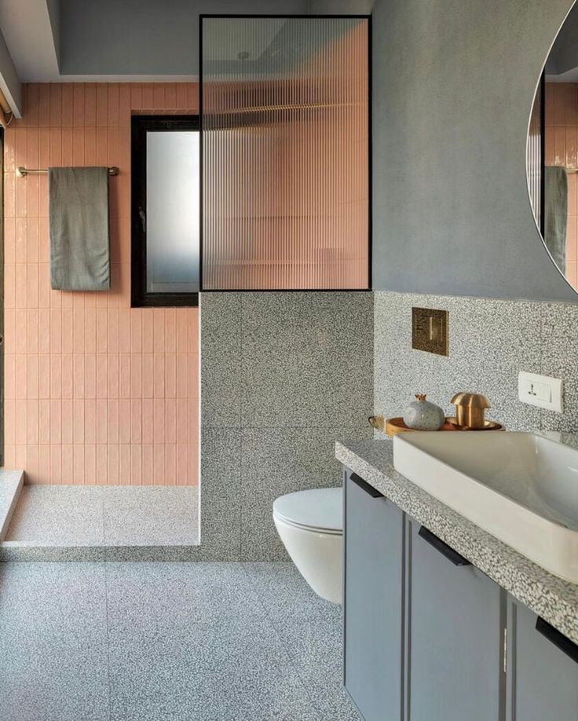
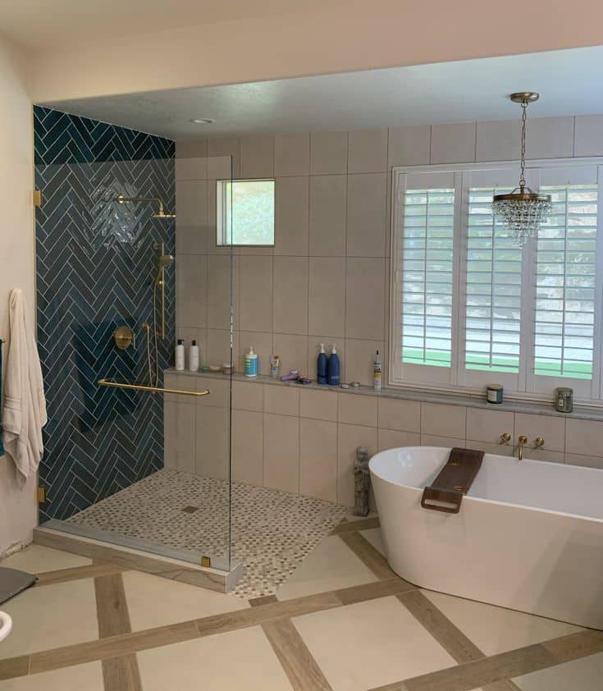
Understanding the 7×8 Bathroom Layout
A 7×8 bathroom offers 56 square feet of space, which requires careful consideration of fixture placement and design elements. Efficient arrangement of the shower, toilet, and sink is crucial for maximizing functionality in such limited square footage.
Optimizing Fixture Placement
- Corner Showers: Installing a corner shower can free up valuable floor space, allowing for a more open feel. This Old House suggests that corner showers are ideal for maximizing space in small bathrooms with awkward layouts.
- Wall-Mounted Fixtures: Utilizing wall-mounted toilets and sinks can create the illusion of more space by keeping the floor area clear. The Spruce notes that floating vanities and wall-mounted toilets are effective in making small bathrooms feel larger.
- Compact Bathtubs: If a bathtub is essential, consider a compact or corner tub to conserve space. Hydrangea Treehouse highlights that incorporating a corner bathtub can provide a cozy bathing experience without overwhelming the room.
Incorporating Smart Storage Solutions
Effective storage is vital in a 7×8 bathroom layout to maintain a clutter-free environment:
- Built-In Shelves: Recessed shelves in shower areas or above the toilet offer storage without encroaching on floor space. We recommend built-in storage options to keep countertops clutter-free.
- Vertical Storage: Tall cabinets or shelving units make use of vertical space, providing ample storage for toiletries and linens. We suggest that utilizing vertical space can help maximize storage in small bathrooms.
Enhancing Visual Space with Design Elements
- Light Colors: Utilizing light, neutral colors on walls and fixtures can make the bathroom appear larger. The Spruce advises that lighter shades create an illusion of a more spacious room.
- Mirrors: Large mirrors reflect light and give the impression of a bigger space. This Old House emphasizes that mirrors can amplify light and make the room feel more open.
- Glass Enclosures: Opting for clear glass shower doors instead of opaque curtains prevents visual barriers, enhancing the sense of openness. Homes & Gardens notes that clear glass shower enclosures are a must for making narrow bathrooms feel more spacious.
Creating a stylish and practical 7×8 bathroom layout is easier than you think with a little planning and smart design choices. By arranging fixtures wisely, adding clever storage solutions, and using design tricks to make the space feel bigger, you can have a bathroom that’s both functional and inviting. The key is making the most of every inch while keeping the design clean and visually appealing.
