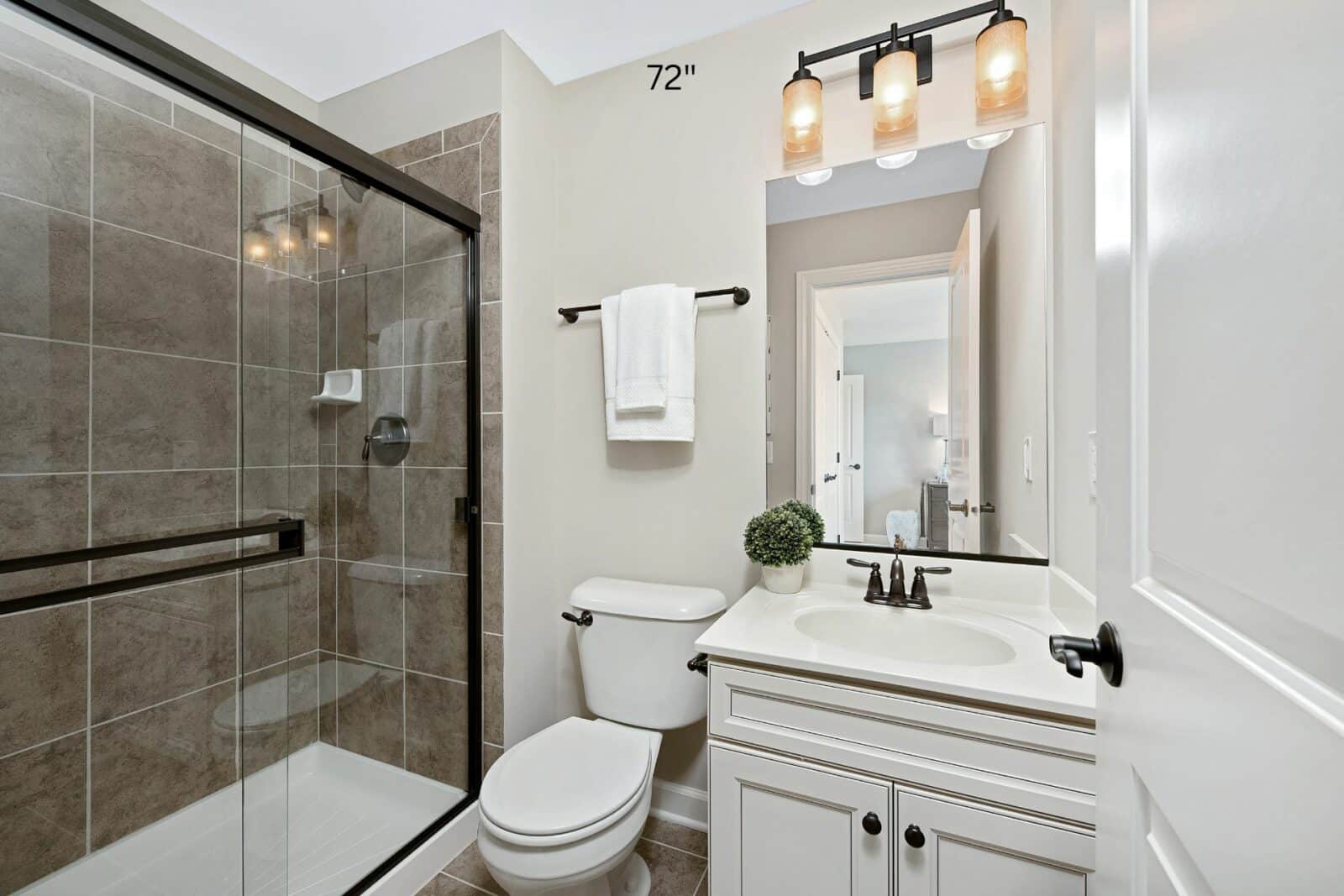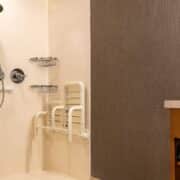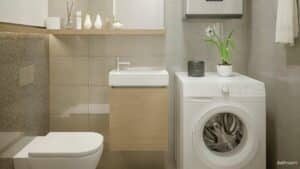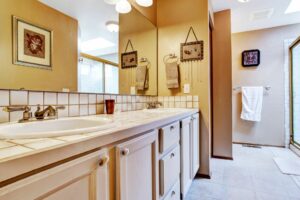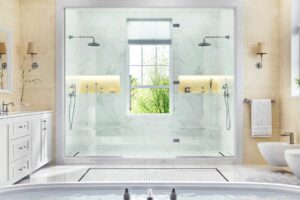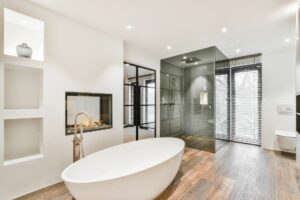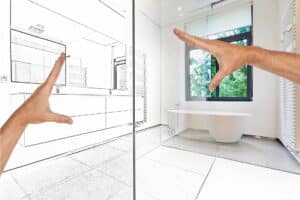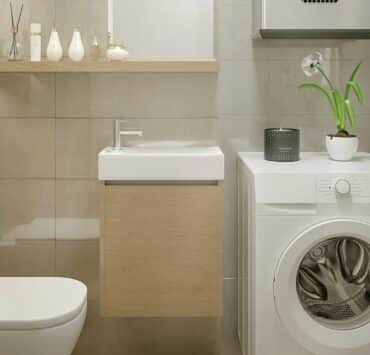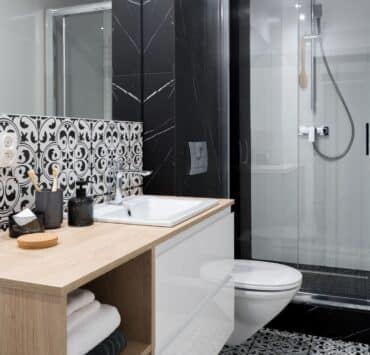A 6×7 bathroom may be compact, but it offers great potential for creating a functional and stylish space. In this detailed blog, we’ll explore practical tips and creative ideas to help you make the most of your 6×7 bathroom layout.
A 6×7 bathroom typically includes a sink, a toilet, and either a shower or a bathtub. While the space is limited, strategic planning and thoughtful design choices can maximize its functionality.
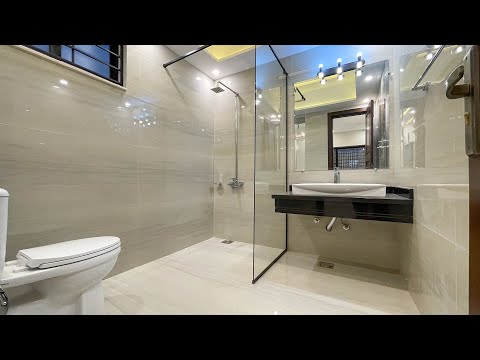
Crafting the Layout for a 6×7 Bathroom
Creating an efficient layout is crucial in a small bathroom. Let’s explore some effective strategies for a 6×7 bathroom layout:
Linear Layout
Consider a linear layout where the sink, toilet, and shower or bathtub are arranged in a line along one wall. This streamlined approach optimizes space utilization and creates a visually pleasing design.
Corner Layout
Another option is a corner layout. Position the sink and toilet in one corner and the shower or bathtub in the opposite corner. This arrangement maximizes floor space while creating a visually balanced and functional design.
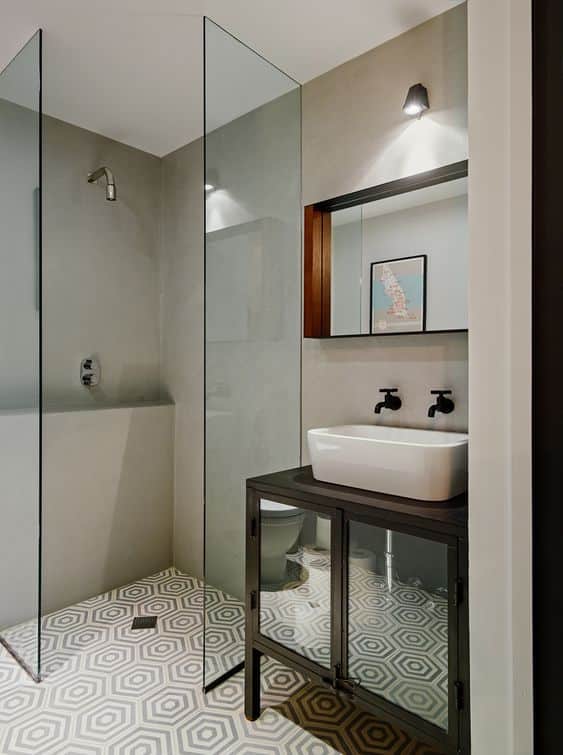
Choosing the Right Fixtures and Features
Selecting the appropriate fixtures and features is essential for a successful 6×7 bathroom layout. Consider the following factors:
Compact Fixtures
Choose fixtures with a smaller footprint to optimize space. Opt for a compact sink or a pedestal sink, and select a toilet with a round bowl to save precious inches.
Shower or Bathtub
Decide whether a shower or bathtub is more suitable for your needs and available space. A space-efficient corner shower or a small walk-in shower can be ideal choices. Alternatively, a compact bathtub can provide a luxurious bathing experience within the limited area.

Maximizing Storage Solutions
Efficient storage solutions are essential in a small bathroom. Consider the following options:
Wall-Mounted Cabinets or Shelves
Utilize vertical space by installing wall-mounted cabinets or shelves. These provide storage for toiletries, towels, and other bathroom essentials without occupying precious floor space.
Recessed Shelving or Niche
Incorporate recessed shelving or a niche in the shower area to save space and create a sleek and functional storage solution for shower products.
Enhancing the Visual Appeal
Add elements that enhance the visual appeal of your 6×7 bathroom:
Lighting
Proper lighting is key in a small space. Incorporate a combination of ambient lighting, task lighting around the sink and shower area, and accent lighting to create a warm and inviting atmosphere.
Mirrors
Install a large mirror or a mirrored cabinet to visually expand the space. Mirrors not only create an illusion of more significant square footage but also reflect light, making the room feel brighter and more open.
Color and Décor
Opt for light and neutral colors to create a sense of spaciousness. Consider using accents of color through accessories, such as towels, rugs, or artwork, to add personality and visual interest to the space.
Designing a smart and stylish 6×7 bathroom layout requires thoughtful planning and creative solutions. By optimizing the layout, selecting appropriate fixtures, incorporating storage solutions, and adding visually appealing elements, you can transform your compact bathroom into a functional and inviting space. Let this guide inspire you as you create the perfect 6×7 bathroom layout tailored to your needs and style.
Common Questions
1. How do I make a small 6×7 bathroom look bigger?
To make a small 6×7 bathroom feel more spacious, use light, neutral colors on the walls and floors. Installing a large mirror will create an illusion of space, and incorporating proper lighting, such as task and accent lighting, can brighten the room. Additionally, choosing compact fixtures and utilizing vertical storage can help free up floor space and create a more open layout.
2. Can I fit both a bathtub and a shower in a 6×7 bathroom?
It is possible to fit both a bathtub and a shower in a 6×7 bathroom, but it requires careful planning. A small corner bathtub or a compact walk-in shower can maximize space. Alternatively, consider a shower-tub combo to save on square footage while offering both bathing options.
3. What are the best storage solutions for a small 6×7 bathroom?
In a compact 6×7 bathroom, maximize storage by using wall-mounted cabinets or shelves. Recessed shelving or a shower niche can provide additional storage without taking up floor space. These options help keep the bathroom organized while maintaining a clean and spacious look.
4. What flooring options work best for a 6×7 bathroom?
For a small 6×7 bathroom, consider using light-colored, moisture-resistant tiles such as ceramic, porcelain, or vinyl. These materials are durable and water-resistant, making them ideal for bathrooms. Large tiles can help create the illusion of a bigger space, and patterns like diagonal layouts or herringbone can add visual interest while maximizing the sense of openness.
5. How can I improve ventilation in a 6×7 bathroom?
Proper ventilation is crucial for a small bathroom to prevent moisture buildup and mold growth. Installing an exhaust fan is an effective solution, and it should be appropriately sized for the space. If possible, adding a small window can also help improve airflow and natural light, enhancing the overall atmosphere of the bathroom.
6×7 Bathroom Layout Ideas





