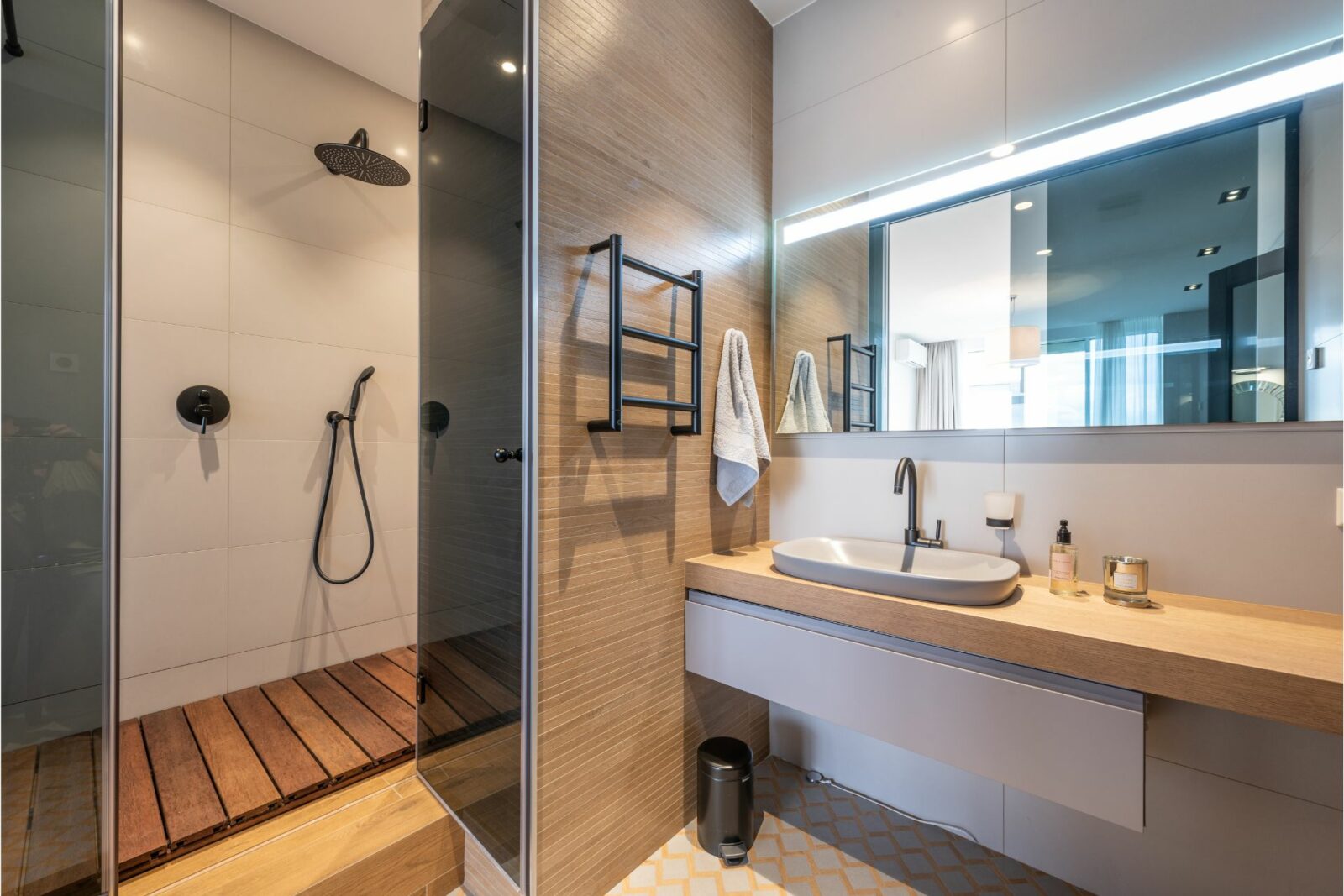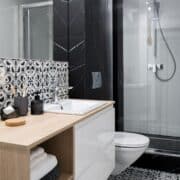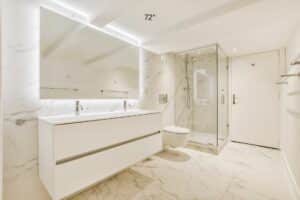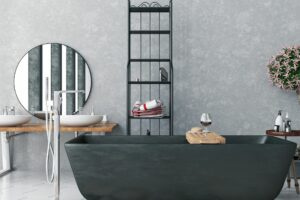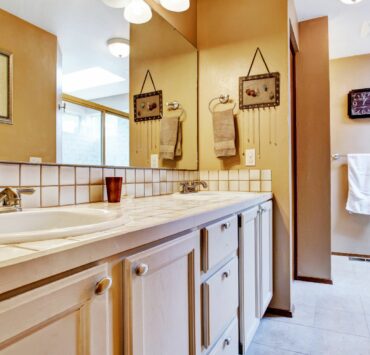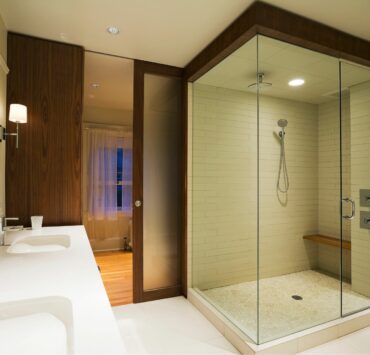A bathroom is a significant component of a comfortable home. In spaces where size is limited, such as a 5×8 bathroom, designing it efficiently without sacrificing style can be challenging. In this post, we’ll walk you through creating a beautiful, functional 5×8 bathroom layout with a walk-in shower.
What is a 5×8 Bathroom Layout?
A 5×8 bathroom layout typically includes a sink, a toilet, and either a bathtub or a walk-in shower. In this guide, we’ll focus on the latter. These dimensions are common in many homes, particularly older ones, offering ample opportunities for creativity in design.
Assessing Your Space
To begin, it’s essential to assess the specifics of your bathroom. Note the placement of doors, windows, and current plumbing fixtures. These fixed points will help guide your layout decisions.
Crafting Your 5×8 Bathroom Layout with a Walk-in Shower
Now, let’s dive into designing a layout that maximizes space and functionality in your 5×8 bathroom.
Positioning the Walk-in Shower
In a 5×8 bathroom, the walk-in shower is best placed at one end of the room, preferably the far end. This position allows for better utilization of space and creates a visually appealing sightline.
Sink and Toilet Placement
Place the toilet next to the shower and the sink opposite the toilet. This layout offers an ergonomic setup, providing ample space for movement and an uninterrupted path between the three fixtures.
Choosing the Right Fixtures
With the layout mapped out, it’s time to choose the right fixtures. The size and style of these elements play a crucial role in the overall functionality and aesthetic of your bathroom.
Sinks that Save Space
For a 5×8 bathroom, consider choosing a compact sink or a floating vanity. These choices allow for more floor space and give an illusion of a bigger room.
The Walk-in Shower
A glass door for your walk-in shower can help the bathroom appear larger by providing an unbroken visual line. Additionally, installing a niche in the shower wall can provide storage without taking up extra space.
Smart Storage Solutions
Even with a small bathroom, you can still incorporate smart storage solutions that don’t compromise the layout.
Vertical Storage
Use the wall space for storage. Install open shelves or a mirrored cabinet above the sink to store your toiletries.
Multi-functional Pieces
Consider items like a vanity with built-in storage or a toilet with a built-in cabinet overhead. These multi-functional pieces provide added storage without expanding the footprint of your fixtures.
Final Touches to Enhance Your 5×8 Bathroom
The finishing touches are what make your bathroom uniquely yours. From color schemes to lighting, these details can greatly influence your bathroom’s ambiance.
Lighting
A well-lit bathroom can dramatically enhance its aesthetic. Include a combination of task lighting, particularly around the mirror, and ambient lighting to create a warm, welcoming space.
Color Scheme
A light color palette can make your bathroom appear larger and more open. Consider shades of white, cream, or light gray, complemented by pops of color in your accessories for a vibrant look.
In conclusion, designing a 5×8 bathroom with a walk-in shower may seem challenging, but with careful planning and strategic choices, you can create a functional, stylish space. Your small bathroom doesn’t have to compromise on style or usability. With this guide, you’re well on your way to perfecting your 5×8 bathroom layout.
