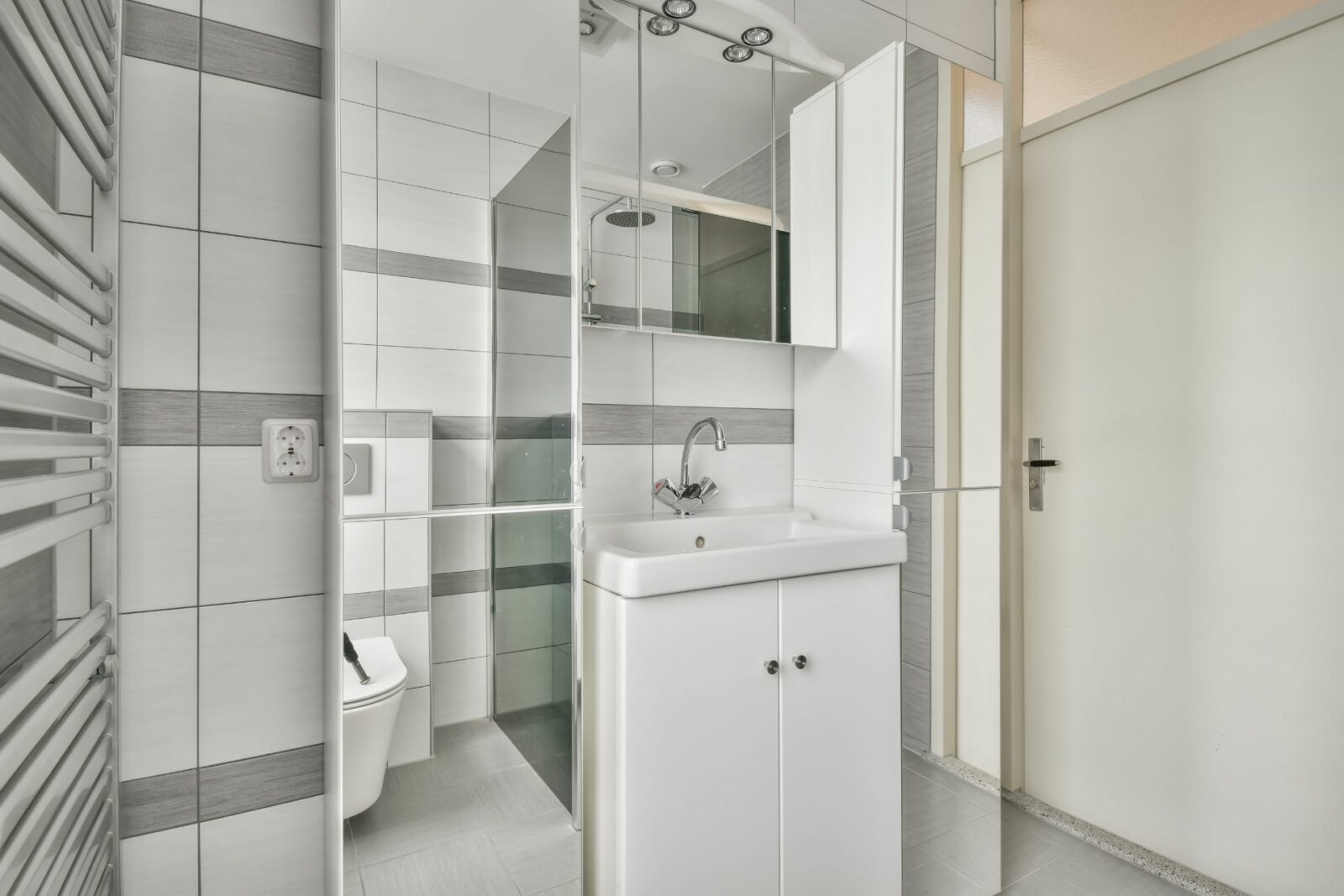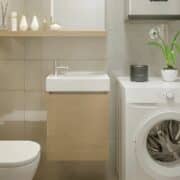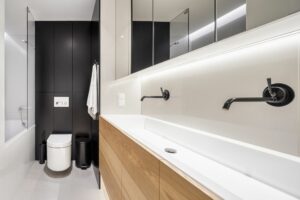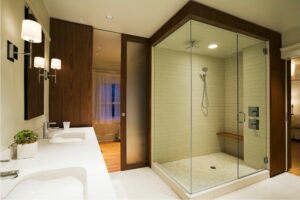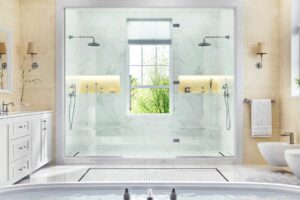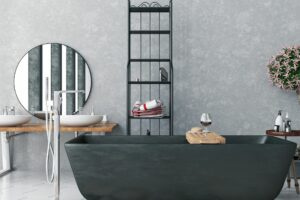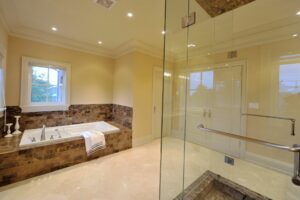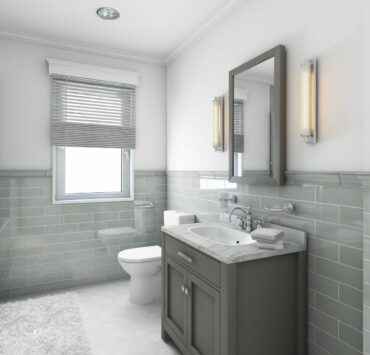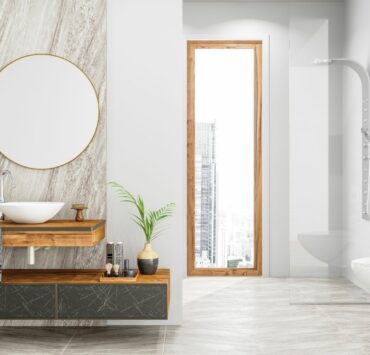The powder room might be the smallest room in your home, but it can leave a big impression on guests. When designing your powder room, one of the most crucial steps is getting the layout right. A well-planned layout will make the most of the available space while ensuring the room is functional and visually appealing. Here’s a detailed guide on planning your powder room layout.
The powder room, also known as a half bath, typically includes just a sink and a toilet. It’s usually located in a central area of the home for easy guest access. Because of its limited size, it’s essential to plan the layout carefully.
1. Space Considerations
The first step in planning your powder room layout is understanding the available space. The smallest powder rooms are around 11 square feet (roughly 3 feet by 3.5 feet), but they can be larger. Keep in mind that building codes usually require specific clearances around toilets and sinks, so be sure to check these before you start planning.
2. Positioning the Toilet
The toilet should be positioned with enough clearance on all sides to ensure comfortable use. The standard recommendation is at least 16 inches from the center of the toilet to any side wall or other fixture, and 21 inches of clear space in front of the toilet.
3. Placing the Sink
The sink is another central element of your powder room. Where space is tight, consider using a pedestal sink or a wall-mounted sink to save floor space. The sink should be placed with enough clearance to allow comfortable use, ideally with at least 20 inches of clear space in front of it.
4. Door Placement and Swings
The placement of the door is also essential in a powder room layout. Doors that swing into the room can make a small powder room feel even more cramped, so consider a pocket door or a door that swings out into the adjacent room. Ensure the open door doesn’t interfere with other doors or walkways.
5. Lighting and Ventilation
In the absence of windows, proper lighting and ventilation become crucial. Include both ambient lighting and task lighting around the mirror. For ventilation, an exhaust fan is a must to manage moisture and odors.
6. Storage Solutions
Even though the powder room is small, it still needs storage for items like hand towels, soap, and toilet paper. Clever storage solutions such as open shelving, baskets, or a vanity with storage can help keep the room uncluttered.
7. Mirror Placement
The mirror typically goes above the sink, but consider the user’s height to get the positioning right. A larger mirror can also help to make the room feel more spacious.
8. Accessibility
Consider the needs of all potential users. Grab bars can be helpful for older adults or people with mobility issues, while a lower sink and mirror can make the room more user-friendly for children.
Planning your powder room layout might seem like a daunting task given the room’s small size, but it’s an opportunity to get creative with space utilization. By considering the placement of each element carefully and incorporating smart storage and lighting solutions, you can create a powder room that’s not just functional, but also stylish and comfortable for all your guests.
