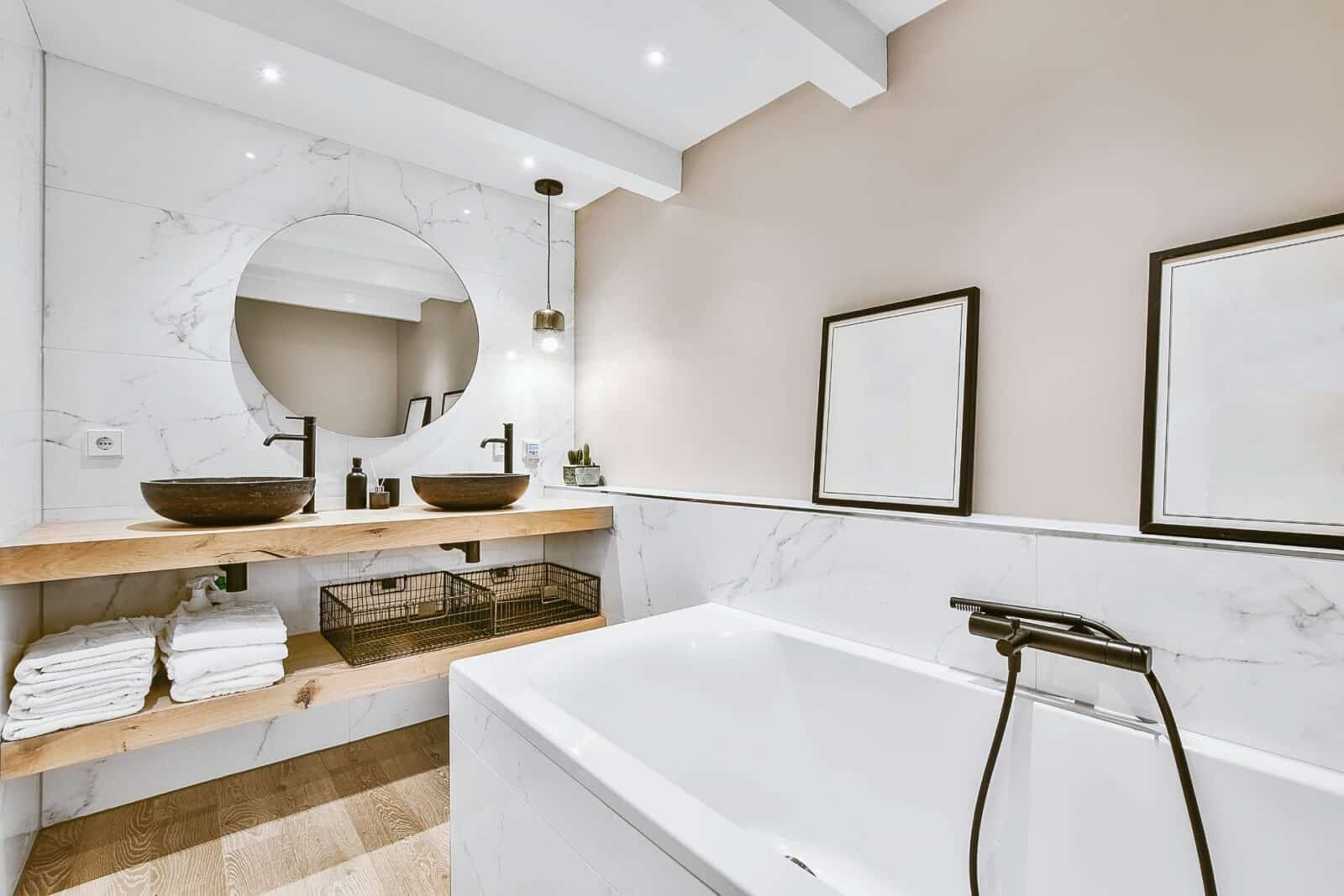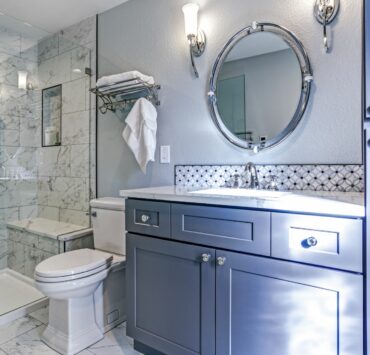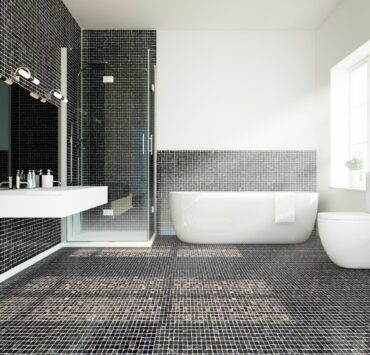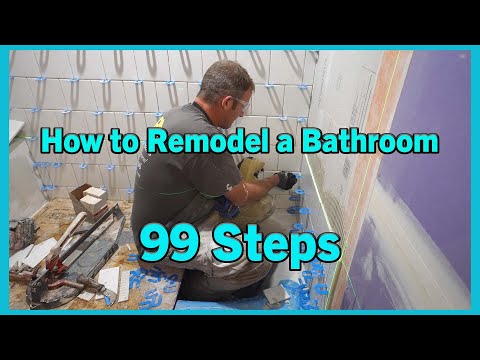
Ready for your bathroom remodel? Here’s an all-inclusive guide to get started on your bathroom remodeling project.
Deciding on the Scope of Your Bathroom Remodel
The initial inquiry revolves around the overall vision: What scale and complexity of bathroom remodeling are you aiming for? This aspect of planning is crucial and should be clearly defined before commencing any other preparations.
Bathroom renovations typically fall into four main categories: surface level remodel, a comprehensive gut-and-replace remodel, modifications to the layout, and a complete transformation of the bathroom space. The highest level of remodeling involves a complete overhaul where the new bathroom might not even occupy the same area as the previous one.
Basic Bathroom Remodel
At the simplest end of the spectrum lies the basic or surface-level renovation for bathrooms. If you’re satisfied with the overall layout and size of your bathroom, and the surfaces such as walls, ceiling, and floor are in good condition, then your bathroom might be well-suited for this type of renovation.
The concept behind a surface-level renovation is to refresh or repair existing elements rather than replacing them whenever possible. As a result, this approach generates less waste and is more environmentally friendly compared to other levels of bathroom renovation. Additionally, since materials used for covering and repairing are often cheaper than those needed for complete replacement, a surface-level renovation tends to be more cost-effective.
Gut Renovation of Bathroom
In this type of remodel, the layout and placement of fixtures in your bathroom remain unchanged, but the space is stripped down to its bare walls and floor. Following this, you’ll install completely new plumbing fixtures, a vanity, flooring, and lighting fixtures.
Once the walls are opened up, it’s typical to replace old wiring and plumbing with new installations.
During this process, certain bathroom fixtures that are removed might be challenging to replace. Items like towel bars, toilets, and bathroom vanities can often be cleaned or refurbished. However, the flooring, bathtub, and shower usually sustain too much damage during removal to be reused.
A gut and replace renovation can be executed partially or fully. It might involve stripping one or two main walls—those that house the majority of the plumbing and electrical work—down to their studs, while possibly leaving other walls and the ceiling as is, aside from a new coat of paint to finish the job.
Changing Bathroom Layout
A bathroom remodel involving a layout change maintains the existing walls and perimeter of the bathroom but involves rearranging elements within the space.
This level of renovation can be considerably more complex than a simple makeover or fixture replacement because it may entail relocating fixtures such as the tub/shower, toilet, or sink. Moving these fixtures can be challenging, disruptive, messy, and expensive, but it’s often essential for achieving the desired outcome.
Changing bathroom layout may also involve adjustments to wiring, plumbing, and complete replacement of fixtures.
Complete Bathroom Remodel
Going beyond mere gutting or rearranging fixtures, completely changing the bathroom involves significant structural modifications that reshape the room’s footprint. This may entail relocating or eliminating walls, extending an exterior wall outward, or modifying the ceiling or roof structure.
Typically, the aim is to increase the bathroom’s size or convert a standard bathroom into a luxurious primary bathroom. Occasionally, a small bathroom may even be expanded into an adjacent bedroom to create a spacious bathroom area.
How Long Does It Take to Remodel a Bathroom?
On average, a bathroom remodel should take you about 4-6 weeks, depending on the size of the project.
If we deduct the weekends and the project continues at a uniform pace without breaks, it should ideally take a month.
However, in case of unexpected circumstances like a major structural issue, the duration could be double the estimated timeline, i.e. 12 weeks. Again, assuming that you want to do a major overhaul of a master bathroom, the process could take 6-8 weeks or more to be completed.
How Long Does It Take to Remodel a Small Bathroom?
It takes 20 – 25 days to remodel a small bathroom, approximately.
Considering weekends are usually non-working days, these 25 days are spread over 4 1/2 to 5 weeks.
The duration primarily depends on the kind of changes you want to incorporate into the space. If it’s a minor change like replacing the old tile under the bathtub with a new backer board, you can get it done in less than a week. However, if there are too many things to take care— plumbing, electric work, or a complete overhaul—the project could last about 3-4 weeks.
How Long Does A Guest Bathroom Remodel Take?
A guest bathroom remodel takes 2 to 3 months on an average.
Bathrooms, in all their diverse forms, can exude a sense of luxury through thoughtful renovations, even in the tiniest powder rooms. A dash of modern bathroom ideas can transform the space. While surprises may lurk beneath old tiles during the renovation process, a bit of foresight can empower you to confidently embark on a DIY bathroom repair journey.
How Much Does a Bathroom Remodel Cost?
The cost of a typical bathroom remodel varies widely, ranging from around $6,627 for moderate upgrades to as much as $30,000 for a complete overhaul with high-end materials, gutting the tiles, fixtures, and floors, and starting from scratch. Alternatively, you can begin with smaller changes, such as investing under $500 for a new toilet, shower stall, or faucet.
Despite a small size, bathrooms can incur high costs due to the extensive subcontracting required, such as plumbing and electrical work, as well as the pricey elements involved, including fixtures and cabinetry.
DIY or Hire a Contractor?
Consider whether you’re up for the task yourself or if hiring a professional is the way to go. If you’re motivated and tackling minor surface changes, handling the bathroom remodel yourself should be feasible.
However, not all tasks are created equal. While installing a new toilet might be straightforward, constructing a tiled shower is best left to experienced professionals. Evaluate which projects you feel confident tackling and which ones are better suited for skilled contractors. Keep in mind that investing in professional craftsmanship ensures a better outcome for your future bathroom.
If you opt to hire a contractor, ensure they are properly licensed. Additionally, familiarize yourself with permit requirements for electrical, plumbing, and general construction work. Obtaining permits early on is advisable to prevent any potential delays in the remodeling process.
How to Remodel a Bathroom?
After choosing a basic approach, think about the timeline for your bathroom renovation project and determine if it’s an endeavor you’re ready to undertake.
Finalise on Bathroom Layout
Your bathroom’s floor plan is mainly influenced by its existing layout, as relocating utilities can be challenging. Water supply and drainage are typically centralized along one wall.
Although it’s possible to move the toilet, the cost is usually more than most homeowners are willing to spend. Nevertheless, if the current floor plan is ineffective and the budget permits, rearranging elements is an option.
Below listed are some of the common bathroom layouts.
6×7 Bathroom Layout
A 6×7 bathroom may be compact, but it offers great potential for creating a functional and stylish space.
A 6×7 bathroom typically includes a sink, a toilet, and either a shower or a bathtub. While the space is limited, strategic planning and thoughtful design choices can maximize its functionality.
6×10 Bathroom Layout
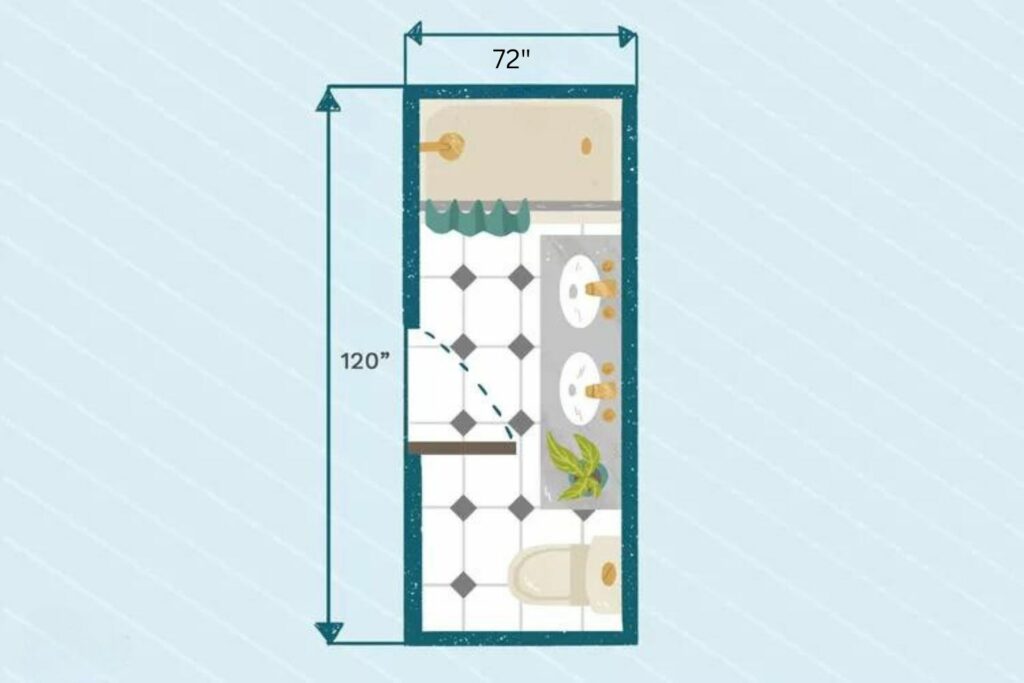 A 6×10 bathroom typically includes a sink, a toilet, and either a shower or a bathtub. With limited space, careful planning is essential to optimize functionality and aesthetics.
A 6×10 bathroom typically includes a sink, a toilet, and either a shower or a bathtub. With limited space, careful planning is essential to optimize functionality and aesthetics.
5×8 Bathroom Layout
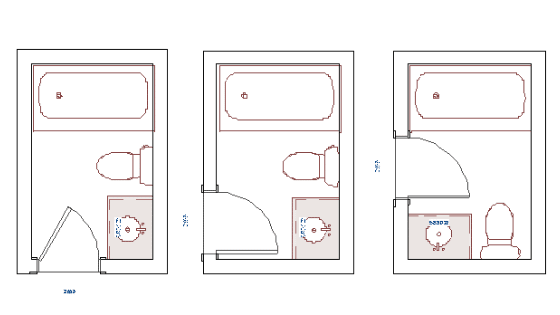 The 5×8 bathroom is the most common size in a regular household. A bathroom requires a minimum of 40 square feet to adjust all basic amenities one needs to have in their bathroom. A 5×8 bathroom layout has enough room for a sink, a toilet, a shower, a bathtub, or a shower-tub combo.
The 5×8 bathroom is the most common size in a regular household. A bathroom requires a minimum of 40 square feet to adjust all basic amenities one needs to have in their bathroom. A 5×8 bathroom layout has enough room for a sink, a toilet, a shower, a bathtub, or a shower-tub combo.
5×7 Bathroom Layout
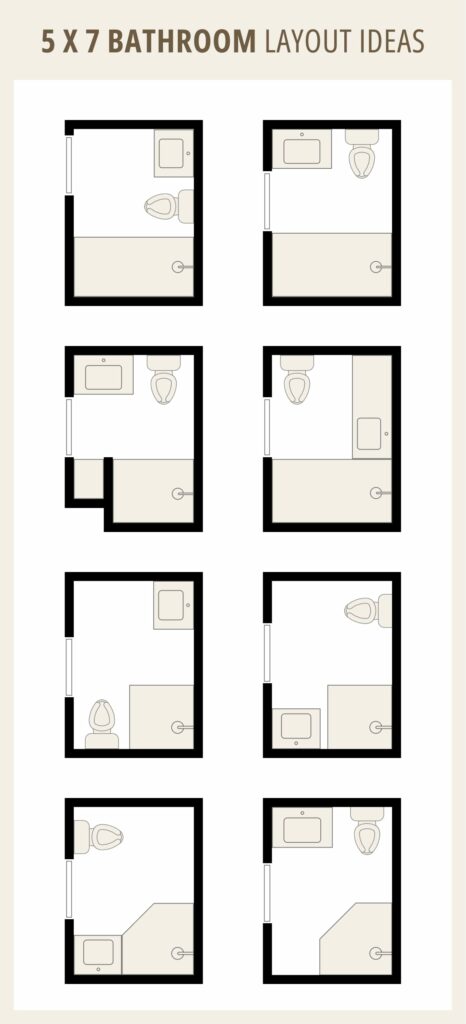
When it comes to bathroom design, the layout is crucial. A well-planned layout can make a small space feel larger and function better. A 5×7 bathroom layout can be small, which can bring forward challenges while designing the same.
Jack and Jill Bathroom Layout
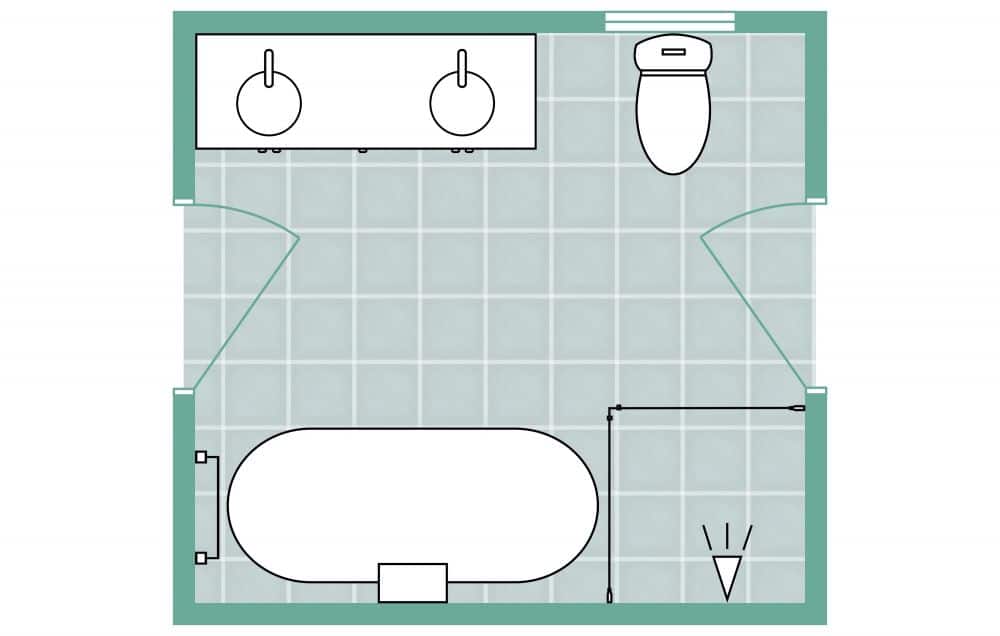
A Jack and Jill bathroom layout, a term tinged with vintage charm, refers to a shared bathroom with dual doors opening into separate rooms. Traditionally utilized by siblings, these bathrooms serve as clever space-saving solutions that can be repurposed for various scenarios.
6×8 Bathroom Layout
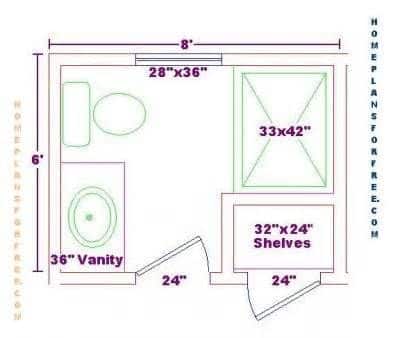
A 6×8 bathroom layout offers ample space for essential fixtures. At 48 square feet, you can easily accommodate a shower, toilet, and vanity. However, the real magic is in knowing how to arrange them optimally.
The golden triangle is a concept that ensures an efficient workflow. In a bathroom, this triangle connects the sink, toilet, and shower/bathtub. In a 6×8 bathroom layout, this could mean:
-
- Placing the sink directly across from the door.
- Positioning the toilet next to the sink.
- Locating the shower/bathtub on the far wall.
However, flexibility is key. Your golden triangle might be different, and that’s okay!
5×12 Bathroom Layout
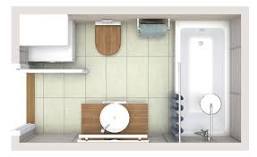 What’s more luxurious than having a separate bath and shower area in your bathroom? With a 5 x 12 layout, this can be a reality.Built-in shelves, under-sink cabinets, and recessed medicine cabinets are excellent options for a 5 x 12 bathroom
What’s more luxurious than having a separate bath and shower area in your bathroom? With a 5 x 12 layout, this can be a reality.Built-in shelves, under-sink cabinets, and recessed medicine cabinets are excellent options for a 5 x 12 bathroom
8×8 Bathroom Layout
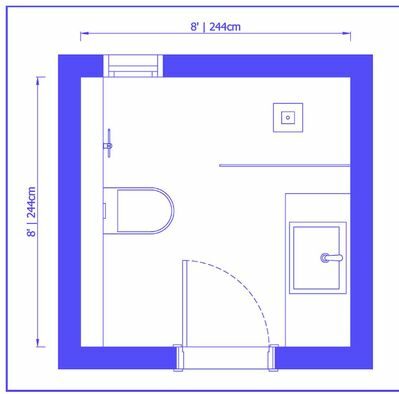
An 8×8 bathroom layout offers a compact yet versatile space to design a functional and stylish bathroom. This square footprint allows for the incorporation of essential fixtures such as a bathtub or shower, toilet, and sink while providing enough room for comfortable movement and storage solutions. In such a layout, strategic placement is key to maximizing space—placing the sink and toilet on one wall can allow for a full-size tub or shower on the opposite side.
Additionally, this layout can support a separation of wet and dry areas, enhancing usability and safety. Creative storage options, like built-in shelving or a vanity with ample cabinet space, can keep essentials organized without cluttering the room. With careful planning, an 8×8 bathroom can become a highly efficient and enjoyable space.
4×8 Bathroom Layout
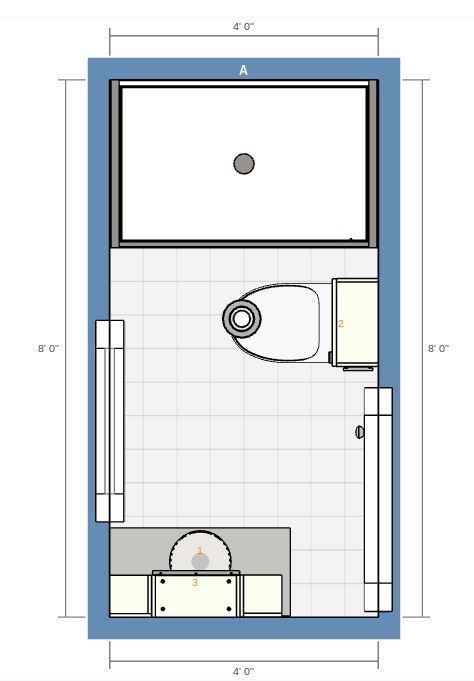
A 4×8 bathroom layout presents a narrow, elongated space that demands thoughtful design to ensure it remains functional and aesthetically pleasing. This compact size is typically suited for a half bath or a narrow full bathroom, focusing on the essentials such as a sink, toilet, and possibly a small shower.
8×12 Bathroom Layout
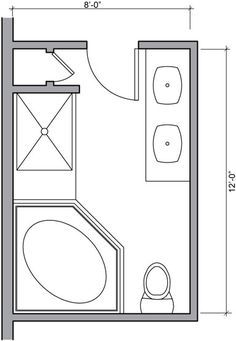
An 8×12 bathroom layout offers a generous space that opens up a myriad of design possibilities, allowing for both comfort and luxury in one’s bathing experience. This rectangular space is ideal for separating the wet and dry zones, accommodating a larger vanity with double sinks, a spacious shower, and even a freestanding bathtub if desired. Strategic design can include a private alcove for the toilet, enhancing privacy.
7×8 Bathroom Layout
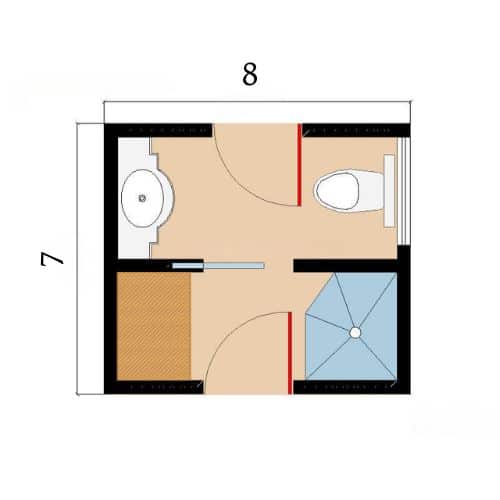
A 7×8 bathroom layout provides a compact yet functional space, ideal for achieving a full bathroom design that includes all the essentials without feeling cramped. This layout can cleverly accommodate a shower-bath combo, toilet, and sink while still offering enough room for storage solutions like a vanity or wall-mounted cabinets. Careful selection of fixtures and a thoughtful arrangement can make the bathroom appear larger and more open.
For instance, a corner shower can maximize space, and a pedestal sink can enhance the feeling of openness. Despite its modest size, a 7×8 bathroom can be efficiently organized and stylishly designed to meet all practical needs in a home.
3/4 Bathroom Layout
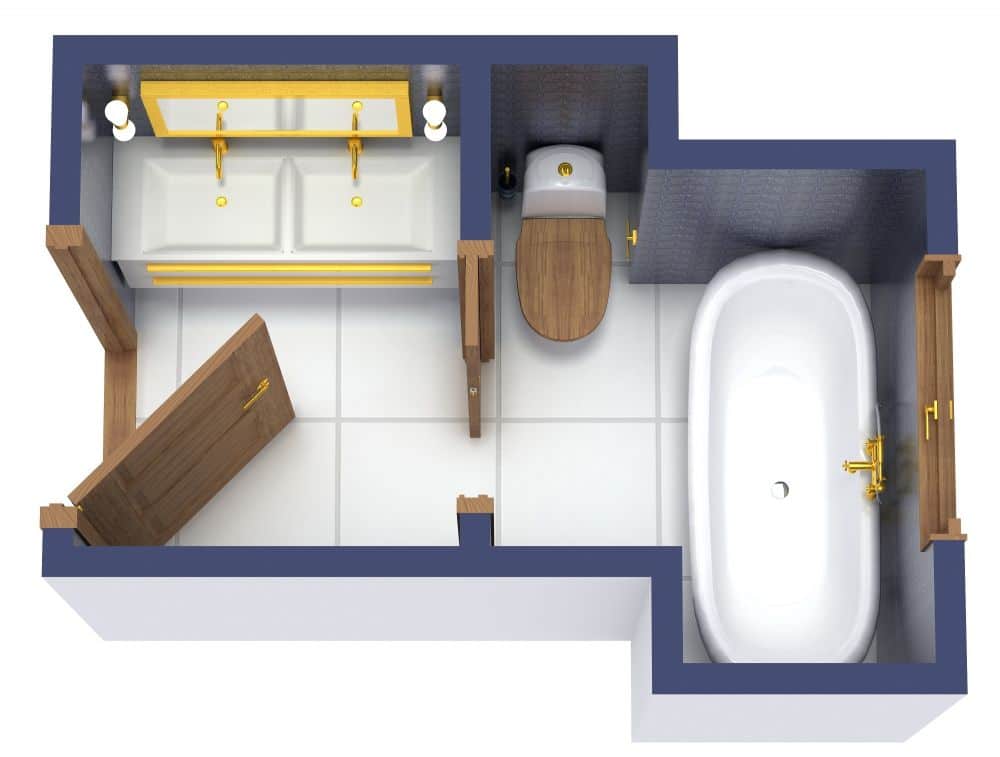
A 3/4 bathroom, also known as a guest bathroom or a powder room, is a compact layout that typically includes a sink, toilet, and a shower. Unlike a full bathroom that has a bathtub, a 3/4 bathroom omits the tub to save space and streamline the design. Despite its smaller footprint, a 3/4 bathroom doesn’t compromise on functionality or style.
Obtaining Building Permits
Consult your local permitting office to understand the requirements for codes and permits related to your bathroom renovation. Minor updates, such as swapping out a sink or laying new flooring, typically do not require permits. However, work involving electrical or plumbing changes usually does.
Bathroom Demolition
For bathroom renovations with a mid-range budget or higher, it often becomes necessary to dismantle existing elements like the shower or bathtub, toilet, vanity sink cabinet, flooring, and drywall, either partially or completely.
Updating Plumbing and Electrical Systems
Given that many bathroom renovations involve addressing issues with plumbing and electrical systems, it’s common for a plumber or electrician to be needed at this stage to install or update the plumbing and wiring according to the project’s specifications.
Installing the Shower or Bathtub
Installing the shower, bathtub, or a combination of both is one of the most significant tasks in the bathroom renovation process, typically carried out by subcontractors under the general contractor, not by plumbers directly. Installation times vary: prefabricated units can be set up in just a few days, but tiling can extend the process to a week to allow for proper curing.
Painting the Bathroom
Before most fixtures are in place and with walls bare, it’s the optimal time to paint the bathroom. To safeguard against moisture, walls are often coated with satin or semi-gloss paint.
Laying the Bathroom Flooring
Choosing the right bathroom flooring involves balancing aesthetics with moisture resistance. Popular options include ceramic and porcelain tile, natural stone, luxury vinyl, sheet vinyl, and vinyl tiles for their ability to withstand water.
Installing the Toilet
The toilet installation, conducted after flooring is in place, is a quick process, typically completed in about an hour when all connections are ready.
Adding the Bathroom Fan
To comply with building codes requiring adequate ventilation due to moisture, bathrooms must have an operable window or an exhaust fan. Many opt for a bathroom fan for effective moisture control, even with a window present.
Setting Up the Counter, Cabinet, and Sink
The installation of the bathroom counter, base cabinets, and sink forms the hub of bathroom activities. It’s worthwhile to invest time and perhaps more resources into this area, considering options like quartz, engineered stone, natural stone, or solid surface countertops. Storage is often provided by vanity cabinets below the counter, but in smaller spaces, a pedestal sink might be a space-saving alternative.
Bathroom Lighting
There are various options in quintessential bathroom lighting fixtures for you to choose from. Bulbs, recessed lights, track lights, sconces, pendant lights, the list goes on! These lighting fixtures suit all bathroom types at a very nominal price. Here are some impressive bathroom lighting ideas that you can implement in your next bathroom remodeling project.
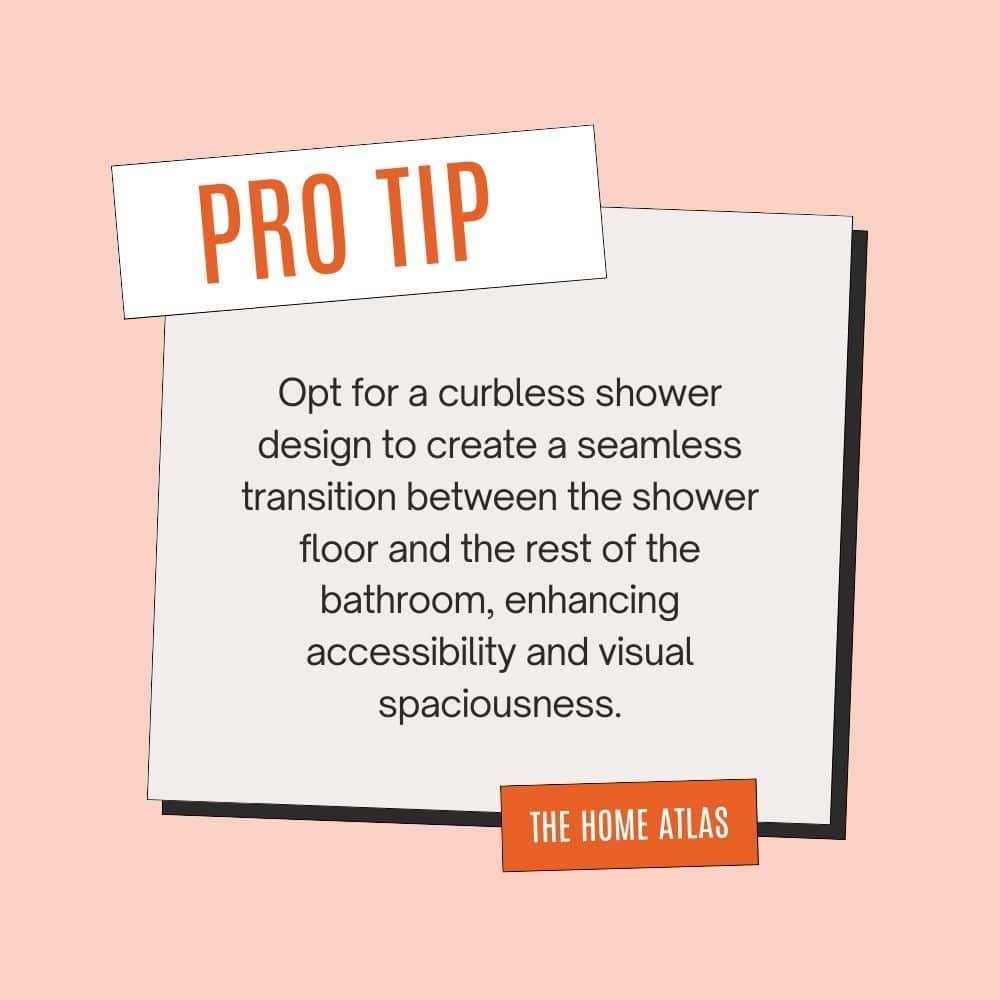 How Long Does It Take to Remodel a Bathroom?
How Long Does It Take to Remodel a Bathroom?
On average, a bathroom remodel should take you about 4-6 weeks, depending on the size of the project.
If we deduct the weekends and the project continues at a uniform pace without breaks, it should ideally take a month.
However, in case of unexpected circumstances like a major structural issue, the duration could be double the estimated timeline, i.e. 12 weeks. Again, assuming that you want to do a major overhaul of a master bathroom, the process could take 6-8 weeks or more to be completed.
A larger space will naturally take longer to get revamped.
How Long Does It Take to Remodel a Small Bathroom?
It takes 20 – 25 days to remodel a small bathroom, approximately.
Considering weekends are usually non-working days, these 25 days are spread over 4 1/2 to 5 weeks.
The duration primarily depends on the kind of changes you want to incorporate into the space. If it’s a minor change like replacing the old tile under the bathtub with a new backer board, you can get it done in less than a week. However, if there are too many things to take care— plumbing, electric work, or a complete overhaul—the project could last about 3-4 weeks.
To figure out how long it takes to remodel a small bathroom, you must know the various types of changes, the different phases of the project, and the factors affecting the duration. In this article, we are going to discuss all of these and more.
How Long Does A Guest Bathroom Remodel Take?
A guest bathroom remodel takes 2 to 3 months on an average.
Bathrooms, in all their diverse forms, can exude a sense of luxury through thoughtful renovations, even in the tiniest powder rooms. A dash of modern bathroom ideas can transform the space. While surprises may lurk beneath old tiles during the renovation process, a bit of foresight can empower you to confidently embark on a DIY bathroom repair journey.
Frequently Asked Questions (FAQs)
How much should you spend on a bathroom remodel?
The cost of a bathroom remodel can vary widely depending on factors like the size of the bathroom, the quality of materials used, and whether you hire professionals for the job. As a general guideline, it’s recommended to budget between 5% to 10% of your home’s value for a full bathroom remodel.
What is the most expensive part of a bathroom remodel?
The most expensive part of a bathroom remodel is usually the labor costs, particularly if extensive plumbing or electrical work is required. High-end fixtures, such as custom cabinetry or luxury countertops, can also significantly contribute to the overall expense.
How to remodel a bathroom on a budget?
To remodel a bathroom on a budget, consider focusing on cost-effective upgrades such as repainting the walls, updating hardware and fixtures, and refinishing surfaces instead of replacing them. You can also save money by doing some of the work yourself and shopping around for deals on materials.
Are bathroom remodels worth it?
Yes, bathroom remodels are often worth it as they can increase the value of your home and improve your quality of life. A well-designed and updated bathroom can also make your home more attractive to potential buyers if you decide to sell in the future.
When should you renovate a bathroom?
You should consider renovating a bathroom when it becomes outdated, dysfunctional, or in need of repair. Additionally, if you’re planning to sell your home, updating the bathroom can be a wise investment to increase its market value.
How to design a luxurious bathroom?
To design a luxurious bathroom, focus on incorporating high-quality materials, elegant fixtures, and thoughtful design elements. Consider features like a spacious walk-in shower, a freestanding bathtub, custom cabinetry, and luxurious finishes such as marble or quartz countertops.
In what order should you renovate a bathroom?
The typical order for renovating a bathroom is as follows: 1. Demolition and removal of old fixtures. 2. Plumbing and electrical work. 3. Installation of new fixtures such as the bathtub, shower, and toilet. 4. Flooring installation. 5. Painting or wall treatments. 6. Installation of cabinetry and countertops. 7. Final touches and accessories.
What do you install first in a bathroom remodel?
In a bathroom remodel, the first items to install are usually the fixtures that require plumbing connections, such as the bathtub, shower, and toilet. Once these are in place, other elements like flooring, cabinetry, and countertops can be installed around them.
Related posts:
 How to Get Rid of Ants in Bathroom? Effective Home Remedies
How to Get Rid of Ants in Bathroom? Effective Home Remedies
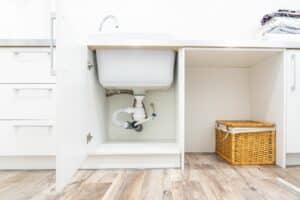 A Complete Guide on How to Remove Bathroom Sink Drain
A Complete Guide on How to Remove Bathroom Sink Drain
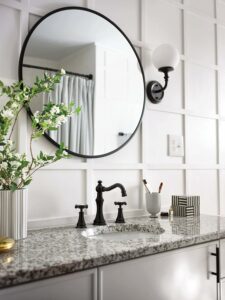 Moen Bathroom Faucets: Your Perfect Choice for Elegance and Functionality
Moen Bathroom Faucets: Your Perfect Choice for Elegance and Functionality
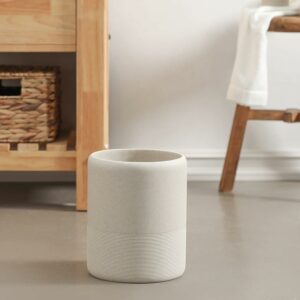 10 Cool Bathroom Trash Can Recos: Every Bathroom Needs One!
10 Cool Bathroom Trash Can Recos: Every Bathroom Needs One!
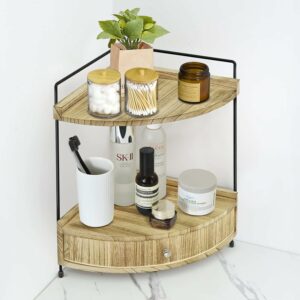 Bathroom Corner Shelf: The Ultimate Solution for Small Spaces
Bathroom Corner Shelf: The Ultimate Solution for Small Spaces
