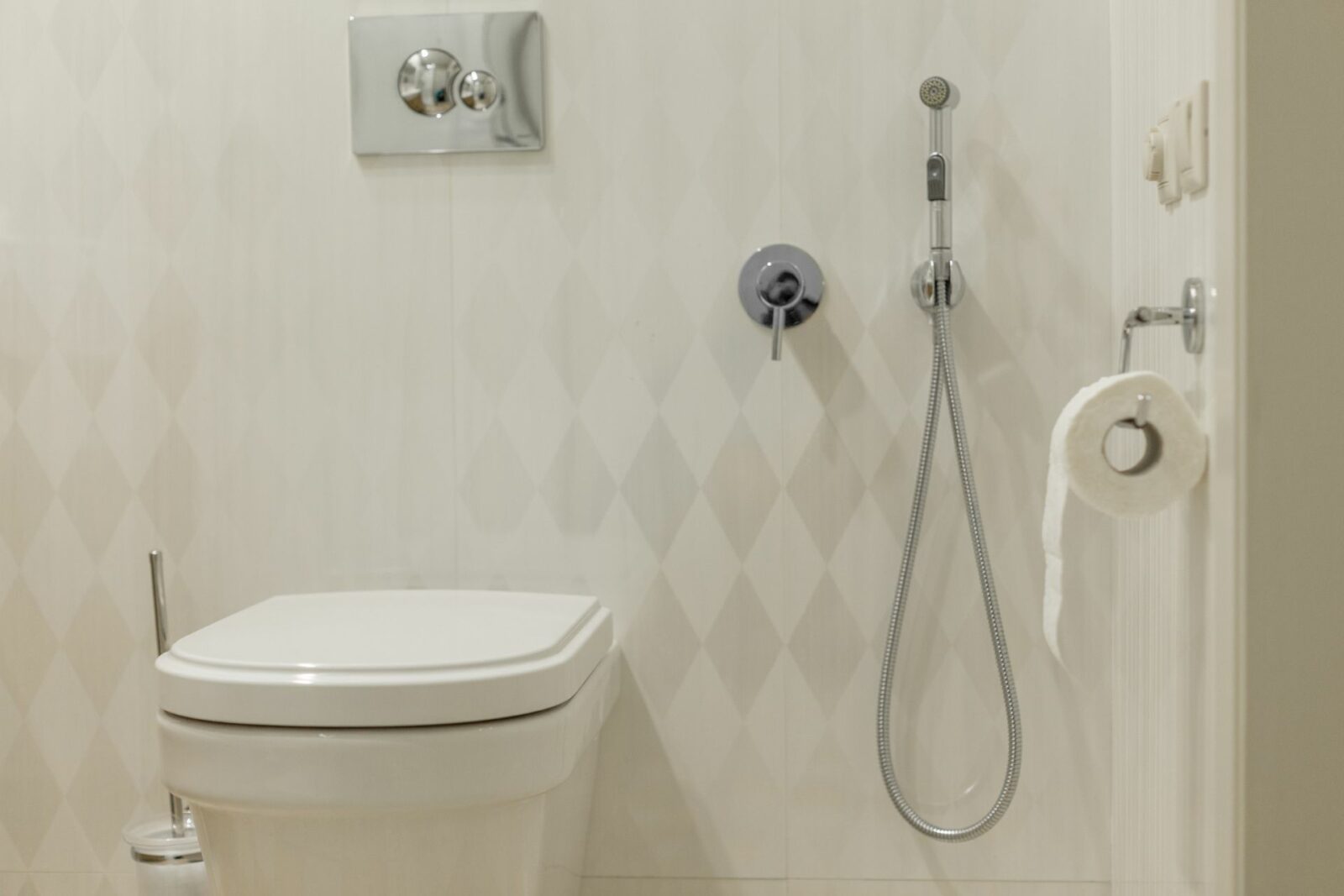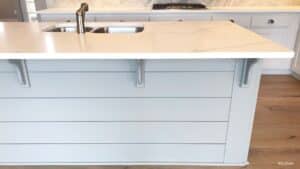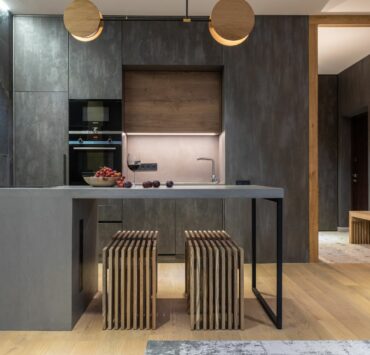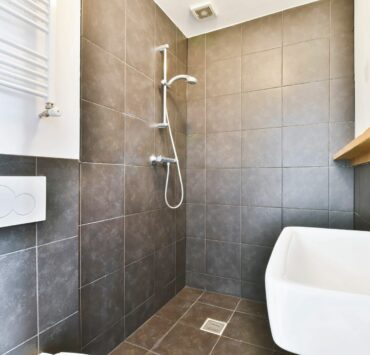Powder rooms are a convenient addition to any home, providing a small bathroom space for guests to use. However, if you have limited space to work with, you may be wondering what the smallest powder room size is. The minimum size requirement for a powder room is typically around 20 square feet.
What is the Smallest Powder Room Size?
The minimum size requirement for a powder room is typically around 20 square feet. This includes enough space for a toilet and a small vanity or pedestal sink. However, it’s important to note that building codes and regulations may vary depending on your location. In some areas, the minimum size requirement may be larger.
When designing a powder room, it’s important to keep in mind that the space needs to be functional and comfortable for guests to use. While it may be tempting to try to squeeze a powder room into the smallest possible space, this can lead to a cramped and uncomfortable experience for users. It’s important to strike a balance between the available space and the functionality of the powder room.
Other Factors to Consider
In addition to the smallest powder room size requirements, there are other factors to consider when designing a powder room. These include:
Plumbing and Electrical Requirements
When adding a powder room to your home, you’ll need to ensure that there is adequate plumbing and electrical infrastructure in place. This may require additional work to be done, such as installing new plumbing lines or electrical wiring.
Ventilation
Proper ventilation is essential in any bathroom space. It helps to prevent the buildup of moisture, which can lead to mold and mildew. If your powder room does not have a window, you’ll need to ensure that there is adequate ventilation installed.
Accessibility
When designing a powder room, it’s important to ensure that it is accessible to all users. This includes ensuring that there is enough space for a wheelchair or walker to maneuver, as well as installing grab bars or other safety features as needed.
In conclusion, the smallest powder room size requirement is typically around 20 square feet. However, it’s important to keep in mind that other factors, such as plumbing and electrical requirements, ventilation, and accessibility, also need to be considered when designing a functional and comfortable powder room. By working with a professional designer or contractor, you can ensure that your powder room meets all of these requirements and provides a convenient and comfortable space for your guests to use.








