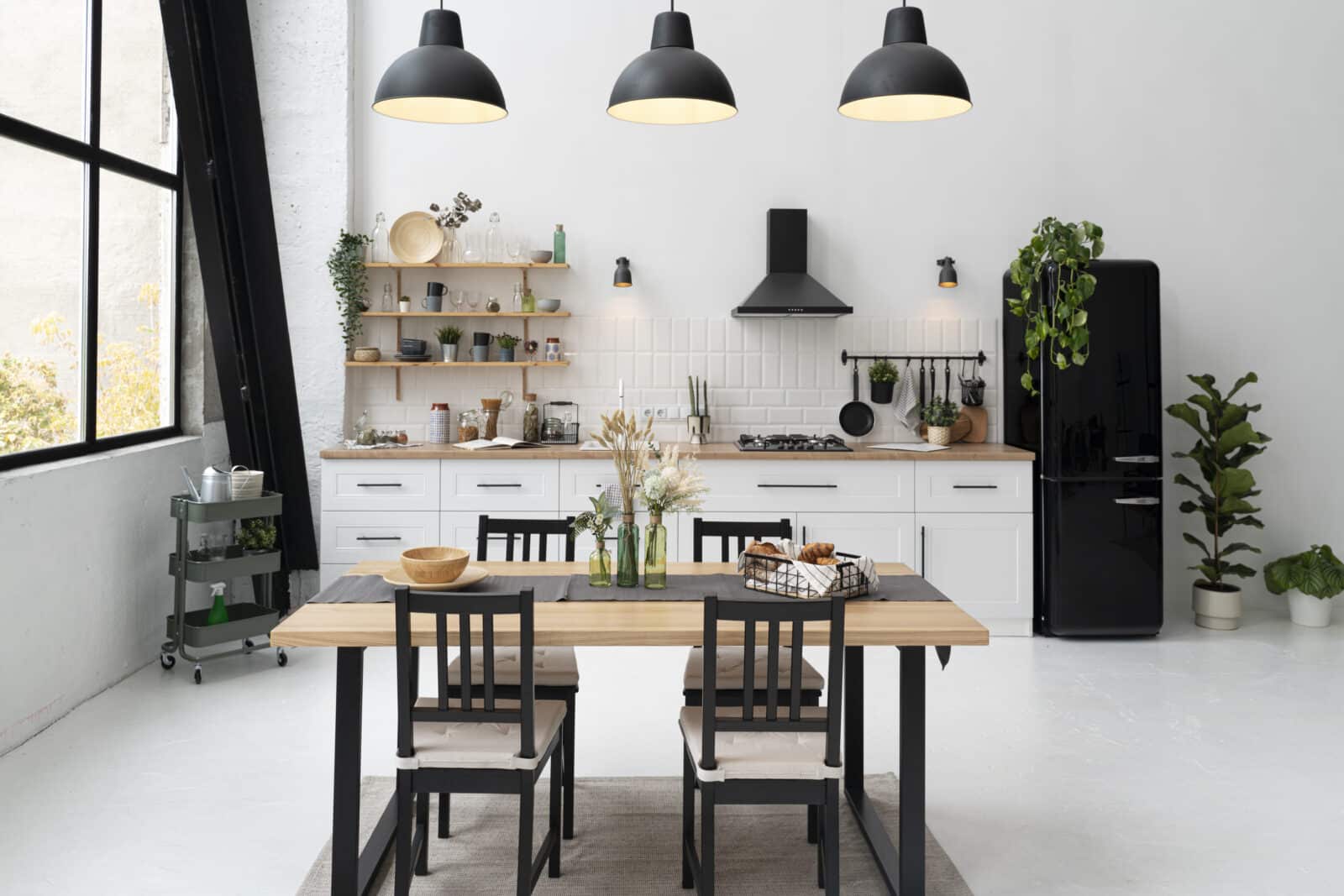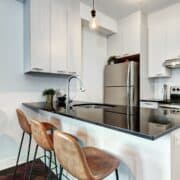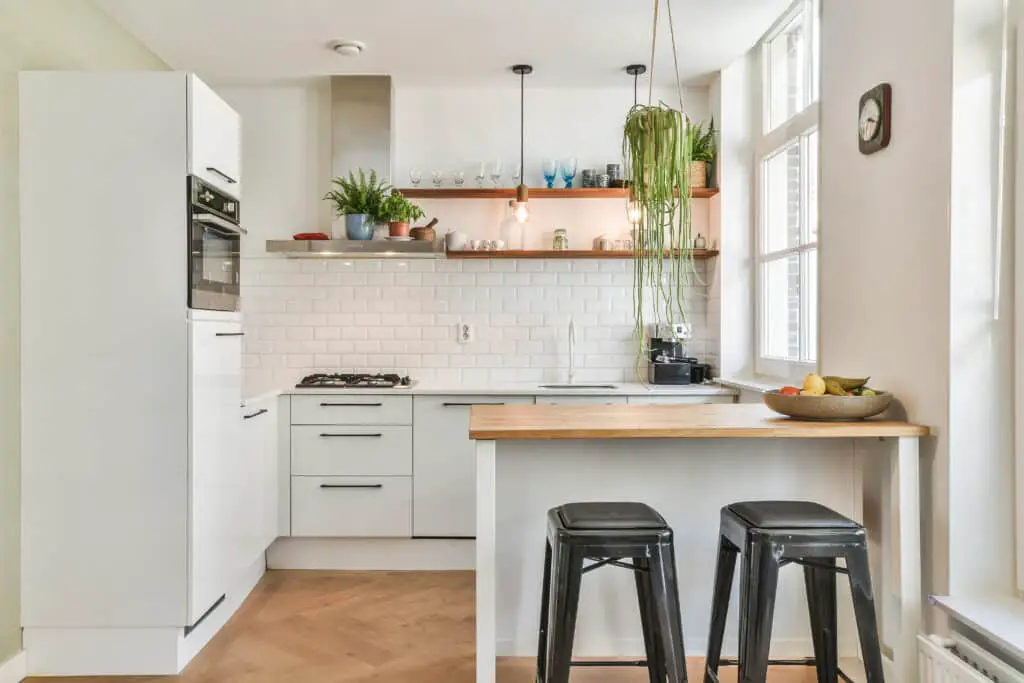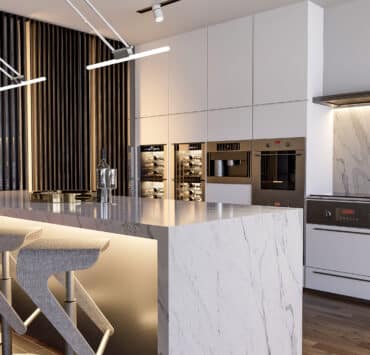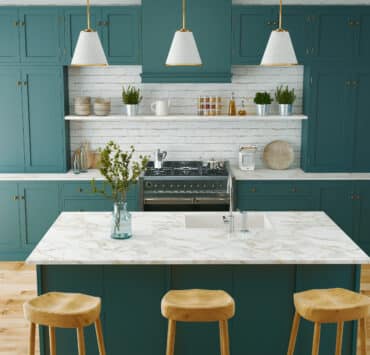Small kitchen layouts often present a unique challenge in home design. Balancing style with functionality becomes paramount, especially in tighter spaces. This guide will explore how to maximize both aspects, ensuring your small kitchen is not only aesthetically pleasing but also highly efficient.
Popular Small Kitchen Layouts
Single Wall Layout
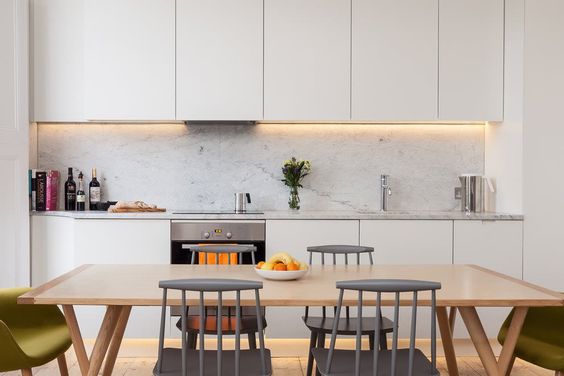
Ideal for very small spaces, this layout aligns all kitchen elements along one wall, often seen in studios and lofts.
Galley Layout
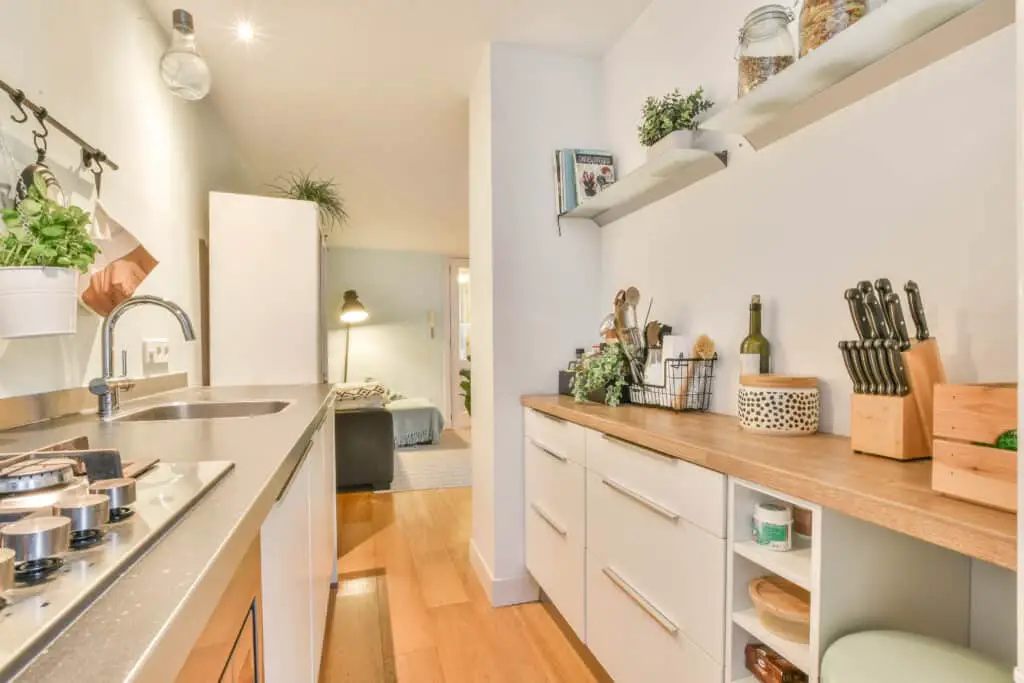
Features two parallel runs of cabinets, offering an efficient working arrangement. It’s a practical choice for narrow spaces.
L-Shaped Layout
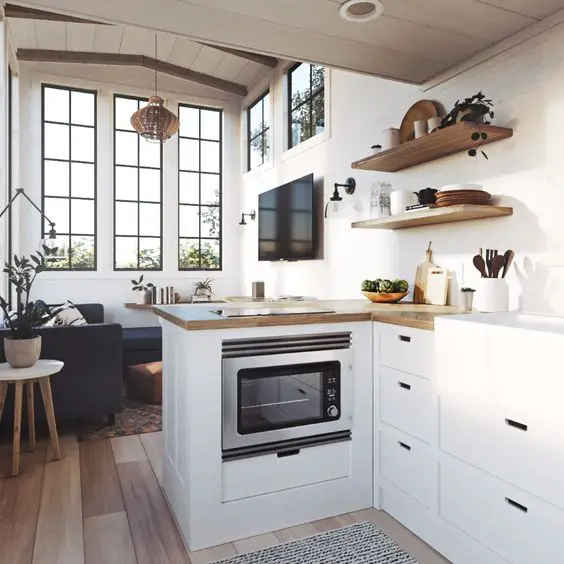
Utilizes two adjacent walls, providing more countertop space and the possibility of including a dining area if space permits.
U-Shaped Layout
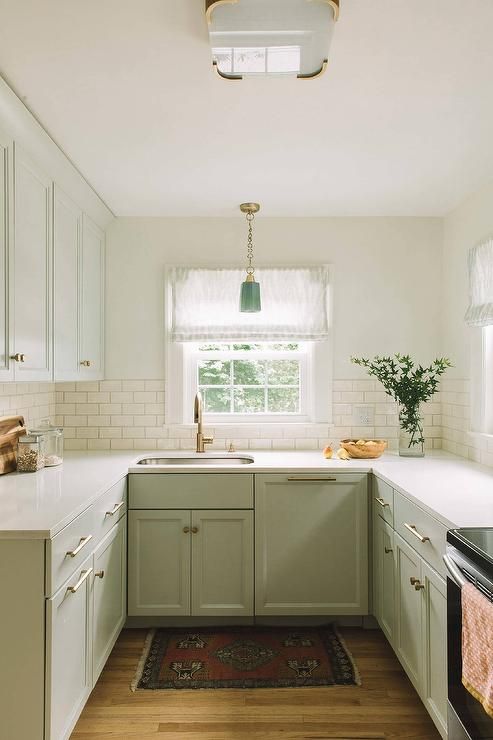
Encloses the cook on three sides with counters and cabinets, suitable for larger small kitchens. It offers ample storage and counter space.
Peninsula Layout
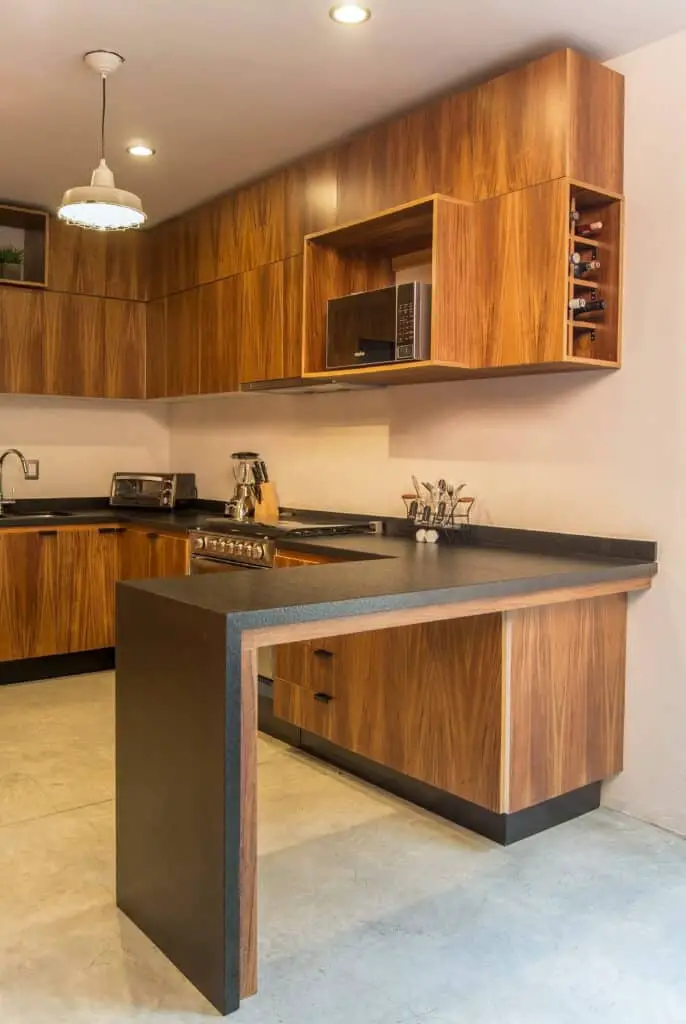
A variation of the island layout, where a countertop extends from a wall or cabinetry, offers extra workspace and seating options.
Island Layout
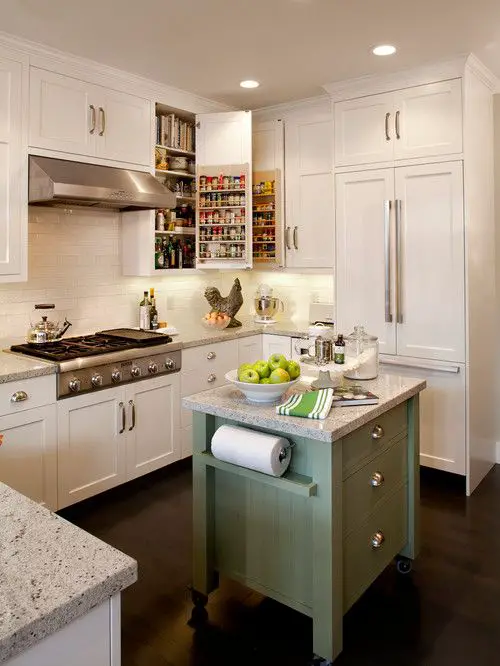
Though challenging in small kitchens, a well-planned kitchen island can add functionality and a social element to the space.
Essential Design Principles for Small Kitchens
The Working Triangle
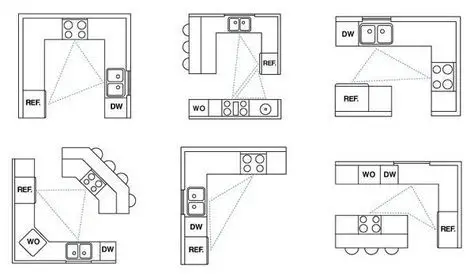
This principle involves a strategic placement of the sink, refrigerator, and stove/oven to create an efficient workflow. The goal is to minimize unnecessary movement and ensure that these key areas are within easy reach of each other.
Kitchen Zones
Designate specific areas for different tasks, such as cooking, food preparation, and storage. This zoning approach ensures everything needed for a task is readily accessible, optimizing the use of space.
Space Planning
Carefully consider the allocation of space. Overcrowding with too many cabinets or an oversized island can hamper movement and efficiency. Maintain adequate space between key areas and ensure walkways are comfortable for multiple users.
Maximizing Natural Light
Natural light is key to making small spaces feel larger. If possible, opt for larger windows or install a skylight. Reflective surfaces such as glossy cabinets, stainless steel appliances, and mirrored backsplashes can also help bounce light around the room, creating a brighter, more open feel.
Adding Pops of Color for Depth
While neutral tones tend to make spaces feel larger, don’t be afraid to add pops of color to create depth and personality. Bold backsplashes, colorful cabinetry, or bright kitchen accessories can energize your small kitchen and make it a visually stimulating space.
Selecting Space-Saving Appliances
In smaller kitchens, it’s essential to choose appliances designed for compact spaces. Slim dishwashers, smaller fridges, and combination oven-microwave units are all excellent choices that offer full functionality without taking up too much space.
Small Kitchen Design Ideas to Consider
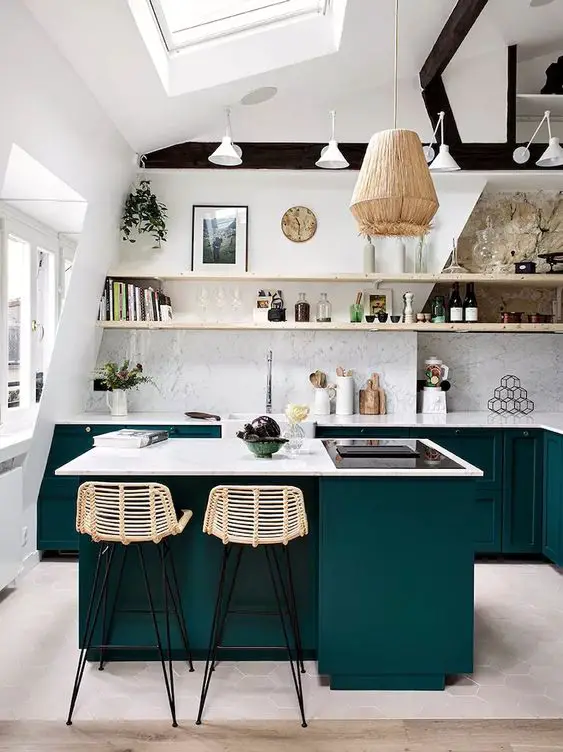
This small kitchen layout exudes modern charm and efficient use of space with its bold, emerald green cabinetry that creates a striking contrast against the white marble backsplash. The floating shelves add a sleek, open storage solution, while the skylight and pendant lighting ensure the area is well-lit, making the kitchen feel larger and more inviting. The use of bar stools at the central island maximizes seating without crowding the space, showcasing how small kitchen layouts can be both stylish and functional.
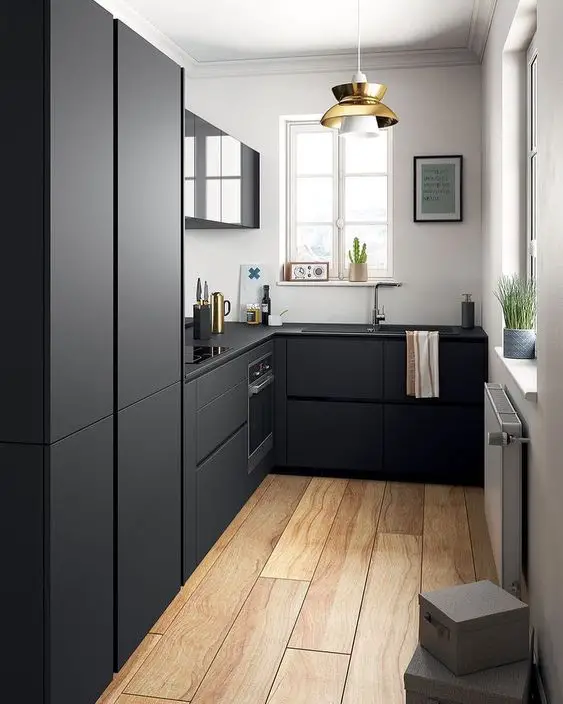
This sleek small kitchen layout makes a statement with its monochromatic color scheme and matte black cabinetry, providing a sophisticated and contemporary look. The light wooden floor adds warmth to the space, balancing the dark tones and enhancing the sense of space.
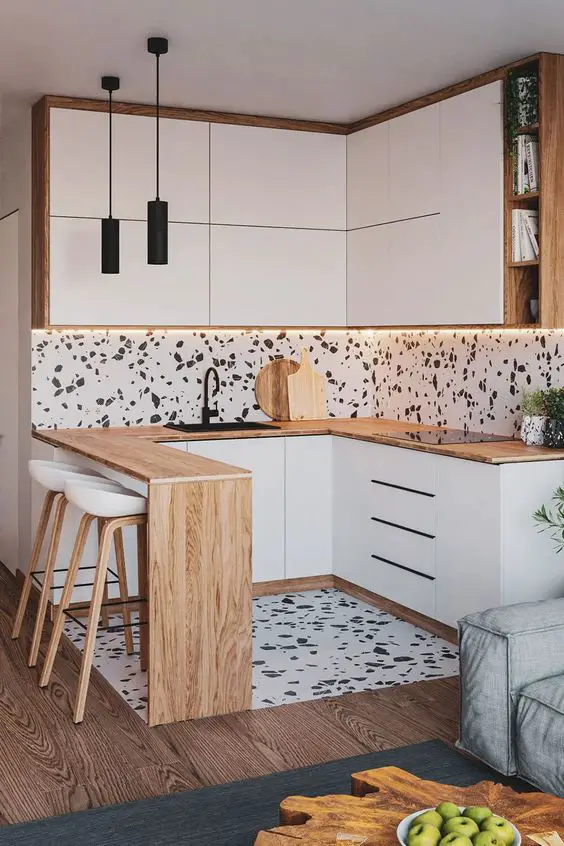
This image presents a small kitchen layout that beautifully merges functionality with playful design elements. The terrazzo-style backsplash and matching flooring inject personality and a modern flair into the space, while the wooden countertops and cabinetry introduce a natural, cozy feel.
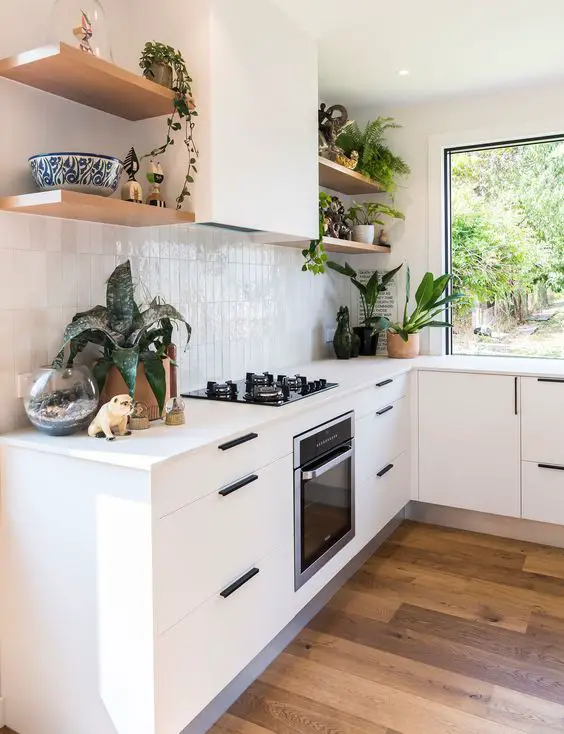
The bright and airy small kitchen layout showcased here is a perfect blend of minimalism and warmth. The white cabinetry and tiles reflect natural light from the window, making the space feel larger and more open. Natural wood open shelving adds a touch of organic texture and provides a practical display for plants and decorative items.
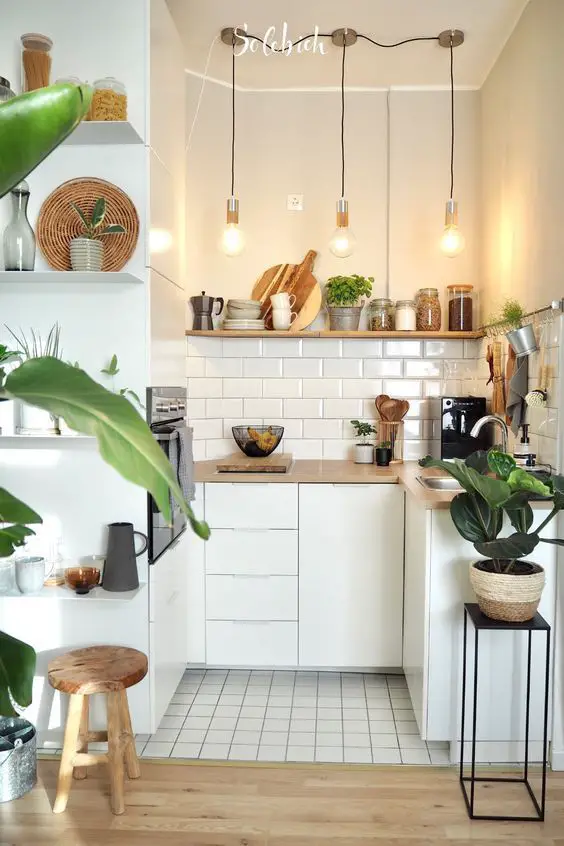
This small kitchen layout is a testament to Scandinavian-inspired design, where functionality meets coziness. The clean, white subway tiles and cabinetry are offset by warm wooden countertops and floating shelves, which provide ample storage without compromising on style.
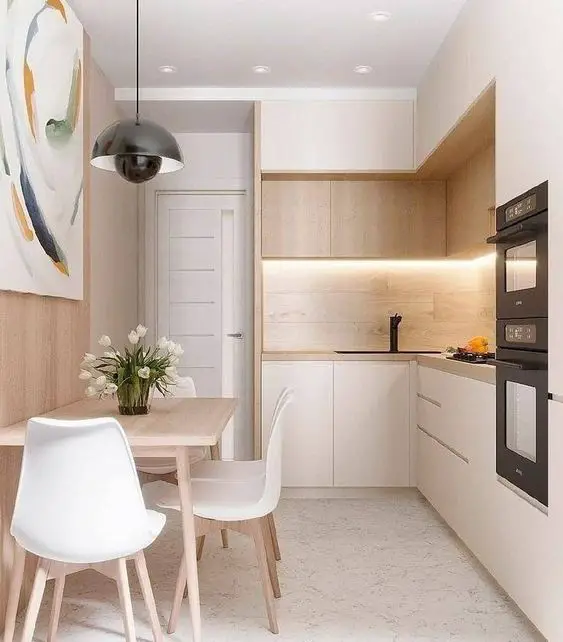
This layout is the epitome of modern minimalism, featuring clean lines and a neutral color palette that creates a serene and spacious feel. The light wood elements and white cabinets work in harmony with the soft lighting to give the kitchen an inviting glow. The simple yet stylish dining area seamlessly integrates with the kitchen, maximizing the use of space while maintaining an open, clutter-free environment, perfect for small kitchen layouts where every inch counts.
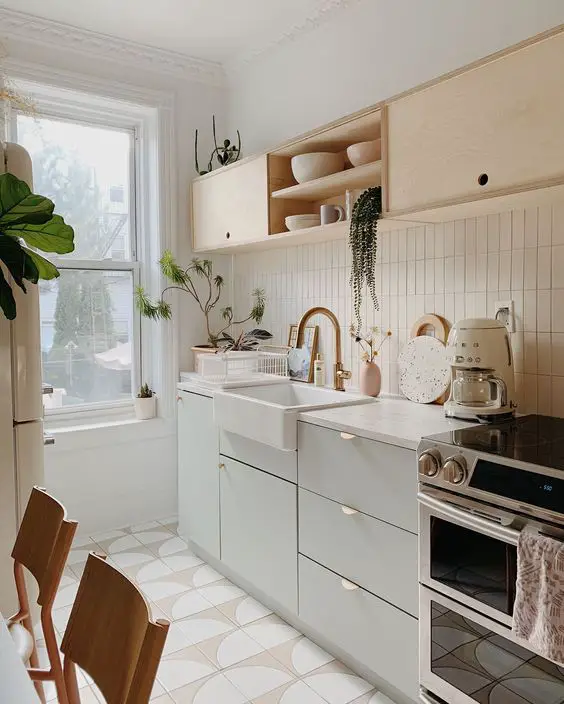
This kitchen is beautifully accented with pastel green cabinets and natural wood open shelving, which provide both charm and practical storage options. The classic white tile backsplash and light-filled window create a fresh and welcoming atmosphere. The geometric patterned floor adds an element of surprise and modernity, demonstrating how small kitchen layouts can be enhanced with creative design touches to make the space feel unique and lively.
Designing Your Small Kitchen: Steps to Follow
- Assess your needs and preferences.
- Measure your space accurately.
- Create a detailed floor plan.
- Choose the right layout type.
- Plan for storage and appliances.
- Design for both functionality and aesthetics.
- Consider lighting, ventilation, safety, and accessibility.
- Review and adjust as necessary.
FAQs on Small Kitchen Layouts
What is the Most Popular Kitchen Layout?
The island layout is highly sought after for its functionality and aesthetic appeal.
Best Layout for Small Kitchens?
Galley layouts are usually the most functional for small spaces.
Most Functional Kitchen Layout?
The best layout is one that suits your individual needs and space.
Get Creative with Small Kitchen Layouts
Designing a small kitchen requires a blend of creativity and strategic planning. By understanding key principles and layout options, you can create a space that is both functional and stylish. Remember, the best small kitchen layout is one that caters to your specific needs and enhances your home’s overall ambiance.
Related posts:
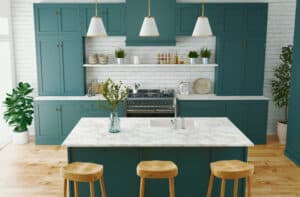 10×10 Kitchen Layout: Smart Design Ideas and Expert Tips for Modern Homes
10×10 Kitchen Layout: Smart Design Ideas and Expert Tips for Modern Homes
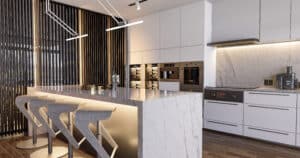 8 Worst Kitchen Layout Mistakes and How to Avoid Them
8 Worst Kitchen Layout Mistakes and How to Avoid Them
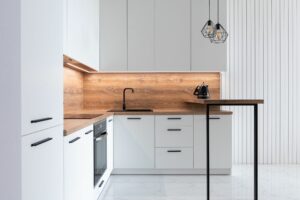 Ingenious Solutions: Very Small L-Shaped Kitchen Design Ideas
Ingenious Solutions: Very Small L-Shaped Kitchen Design Ideas
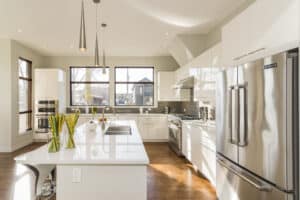 L Shaped Kitchen Layout: Your Guide to a Trendy and Functional Space with an Island
L Shaped Kitchen Layout: Your Guide to a Trendy and Functional Space with an Island
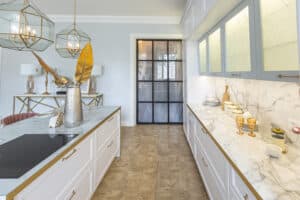 Galley Kitchen Layout: Your Guide to a Cozy, Efficient Kitchen
Galley Kitchen Layout: Your Guide to a Cozy, Efficient Kitchen
