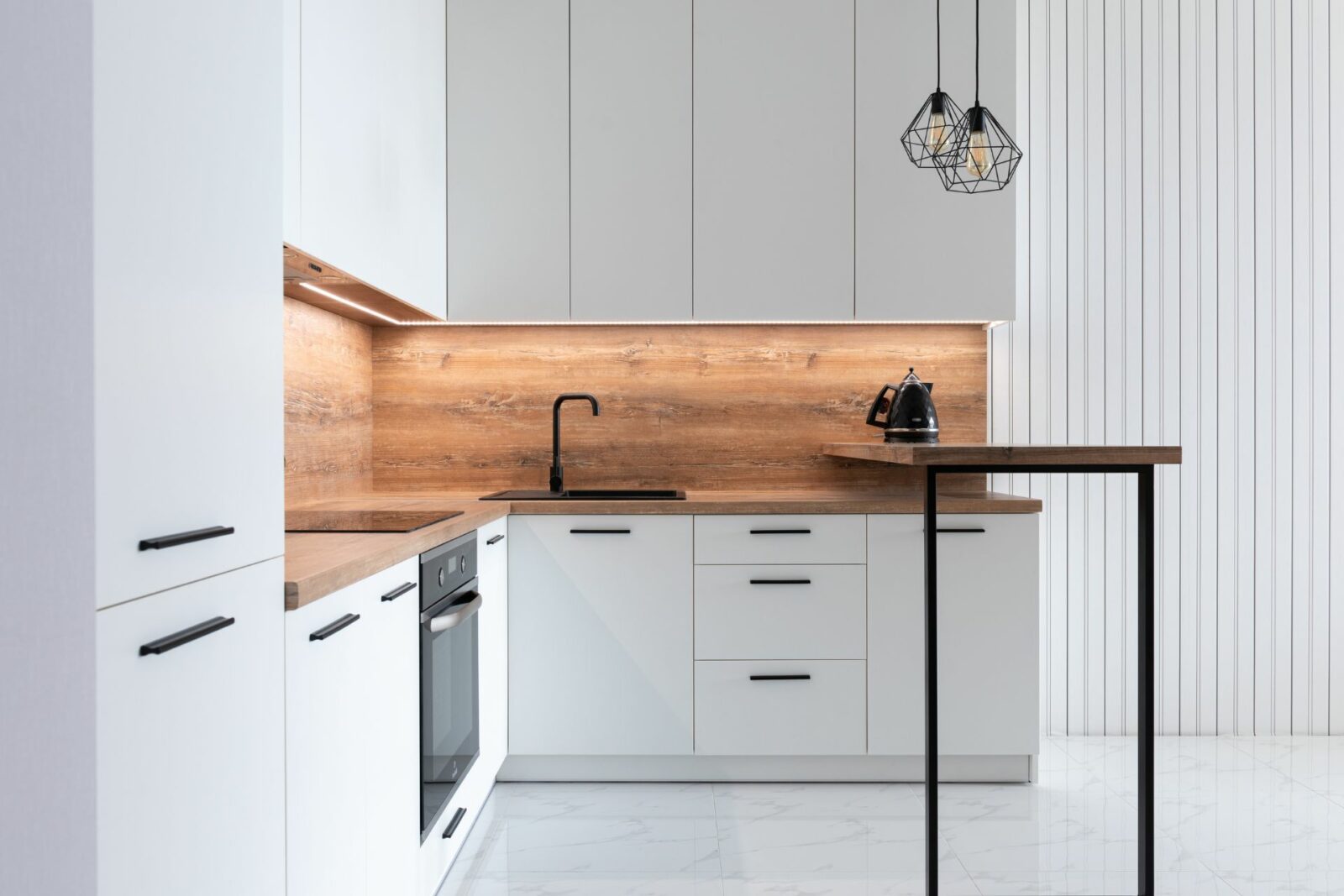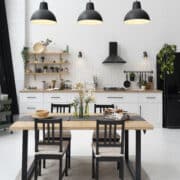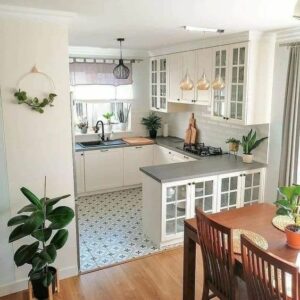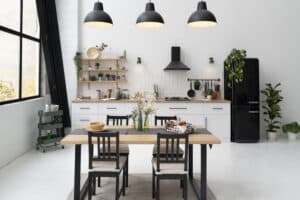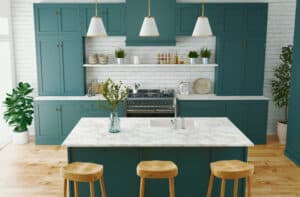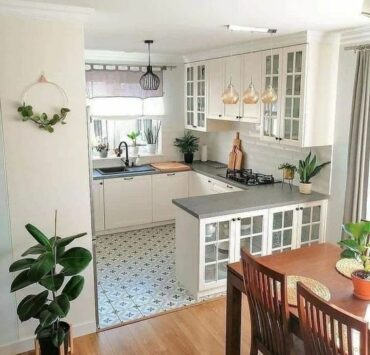Having a very small L-shaped kitchen doesn’t mean you have to sacrifice style or functionality. With a clever approach and thoughtful design, you can utilize every inch of your kitchen, making it a compact yet efficient cooking haven. Here are some excellent very small L-shaped kitchen design ideas.
The Magic of Vertical Space
When your kitchen’s floor space is limited, look upwards. The vertical space in your kitchen can provide valuable room for storage and decoration.
Upper Cabinets and Open Shelves
Upper cabinets are a traditional storage solution that effectively uses vertical space. Alternatively, open shelves can make the room feel more open and airy. They offer an opportunity to display attractive dishware, adding an element of design to your kitchen.
Hanging Pots and Pans
A hanging pot rack is a practical solution that can free up precious cabinet space. Besides, having your pots and pans hanging adds an interesting visual element to your kitchen.
Optimal Appliance Placement
The arrangement of appliances in a very small L-shaped kitchen is critical to ensure efficiency and ease of movement.
The Kitchen Work Triangle
The kitchen work triangle – the arrangement of the sink, refrigerator, and stove – should be as unobstructed as possible. In an L-shaped kitchen, placing the sink on one leg of the L and the stove and refrigerator on the other can maintain a good workflow.
Integrated Appliances
For a streamlined look and space-saving, consider integrating appliances like the dishwasher and microwave into your cabinetry. This can make the kitchen feel more spacious and cohesive.
Smart Storage Ideas
Clever storage solutions are essential in a very small L-shaped kitchen to keep it organized and clutter-free.
Corner Solutions
Don’t let the corner space go to waste. Install a lazy Susan or corner drawers to make the most of these typically under-utilized areas.
Pull-Out Pantries
A pull-out pantry can be a real space saver in a small kitchen. It provides easy access to your groceries and can be tucked away neatly when not in use.
Light and Color Choices
The right light and color choices can make your small L-shaped kitchen feel more spacious and welcoming.
Bright and Natural Lighting
Maximize natural light as much as possible. Additionally, installing under-cabinet lighting can ensure your countertops are well-lit, making the kitchen feel brighter and larger.
Light and Neutral Colors
Light and neutral colors can make a room feel larger and more open. Consider using shades of white, cream, or light gray for your cabinets and walls.
Conclusion
With these very small L-shaped kitchen design ideas, you can make the most of your kitchen space. Remember, the goal is to create a functional and pleasant space where you’ll enjoy preparing meals. With the right design, even the smallest kitchen can become the heart of your home.
