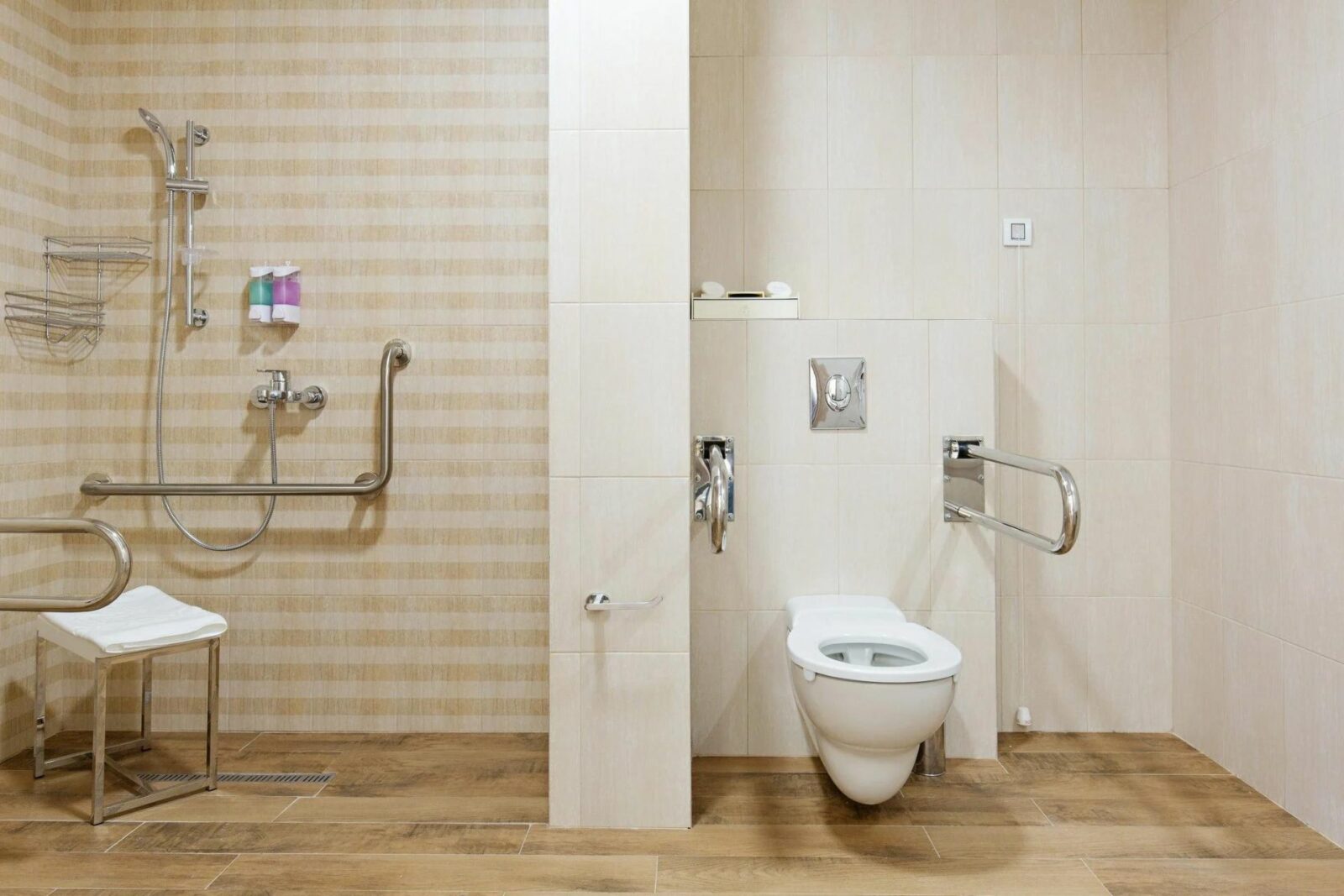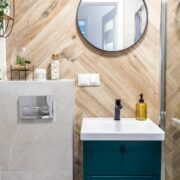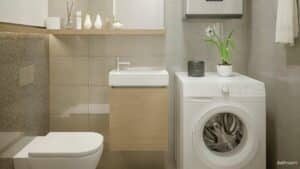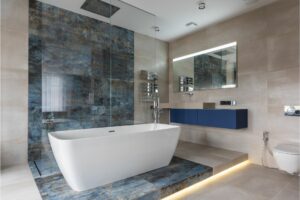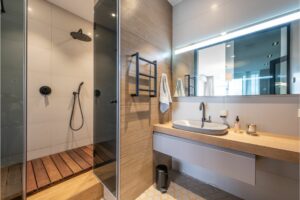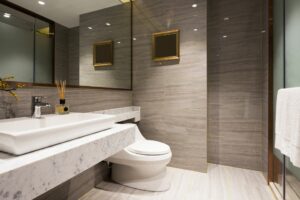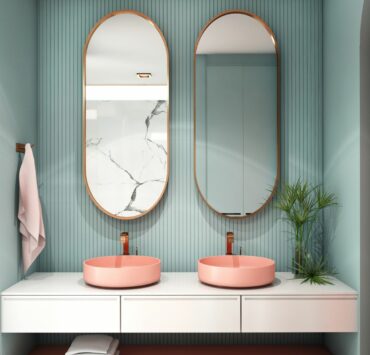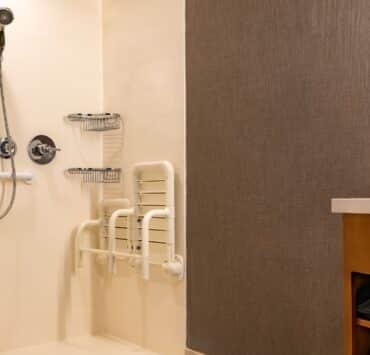When it comes to remodeling, the ‘one size fits all’ approach rarely works. Imagine a bathroom that caters to everyone’s needs; an inclusive, welcoming, and user-friendly space. That’s what a residential ADA bathroom layout with shower promises.
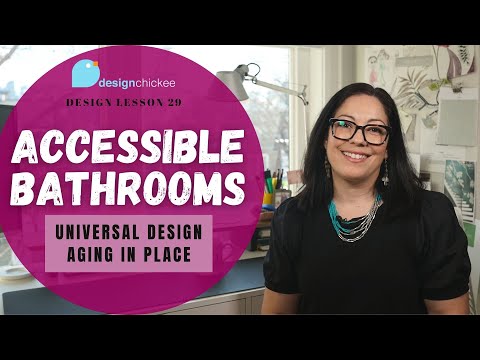
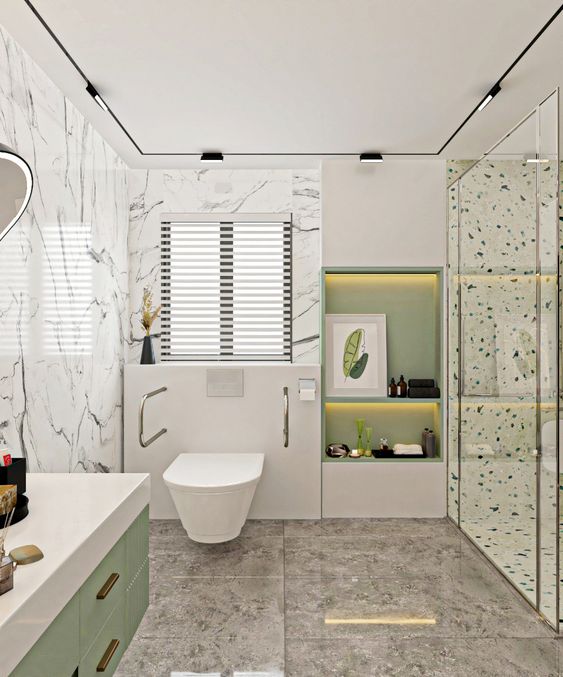
Understanding ADA Guidelines for Residential Bathrooms
The Americans with Disabilities Act (ADA) is more than just a set of regulations. It’s a comprehensive guide for creating inclusive, accessible spaces for everyone. When planning a residential ADA bathroom layout with shower, several key considerations come into play. Let’s explore these in more depth:
1. Accessible Path to the Bathroom
The journey to an ADA compliant bathroom begins even before one enters the bathroom door. The pathway leading to the bathroom needs to be clear of obstacles, allowing unimpeded passage for everyone, including those who use wheelchairs or other mobility aids. This means wide doorways, smooth flooring, and a logical, clear path from other parts of the home. An obstructed path can prevent or limit the bathroom’s usage, defeating the purpose of a compliant layout.
2. Space for Wheelchairs to Turn (60-inch diameter)
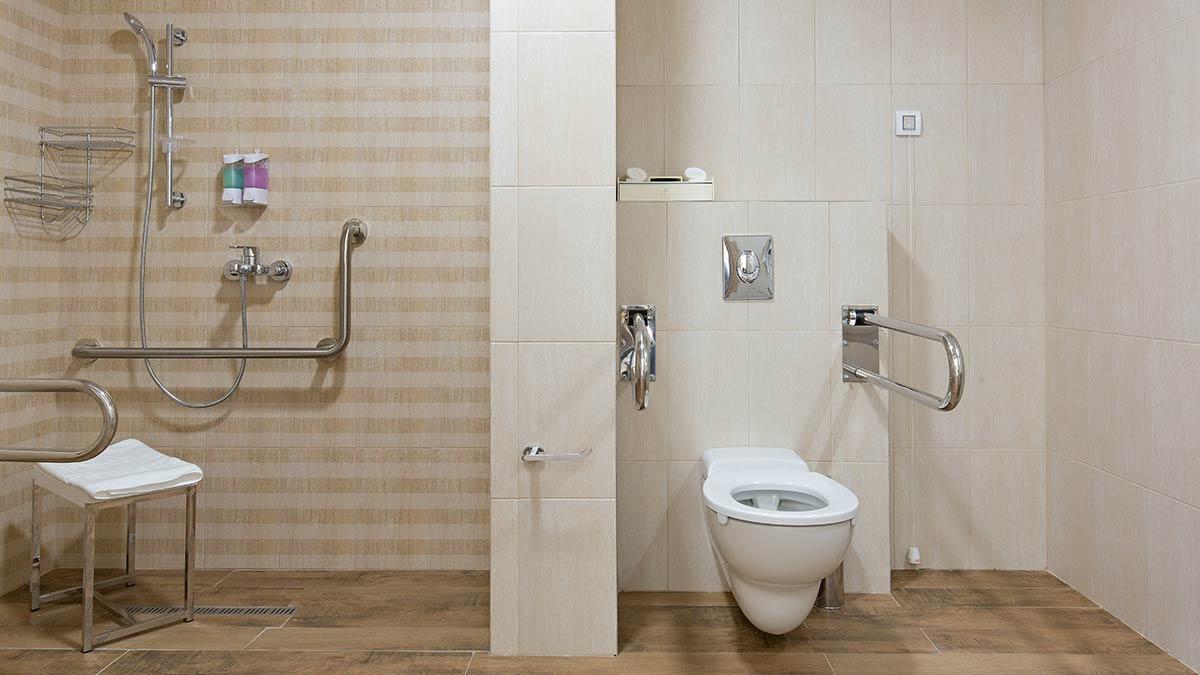
When designing a bathroom, it’s important to make sure there’s enough space for a wheelchair to move around easily. According to ADA guidelines, a wheelchair needs a 60-inch diameter to make a full turn. This ensures the user can enter, turn around, and exit without any hassle. While that might sound like a lot of room, it’s essential for maintaining mobility and independence. Even in smaller bathrooms, it’s worth planning the layout to meet this need.
3. Shower and Bath Controls Reachable from a Seated Position
Accessibility doesn’t end with entry and mobility within the bathroom. The fixtures and controls also need to be accessible. This means that all controls, dispensers, and other equipment should be placed within reach from a seated position, usually between 15 to 48 inches from the floor. It includes shower controls, bath faucets, soap dispensers, and even towel hooks. This allows a person sitting down, perhaps in a wheelchair or on a shower bench, to control the water, temperature, and access all necessary items without needing to stand or strain.
4. Grab Bars Installed Where Needed
Grab bars give important support and help with balance, reducing the risk of falls and making it easier to move around the bathroom. They should be installed near the toilet, bathtub, and shower areas to assist with standing and sitting. The ADA offers clear instructions on where and how to install grab bars, including details on height, placement, and thickness. Following these guidelines is essential for safety and ease of use.
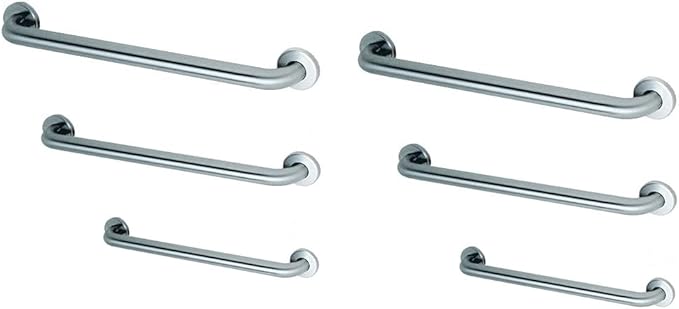
Practical Examples of ADA Bathroom Layouts
Designing an ADA compliant bathroom doesn’t mean sacrificing aesthetics. Here are some practical examples of ADA bathroom layouts that beautifully blend functionality with style:
1. An Open Bathroom with a No-Threshold Shower and a Floating Sink
This design prioritizes both accessibility and style by keeping the bathroom open and barrier-free. The no-threshold shower eliminates the typical step-up, making it easy for wheelchair users or anyone with mobility challenges to enter seamlessly. The shower floor is level with the rest of the bathroom, and a strategically placed drain ensures water stays contained.
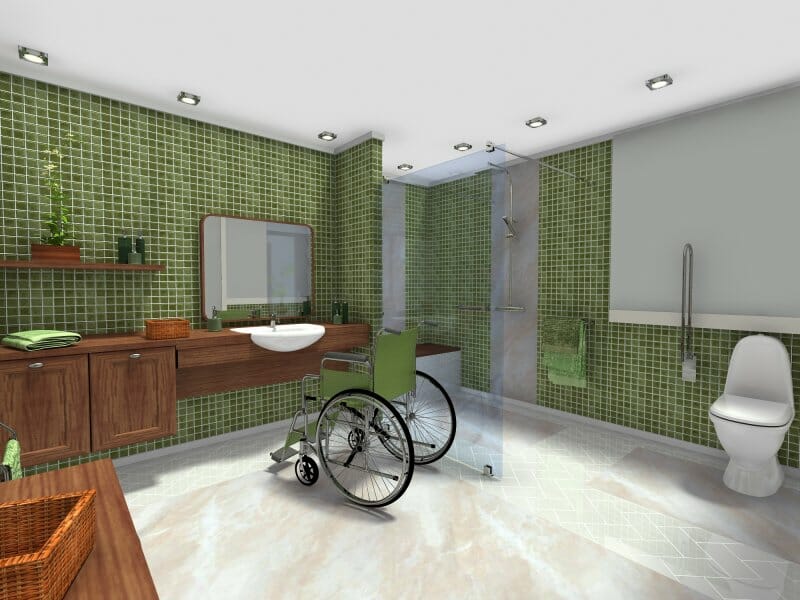
The wall-mounted sink, free of cabinetry underneath, provides ample legroom, allowing wheelchair users to roll up comfortably and use it with ease. By setting the sink height to ADA standards, it’s accessible from a seated position. This layout not only meets functional needs but also enhances the bathroom’s modern and sleek aesthetic.
2. A Compact Bathroom Design with Multi-Use Shower Space
In smaller bathrooms, every square inch matters. This layout maximizes functionality by using the shower area as dual-purpose space, doubling as the turning radius for a wheelchair. A simple shower curtain replaces a traditional door, removing barriers and making entry hassle-free. Slip-resistant flooring and a conveniently placed grab bar add an extra layer of safety and support.
Careful planning ensures key elements like shower controls, soap dispensers, and grab bars are all within easy reach from a seated position. Despite the compact footprint, this design proves that accessibility and style can coexist beautifully in small spaces.
3. A Bathroom with Adjustable Shower Heads and a Fold-Down Seat
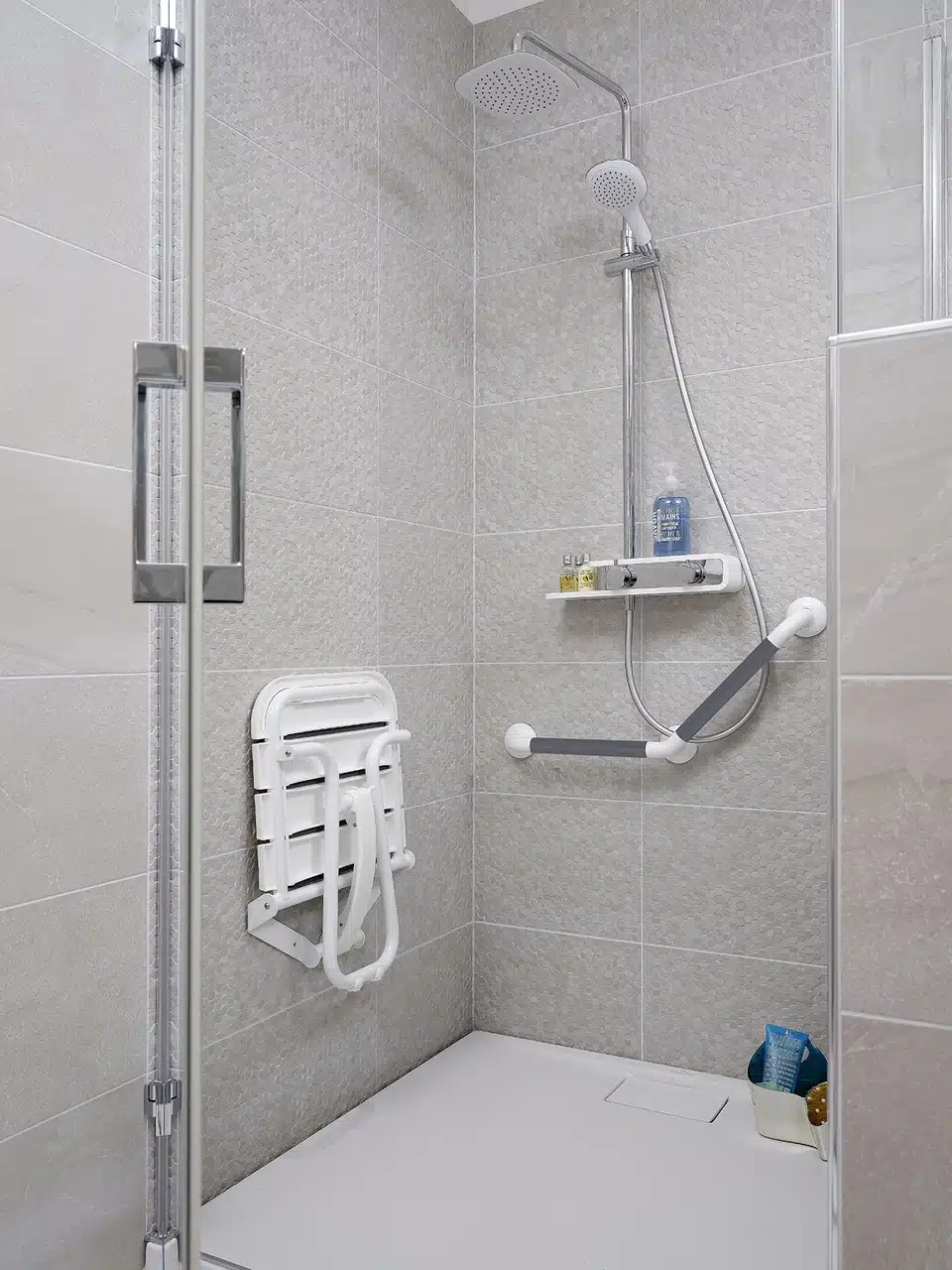
This design offers the ultimate in comfort and flexibility, catering to a variety of needs. An adjustable shower head can be raised or lowered to suit the height of any user, whether standing or seated, ensuring a more personalized and enjoyable shower experience.
A fold-down shower seat adds even more versatility. It provides a safe and comfortable option for individuals with limited mobility and can be tucked away against the wall when not in use to maximize space. Paired with nearby grab bars, this design supports safe transitions and adds peace of mind, all while maintaining a clean and streamlined look.
Common Mistakes to Avoid when Designing a Residential ADA Bathroom
Even the best intentions can falter if we’re not well-informed. Here are some common mistakes often made during the design and implementation of a residential ADA bathroom layout with shower:
Mistake 1: Ignoring the need for a non-slip surface.
Safety should be the number one priority when designing an ADA-compliant bathroom. One critical safety feature often overlooked is non-slip surfaces. This is especially important in areas exposed to water, such as the shower and around the sink. Non-slip surfaces help prevent accidents like slips and falls, which are common in bathrooms. Non-slip tiles, anti-slip coatings, or textured surfaces can help ensure safety. Ignoring the need for a non-slip surface can lead to dangerous falls, making the bathroom difficult and unsafe for use.
Mistake 2: Underestimating the importance of grab bars.
Grab bars play a big role in a bathroom that meets ADA standards. They give much-needed help and balance for folks who may struggle with moving about. These bars are super important near the toilet, bathtub, and shower, offering a handhold when standing up, sitting down, or stepping in and out. Sometimes, people who design bathrooms don’t think grab bars are that important or just add them later. But, they should be part of the design right from the start. Where they’re placed should be thought out well, keeping in mind what the person using them needs. Remember, grab bars aren’t just helpful – they can also look good if chosen and put up the right way.
Mistake 3: Not providing enough clearance space.
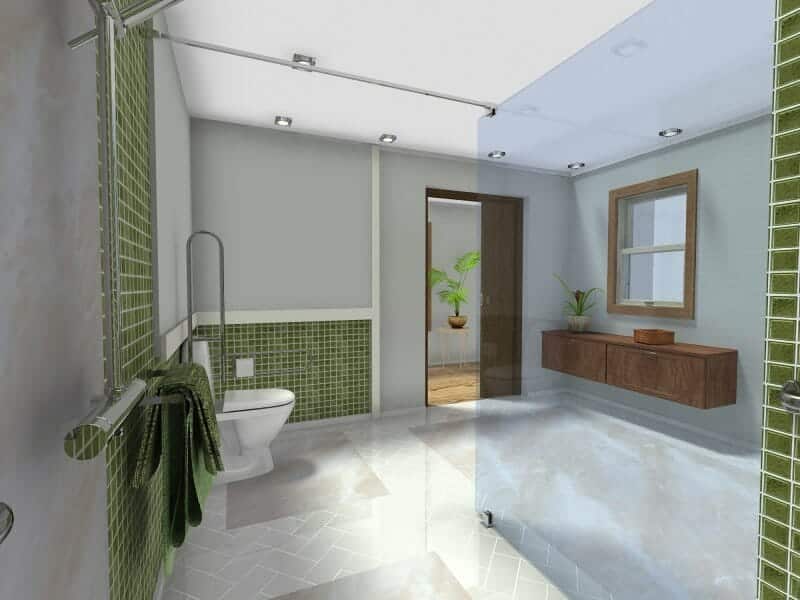
Space is essential in ADA bathroom design. Wheelchair users need enough room to move easily, especially around toilets, showers, and sinks. ADA guidelines recommend at least 60 inches for wheelchair turning. Without enough clearance, the bathroom becomes hard to navigate. Plan layouts carefully to ensure proper turning and clearance space for accessibility.
Designing bathrooms that everyone can use is becoming a popular trend, focusing on inclusivity. ADA-compliant layouts ensure all users can access the bathroom comfortably, making homes more welcoming and accessible. This shift isn’t just a trend but a meaningful step toward a more inclusive world.
FAQ Section
What’s the minimum size for an ADA-compliant bathroom?
The Americans with Disabilities Act (ADA) establishes specific requirements to ensure bathrooms are accessible to individuals with disabilities. One of the critical prerequisites is that the bathroom should provide a minimum of a 5-foot diameter for turning space. This ample space allows wheelchair users to maneuver easily and comfortably within the bathroom, facilitating their independence and safety.
Can I DIY an ADA-compliant bathroom?
Sure, you can try to make your bathroom ADA-compliant yourself. But, because the rules are complex and you need to be very accurate, it’s a good idea to ask a professional for help. If you don’t meet the ADA standards correctly, it can create problems for people who need to use the bathroom and could lead to expensive changes later. Experts know how to make sure your bathroom is fully accessible and meets all the necessary rules.
Does my home bathroom need to be ADA-compliant?
No, you don’t have to make your home bathroom ADA-compliant unless you use your home for business or public events. But, it’s a good idea to make your bathroom ADA-compliant, especially if you have family or friends who have trouble moving around. It makes your home a place where everyone can use and feel comfortable.[/vc_column_text][/vc_column][/vc_row]








