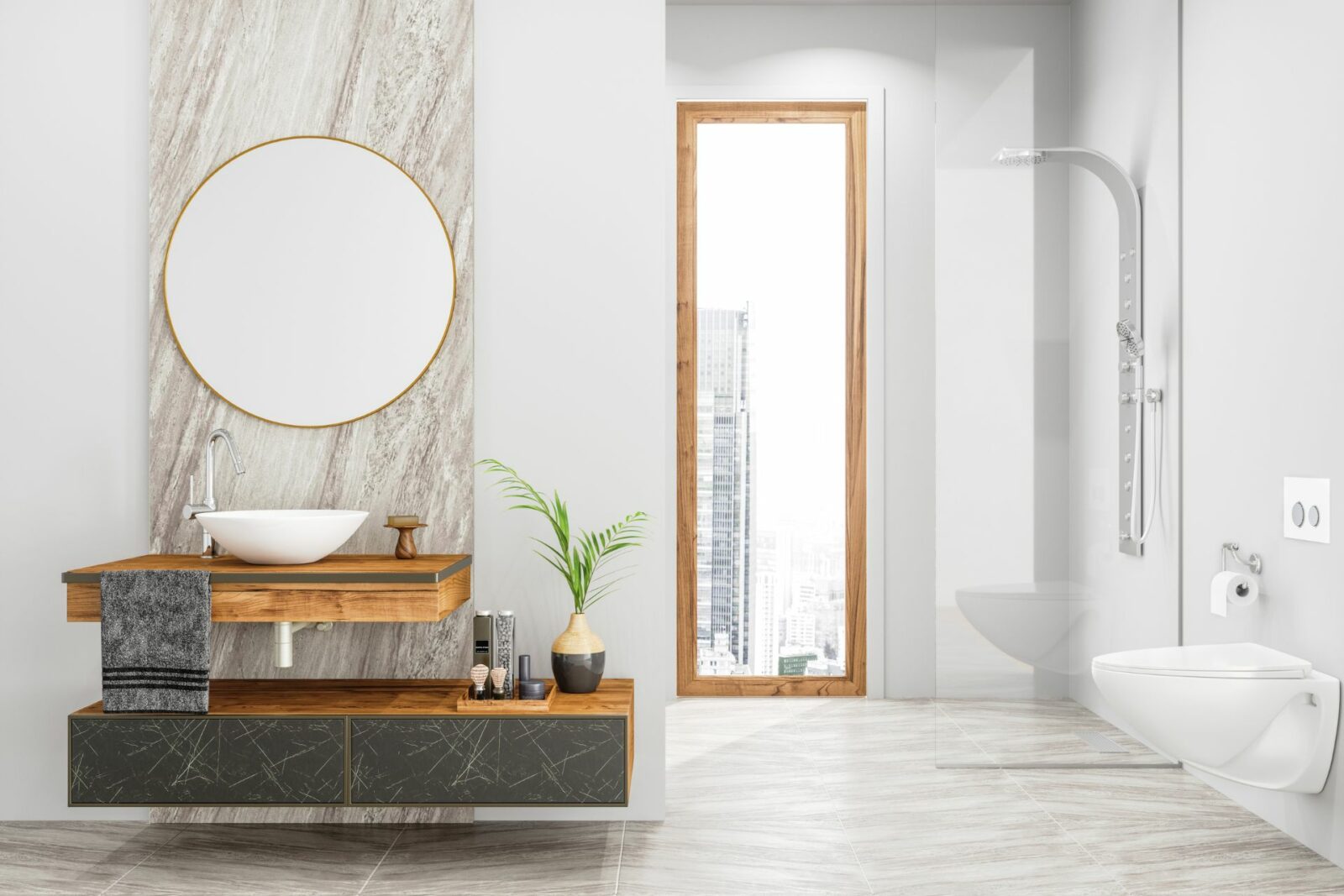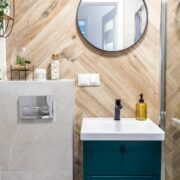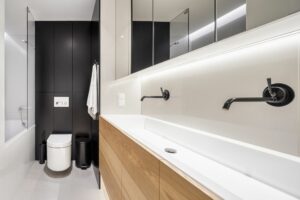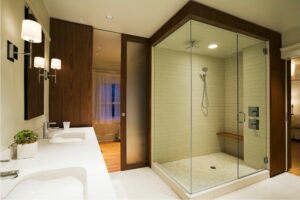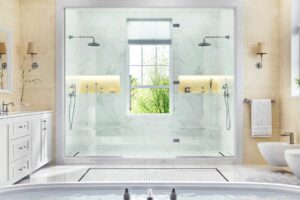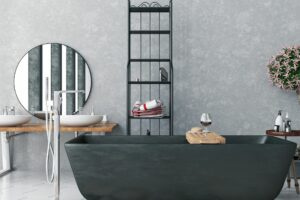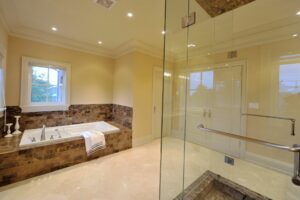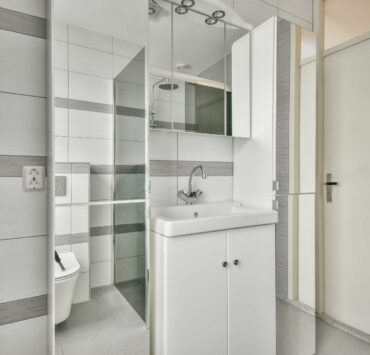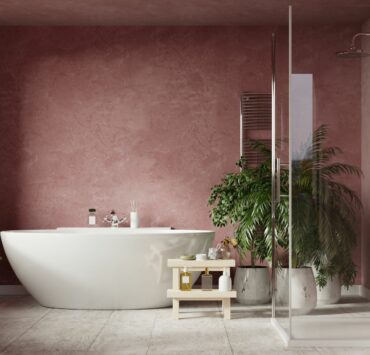Let’s face it, powder rooms, though often overlooked, play a crucial role in our homes. From a historical perspective, their relevance has grown significantly over the years. Let’s take a closer look at powder rooms and how their sizes matter in the grand scheme of home design.
Understanding the Powder Room
The History of Powder Rooms
Did you know the term ‘powder room’ emerged in the 18th century as a polite term for a room where people went to refresh their wigs? These spaces have evolved dramatically, becoming an integral part of modern homes.
Powder Room vs. Full Bathroom
Unlike a full bathroom, a powder room typically consists of only two essential components—a toilet and a sink. It’s a place for guests to freshen up without invading the privacy of your personal bathroom.
Standard Dimensions of a Powder Room
Floor Area
The minimum space requirement for a powder room is typically around 11 to 12 square feet, enough to accommodate essential fixtures comfortably.
Ceiling Height
Generally, the ceiling height in a powder room should be around 80 inches, similar to other rooms in a home.
Factors Influencing Powder Room Sizes
Space Constraints
The size of a powder room is often dictated by the available space in your home. In larger homes, you have the luxury to allocate more space, while in smaller homes, clever design and space utilization become crucial.
Layout Design
An effective layout can make even a smaller powder room seem spacious. The placement of the sink, toilet, and accessories plays a significant role in the overall feel of the room.
Ideal Sizes for Different Components of a Powder Room
Toilet Space
The ideal space for a toilet is around 30 inches wide, ensuring comfortable usage and meeting most building codes’ requirements.
Sink Area
While a standard sink area is around 24 inches wide, in smaller powder rooms, a pedestal sink or a wall-mounted sink can save space.
Clearance and Circulation
There should be enough clearance for door swings and an adequate circulation space—typically around 21 inches in front of fixtures.
Best Practices for Designing a Powder Room
Creating an Illusion of Space
Using light colors, large mirrors, and strategic lighting can create the illusion of a larger space. Additionally, using floating vanities can make the floor seem more expansive.
Selecting the Right Accessories
Choosing accessories that complement the size of your powder room—like compact storage units, towel racks, and soap dispensers—can enhance functionality without cluttering the space.
Common Powder Room Size Myths Debunked
Size vs. Comfort
A common misconception is that a larger powder room automatically equals more comfort. However, comfort depends more on the efficient use of space and well-planned design rather than mere size.
The Bigger, The Better?
Not always! A well-designed, small powder room can be as impressive and functional as a larger one. It’s all about intelligent use of the available space.
Conclusion
Understanding the various factors that influence powder room sizes can help you design a space that is not just functional but also aesthetically pleasing. Remember, the aim is to create a space that provides comfort and convenience, regardless of its size.
Frequently Asked Questions (FAQs)
What is the minimum size for a powder room?
The minimum size for a powder room is typically around 11 to 12 square feet.
Can I have a full-sized sink in a small powder room?
Yes, but a pedestal sink or a wall-mounted sink may save space in a smaller powder room.
How can I make my small powder room look bigger?
Using light colors, large mirrors, and strategic lighting can create the illusion of a larger space.
Does a larger powder room mean more comfort?
Not necessarily. Comfort depends more on the efficient use of space and well-planned design rather than the size alone.
What is the standard ceiling height in a powder room?
The standard ceiling height in a powder room is generally around 80 inches, similar to other rooms in a home.
