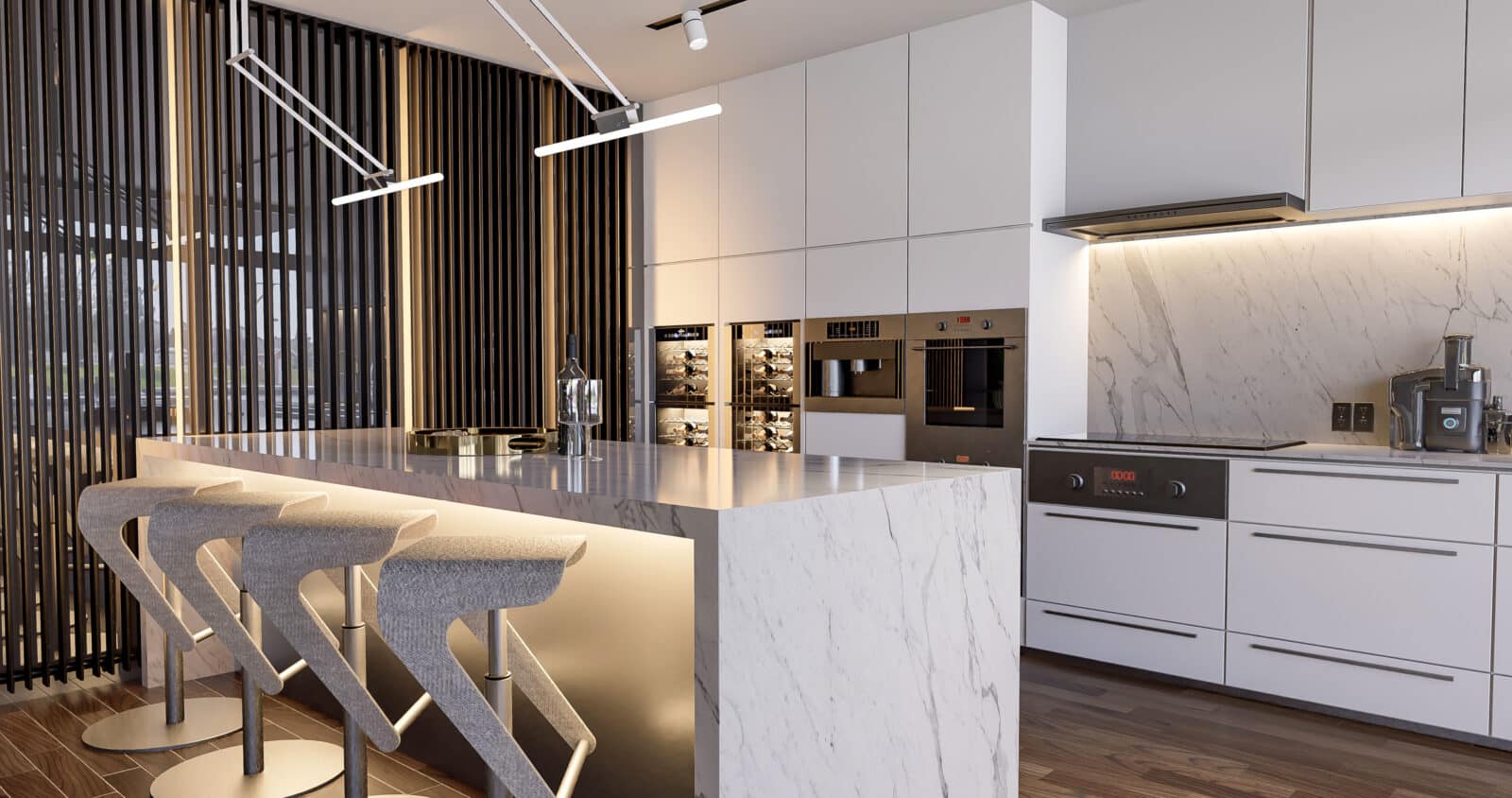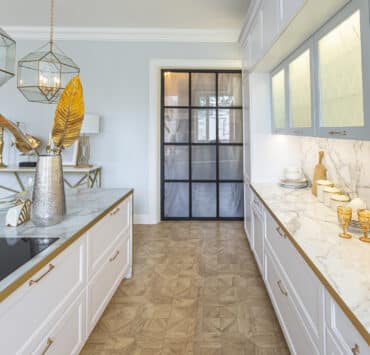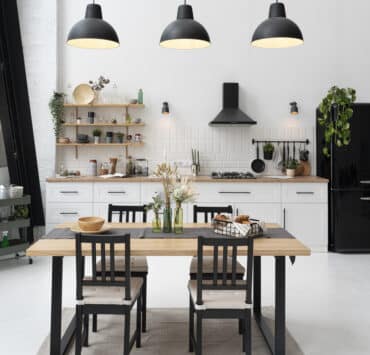A well-designed kitchen gushes confidence and inspires you to cook. However, some kitchen layout mistakes can just do the opposite. Kitchen design isn’t just about mesmerizing countertops or tiles; instead, one of the essential qualities of a good kitchen is its functionality.
From early morning breakfast with the family to delicious dinner, your kitchen bears it all. Kitchens should be balanced and well-designed. So planning and execution need detail and time.
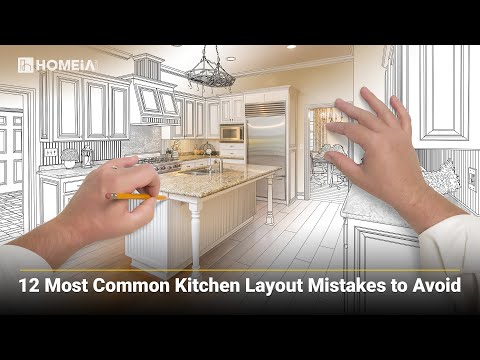
As a result, it’s not unusual for homeowners to update their kitchen as their needs progress. Contrarily, updating a kitchen requires a lot of planning, and it is easy to overlook some crucial things. Here’s a list of kitchen layout mistakes that you must avoid.
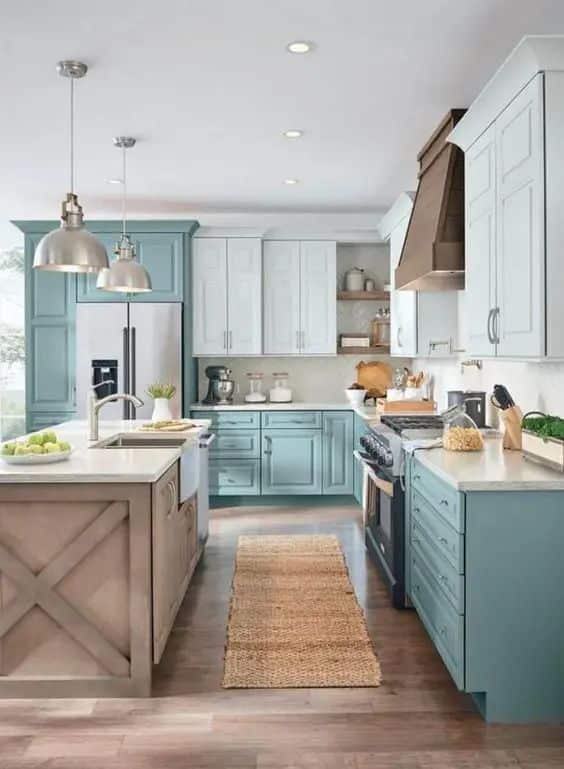
Poor Ventilation
Poor ventilation is one of the worst kitchen layout mistakes that you should avoid. A good kitchen requires adequate ventilation. Kitchens usually get warm and steamy while cooking, and for a large number, it can feel like a furnace. Besides this, without proper ventilation, food will smell, and dirt and airborne dust circulate and spoil your kitchen’s atmosphere.
You must know that your kitchen windows are the gateway to encourage natural airflow and provide an escape path for smoke and odor. For this, you have to select the right size hood that has enough clearance around cabinets.
Here are some possible solutions for improving kitchen ventilation:
- Opt for High-Efficiency Range Hoods: Select a hood that effectively removes smoke, steam, and odors at the source.
- Use Windows Strategically: Position windows to facilitate natural cross-ventilation, helping clear airborne contaminants.
- Incorporate Air Purifiers: Standalone air purifiers can further clean the kitchen atmosphere, especially in spaces where window options are limited.
- Smart Home Ventilation Systems: Implement smart sensors to monitor air quality and automatically adjust ventilation settings for optimal kitchen environment.
- Regular Maintenance: Keep ventilation systems clean and well-maintained to ensure their efficiency and longevity.
Inadequate Lighting
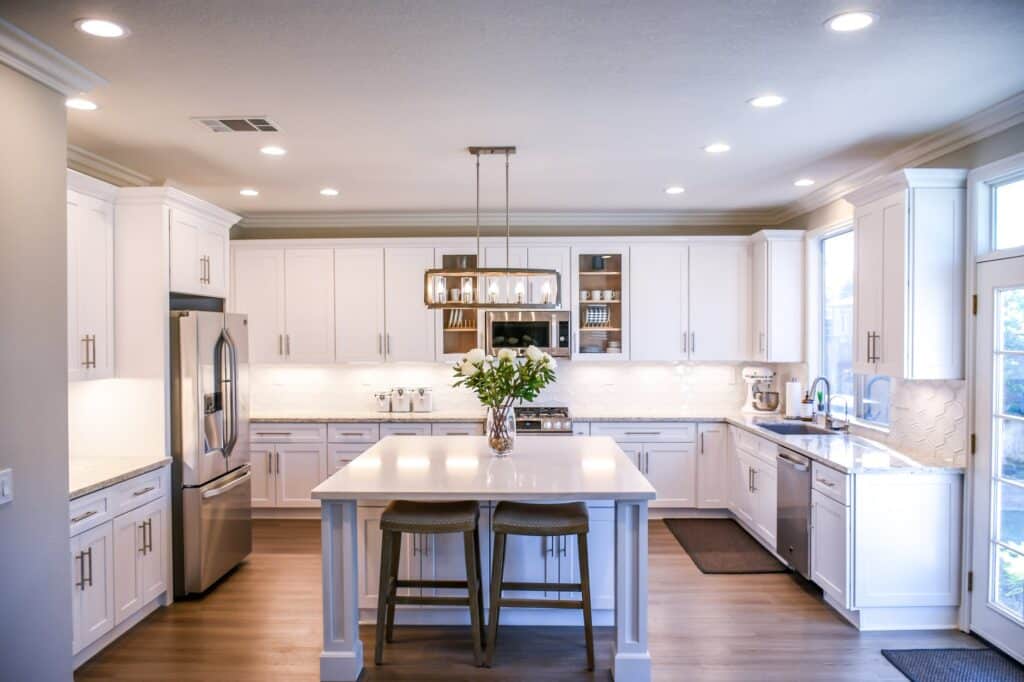
Lighting plays a crucial role in the kitchen. A dim or poorly lit kitchen can drive people away and make them less likely to enter. An excellent kitchen will have three primary lighting types, accent, ambient, and task. Yet, one without the other can be a disaster for an area offering dim and low light.
Here are some targeted solutions to enhance lighting in your kitchen:
- Layer Different Types of Lighting: Combine accent, ambient, and task lighting for a balanced and functional lighting scheme.
- Under-Cabinet Lighting: Install lights under cabinets for effective task lighting without shadows.
- Dimmer Switches: Use dimmers to adjust the brightness in the kitchen, allowing for flexibility depending on the time of day and kitchen activity.
- Natural Light: Maximize natural light with windows and skylights where possible, complementing artificial lighting sources.
- LED Options: Opt for energy-efficient LED lights that provide bright, clear light and have a long lifespan.
Not Planning Around the Workflow Triangle
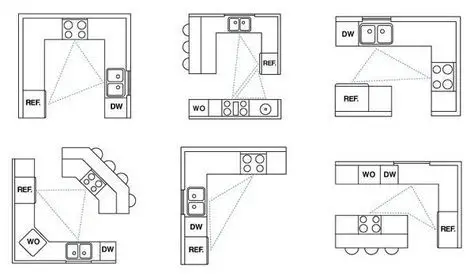
A good kitchen workflow is essential, and if you don’t have one, your kitchen will be inefficient. The workflow triangle connects the cooktop, sink, and refrigerator to keep the flow of work seamless.
In case your kitchen isn’t planned around the workflow triangle, you will end up running forward and backward between the different parts of your kitchen.
To optimize the kitchen workflow and align with the working triangle concept, consider these adjustments:
- Define Clear Zones: Ensure the sink, cooktop, and refrigerator form a triangle, minimizing distance and obstruction between them.
- Streamline Movement: Arrange the kitchen layout to facilitate easy movement among these three key areas without crossing through other work zones.
- Minimize Obstructions: Keep the triangle’s pathways clear of furniture or islands that could impede the workflow.
- Adjustable Storage: Incorporate flexible storage solutions close to each point of the triangle for easy access to utensils and ingredients.
Wasted Space on the Kitchen Island
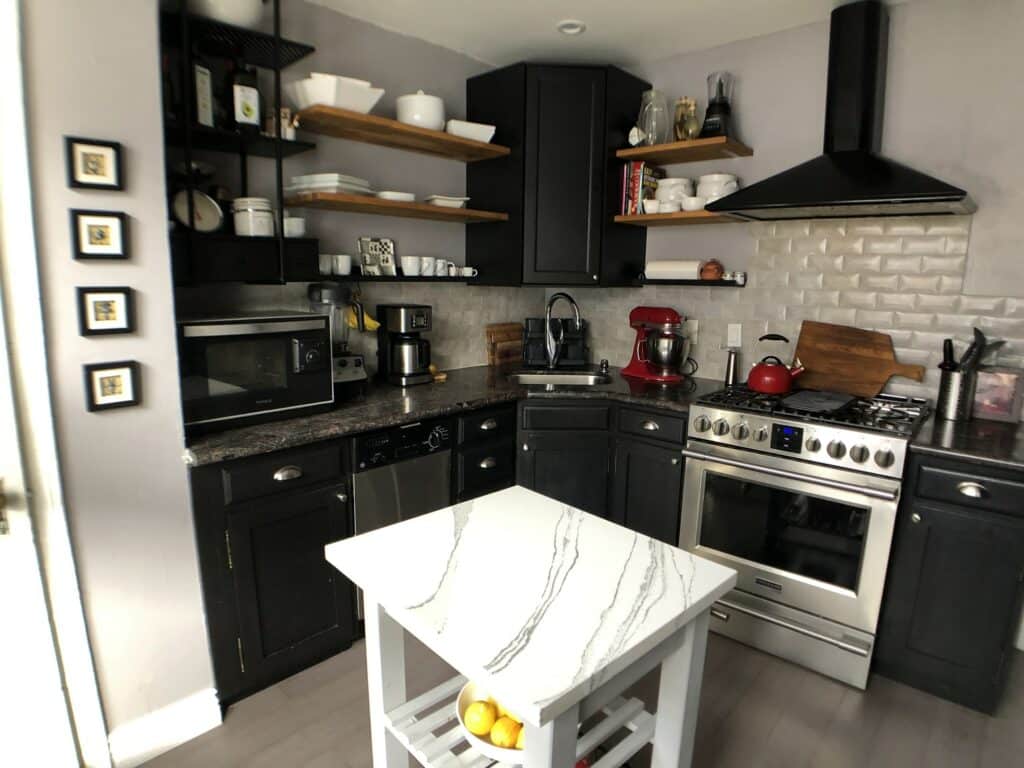
Kitchen islands are great for increasing your storage and preparation spaces. However, they only work if you have a room. But if your kitchen is small, an island can be a waste of space. Besides this, placing an island in the wrong spot can be a disaster.
A poorly positioned island can block traffic flow to and from the refrigerator, sink, and stove, further creating a bottleneck in your kitchen.
To make the most of a kitchen island in a limited space:
- Consider Proportions: Choose a compact island design that fits the kitchen’s scale without obstructing movement.
- Opt for Multi-Functional Islands: Select islands with integrated storage options to maximize utility without sacrificing floor space.
- Placement is Key: Position the island to enhance, not hinder, the flow between the cooktop, sink, and refrigerator.
- Flexible Designs: Look for movable islands that can be repositioned or removed as needed to adapt to different kitchen activities.
Wrong Flooring
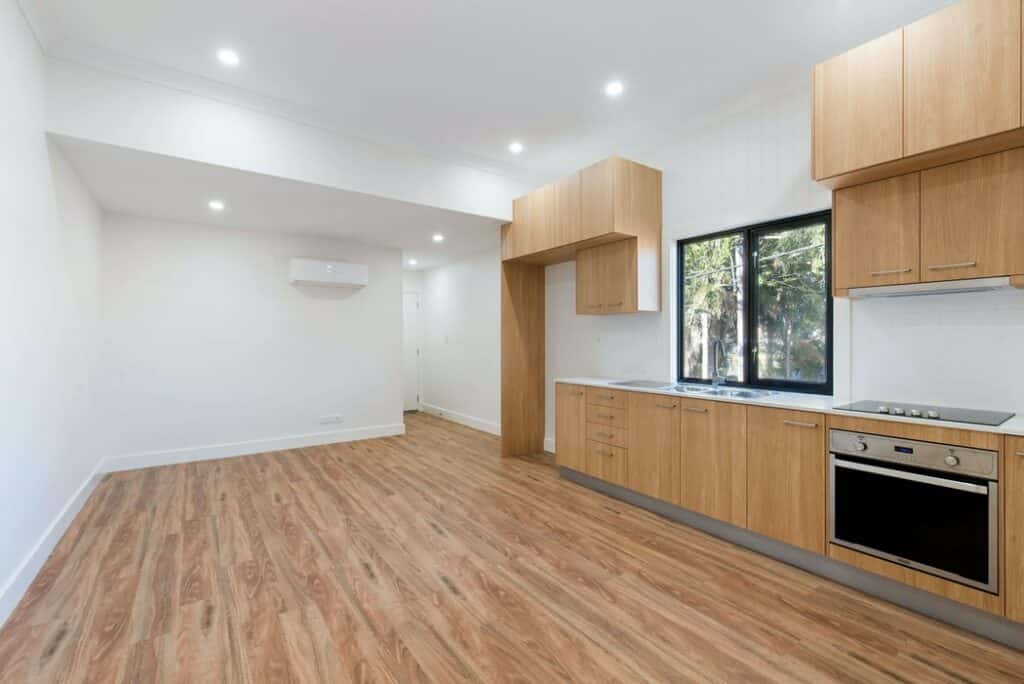
Kitchens are busy, and high-traffic areas that require durable flooring. As a result, thin and cheap materials won’t last long, especially when bearing the weight of heavy appliances for years.
To address the challenge of selecting durable flooring for kitchens:
- Opt for High-Durability Options: Materials like quartz and luxury vinyl offer resilience against wear, making them ideal for high-traffic areas.
- Water-Resistant Flooring: Ensure the flooring material is waterproof or highly water-resistant to withstand spills and moisture.
- Consider Longevity: Choose materials known for their longevity to avoid frequent replacements, especially under heavy appliances.
- Style Meets Function: Look for flooring that combines aesthetic appeal with practicality, offering a range of styles and finishes.
Lack of Kitchen Circulation Space
Inadequate circulation space can make a kitchen cramped and restrict it from using the room comfortably. Further, if your kitchen doubles as a thoroughfare, the problem multiplies itself. Besides this, lack of circulation space can make it challenging to open appliances such as refrigerators or dishwashers.
To address the issue of inadequate circulation space in the kitchen:
- Plan for Ample Clearance: Ensure there’s enough room between counters, islands, and appliances for easy movement.
- Optimize Layout: Consider the kitchen’s overall layout to prevent it from being a thoroughfare, which can interrupt the workflow.
- Smart Storage Solutions: Incorporate enough shelving and a pantry to store items without cluttering the kitchen, allowing for better movement and accessibility.
No Landing Space
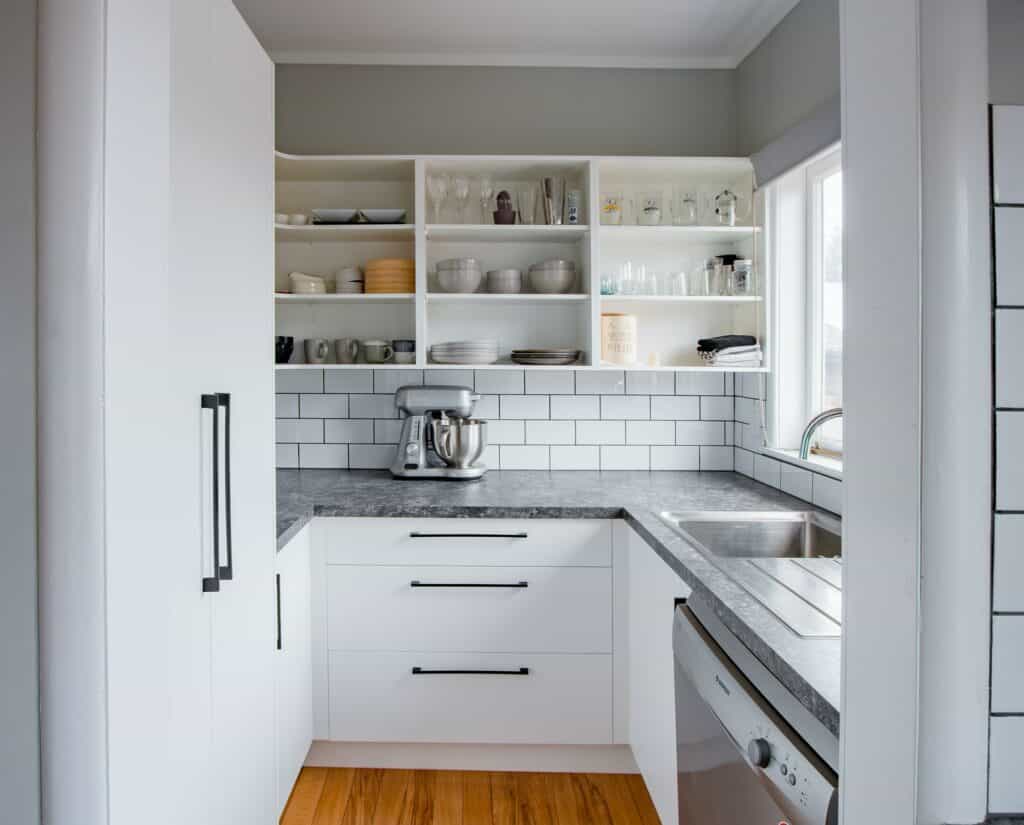
A Kitchen needs extra landing spaces next to the stovetop, sinks, or refrigerator. When designing the layout, make sure that you have a place to set things down. Apart from this, it is a practical feature that lets you free your hands from something you are holding. Without a landing space, you will end up reaching too far for the things you need.
Further, you will keep cold, heavy, or hot things for a longer time than required. Therefore, make sure to have an empty landing space beside the stovetop, refrigerator, and sink.
To effectively integrate landing spaces in your kitchen design:
- Adjacent Placement: Ensure landing areas are directly next to the refrigerator, sink, and stovetop for convenience.
- Adequate Size: Design these spaces to be spacious enough to temporarily hold groceries, dishes, or cooking utensils.
- Strategic Design: Incorporate landing spaces into your layout to prevent overreaching and to facilitate smoother kitchen tasks.
Forgetting the Budget
It is very easy to get caught up in the excitement of remodeling your kitchen and completely forget your budget. You should style your kitchen in a way that it’s decorative but also affordable. You might have set your heart on an expensive brand of cabinets or high-end appliances.
However, it is not worth going in for lots of debt and paying them off for years. Finally, you have to accept that you need some time to save enough money and stick to your budget to update or redesign your dream kitchen.
To avoid overspending during kitchen remodels:
- Set a Clear Budget: Start with a realistic budget that encompasses all aspects of your kitchen redesign.
- Prioritize Needs Over Wants: Focus on essential features before indulging in luxury items.
- Research Affordable Alternatives: Look for cost-effective options that don’t compromise on style or quality.
- Plan for Unexpected Costs: Allocate a portion of your budget for unforeseen expenses to avoid financial strain.
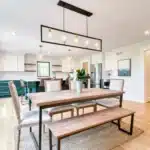
Whether you are designing your new kitchen or remodeling an existing one, avoiding these kitchen layout mistakes can have you serving up great meals, memories, and moments for years.
Related posts:
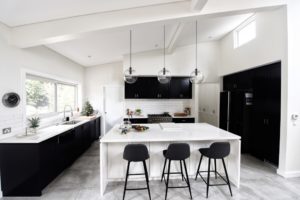 6 Best Kitchen Layouts You Can Choose From
6 Best Kitchen Layouts You Can Choose From
 Small Kitchen Layouts: 14 Design Ideas for an Efficient Kitchen
Small Kitchen Layouts: 14 Design Ideas for an Efficient Kitchen
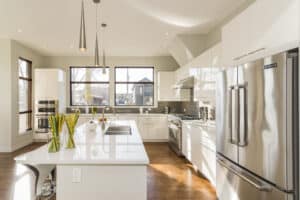 L Shaped Kitchen Layout: Your Guide to a Trendy and Functional Space with an Island
L Shaped Kitchen Layout: Your Guide to a Trendy and Functional Space with an Island
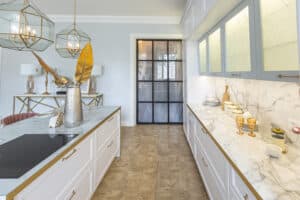 Galley Kitchen Layout: Your Guide to a Cozy, Efficient Kitchen
Galley Kitchen Layout: Your Guide to a Cozy, Efficient Kitchen
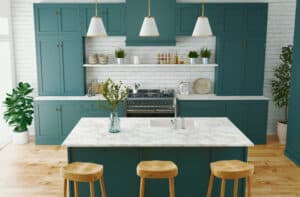 10×10 Kitchen Layout: Smart Design Ideas and Expert Tips for Modern Homes
10×10 Kitchen Layout: Smart Design Ideas and Expert Tips for Modern Homes
