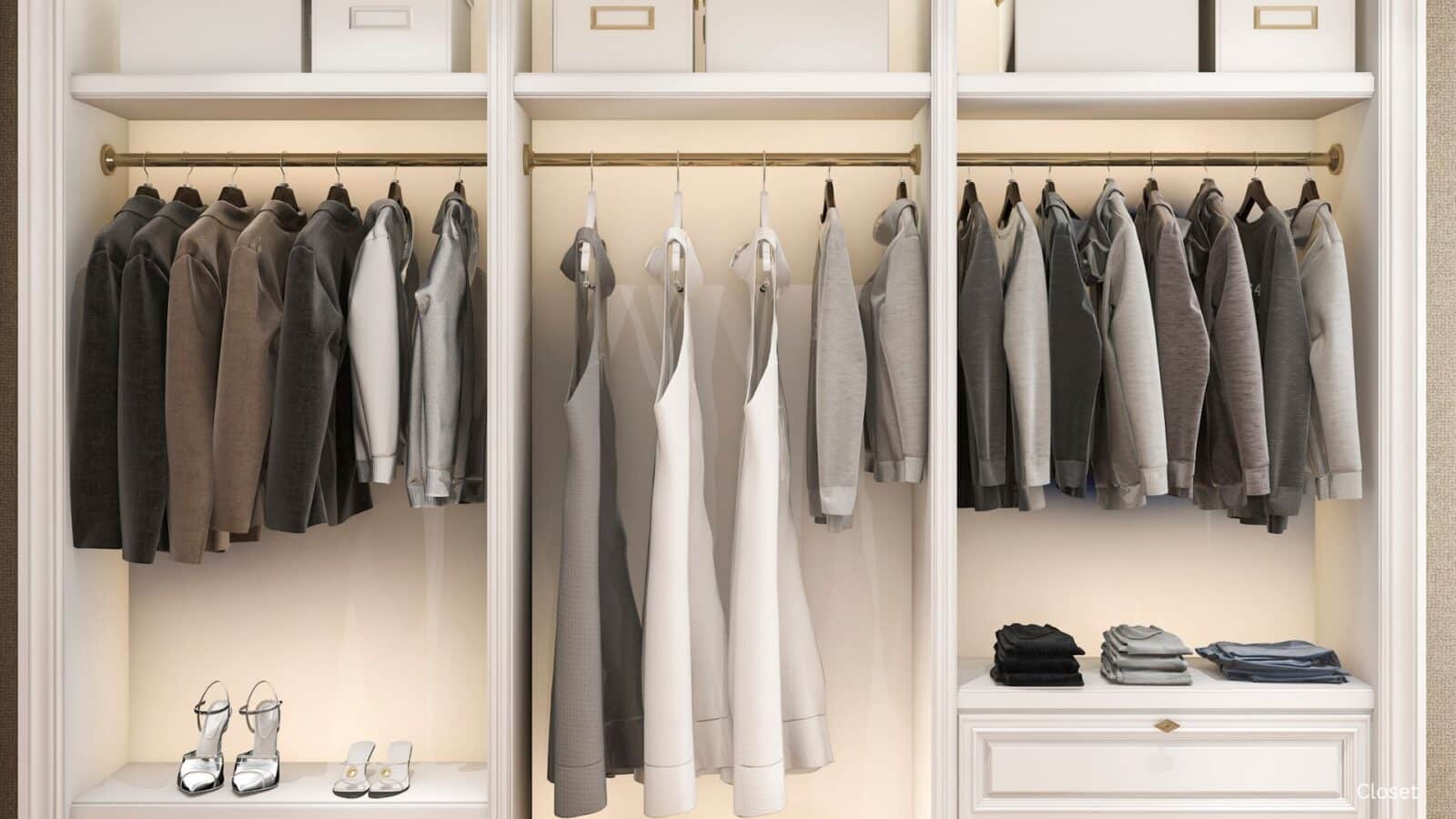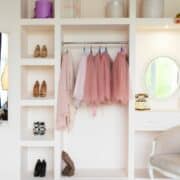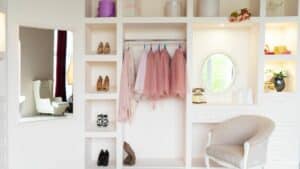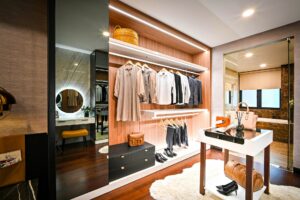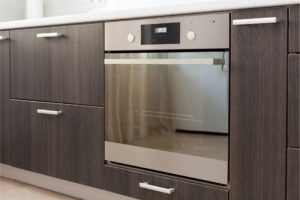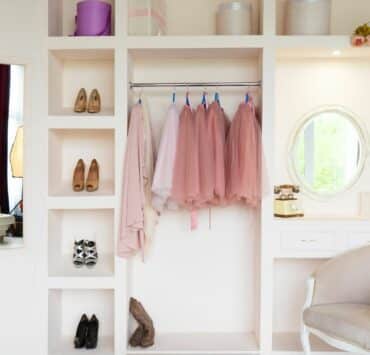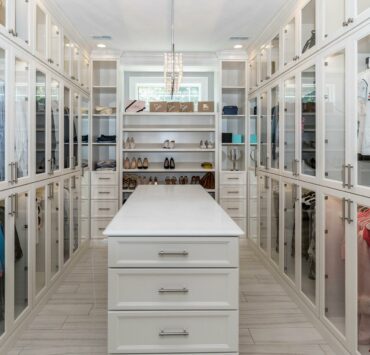According a study published by Psychology Today, an organized walk in closet can help reduce stress and make daily routines easier. This leads to lesser anxiety and productivity boost! So are you ready for smooth and stress-free mornings? Here are walk in closet ideas you will love!
Trending Walk In Closet Ideas in 2024
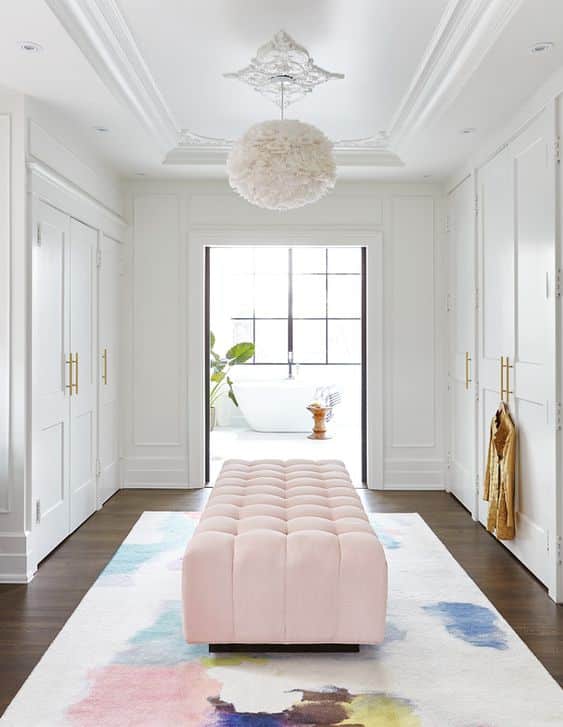
A plush ottoman in your walk in closet can make dressing up easier and comfier!
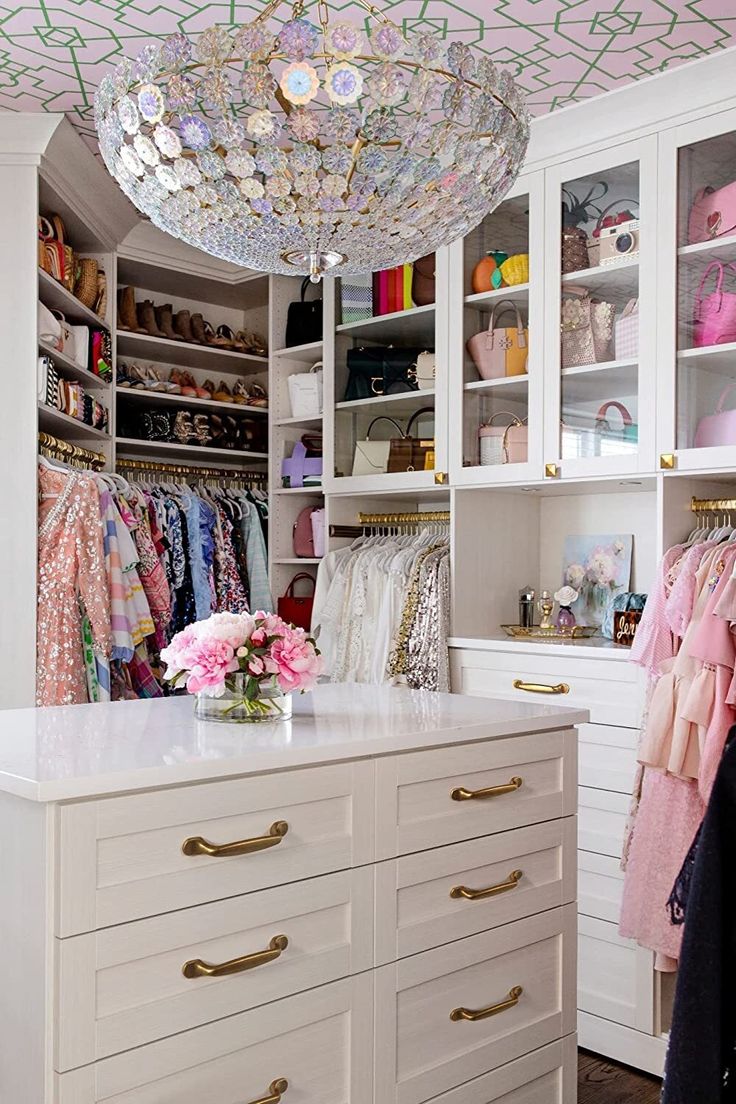
Use a statement lighting and geometric wallpaper to liven up your ceiling.
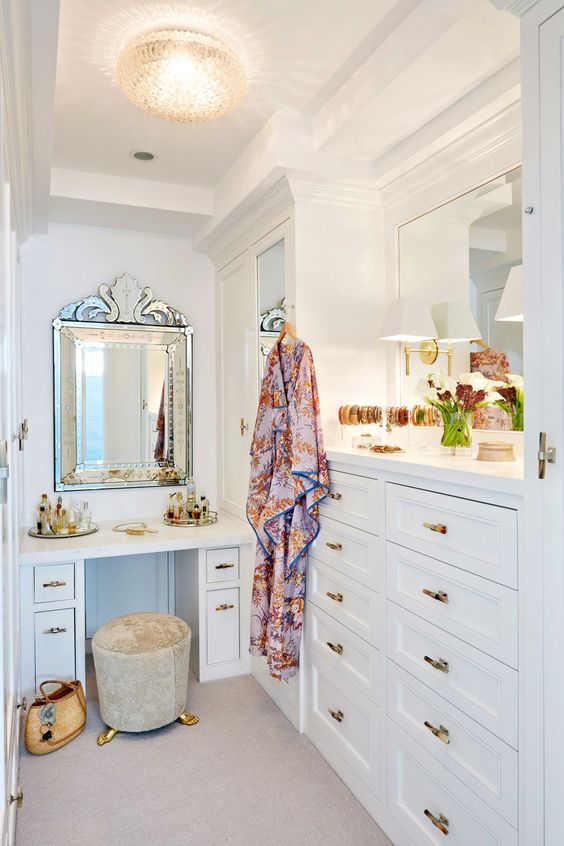
Have fun with your walk in closet by displaying your favorite dress as part of the decor.
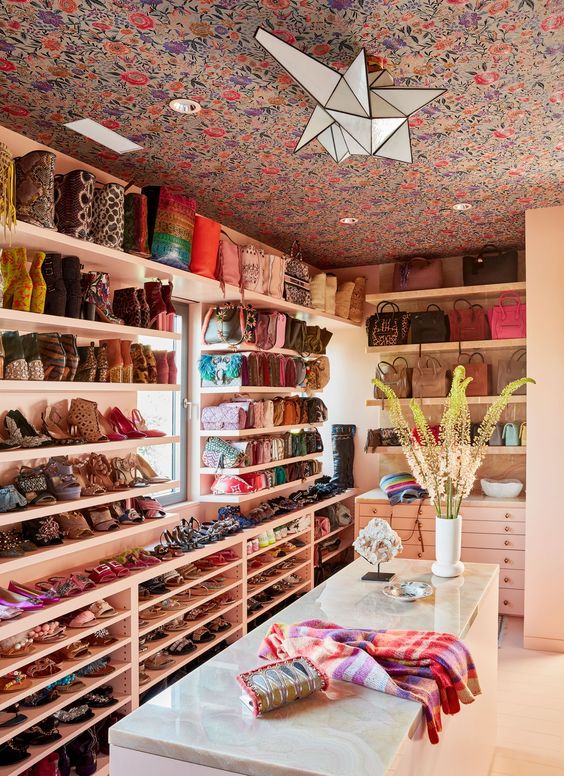
Don’t be afraid of colors! Paint your shelves with your favorite shade and watch it transform your space instantly! Use open shelves to showcase all of your shoes and handbags to make dressing up super fun!
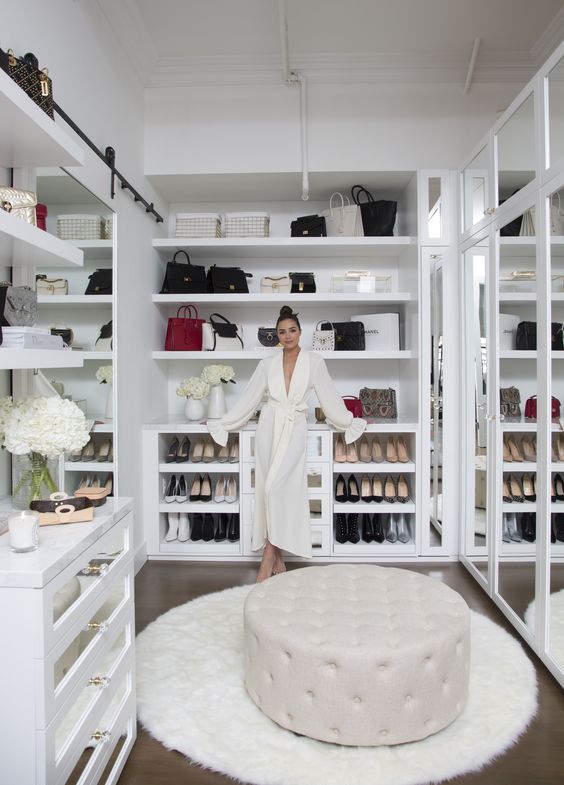
This closet features a luxurious, organized display with open shelves showcasing handbags, shoes, and accessories, all in a clean white setting. A plush round ottoman and a soft white rug in the center add elegance and comfort to the space.
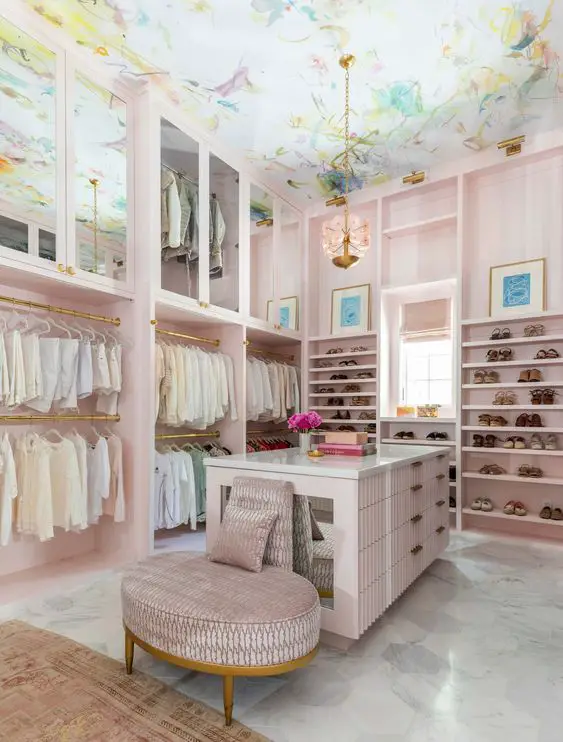
This is an elegant walk-in closet featuring pink cabinetry, a whimsical painted ceiling, marble flooring, and a central island with a cushioned bench, surrounded by neatly organized clothing and accessories.
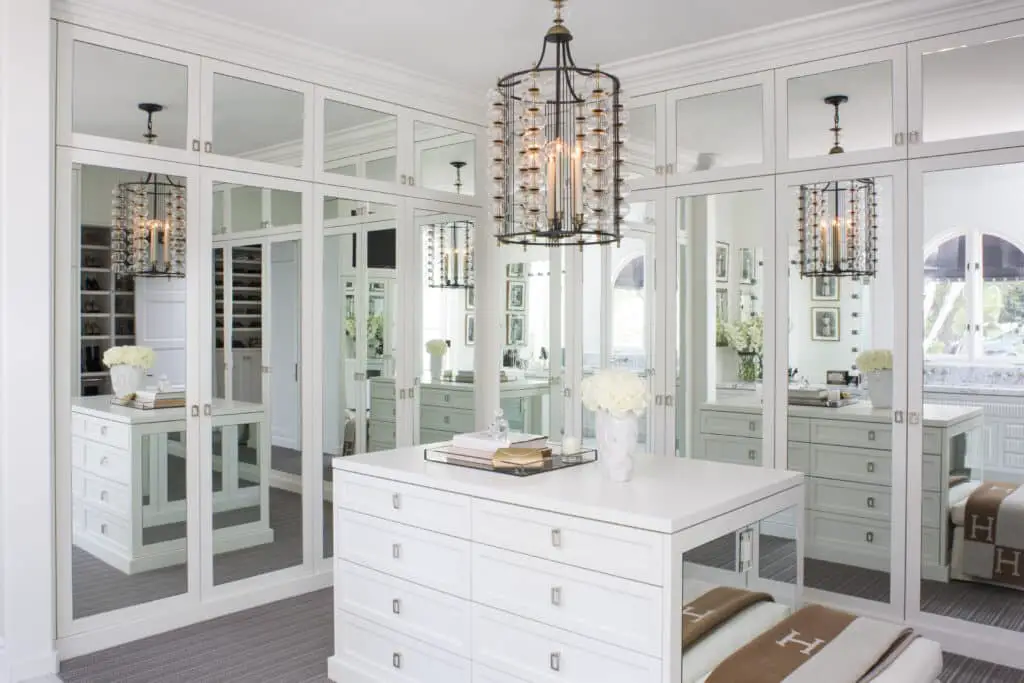
A spacious and luxurious walk-in closet with mirrored doors, an island dresser, elegant light fixtures, and a subtle color scheme.
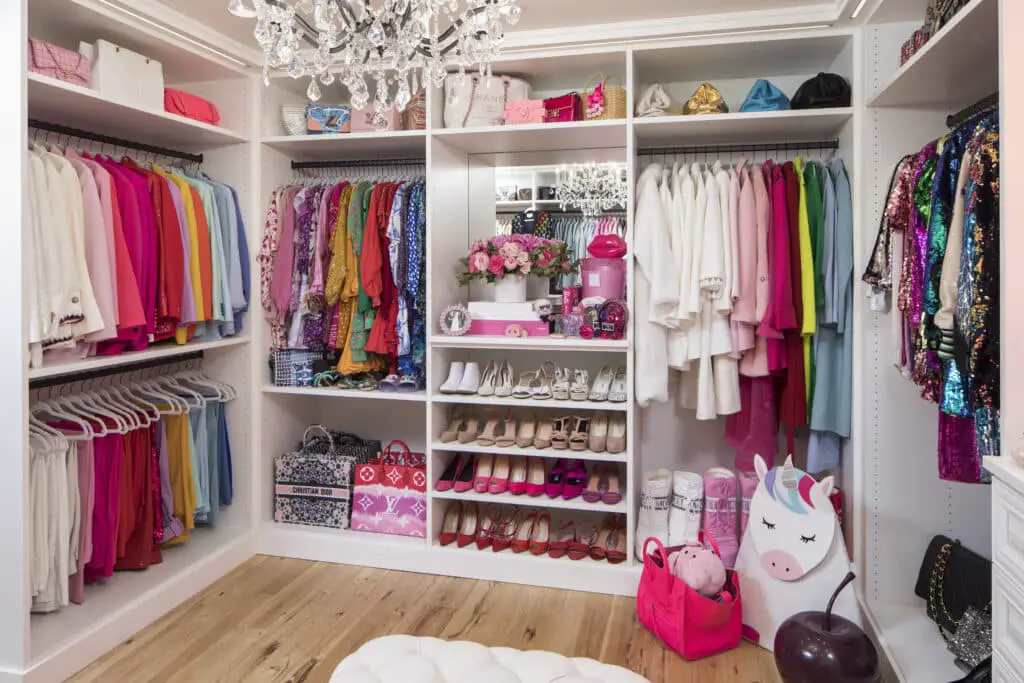
The closet is vibrantly organized with a variety of colorful clothes, designer bags, an array of shoes, and a playful unicorn storage bin, all under a sparkling chandelier.
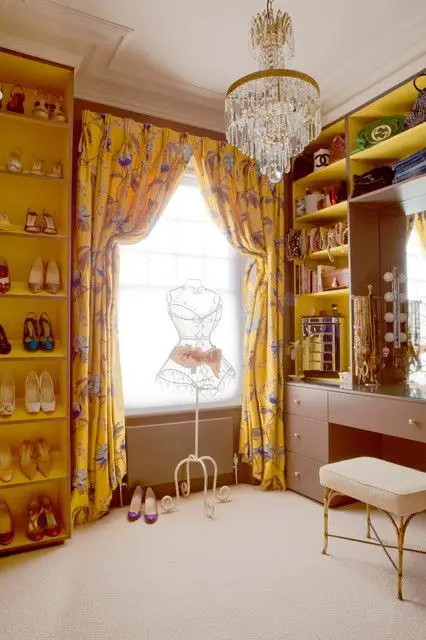
The design of this closet features bold yellow shelving with a coordinated curtain, a luxurious chandelier, and a vintage mannequin, creating a vibrant and chic dressing space.
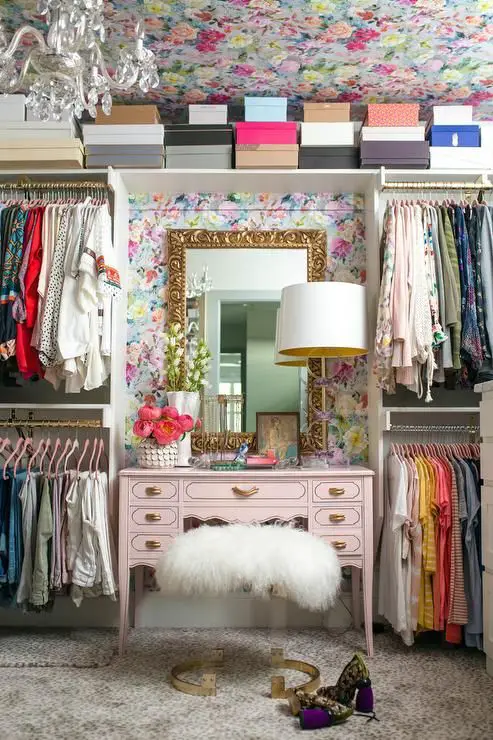
The closet is whimsically decorated with a floral wallpaper ceiling, colorful clothing, a pink vintage-style vanity, and a fluffy white stool, creating a playful and feminine space.
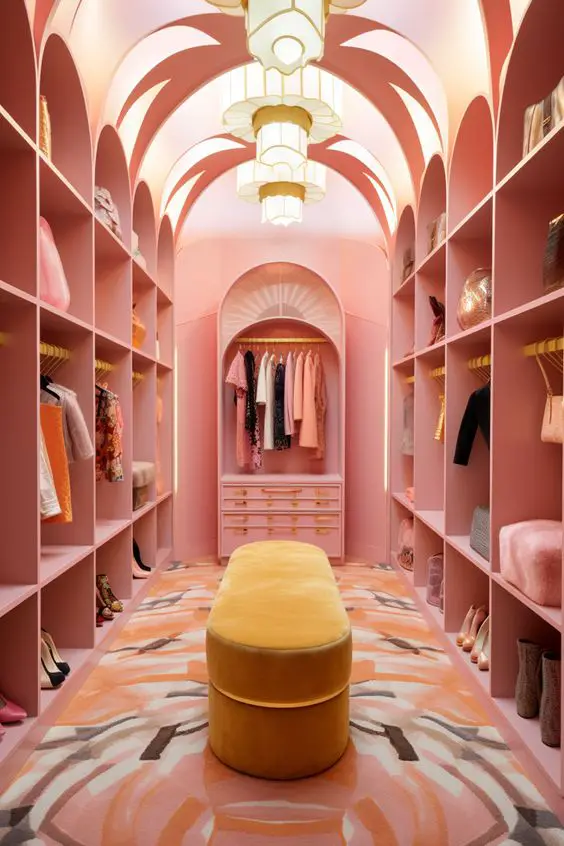
The closet features a striking art deco-inspired design with coral and gold tones, arched shelving, an ornate ceiling light, and a bold, patterned carpet, centered by a plush yellow ottoman.
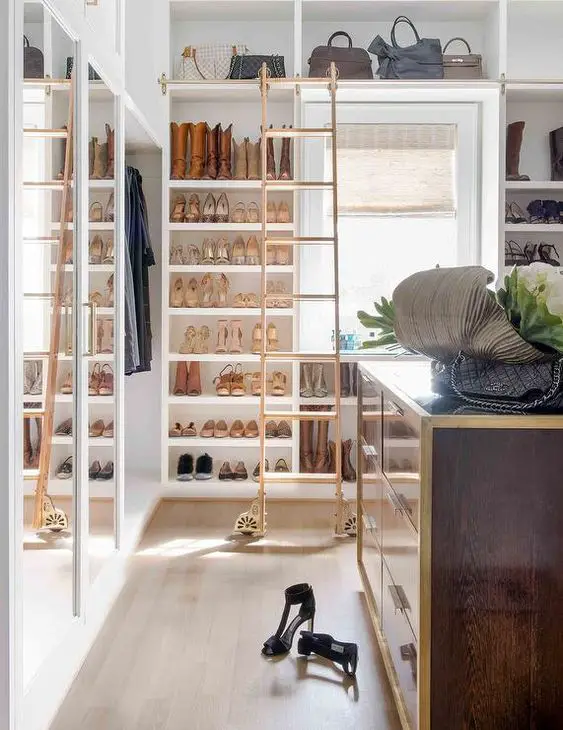
The closet is designed with a minimalist aesthetic, featuring white open shelving filled with shoes, elegant gold accents, and a dark wood island with designer bags on top.
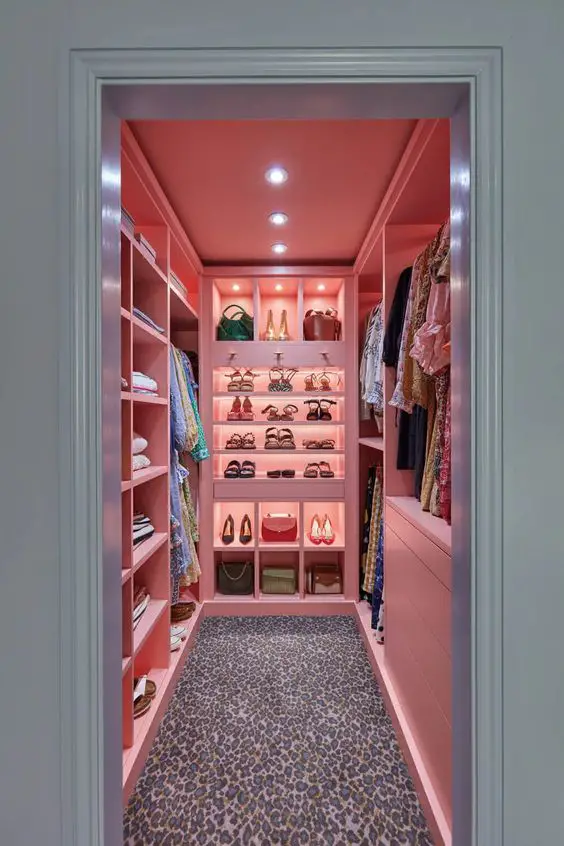
This closet displays a cohesive coral pink color scheme with well-organized shelves for shoes and clothing, complemented by a leopard print carpet for a bold touch.
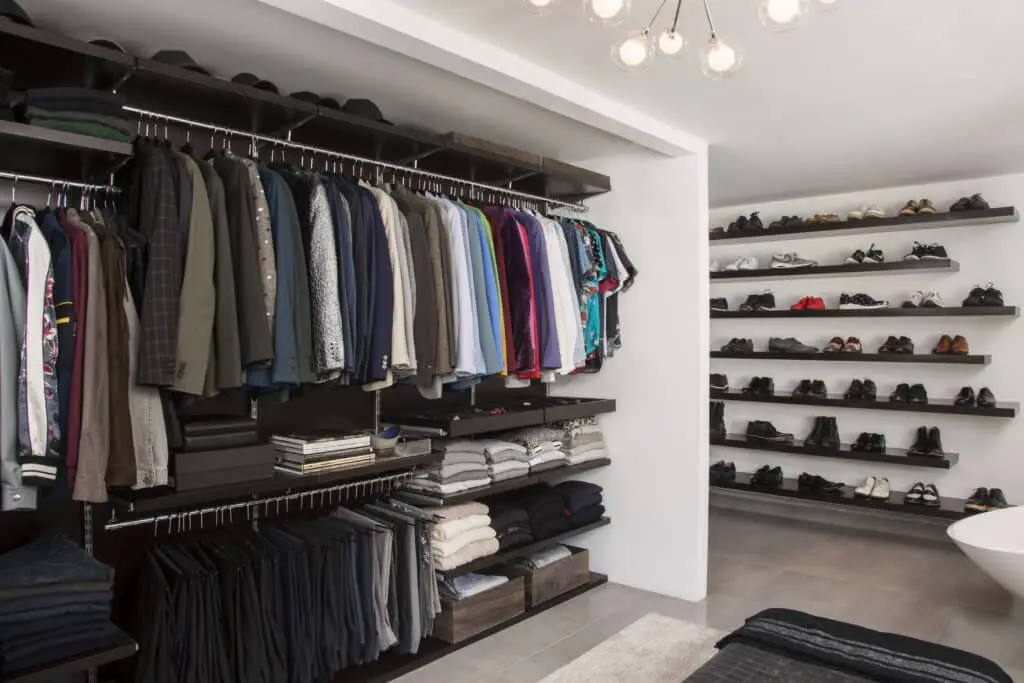
A modern, monochrome men’s closet with neatly organized clothing on open shelves and a large selection of shoes displayed on the wall.
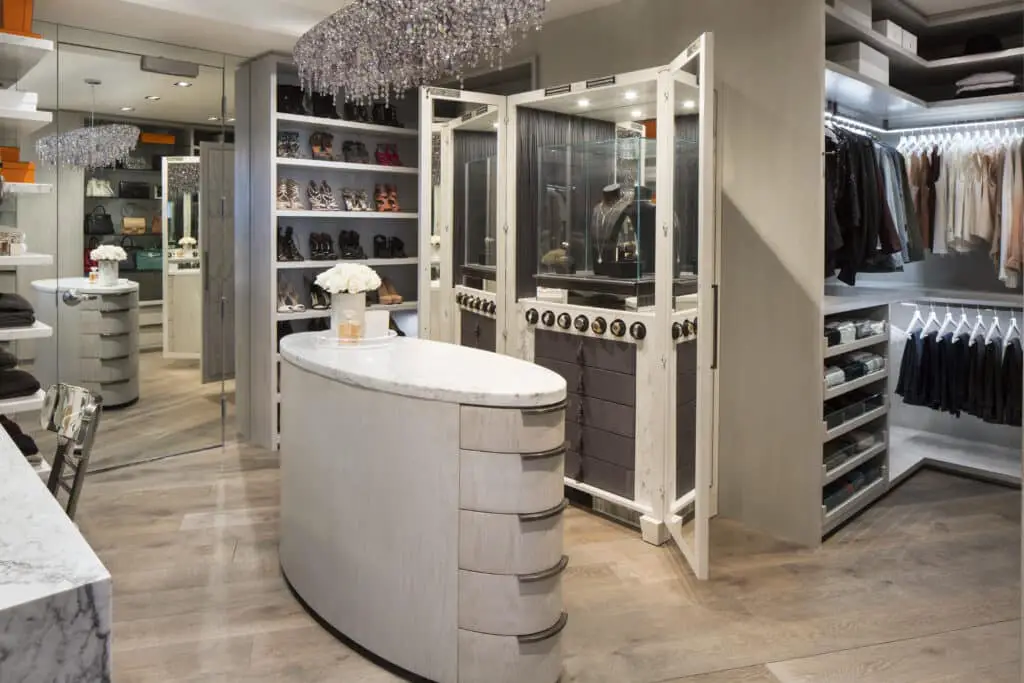
A sophisticated and elegant closet featuring a central island, glass display cases, luxurious chandeliers, and an array of high-end shoes and clothing.
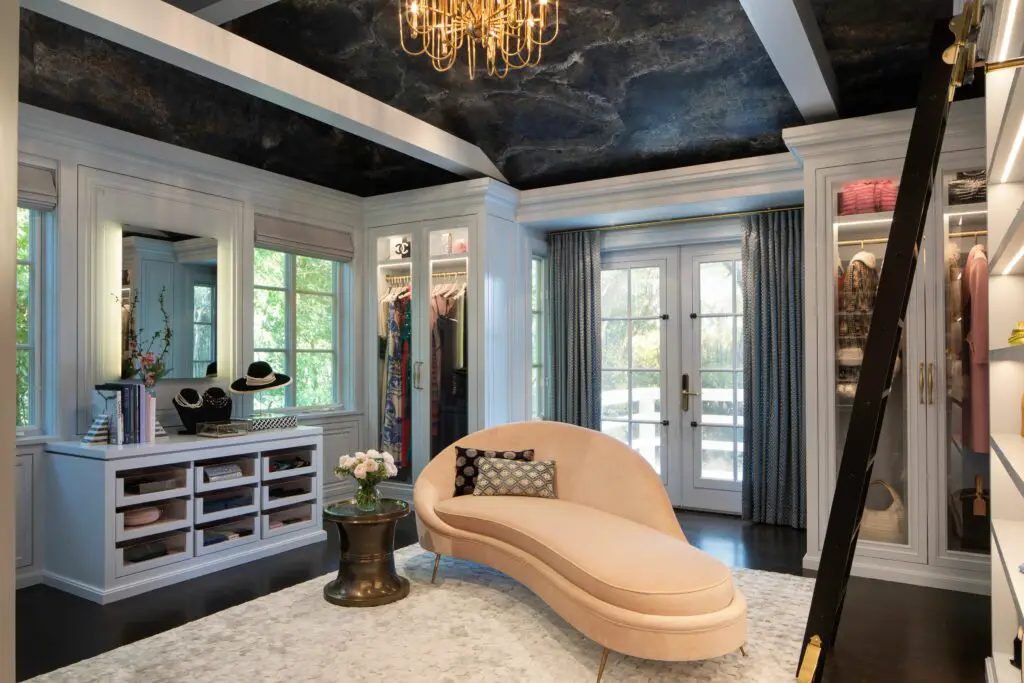
This closet boasts a luxurious design with a plush curved chaise lounge, sophisticated dark ceiling, elegant white cabinetry, and a striking gold chandelier.
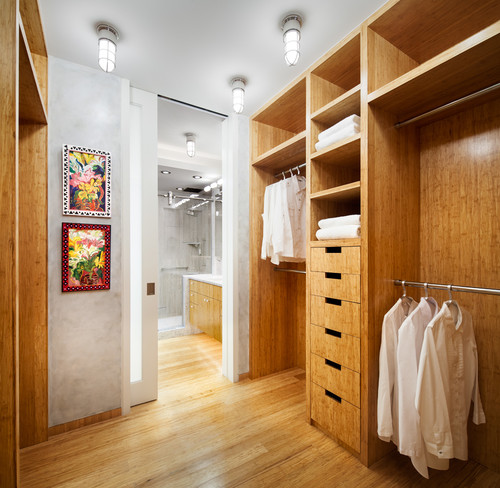
Minimal and sophisticated walk-in closet attached to master bathroom with plenty of hanging space and silent drawers.
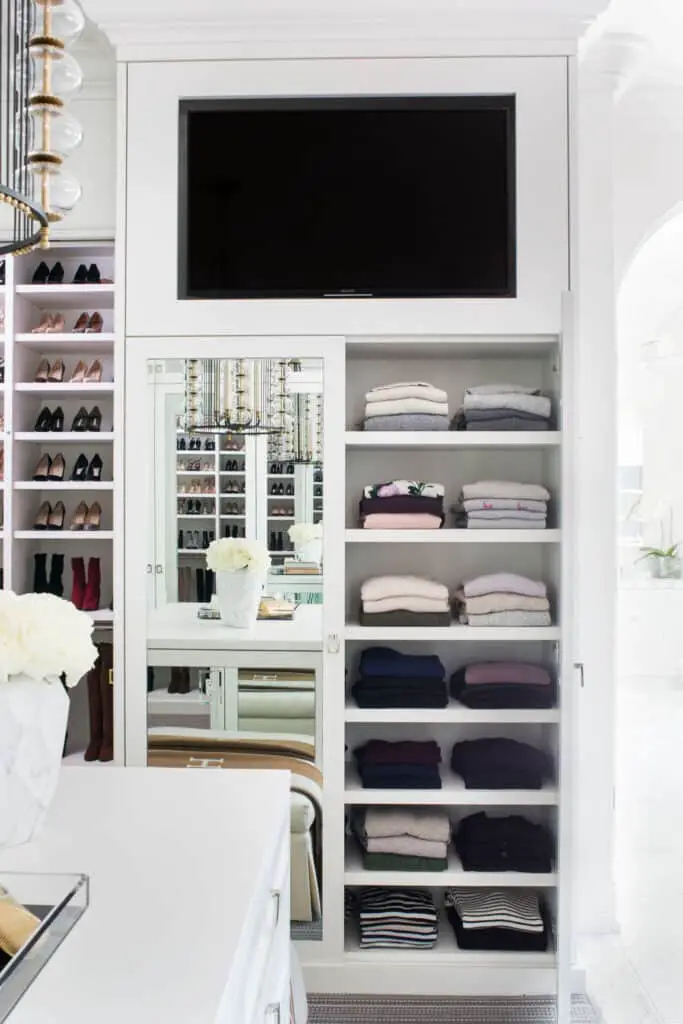
The closet design is clean and modern with white shelving, neatly organized clothing, a built-in television, and an elegant mirrored vanity area.

Storage, storage and more storage! What more could you ask for from this stunning walk in closet idea!
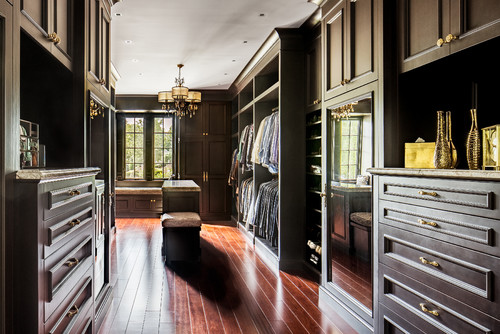
Are you a fan of Victorian vibes, if yes, this is the right walk in closet design for you. Mid-century style, dark tone wood finish, and luxurious fixtures are what make this beautiful closet one of a kind.
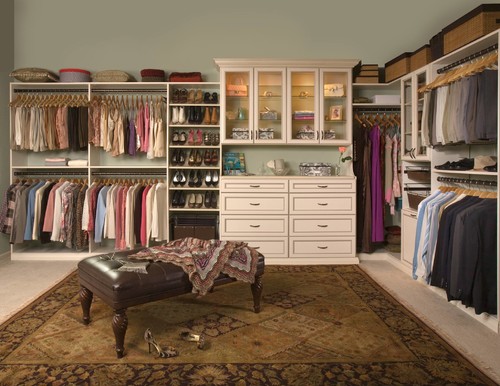
Looking for vintage walk-in closet ideas? Here’s one for you! Open hanging shelves topped with a classic rug and stool with a throw adds to its beauty.
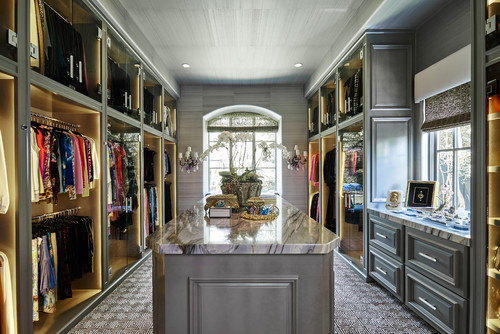
Before you design a walk in closet, have a look at this. Sophisticated grey cabinets, hanging space with lighting and a stunning island with marble counter just makes it stunning!
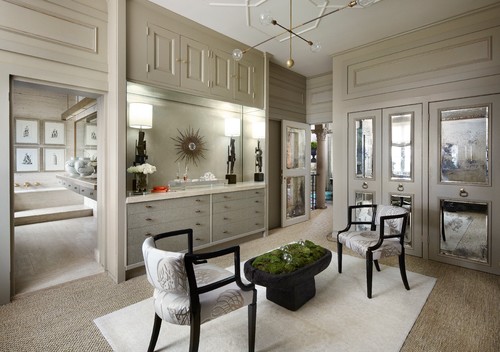
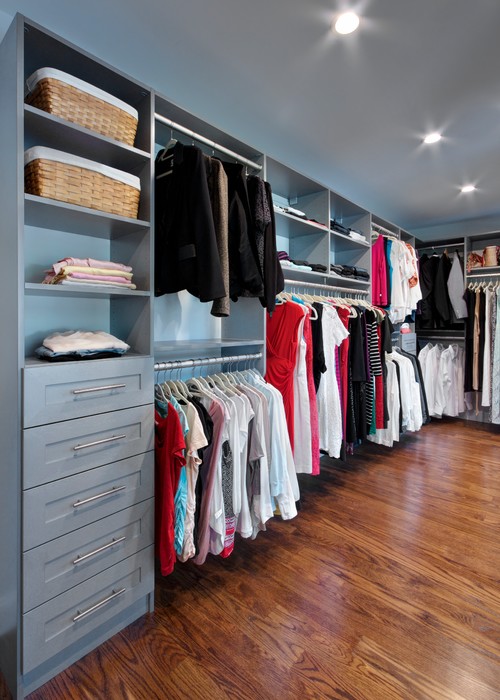
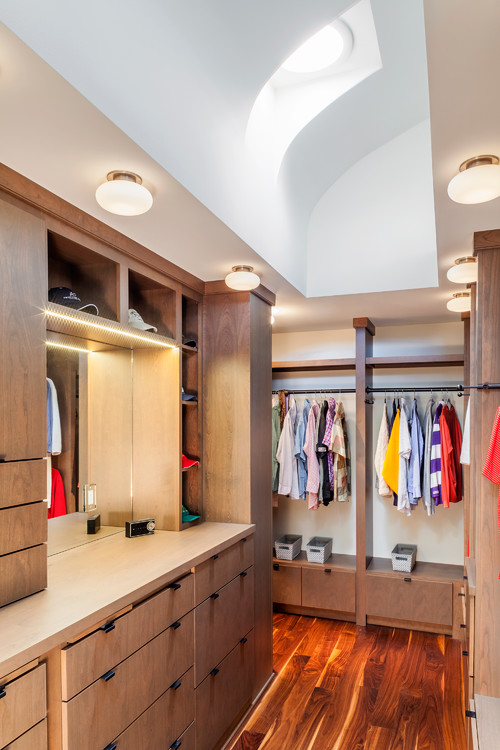
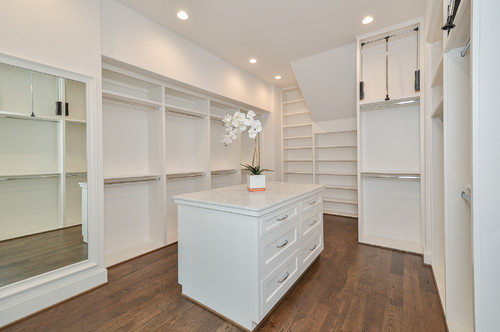
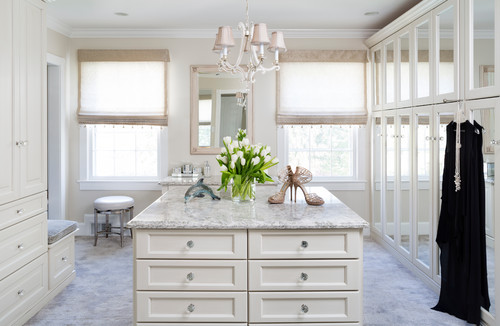
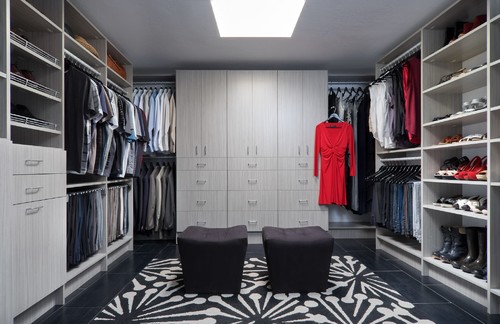
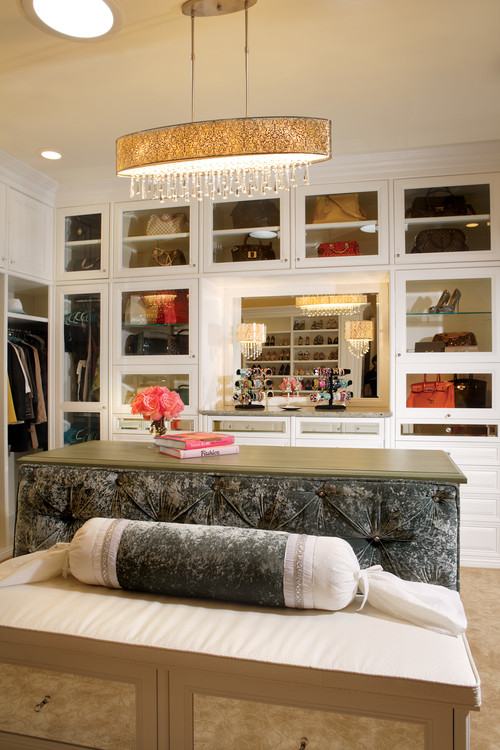
A dash of royal touch never hurts anyone. This walk-in closet idea comprises an elegant seating area, spacious vanity, open shelving along with a luxurious looking island.
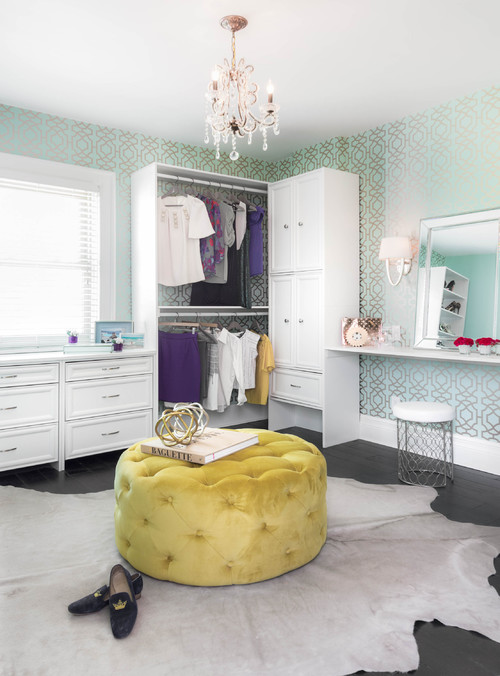
A closet isn’t just a storage space, it’s a way of life and this walk in closet idea with standout seating speaks just that.
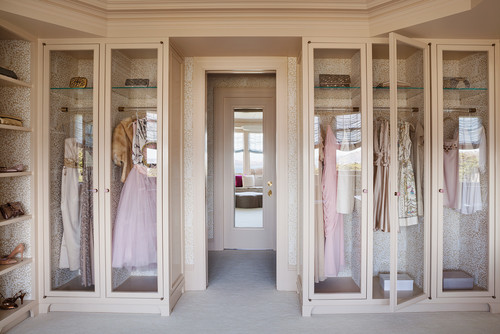
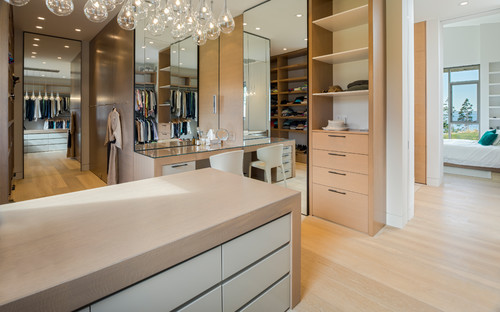
Dressing room with modern design creating an immersive environment. Best addition to your master bedroom walk in closet design ideas.
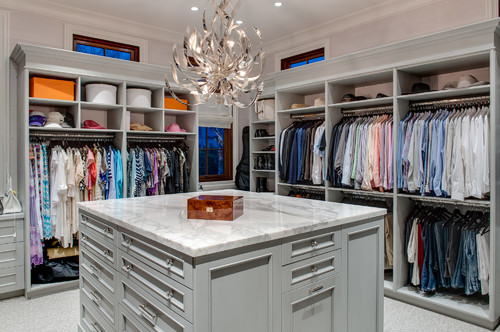
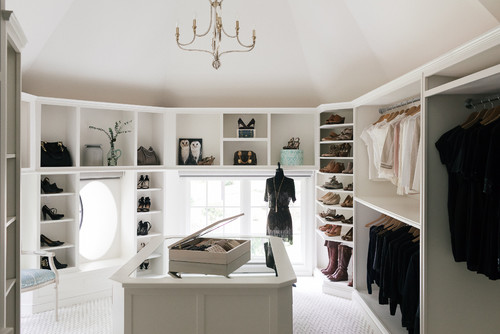
Your home should reflect your personal style and space. With this customizable walk in closet design you can make your closet organization dream a reality
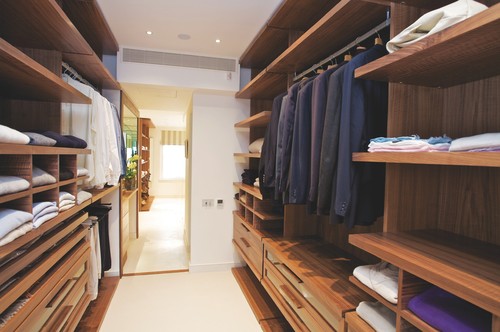
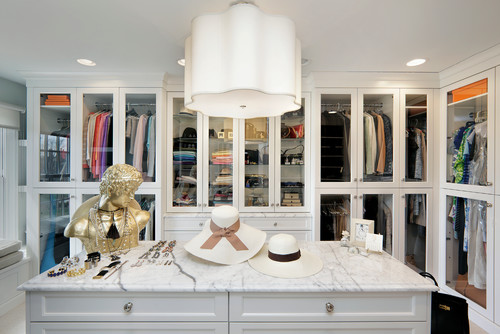
Statement pending lighting over a luxurious island top just makes the difference in this walk in closet idea.
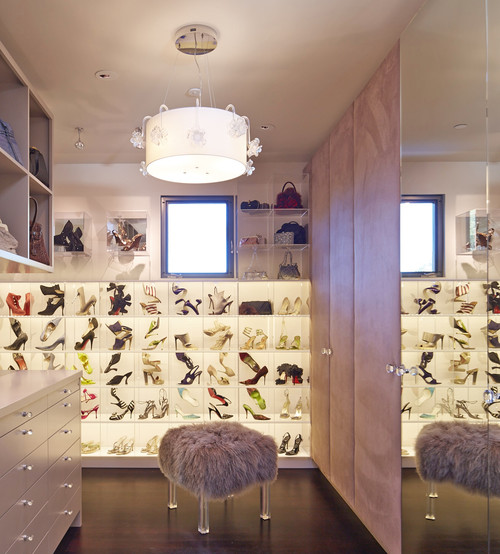
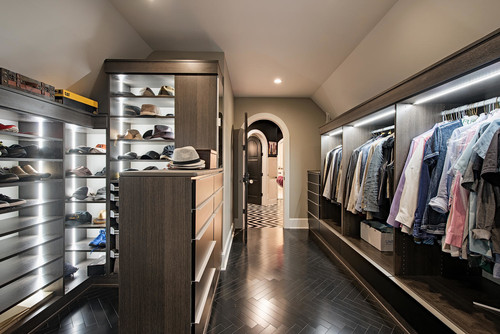
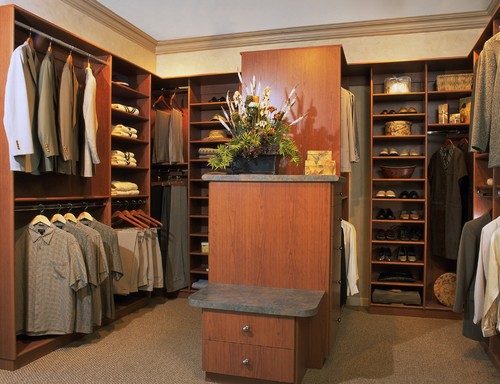
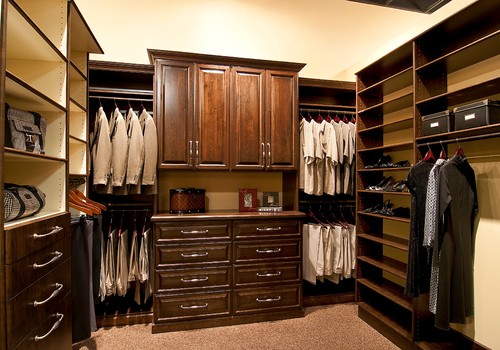
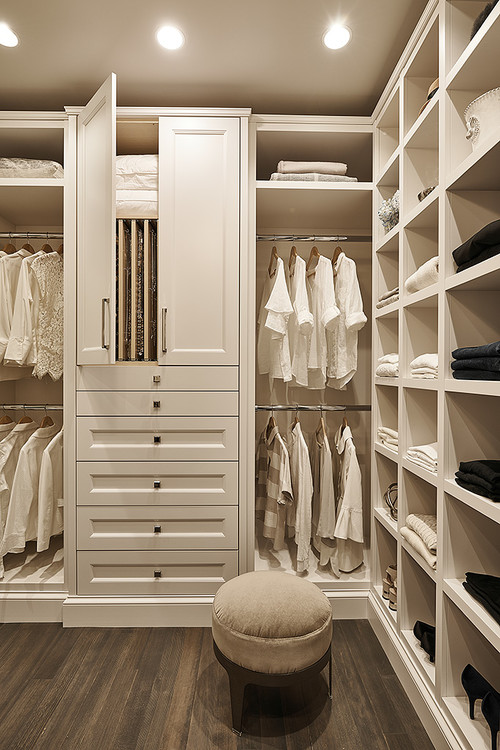
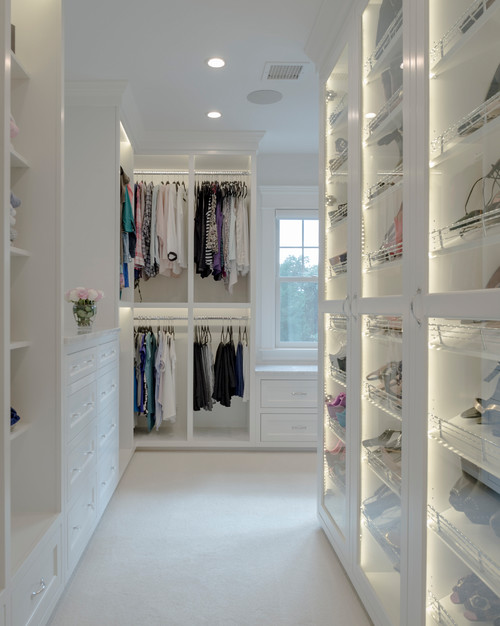
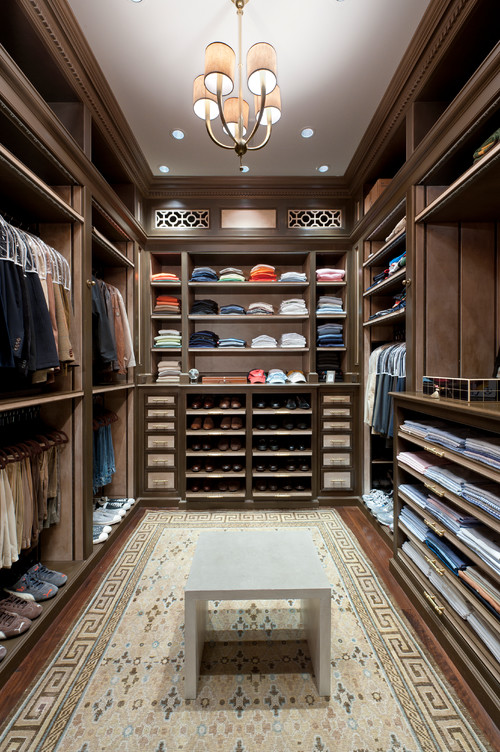
All that glitters is not gold but surely a custom walk in closet with a elegant play of textures is. Start your wardrobe design journey by adding walk in closet bathroom master bedroom ideas.
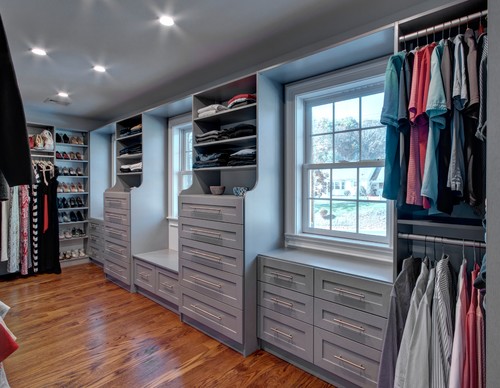
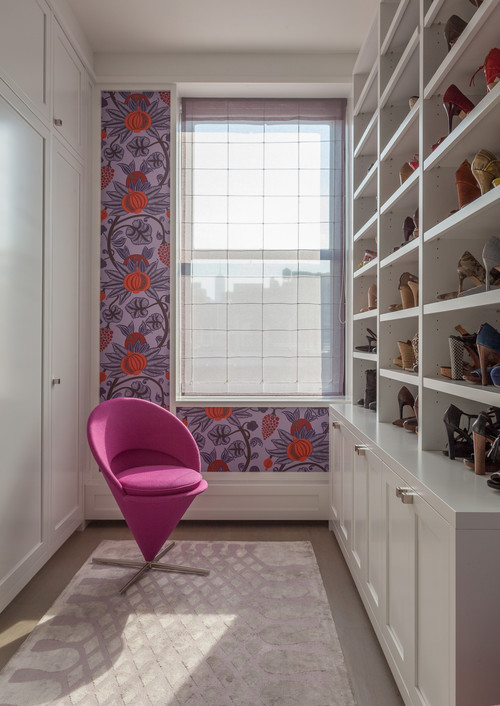
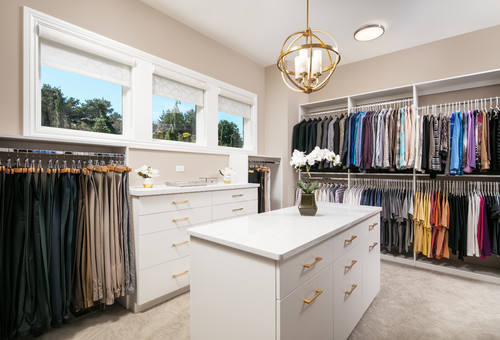
Make your closet a zen space with this master bedroom walk in closet idea with plenty of hanging space and white counter and vanity with brass hardware.
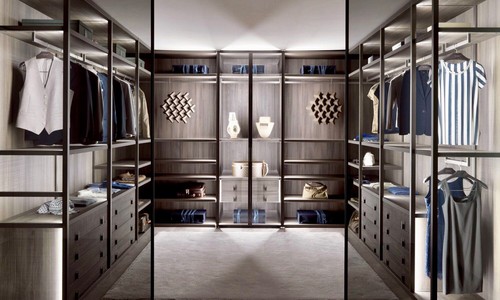
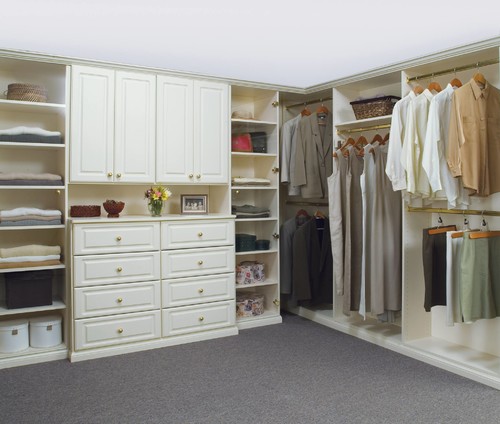
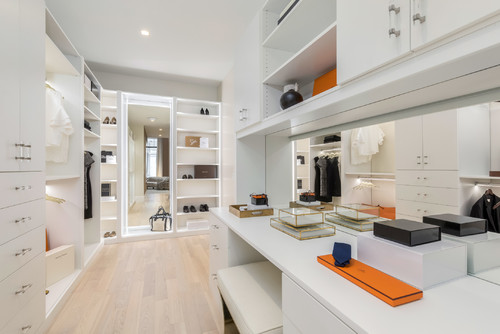
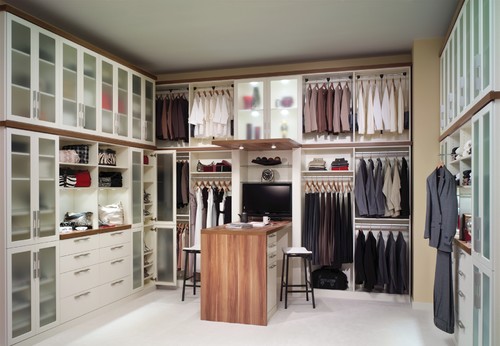
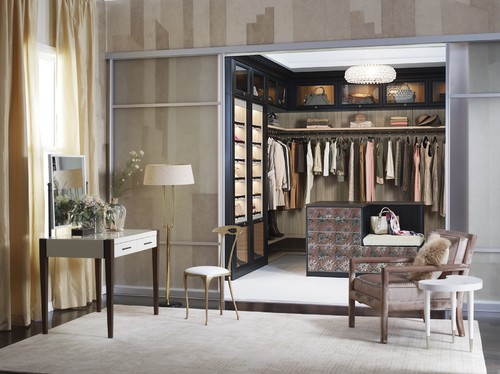
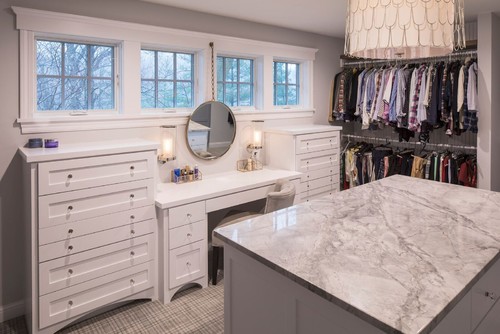
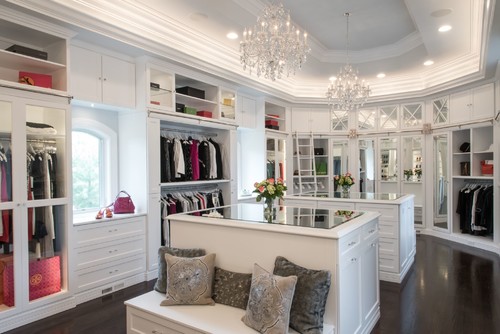
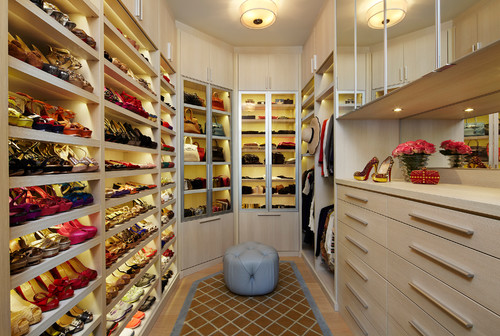
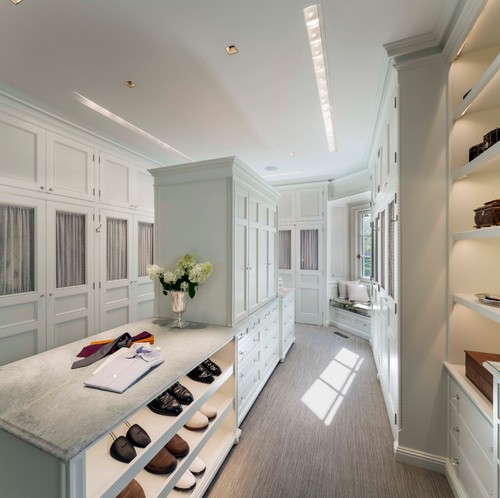
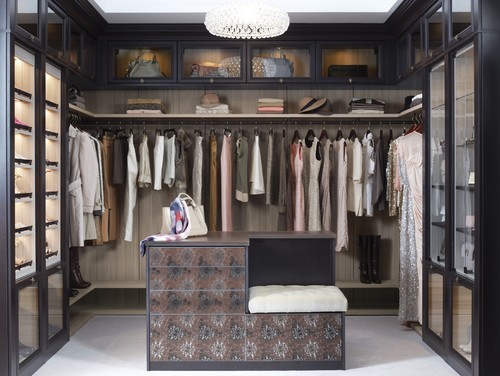
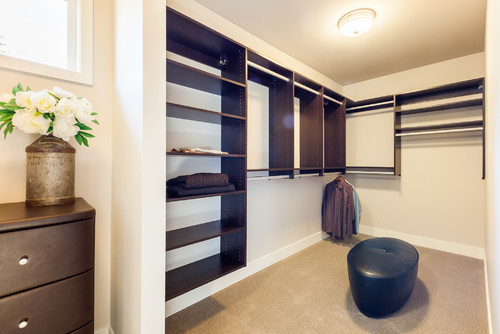
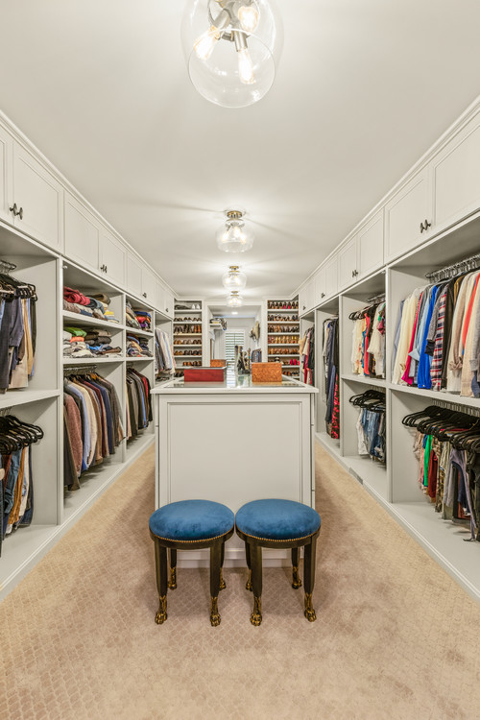
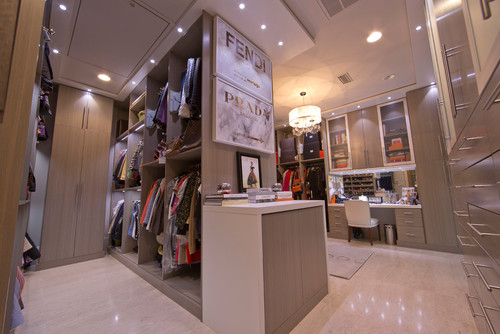
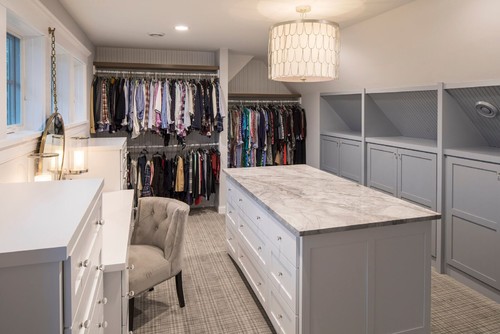
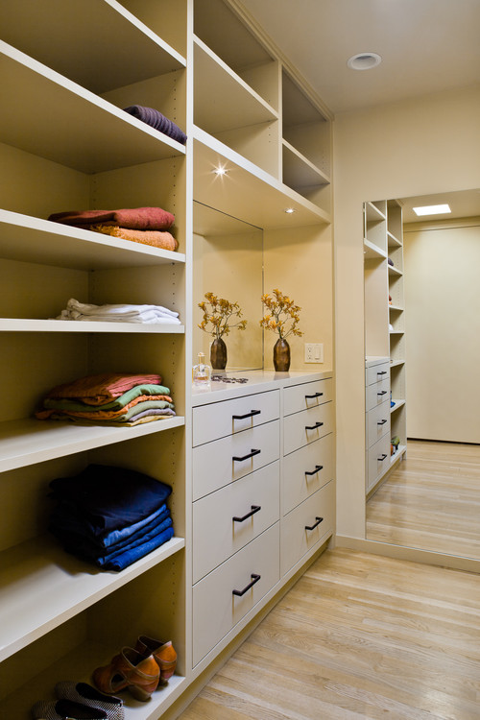
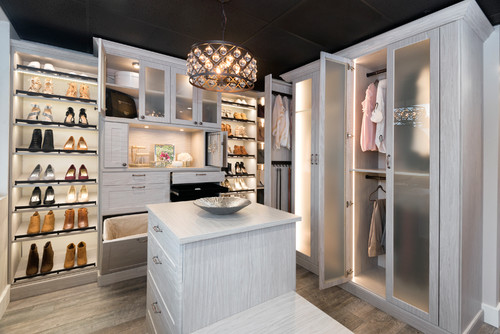
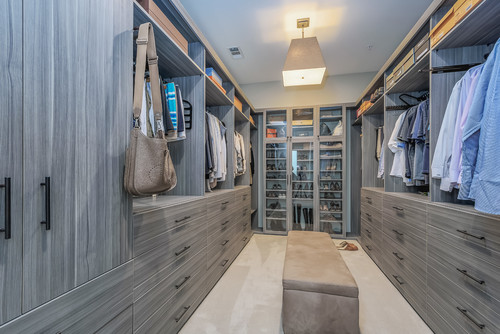
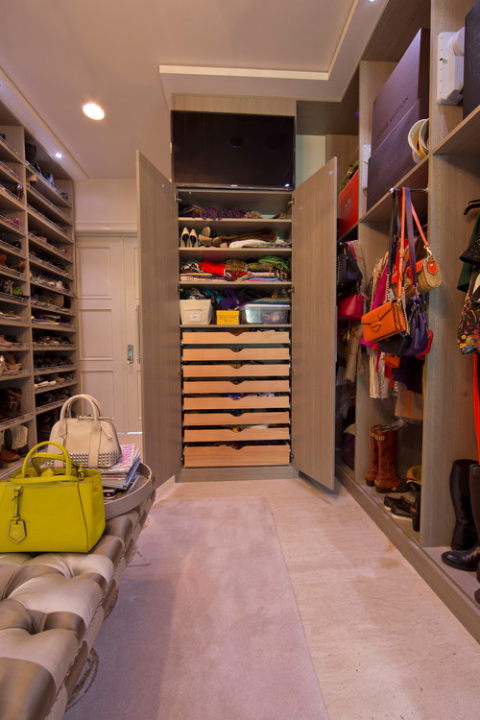
Frequently Asked Questions
1. What is the ideal size for a master bedroom walk-in closet?
A standard walk-in closet typically ranges from 7 x 10 feet to 10 x 10 feet. This size provides enough room for hanging clothes, shelves, and storage units, and allows for easy movement within the closet.
2. How can I maximize storage in my walk-in closet?
To maximize storage in your walk-in closet, consider the following tips:
- Use a combination of hanging rods, shelves, and drawers.
- Install adjustable shelving to accommodate different items.
- Utilize the space above and below hanging rods for additional shelves or storage bins.
- Add hooks or pegboards for accessories and small items.
- Use clear bins or baskets to keep items organized and easily visible.
3. What lighting is best for a walk-in closet?
Good lighting is essential for a walk-in closet. Consider using a combination of:
- Overhead lighting: Install a central ceiling light or chandelier for general illumination.
- Task lighting: Add LED strip lights or puck lights under shelves and inside cabinets to highlight specific areas.
- Natural lighting: If possible, incorporate a window or skylight to bring in natural light.
4. How do I keep my walk-in closet organized?
Maintaining an organized walk-in closet involves regular decluttering and smart storage solutions. Here are some tips:
- Group similar items together, such as shirts, pants, and dresses.
- Use matching hangers to create a uniform look and save space.
- Label shelves and bins for easy identification.
- Rotate seasonal clothing and store off-season items in bins or higher shelves.
- Regularly assess your wardrobe and donate or discard items you no longer use.
5. What are some design ideas for a stylish walk-in closet?
To create a stylish and functional walk-in closet, consider these design ideas:
- Choose a color scheme that complements your bedroom decor.
- Use high-quality materials for shelving and cabinetry, such as wood or laminate.
- Incorporate a full-length mirror for convenience and to enhance the sense of space.
- Add a seating area, such as a small bench or ottoman, for comfort while dressing.
- Personalize the space with decorative elements like artwork, a rug, or stylish storage boxes.
