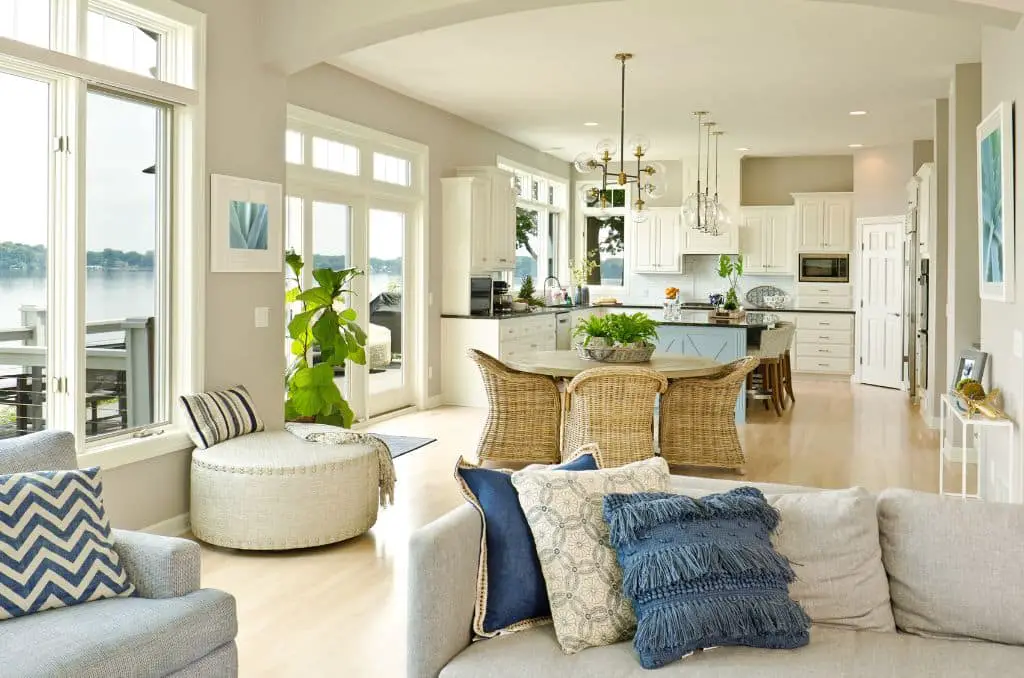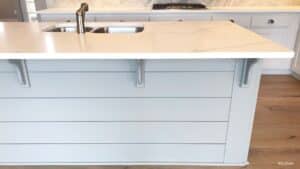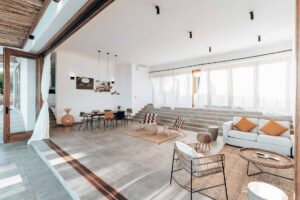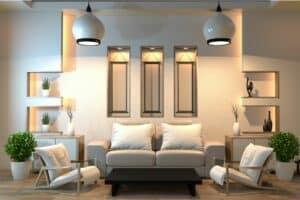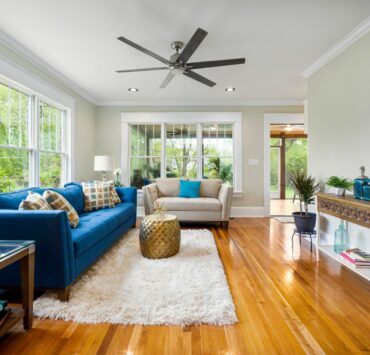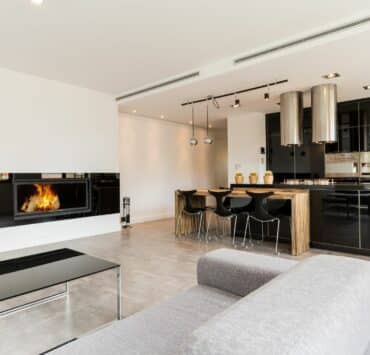An open concept kitchen and living room offers a spacious, flexible space that fosters social interaction and cohesion. This design encourages togetherness and creates a seamless flow from cooking to dining to relaxation.
Strategic Space Planning
Plan your space to maximize functionality while maintaining a harmonious visual flow. Define different zones for cooking, dining, and relaxation within the open space. You can achieve this through strategic placement of furniture, use of area rugs, or changes in flooring or ceiling design.
Harmonizing Kitchen and Living Room Styles
It’s important that the kitchen and living room share a similar design theme for a cohesive look. Choose matching or complementary colors, finishes, and materials for both areas. For instance, if you have stainless steel appliances in your kitchen, you could echo this modern look with sleek, metallic accents in the living room.
Creating a Smooth Transition
An effective way to smoothly transition between the kitchen and living room is through a central island or breakfast bar. This element can serve multiple purposes – it can be a preparation area, a buffet table, or a casual dining spot. Bar stools at one side can create a sociable area that bridges the two spaces.
Balancing Lighting
Lighting plays a crucial role in open concept spaces. Combine a mix of general, task, and accent lighting to cater to different needs. For example, pendant lights above the kitchen island can provide task lighting for meal prep, while a dimmable floor lamp in the living room can create a cozy atmosphere for relaxation.
Incorporating Ample Storage
In an open concept layout, clutter can easily disrupt the sense of unity and flow. Make sure to incorporate enough storage solutions to keep the space tidy. In the kitchen, maximize cabinet space and consider a pantry for extra storage. In the living room, use furniture with built-in storage or stylish shelving units.
In conclusion, an open concept kitchen and living room is a fantastic approach to modern living, promoting a sociable, flexible space that brings family and friends together. Through thoughtful design, you can create a beautiful, functional, and harmonious open-plan space.
