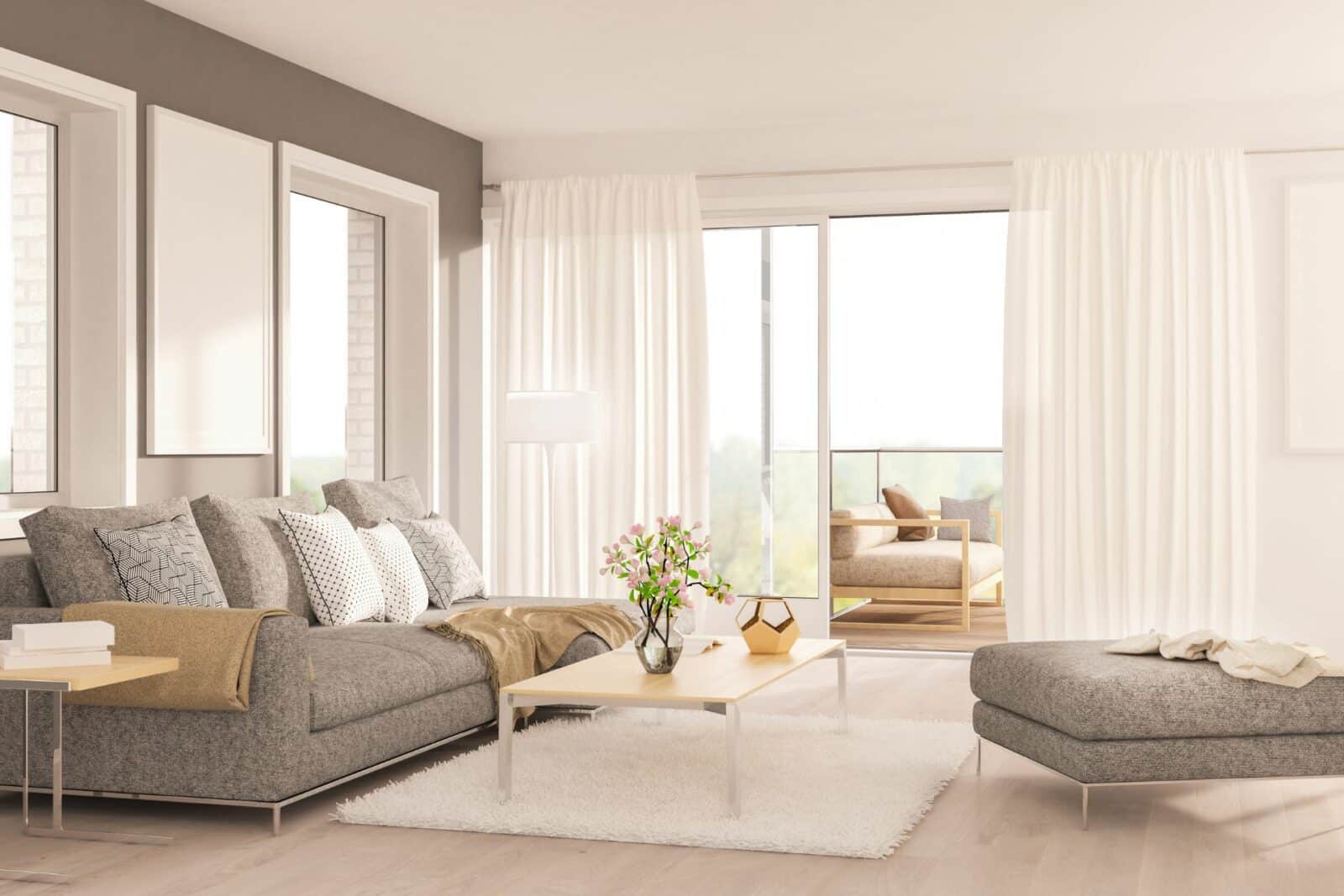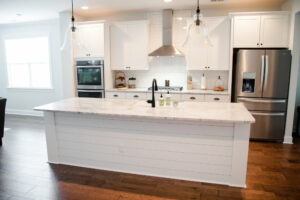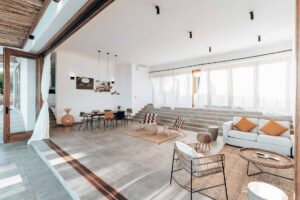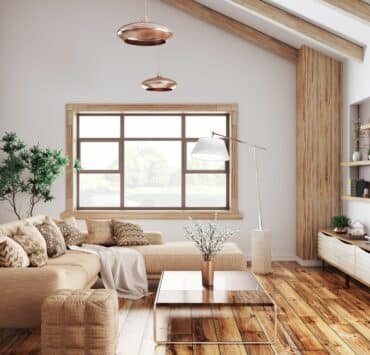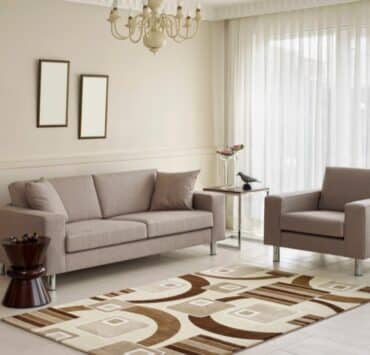The living room, often considered the heart of the home, sets the tone for the entire dwelling. Whether it’s casual lounging, entertaining guests, or enjoying a movie night, the floor plan determines how these activities seamlessly integrate. Here’s a guide to mastering the art of living room layouts.
Understanding the Importance of a Floor Plan
1. Flow & Functionality
A well-thought-out floor plan ensures easy movement and clear pathways, enhancing the room’s usability.
2. Maximizing Space
For both sprawling living areas and compact spaces, a strategic layout helps utilize every inch effectively.
3. Aesthetic Appeal
Beyond function, the floor plan influences the visual harmony and balance of the room.
Popular Living Room Floor Plan Layouts
1. Open-Concept Layout
Great for homes with an open floor plan, it involves integrating the living room with the dining or kitchen area. The key is defining each zone, often using area rugs or different lighting.
2. L-Shaped Layout
A versatile layout that allows for a distinct separation of activities. It’s especially effective when you want to include a reading nook or a small office space within the living room.
3. Classic Symmetrical Layout
Centered around a focal point, like a fireplace or a television, this layout involves placing identical pieces of furniture in a mirrored fashion.
4. The Conversational Layout
Focused on fostering communication, furniture is placed in a circular or semi-circular arrangement, sans any central focal point.
5. The Pass-Through Layout
Ideal for living rooms that act as a passage to other rooms. Furniture is typically aligned to walls ensuring clear walkways.
Floor Plan Essentials to Consider
- Focal Point: Identify the primary point of interest. It could be a fireplace, a large window, or an entertainment unit.
- Traffic Flow: Ensure there’s enough space to move freely. Avoid placing furniture in high traffic pathways.
- Function: Define the room’s primary purpose. If it’s multifunctional, delineate zones for each activity.
- Flexibility: Opt for furniture that can be easily moved or reconfigured for different occasions.
FAQs on Living Room Floor Plans
How do I choose the right floor plan for a small living room?
Focus on multifunctional furniture and vertical storage. L-shaped or open-concept layouts often work well for compact spaces.
Can I change the floor plan without buying new furniture?
Absolutely! Often, rearranging existing pieces, decluttering, or changing the orientation can refresh the space.
How can I visually separate zones in an open-concept layout?
Area rugs, different paint colors, room dividers, or varied lighting can help demarcate zones in an open space.
What’s the ideal distance between a sofa and a TV?
A general rule of thumb is that the viewing distance should be approximately 1.5 to 2.5 times the diagonal size of the TV.
Conclusion
Crafting the ideal living room floor plan involves a mix of aesthetics, practicality, and a keen understanding of the room’s purpose. With a touch of creativity and a dash of planning, you can transform your living room into a cohesive and inviting sanctuary.
