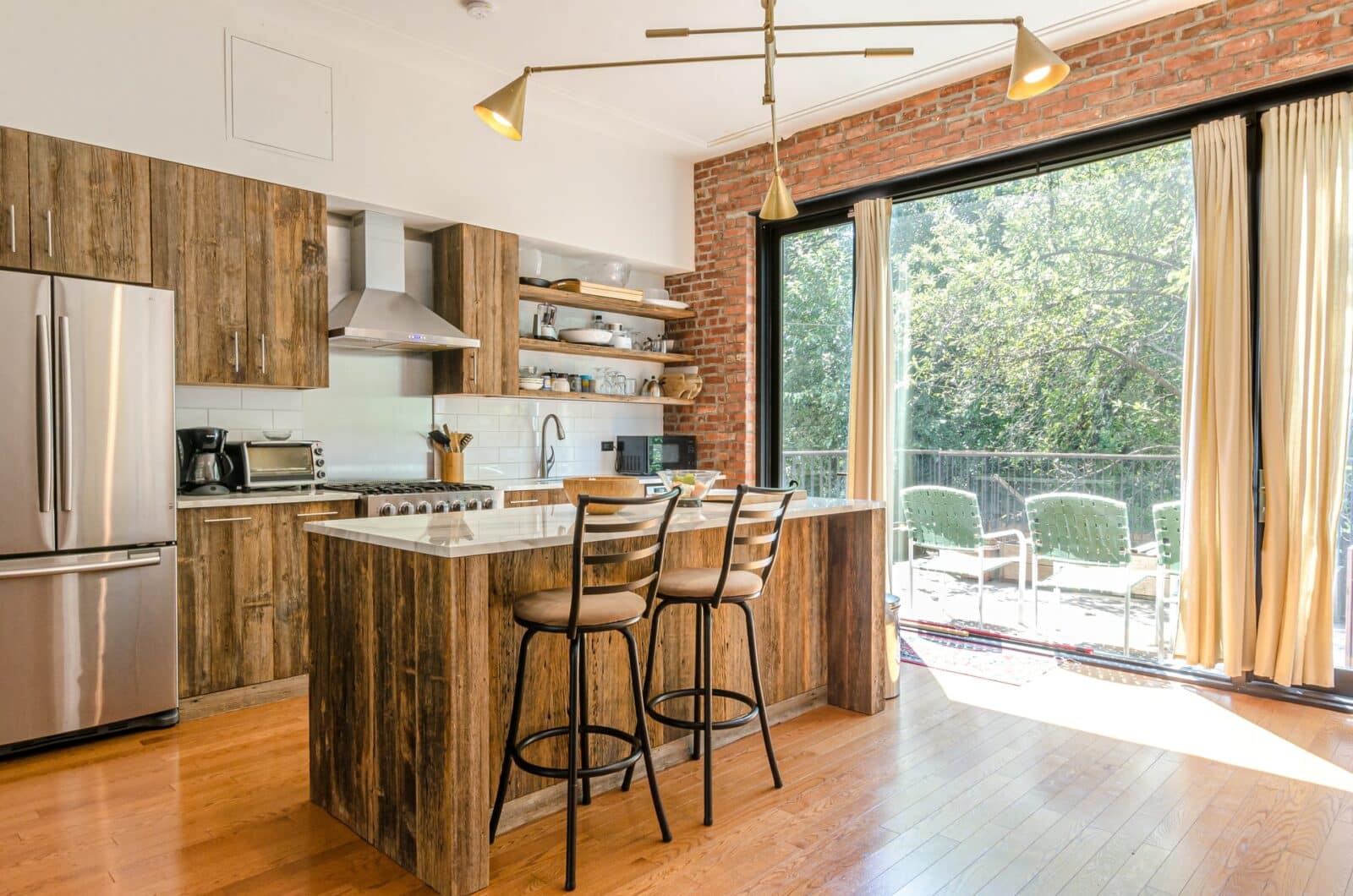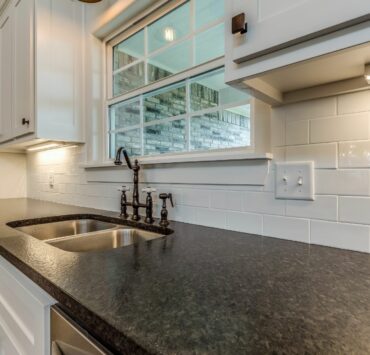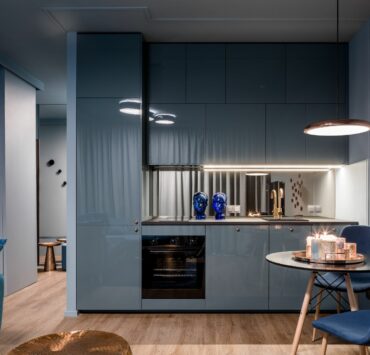A kitchen island is a freestanding platform set right at the center of your kitchen. Its addition modernizes your kitchen and offers extra space for carrying out your day-to-day kitchen chores like chopping, blending, processing, etc. If a kitchen island’s addition lends your kitchen some more working space and enhances its functionality, certain typical kitchen island mistakes can give you the opposite results.
Let’s have a look at some of the top kitchen island mistakes that you should avoid making while remodeling your kitchen.

Kitchen Island Mistakes You Want to Avoid
1. A Large Kitchen Island
Being a freestanding central cabinet, consumers often get inclined towards the enormously sized kitchen islands. This may hold well, considering a kitchen island is the primary attraction of your kitchen. But here’s a catch.
The size of a kitchen island depends upon the size and layout of your kitchen. If your kitchen isn’t suitable to house a large island, it will make you feel cramped in space. Hence, always measure out the ideal measurements to design a perfect kitchen island for your kitchen.
As a thumb rule, always have a clearance of at least 1-1.20 meters from all sides of the kitchen island for your standard shape kitchens. For instance, in a U-shaped kitchen, a clearance of around 3 meters is sufficient to curb crampedness inside the kitchen. Remember, a kitchen island isn’t a good addition for more narrow and small kitchens. Not only does an oversized kitchen island affect the functionality it will also add to your kitchen island costs.
2. Choosing a Small Kitchen Island
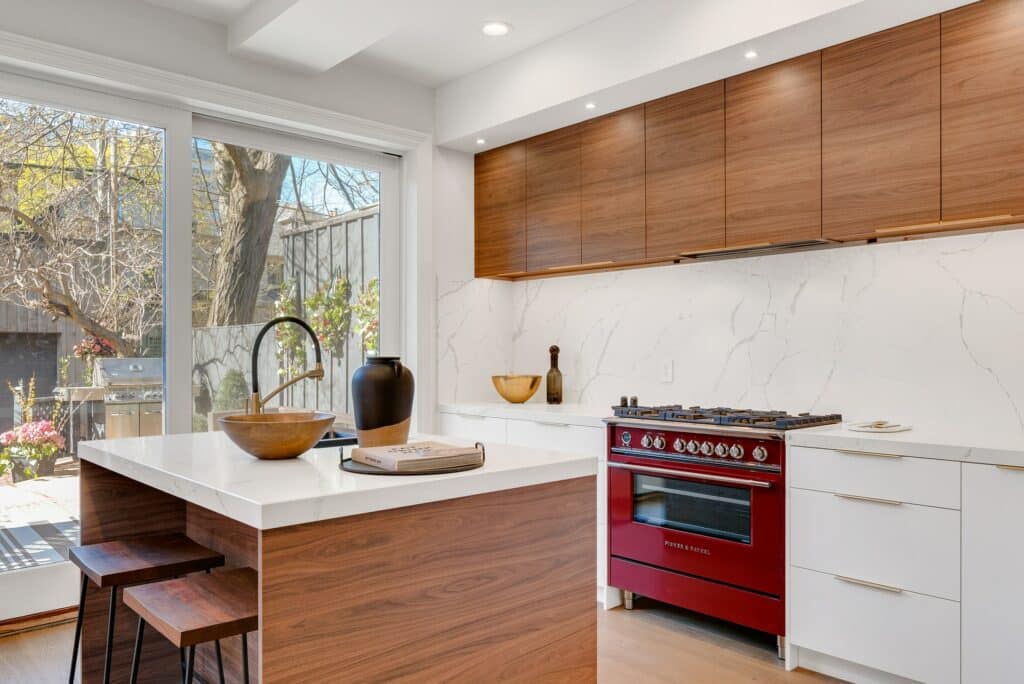
If not an oversized kitchen island, other owners go with way too small-sized ones. This is as prominent a mistake as having an oversized kitchen island. Since a kitchen island is utilized for executing day-to-day kitchen chores, you can not go ahead with its small and insufficient size. Doing this will leave your kitchen space short of its basic functionality and purpose.
Hence, it will act as a space-consuming liability to your kitchen. This issue is common among small kitchen remodel mistakes. Hence, have a word with your interior designer regarding the kitchen island’s best size that could fit in your kitchen and avoid this usual kitchen island mistake.
3. Lack of Basic Features and Functions
A kitchen island is incomplete if you do not add basic features such as a sink, water, and power connection. As kitchens are getting more tech-savvy and modern, you should look forward to remaking your kitchen island into a more creative place. Some essential and time-saving additions to an island include a power connection, plumbing connections (if there’s a dishwasher), etc.
4. Too Many/Fewer Bar Stools Around the Kitchen Island
Choosing the wrong quantity of bar stools is among the top kitchen island mistakes. Since a kitchen island acts as a separate kitchen corner, it can accommodate bar stools around it. The number of bar stools around your kitchen island relies upon its dimensions and the leftover kitchen space. If the island is portable and centered in a small kitchen, have limited stools and vice-versa.
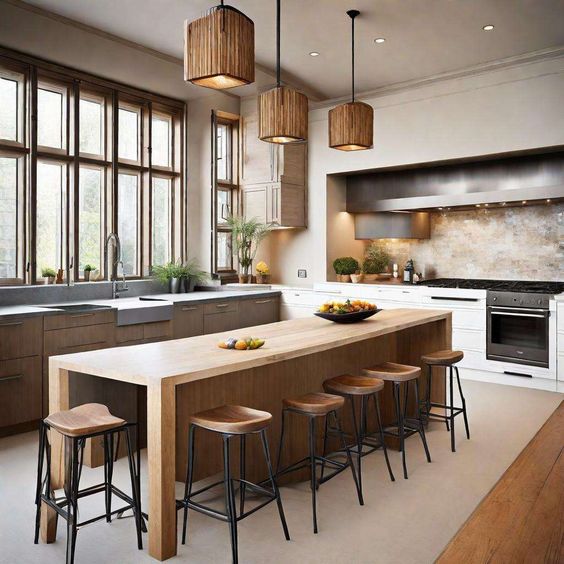
Remember, it’s not mandatory to sit around the kitchen island as it’s first a working/cooking area and then anything else. The kitchen island is for only those working inside the kitchen and not for every other family member to encircle it for chit-chat or pass the time.
5. Improper Lighting
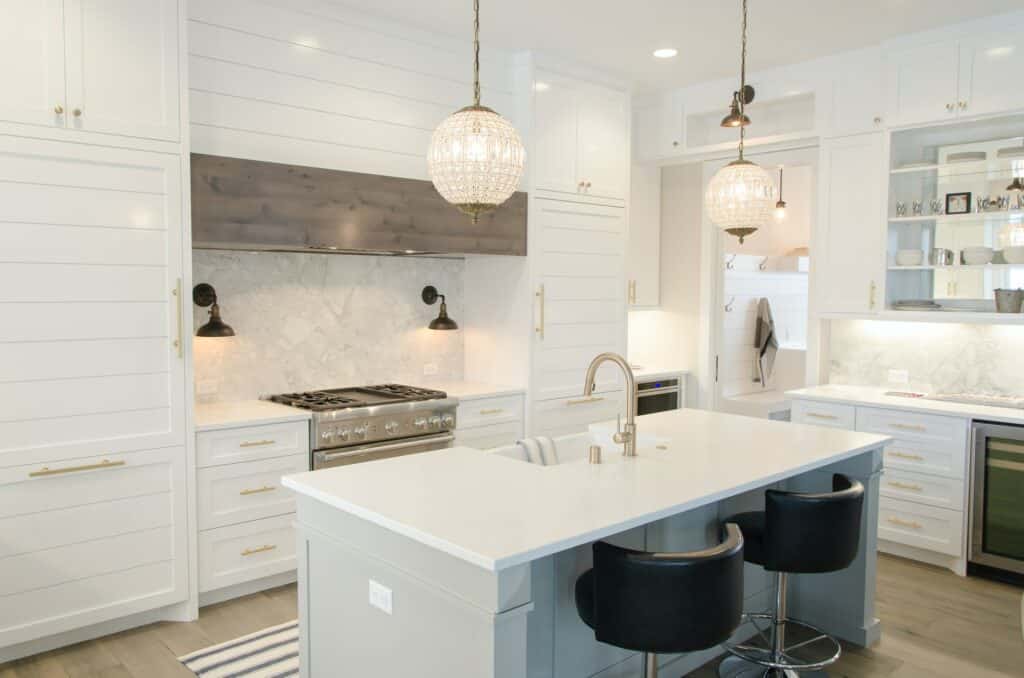
If your kitchen island doesn’t have at least one of the basic kitchen lighting types, you are committing a serious kitchen island mistake. To magnify your kitchen island’s aura and get an impression of having one, invest in some good lighting around or over it. Now, you can go with the overhead pendant lights, bottom lights, or light from the sides falling over the island.
Since a kitchen island is a central point of your kitchen, it must have distinct lighting. You can move with overhead light intensity adjustable lights to diversify the light vigor from dim to high.
7. Obstructing the Kitchen Triangle
A kitchen work triangle is the umbrella term for your sink, stove, and fridge. Your kitchen island shouldn’t interfere with any of these entities to allow you a smooth working experience in the kitchen.
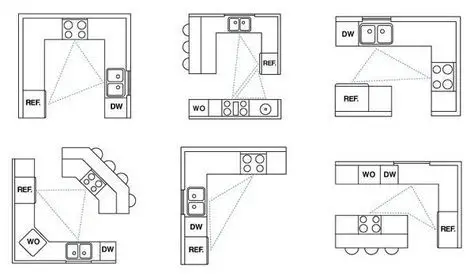
This can also make out a difference in the open-kitchen space concepts. Hence, if your kitchen island is coming in the path of any of these kitchen elements, either rearrange it or reconsider your decision of adding one.
8. Adding Big Appliances
Like your kitchen island’s size, the size of the appliances it will accommodate is also essential. If you’re positioning small-sized devices over a wide island, it’ll make the island appear vague and odd.
Contrarily, if you choose oversized accessories for your small kitchen island, they might obstruct you in your day-to-day chores. Hence, measure the size of the appliances while choosing the right appliances for your kitchen.
9. Poor Color Composition
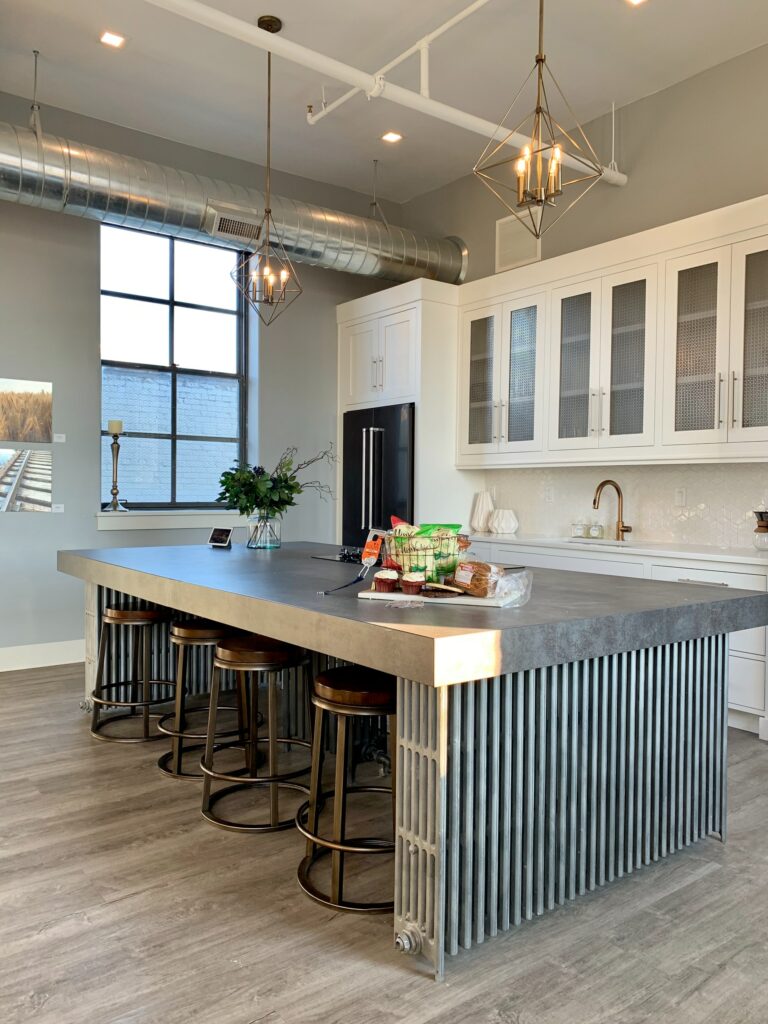
A kitchen island is the main enticement of your kitchen. Hence, it ought to have a distinctive color composition to make it stand out from the rest. Not having a diverse color palette can make it conform with the rest of your kitchen space.
While renovating your kitchen, choose a different and standalone color theme for the island. Or you can opt for the other tabletop crafted from the other material and color complexion.
Remember the Purpose
What goal will the kitchen island attend to? Is it for cooking, rinsing silverware, prepping, or for something unique? These are the type of questions you should ask while planning your kitchen island. Usually, a kitchen island finds applications in storage, prepping, cooking, serving, and washing up the utensils.
Each of these compels separate add-ons. For example, if it’s for washing, you will need one dishwasher or a sink with taps. If it’s to maximize your kitchen storage, pull-out cabinets or drawers are a must.
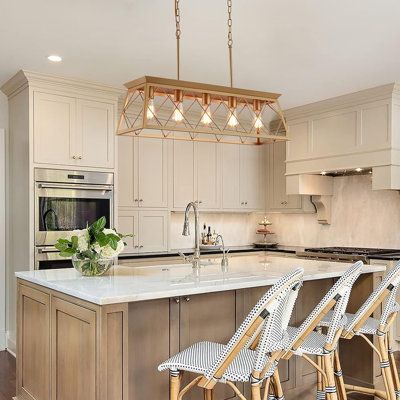
Frequently Asked Questions
1. What is the ideal size for a kitchen island?
The ideal size of a kitchen island depends on the size of your kitchen and the purpose of the island. Generally, an island should be at least 4 feet long and about 2 feet deep, allowing for sufficient workspace. It’s crucial to ensure at least 3 feet of clearance around all sides for easy movement. A common mistake is installing an island that is too large for the space, making the kitchen feel cramped.
2. How do I avoid overcrowding my kitchen with an island?
To avoid overcrowding, measure your kitchen carefully before deciding on the size and placement of the island. Leave enough space for foot traffic and consider the flow of the kitchen. A common mistake is ignoring the kitchen triangle rule (the distance between the sink, stove, and refrigerator), which can disrupt functionality.
3. Should a kitchen island include a sink or stove?
Including a sink or stove in your kitchen island can be convenient but also tricky. It requires proper planning for plumbing and ventilation. A mistake people often make is not accounting for these requirements, leading to costly retrofits. Additionally, consider whether you want the island to be a prep space or a gathering spot, as placing a sink or stove can affect its use.

4. How can I ensure my kitchen island complements the rest of the kitchen design?
To ensure your kitchen island complements the overall design, match the materials, colors, and style with the rest of your kitchen. A common mistake is choosing an island that clashes with the surrounding cabinetry or countertops, making the kitchen feel disjointed. Consider the island as an extension of your kitchen rather than a separate piece.
5. What are common storage mistakes with kitchen islands?
One common mistake is underestimating storage needs. An island can offer valuable storage space, but it’s essential to plan it wisely. Avoid shallow drawers or poorly organized cabinets that don’t maximize the space. Think about what items you’ll store and design the island accordingly, such as adding deep drawers for pots or shelves for cookbooks.
Related posts:
 The Most Stylish White Kitchen Faucet Ideas For A Headturning Space
The Most Stylish White Kitchen Faucet Ideas For A Headturning Space
 How to Remove Kitchen Sink Drain?
How to Remove Kitchen Sink Drain?
 Artistic Kitchen Design & Remodeling: Incorporating Creativity into Your Kitchen
Artistic Kitchen Design & Remodeling: Incorporating Creativity into Your Kitchen
 Kitchen Bar Ideas for Small Spaces: Maximize Style and Functionality
Kitchen Bar Ideas for Small Spaces: Maximize Style and Functionality
 All You Need To Know About Upcycled DIY kitchen Island
All You Need To Know About Upcycled DIY kitchen Island
