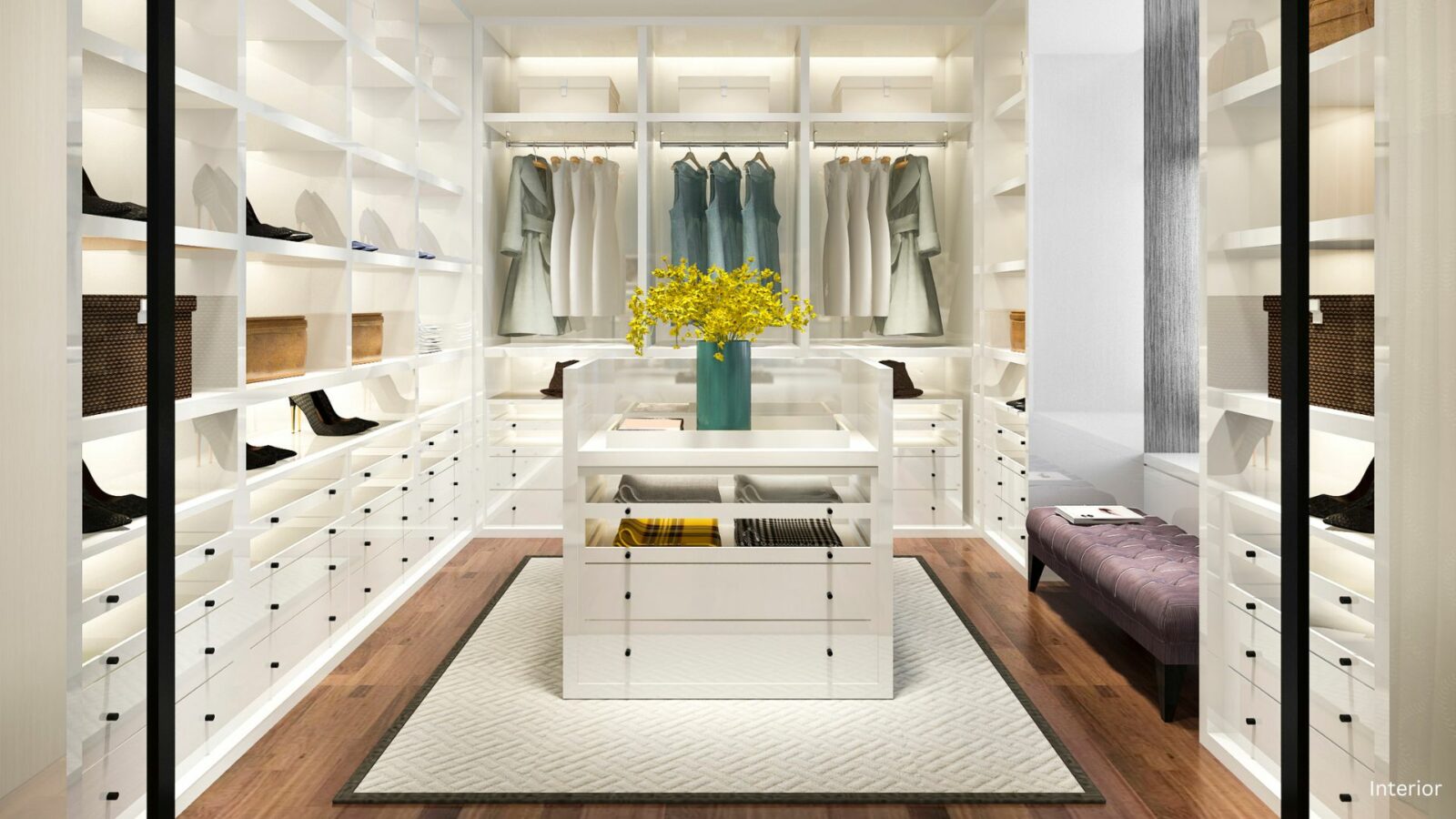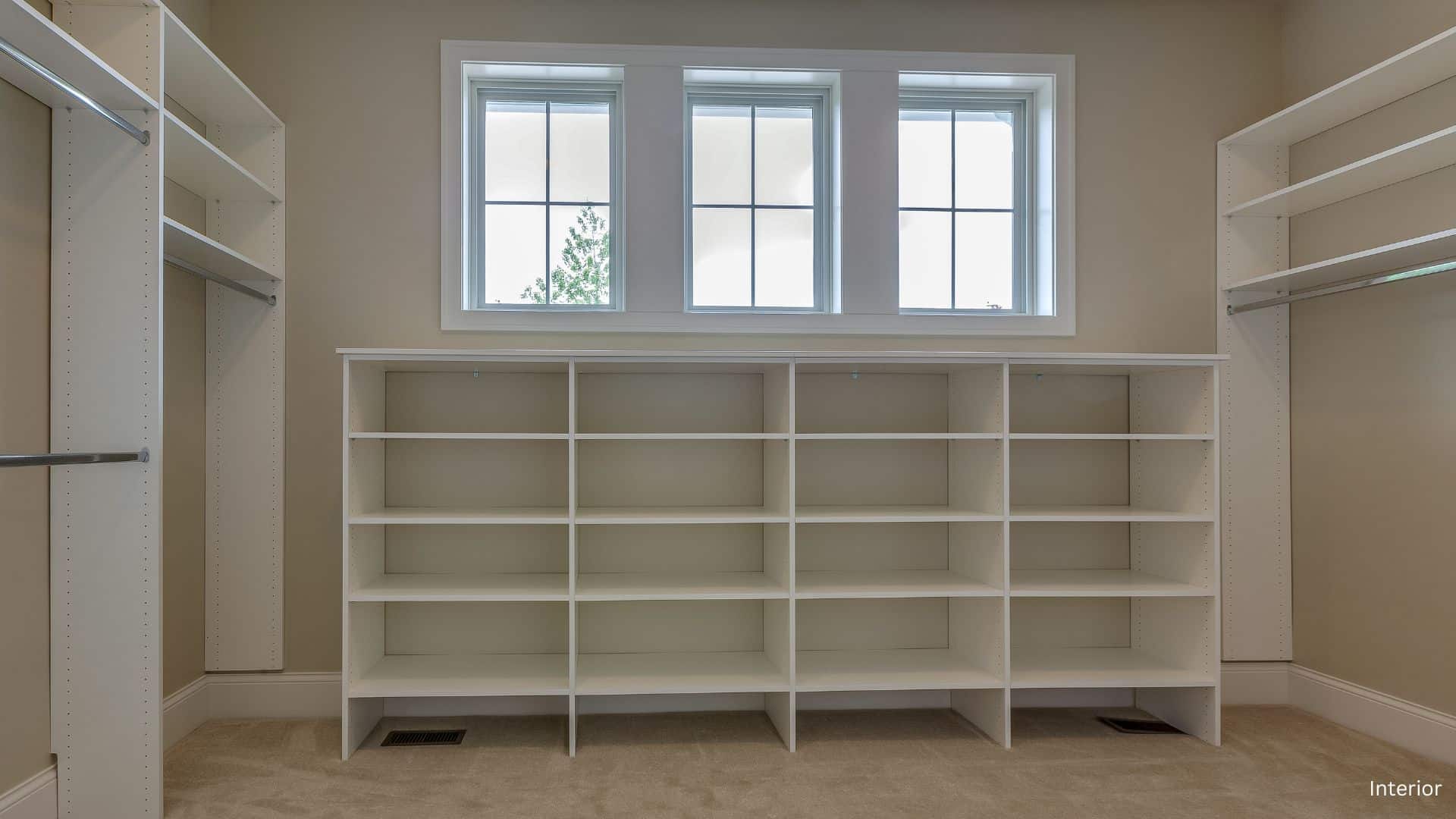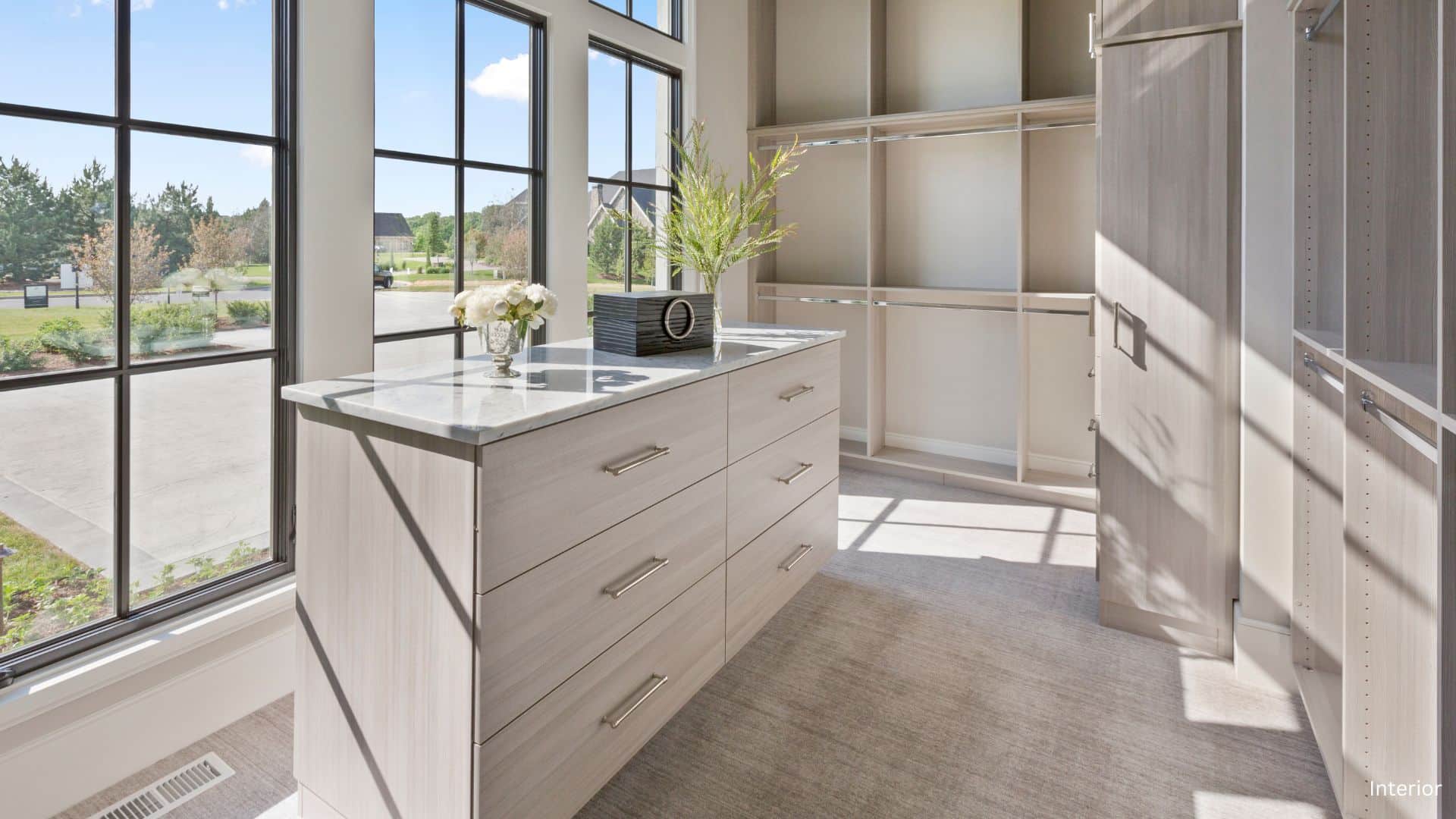Walk-in closets originated in wealthy households during the Victorian era, serving as dedicated spaces to store extravagant clothing and accessories—a true symbol of luxury and status. Today, they’ve evolved into an essential home feature, blending practicality with style.
A walk-in closet is a fantastic way to add storage and organization to your home. It offers ample space for your clothes, shoes, and accessories, keeping them organized and easily accessible. Whether you’re looking to maximize your current storage or create a dream dressing area, building a walk-in closet can be a rewarding project. In this blog, we’ll explore the steps to design and build your perfect walk-in closet.

How to Build a Walk In Closet
Determine the Location and Size:
The first step in building a walk-in closet is to determine the location and size. You’ll need to choose a space that is large enough to accommodate your storage needs and accessible enough for everyday use. Measure the space and decide on the layout and size of the closet.
Plan the Layout:
Once you’ve determined the location and size of the closet, it’s time to plan the layout. Decide on the number of shelves, hanging rods, drawers, and other storage solutions you’ll need. Sketch out a rough plan to help you visualize the design.
Demolition:
If you’re building a walk-in closet from scratch, you’ll need to start with demolition. Remove any existing walls, doors, and flooring as needed. Make sure to use caution and follow safety procedures when working with power tools and demolition equipment.
Frame the Closet:
Next, frame the closet using wood studs or metal frames. Make sure the framing is level and square. This will form the structure for the walls and shelves of the closet.
Install the Drywall:
Once the framing is complete, install drywall over the structure. Make sure to tape and mud the seams for a smooth finish.
Install the Closet Components:
With the walls and flooring in place, it’s time to install the closet components. This includes shelves, hanging rods, drawers, and other storage solutions. You can purchase pre-made closet components or build custom shelves and drawers to fit your specific needs.
Paint or Finish:
After the closet components are installed, it’s time to paint or finish the closet. Choose a color or finish that complements your home’s decor and personal style.
Lighting:
Finally, install lighting to illuminate the closet. This can include overhead lighting, task lighting, and even accent lighting to highlight certain areas of the closet.
Walk-in Closet Design Ideas
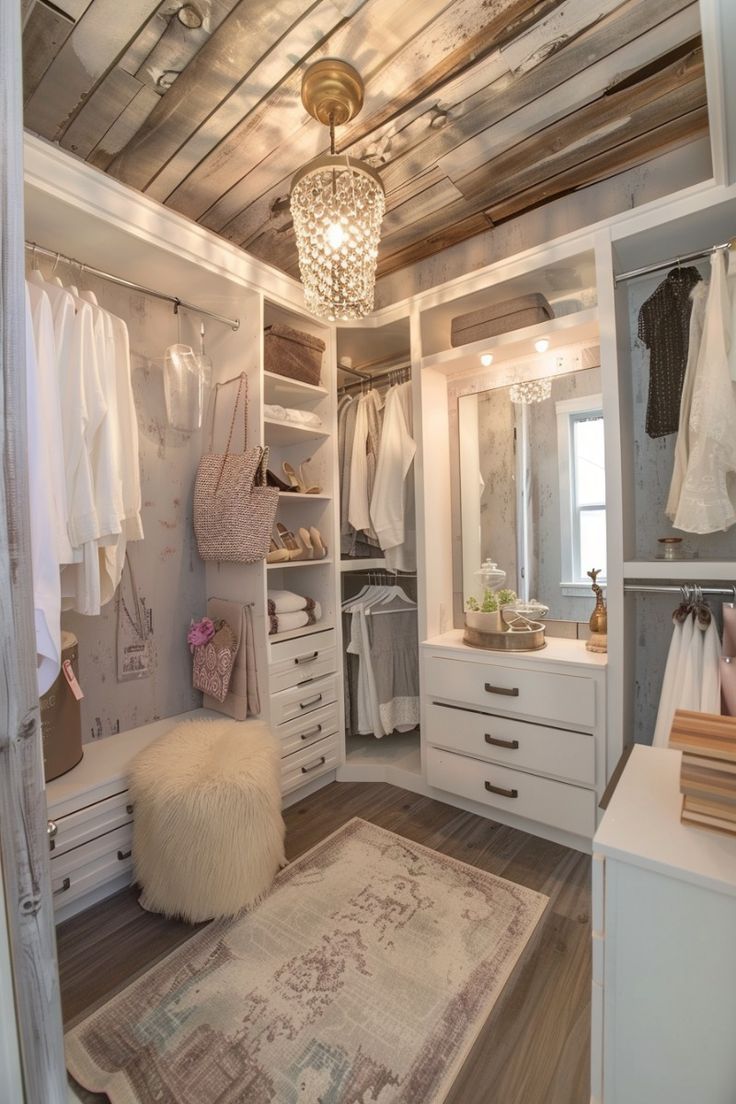
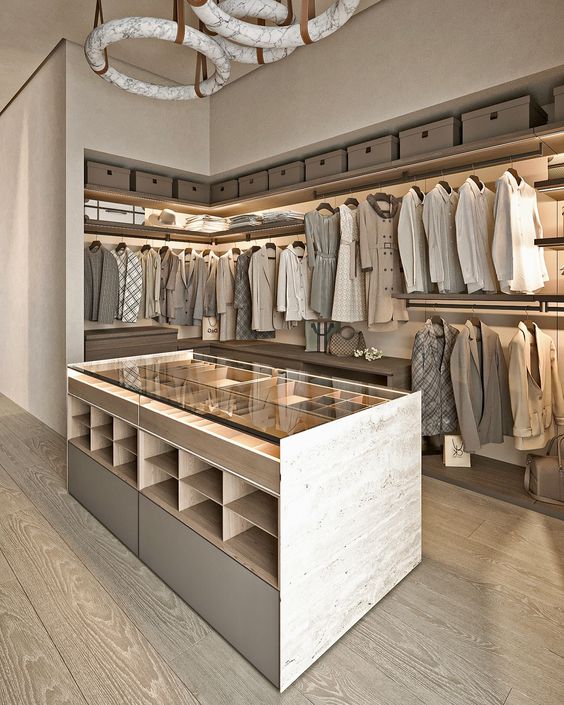
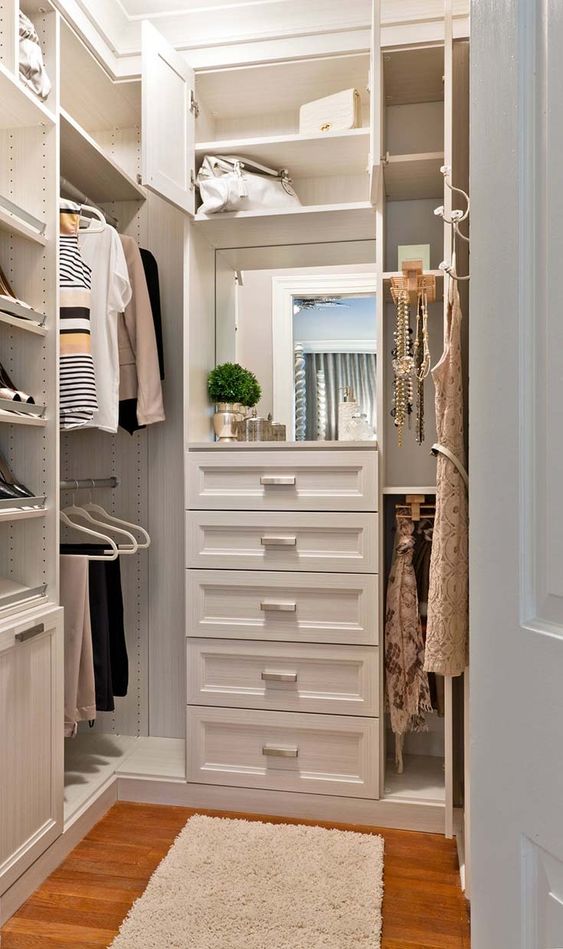
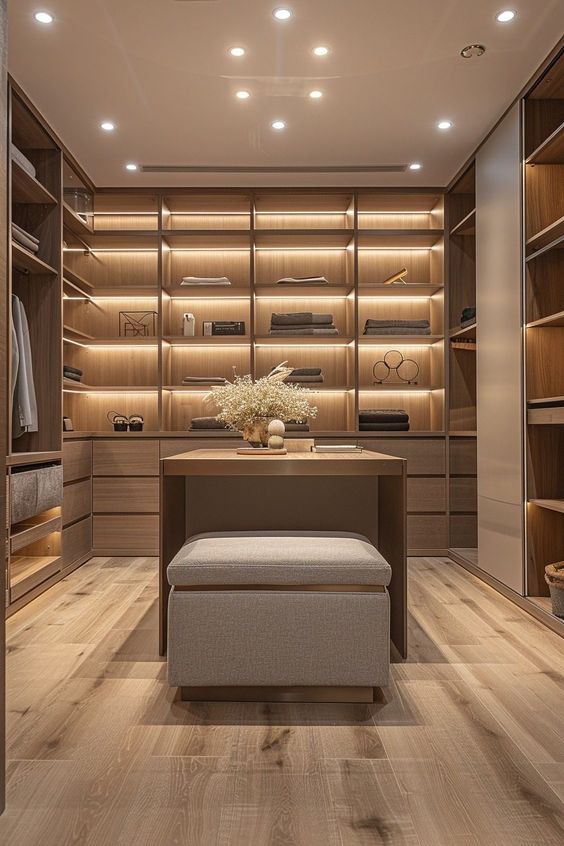
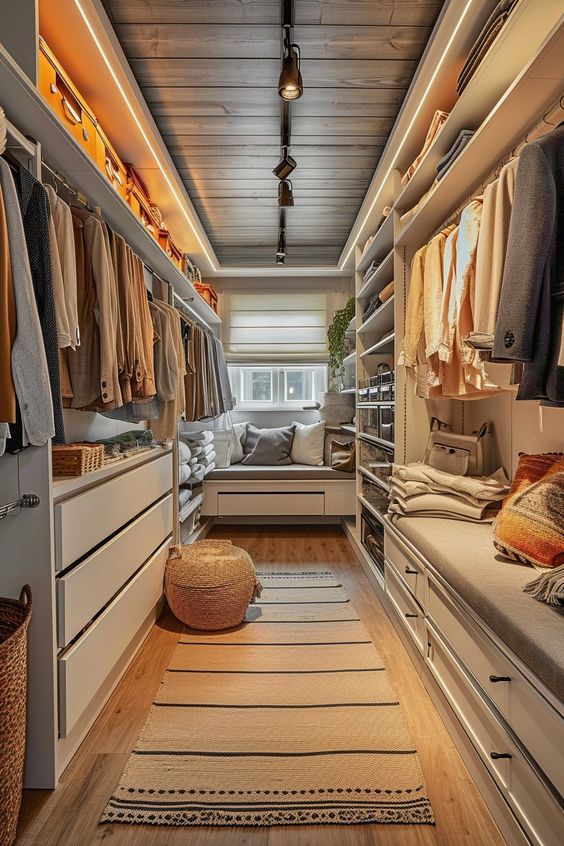
Frequently Asked Questions
1. What is the ideal size for a walk-in closet?
The ideal size for a walk-in closet depends on your space and storage needs. Generally, a small walk-in closet should be at least 5 feet wide and 5 feet deep. For a more spacious layout, consider a width of 6 to 8 feet and a depth of 6 to 10 feet. This allows for hanging clothes on both sides and leaves enough room for a central walkway.
2. How should I design the layout of my walk-in closet?
The layout should be based on how you plan to use the space. Start by assessing your storage needs—do you need more hanging space, shelves, or drawers? A typical design might include hanging rods for clothes, shelves for shoes, and drawers for accessories. A U-shaped or L-shaped layout works well for most spaces, maximizing wall usage while keeping the center open.
3. What materials should I use for building a walk-in closet?
The materials you choose should balance durability, aesthetics, and budget. Common materials include wood, plywood, MDF (medium-density fiberboard), and wire shelving. For a more luxurious look, solid wood or high-quality plywood with a veneer finish is ideal. MDF offers a budget-friendly alternative that can still look stylish when painted or laminated.
4. Do I need professional help to build a walk-in closet?
It depends on your DIY skills and the complexity of the project. If you’re comfortable with basic carpentry, you can build a simple walk-in closet yourself using pre-fabricated closet systems or custom-cut materials. However, for more complex designs with custom features like built-in lighting, drawers, or cabinetry, hiring a professional can ensure a high-quality finish and save time.
5. How can I make my walk-in closet more functional?
To enhance functionality, incorporate features like adjustable shelving, pull-out drawers, and dedicated spaces for specific items like shoes or accessories. Adding mirrors, adequate lighting, and a small seating area can also make the space more user-friendly. If space allows, an island or bench can serve as a focal point and provide additional storage.
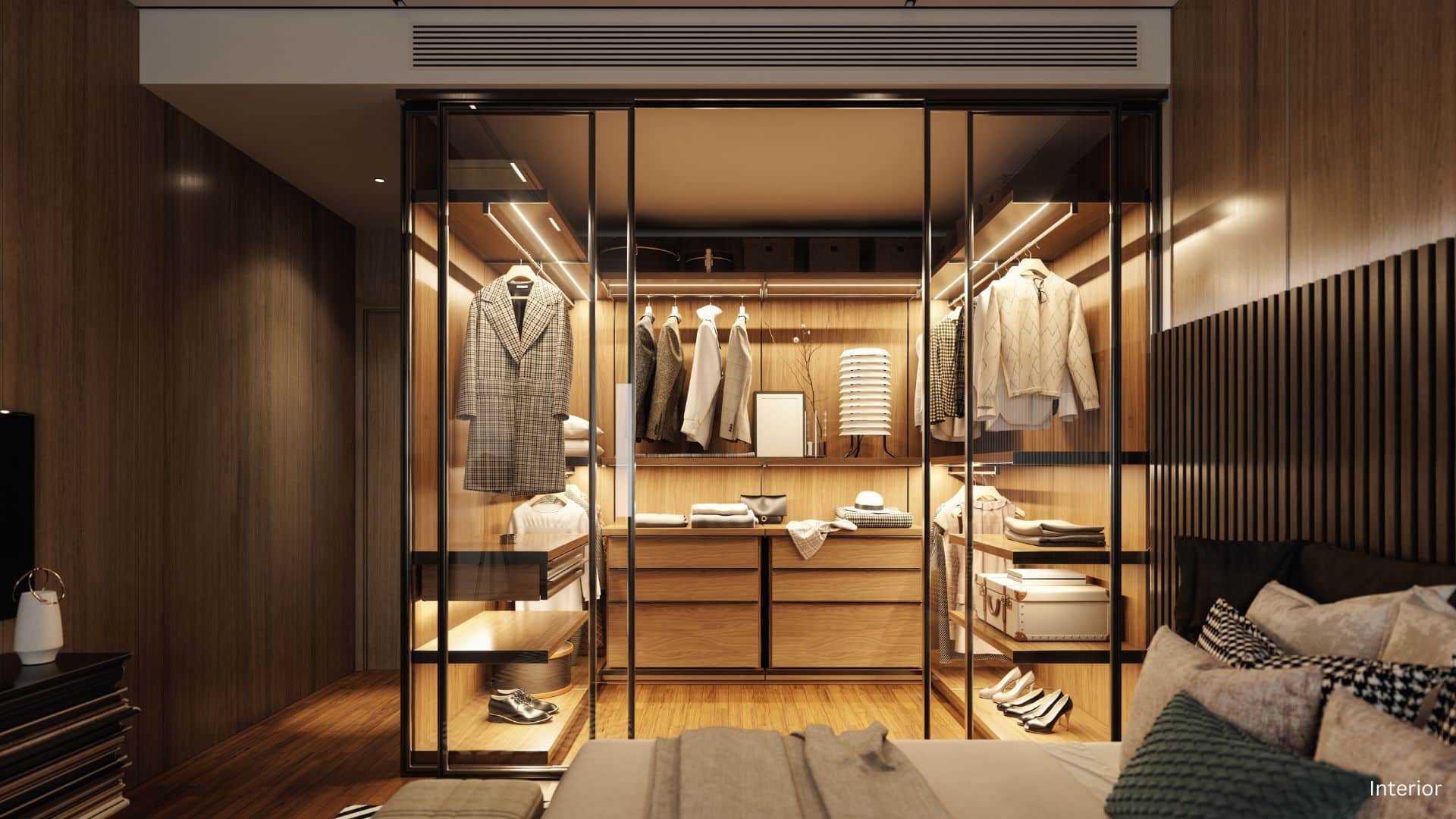
Building a walk-in closet is a great way to add storage and organization to your home. By following these steps and taking the time to plan and design your closet, you can create a functional and stylish space that meets your storage needs and enhances the overall look of your home.
