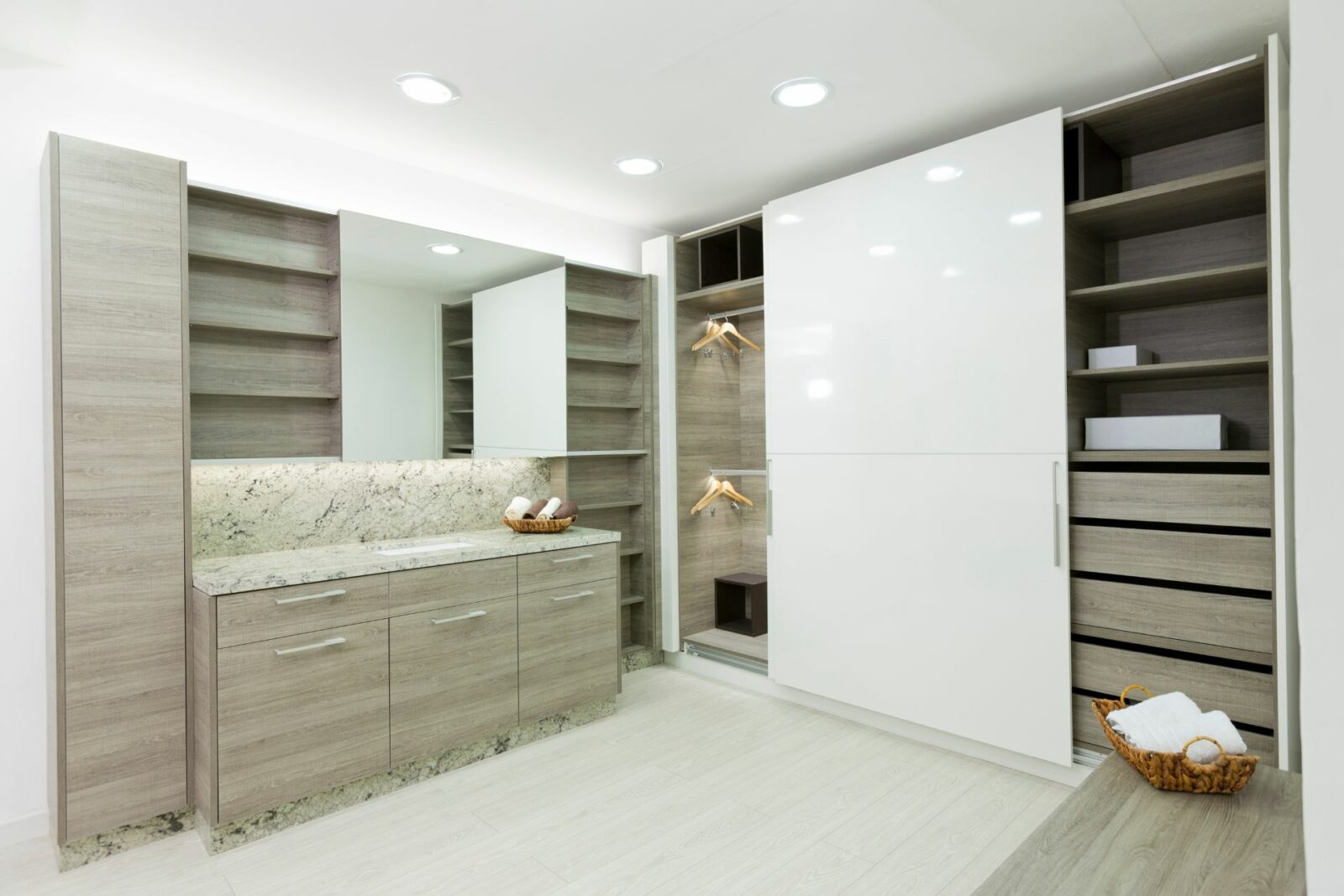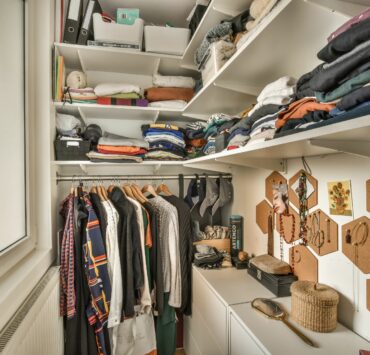If you’re struggling with a cluttered or disorganized closet, building a walk-in closet in an existing room can be a game-changer. Not only will it provide you with ample storage space, but it can also increase the value of your home. In this article, we’ll guide you through the process of building a walk-in closet in an existing room.
Step-By-Step Guide to Build a Walk-In Closet in an Existing Room
Evaluate the Space
Before starting the project, evaluate the space you have available. You need a room that is at least 6 feet wide and 8 feet deep for a walk-in closet. Look for areas that could be converted into a closet, such as a spare bedroom, a large hallway, or a storage room. Once you’ve identified the space, measure the dimensions and sketch out a rough plan.
Choose a Design
Next, choose a design that suits your needs and complements your existing décor. You can opt for a basic design with shelves, rods, and drawers or a more elaborate design with a dressing area, built-in lighting, and custom cabinetry. Browse online or in-home décor magazines for inspiration and ideas.
Plan the Layout
Plan the layout of your walk-in closet carefully. Decide how much hanging space you need, how many shelves and drawers you want, and where you want your shoes and accessories to be stored. Keep in mind that you’ll need ample lighting and ventilation, so plan for a window or an exhaust fan.
Install the Framework
Once you’ve planned the layout, it’s time to install the framework for your closet. This may involve removing drywall, creating a new doorway, or reinforcing the existing walls. You can either hire a contractor to do this or do it yourself if you’re handy with tools.
Install the Shelving and Rods
Once the framework is in place, it’s time to install the shelving and rods. You can buy pre-made closet systems from home improvement stores or customize your own. Choose materials that are durable and easy to clean, such as wire, laminate, or wood.
Add the Finishing Touches
Finally, add the finishing touches to your walk-in closet. Paint the walls a color that complements your décor, install lighting fixtures, and add decorative accents such as a rug or a mirror. You can also add hooks, baskets, and other storage solutions to keep your items organized.
Building a walk-in closet in an existing room can be a rewarding DIY project that adds value to your home and makes your life more organized. With careful planning and attention to detail, you can create a functional and stylish closet that meets your needs and exceeds your expectations.








