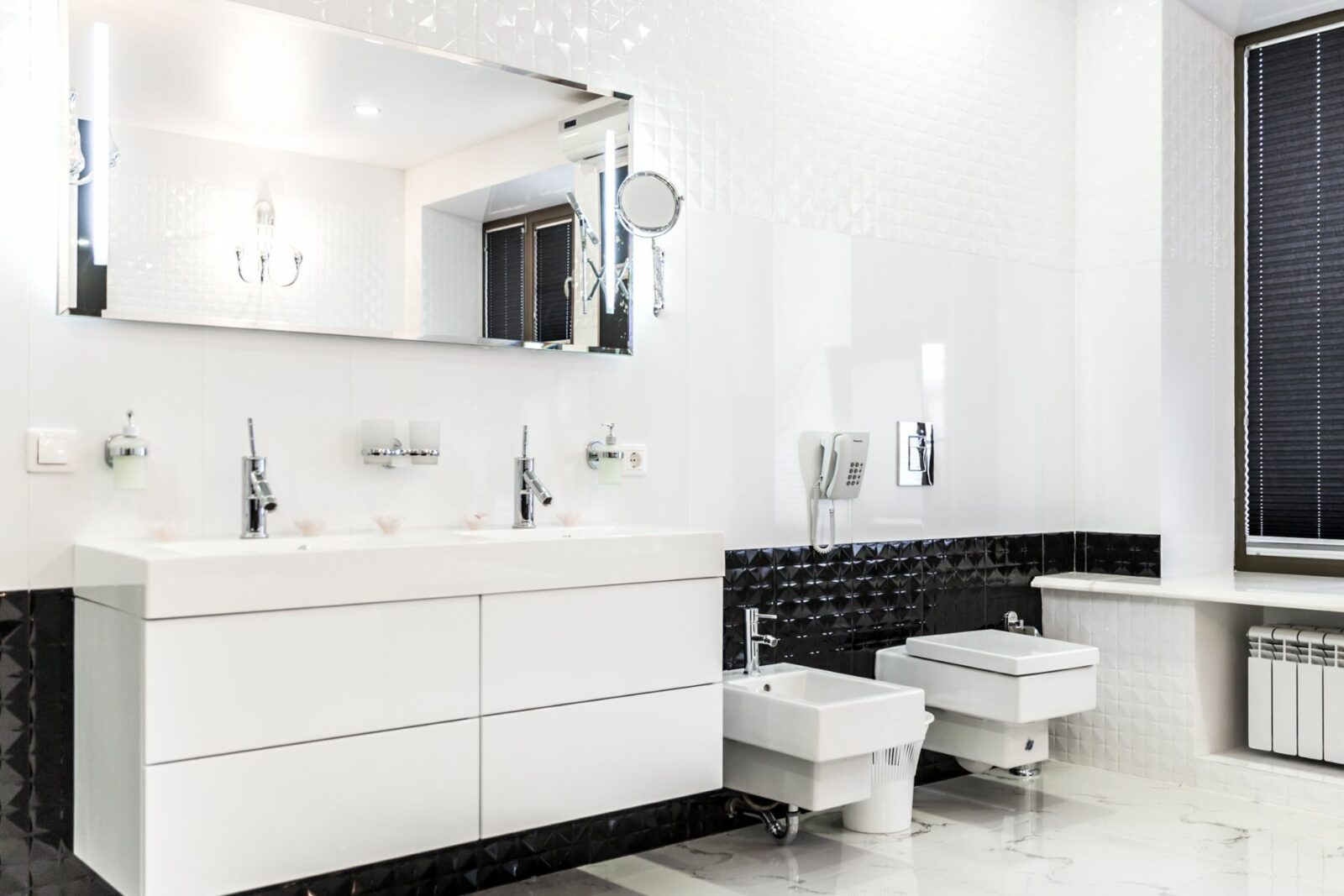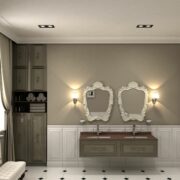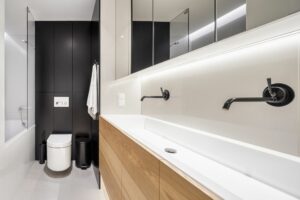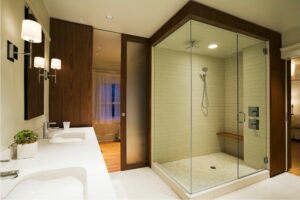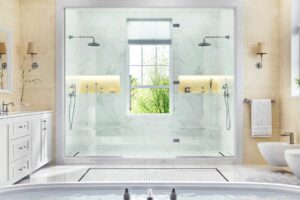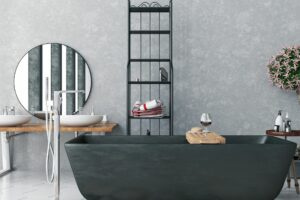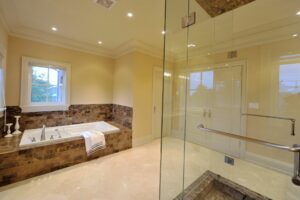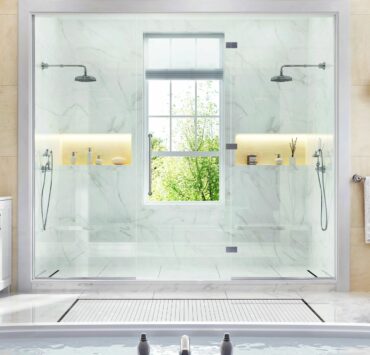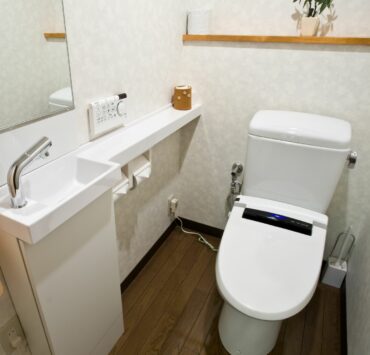Even though your bathroom might be one of the smaller rooms in your home, it doesn’t mean it can’t be functional, stylish, and relaxing. With a typical full bath size like 5×8 feet, you may feel confined by space, but with clever design strategies, you can maximize your bathroom layout and transform it into a personal oasis. This guide will walk you through designing a perfect 5×8 bathroom layout.
Making The Most Out of Your 5×8 Bathroom
Creating an efficient 5×8 bathroom layout is about using space-saving solutions and design tricks to make the most out of your space. Here are some features to consider.
Opt for Sliding or Pocket Doors
Standard swinging doors can take up valuable space. Instead, consider installing a sliding door or a pocket door, which disappears into the wall when open, saving you vital square footage.
Install a Corner Sink
A corner sink opposite the toilet works better than a sink across from the shower. It allows two points to be used without feeling cramped.
Picking The Right Fixtures
Choosing the right fixtures can dramatically affect how large—or small—your bathroom feels. Here’s what you can consider.
Consider a Shower Over a Bathtub
While many people love a good soak, bathtubs can take up a lot of space. A walk-in shower can be a stylish and practical alternative that offers a sense of openness.
Choose a Compact Toilet
A compact toilet with a streamlined design can make a difference in a 5×8 bathroom layout. A wall-mounted toilet can save even more space, but it might require more significant renovation work.
The Magic of Mirrors and Lighting
Mirrors and lighting can work together to create the illusion of a larger space.
Use Large Mirrors
A large mirror isn’t just practical—it can also visually double your space and reflect any available light.
Use the Right Lighting
Good lighting is vital in a small bathroom. Opt for wall-mounted lights around the mirror to avoid shadows and make the room feel brighter and more open.
Choosing the Right Materials and Colors
Choosing the right materials and colors can make a significant impact on your perception of space.
Light Colors
Light colors can make a small bathroom feel larger and more open. Consider using light-colored tiles, paint, and fixtures.
Use Large Tiles
Though it might seem counterintuitive, large tiles can make your bathroom appear bigger. They reduce the number of grout lines, creating a cleaner, more expansive look.
Smart Storage Solutions
In a 5×8 bathroom layout, every inch counts. Make the most of your space with these storage solutions.
Install Floating Shelves
Floating shelves are a great space-saving solution, offering a place to store essentials without consuming valuable floor space.
Opt for Recessed Medicine Cabinets
Recessed medicine cabinets provide excellent storage space while keeping a streamlined, neat look.
Conclusion
Creating a stylish, functional, and relaxing bathroom in a 5×8 space can be challenging, but with careful planning and smart design choices, it’s certainly possible. Utilize the tips mentioned in this guide to create a full bath 5×8 bathroom layout that makes the most of every inch, proving that even the smallest spaces can offer big potential.
